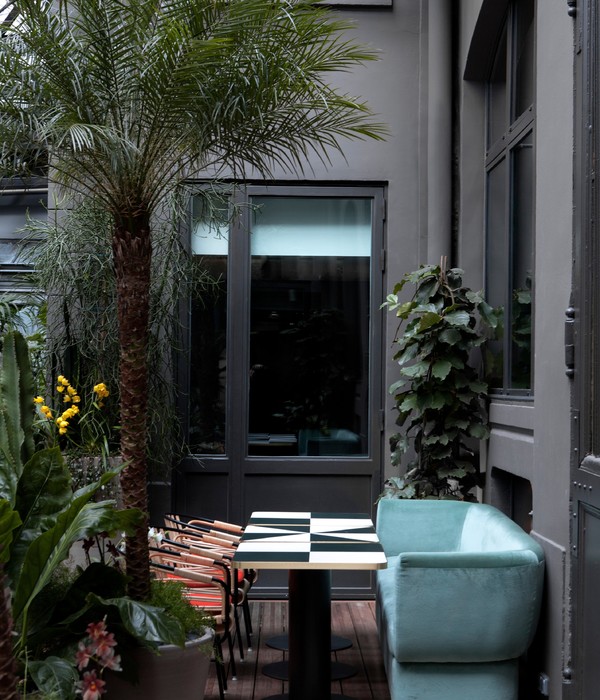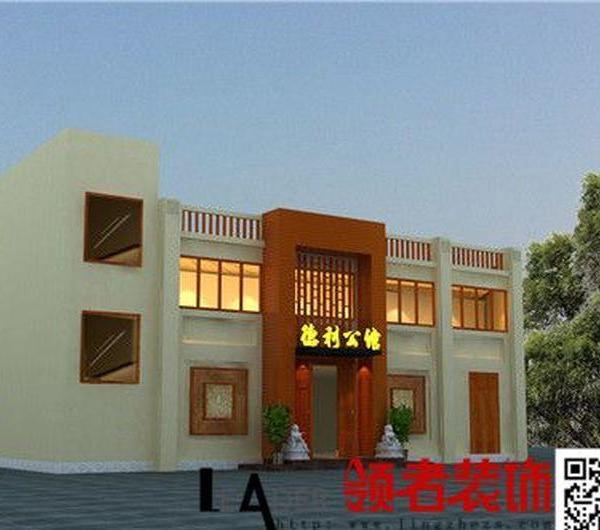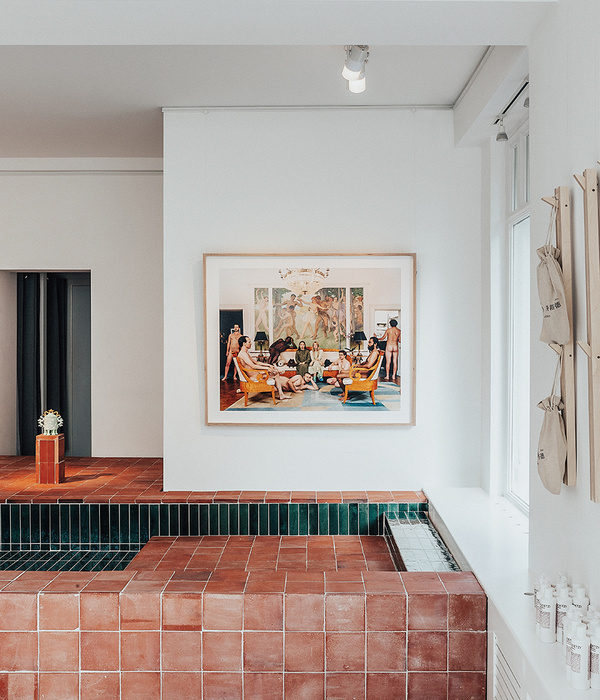'Tyler, the bar' is the second restaurant project of V12 Architects and the owner of well-known restaurant Beer Happens. The location of the project was chosen in the very heart of the city, in the historic residential building of 1912 along Solyanka Street 1. About 100 years ago, the salt yard was located here, from which street takes its name.
The concept of the Tyler restaurant is based on the chef's spacial combination of food and various snacks for wine and beer. Restaurant offers a huge selection of beer varieties, more than a hundred wine types, which makes it attractive for very different audiences.
task
Architects Evgeniy Shchetinkin and Leeza Semionova, were set a difficult task: client wanted to accommodate two different environments in one.
The original space was absolutely raw, unprepared, without any communication tubes and heating, but it had several advantages: two levels and huge glass windows of the beginning of the century.
space
Functionally, the space has two floors. It was the mezzanine that dictated the division of the restaurant into a noisy beer bar area on the first floor and an additional level of the mezzanine for a more comfortable fit (with two winoteks for white and red wine). In the basement -1 floor, former part of the old salt warehouses, the kitchen and storage was located.
Initially, the potential of the main double-light space was evident as a key factor in the future concept. Therefore constructive invasions (erected decorations) were as delicate as possible, the proportions of the second level were narrowed, while maintaining the comfort of the mezzanine functional. The mezzanine railing with incorporated plants and greenary creates a sense of privacy.
concept/materials
Architects sought to create a contemporary, minimalistic, balanced interior in timeless aesthetics. The concept consists in a contrast mix of the existing brick box of the neoclassical building and the incorporation of laconic elements of modern design.
All constructions were erected only in functionally necessary places due to the context of the existing space. For example, the acoustic ceiling for noise protection of the upper floors, the railing of the mezzanine to make a more comfortable seats.
A non-standard palette of materials and finishes was used in the interior design: an old brick cladding was fragmentarily restored, a dark terrazzo floor and bar was made specially for the project using broken glass, bronze mirrors, classic wall panelling, oversize parquet, black naturally oxidized metal. A suspended chaotic metal lighting system on the ceiling of the first floor was designed by architects. The staircase handrail has a hidden wardrobe inside.
The height and volume of existing windows were emphasised by huge arches. They work not only for the interior, but being illuminated in the evening, serve as a bright attraction point for visitors from the street. In addition to the arches, the entrance portal also has an arched structure which corresponds in in proportion with window arches and emphasises the scale of the two-story space.
A wall art installation made by artist Marat Morik encodes the history of the place and the concept of the character of the cult film of Chuck Palahniuk (Fight Club).
A super comfortable and durable furniture was one of the key elements (Scandinavian and Dutch producers: Lensvelt, Norman Copenhagen, Mass Productions, Hay, Pedrali (Italians).
++
Client: BeerHappens
Location: Solyanka street 1/2, Moscow, Russia
Area: 250 м2
Architects: Evgeniy Shchetinkin, Leeza Semionova / V12 ARCHITECTS
Photos: Dmitry Chebanenko
{{item.text_origin}}












