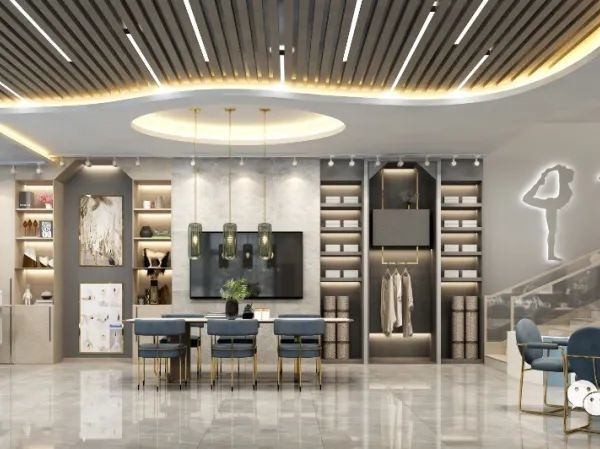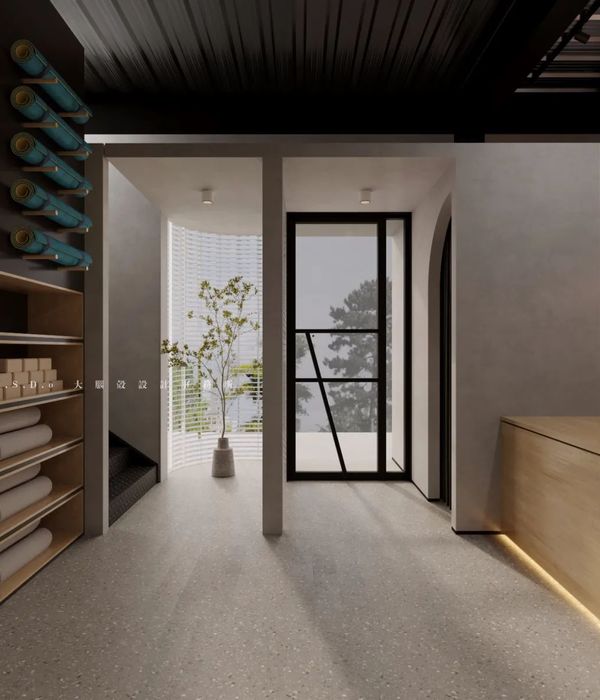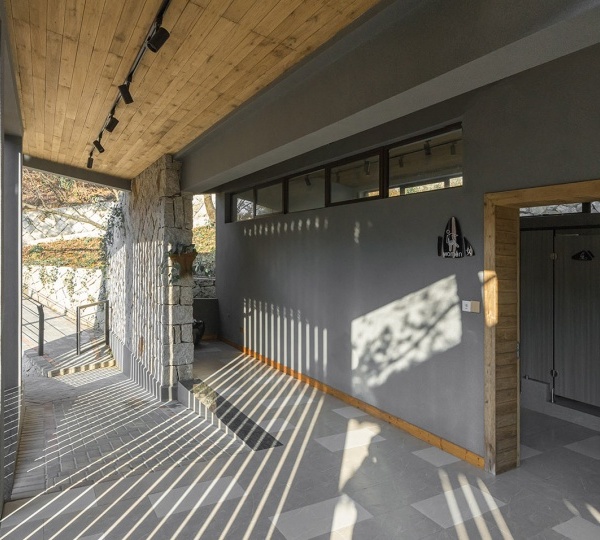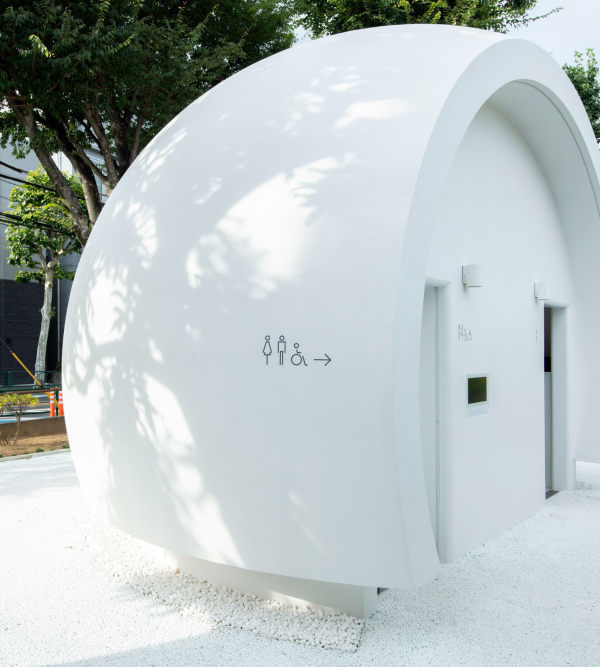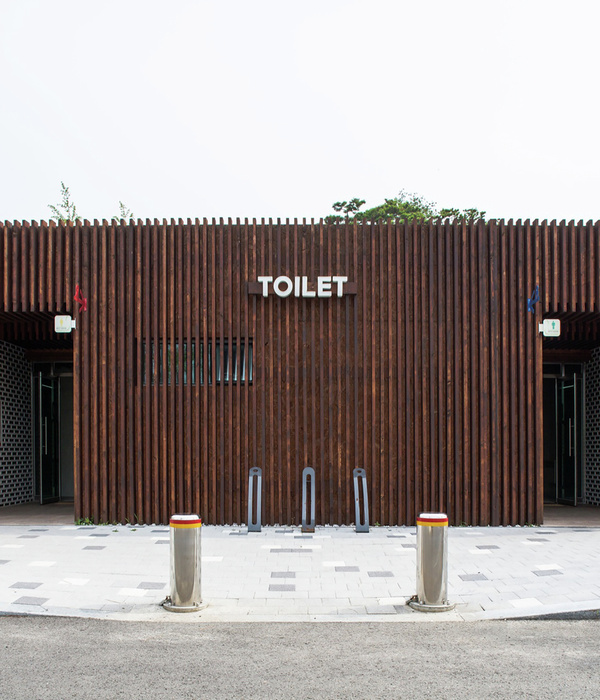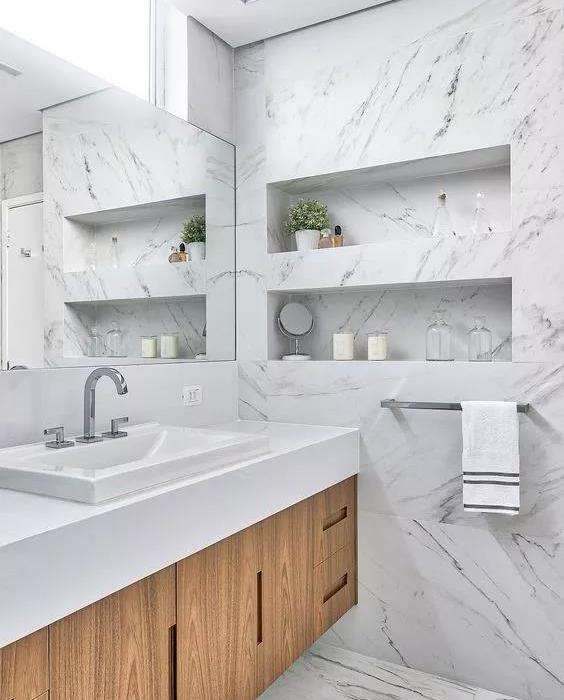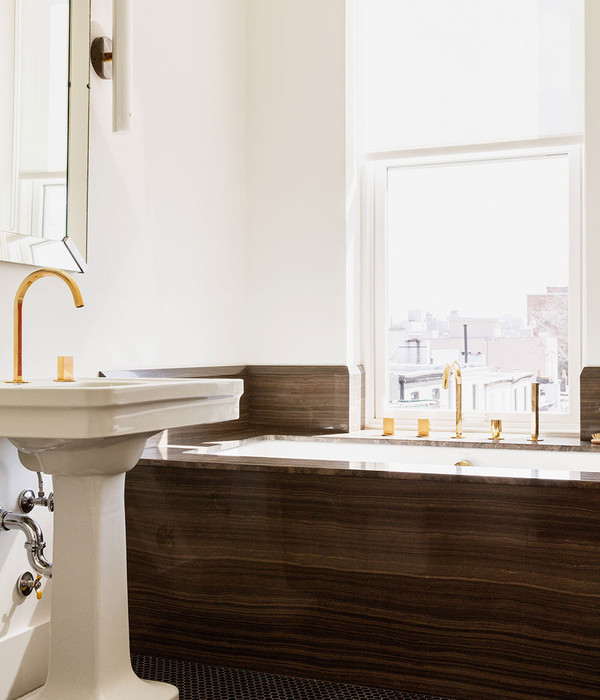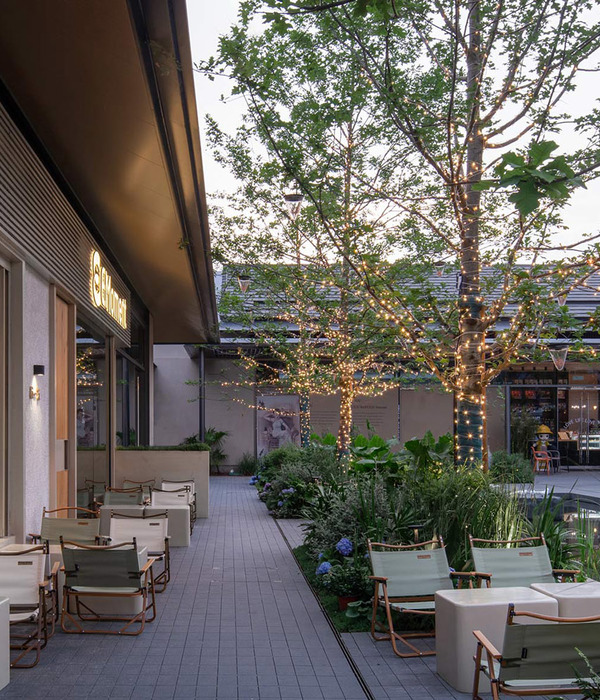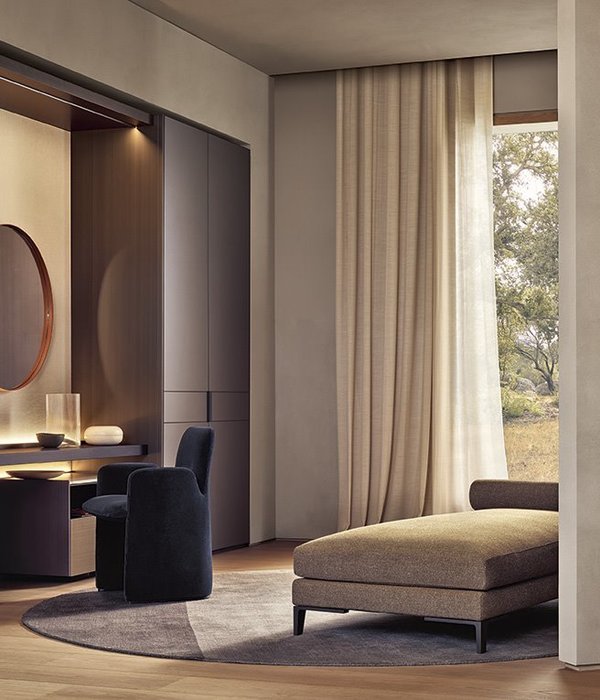Office Buildings, Sustainability, Veurne, Belgium
设计师:denc!-studio
年份:2020
建造商: Derix, Novatop, BioFoam
Stability:SEC bvba
City:Veurne
Country:Belgium
ACASUS is more than a building. It is an inspiration and knowledge center with a specific concern for sustainability building and renovation. It focuses on particulars, companies, and public organizations, from a common initiative of the Provincial Development Agency of West Flanders.
ACASUS will share knowledge about sustainable construction and entrepreneurship on the basis of exhibitions, masterclasses, and theme days. It will provide support through workshops, personalized advice, and the provision of infrastructure to start-ups. But ACASUS will overall inspire by its own establishment, as an expert by experience.
The earlier unreadable, non-functional, dark, and self-contained establishment change itself into an inviting, accessible, contemporary, dynamic, full of daylight, open, flexible, green meeting center. ACASUS will propagate and radiate 'sustainability' with dignity!
The site is enclosed between a secondary road and a neighborhood road. The existing location lacked daylight and outside view, functionality, and interaction between the diverse functions. The centrally positioned buildings showed a lot of low points and because a renovation approach could not heal the site sufficiently, a partial demolition was carried out. The house was kept for renovation.
Thanks to a smart central intervention the design presents now a maximum of functionality, towards a minimum in circulation space and/or residual space that is difficult to use. The long, space-consuming, and therefore expensive corridors, where it was also difficult to orientate, were replaced by a new central building volume that connects different functions. The "new beating heart" is characterized by an open plan layout and includes reception function, demo-point, exhibition, and meeting space.
The roof surfaces have different inclinations and slopes in order to be able to connect with the surrounding buildings. Suspended ceilings have been avoided from a 'shell construction = finishing' approach. The structure is readable and expresses the architecture. DENC! -STUDIO is taking sustainable construction out of the alternative atmosphere with the project. The architecture reads wonderfully clearly and shows itself powerfully. No architecture without sustainability; no sustainability without architecture.
Because there was an obvious lack of green, the place was prepared to green it up. The new heart is smaller than the demolished middle section. More with less! By disconnecting the building from the parcel frontier, an extra south-facing façade could be created. The windows are space-wide and reach from floor to ceiling. The central meeting point takes value from the elementary spacious and composition quality. Without the need for (expensive) finishing or extra gadgets. Through the transparency, the green on the side is visually connected.
Given the fact that durable construction will only root thanks to broad market integration, DENC!-STUDIO deemed it important to give the building a pleasant feel. Beyond Green! No durability without architecture. The realization, keen on the eye, has also been picked up by non-sustainable focused citizens on social media.
Material selection was made based on the environmental impact and durability. The evaluation happened as much as possible based on technical datasheets, LCA-analysis, NIBE-Environmental profile, C2C-certification, or other certifications. The VITO executed an additional OVAM TOTEM study for the roof constitution. The big green roof functions as a water buffer and drainage system. It has a big condensation capacity and has a cooling effect. Furthermore, it protects the roof skin against aging processes due to UV-radiation. The acoustic advantages and air-purifying advantages are also to be considered. And it helps the biodiversity.
A special mention goes to the innovative BioFoamPearls (C2Csilver and KOMO certified). This is fill isolation, fabricated through the polymerization of lactic acid to ‘PolyLacticAcid’ and then expanding it with CO2 from the air. The lactic acid is achieved through fermentation (the biological process by bacteria) of plant-based rest materials.
项目完工照片 | Finished Photos
设计师:denc!-studio
分类:Sustainability
语言:英语
阅读原文
{{item.text_origin}}

