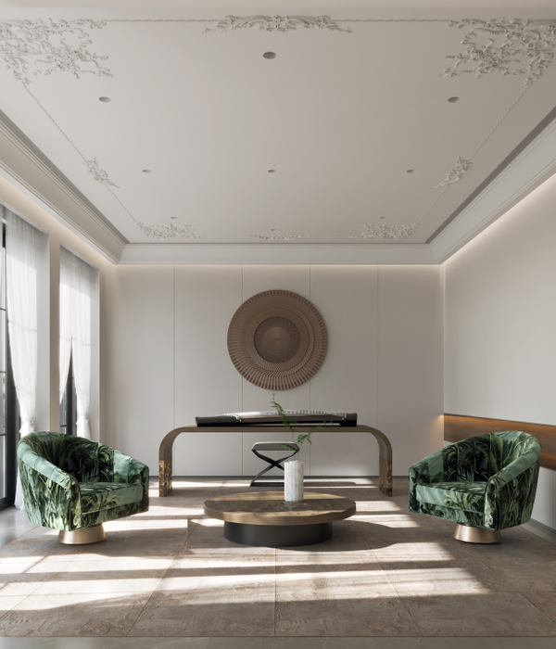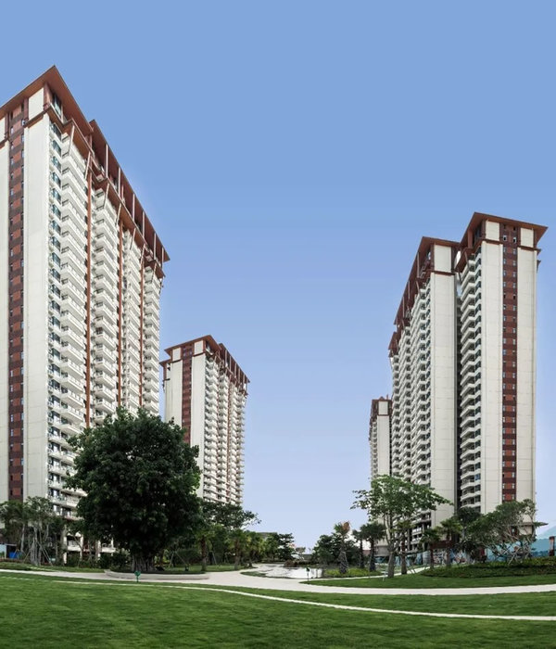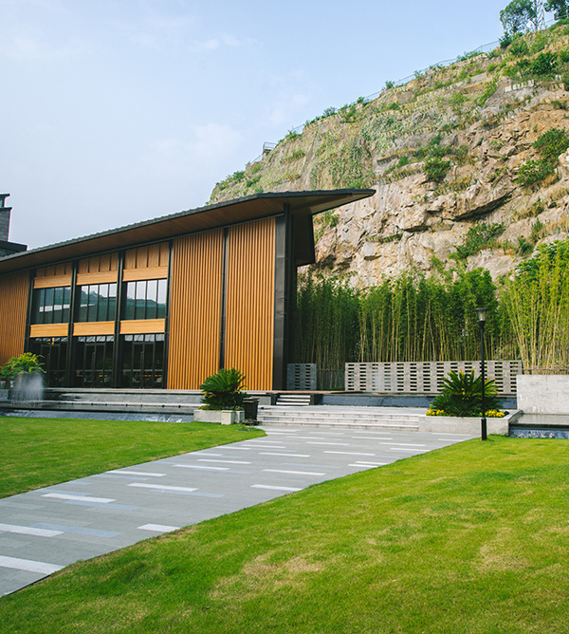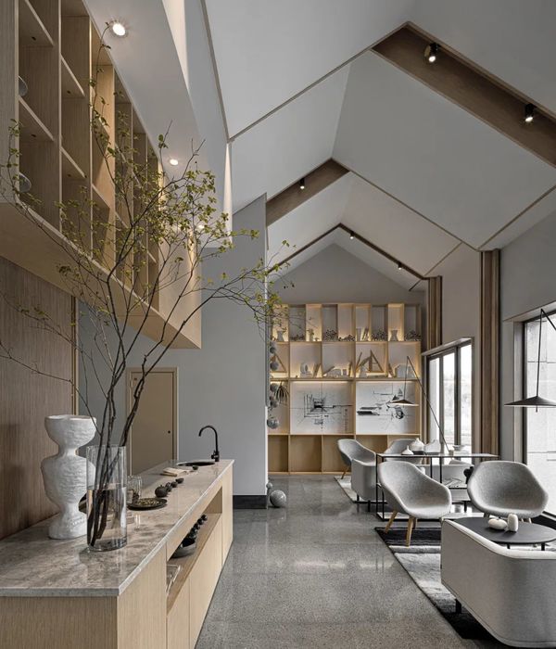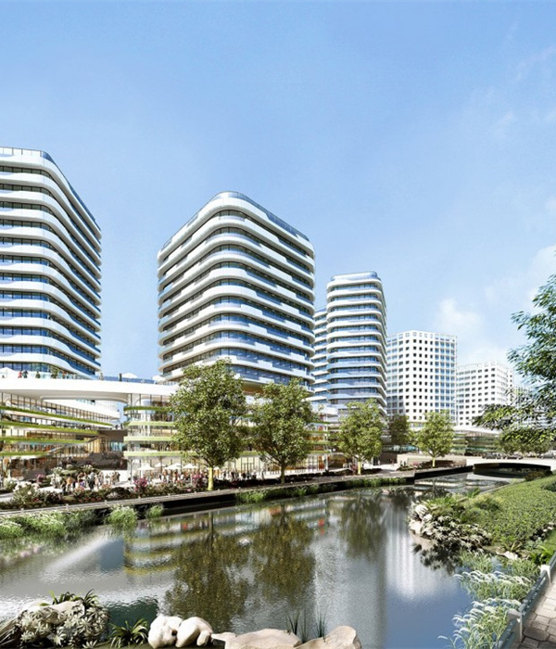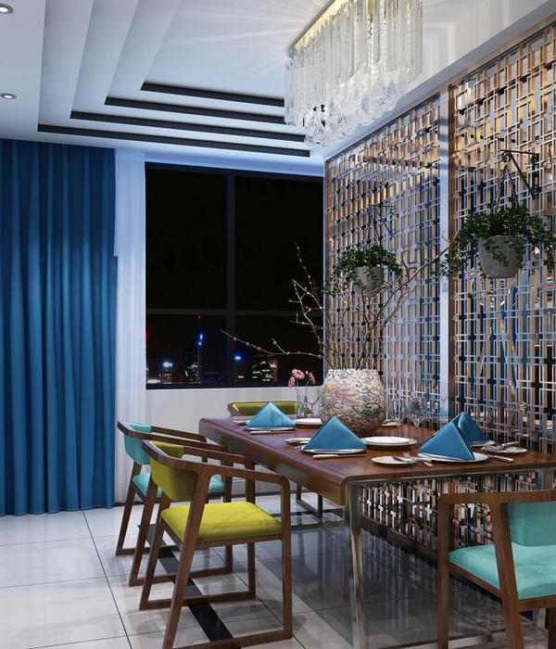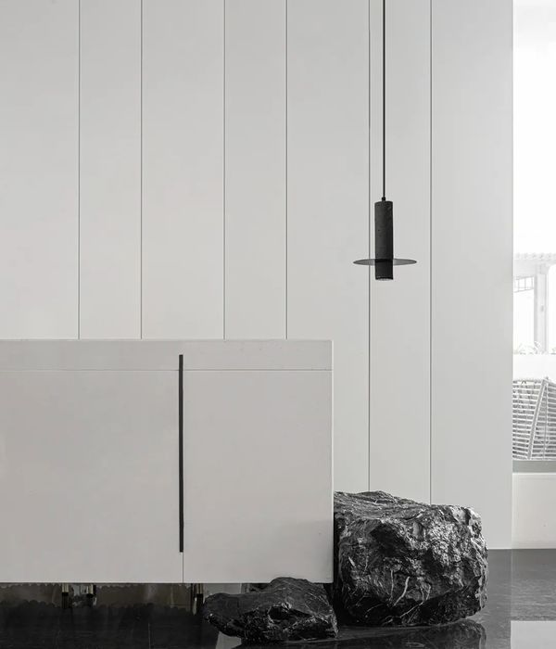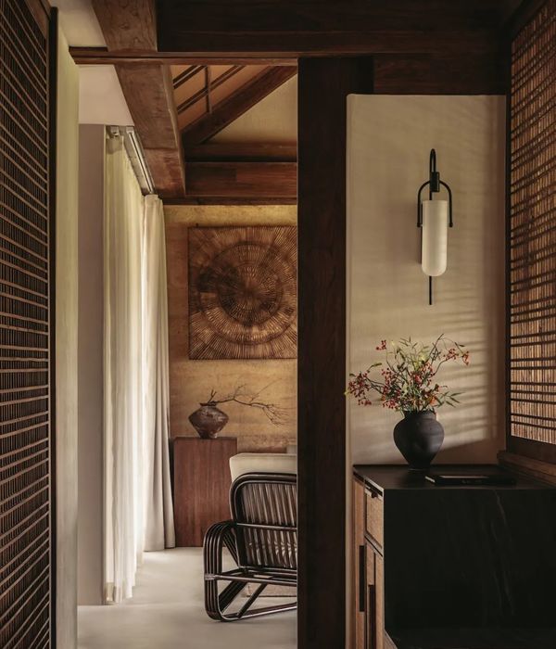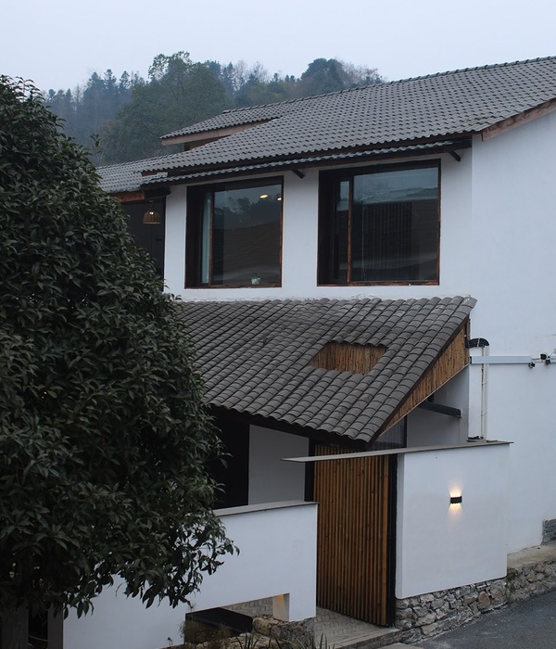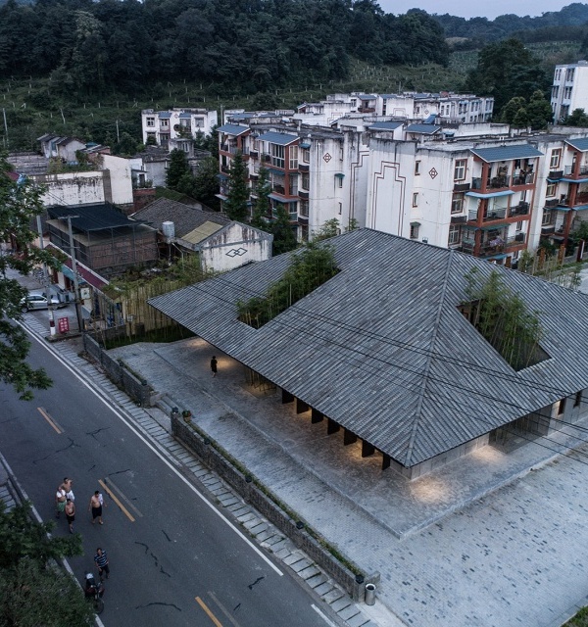Aurora Capital Associates和William Gottlieb地产公司于近日共同宣布了纽约第十大道40号项目的落成。这是一栋10层高、建筑面积为16万平方英尺的精品办公大楼,将成为Meatpacking区的全新地标。
Aurora Capital Associates and William Gottlieb Real Estate announced completion of their 40 Tenth Avenue, a 10-story, 160,000-square-foot, boutique office building that will serve as a new architectural landmark in the Meatpacking District.
▼建筑外观,exterior view
该项目由Studio Gang负责设计,并由国际知名设计师Jeanne Gang负责指挥团队。建筑坐落在13号和14号大街之间的第十大道,宝石般的玻璃幕墙、轮廓分明的造型以及与周边环境的动态关系是其最显著的特征。
Designed by Studio Gang, an architecture practice led by world renowned architect Jeanne Gang, 40 Tenth Avenue was named as one of Architectural Digest’s most anticipated buildings of 2019. Located on Tenth Avenue between West 13th and 14th Streets, the building is characterized by its signature, gem-like curtain wall, chiseled shape, and dynamic relationship with its environment.
▼宝石般的玻璃幕墙,a gem-like curtain wall
▼立面与周边环境形成动态的关系,the facade has a dynamic relationship with its environment
Aurora Capital Associates和William Gottlieb地产于3月宣布,喜达屋资本集团获得了整8层楼(14,258平方英尺)的租赁权,并吸引了一系列在纽约Meatpacking区设有办公室的公司入驻,其中包括谷歌、Palantir、阿里巴巴、Live Nation和Theory等。建筑首层的零售空间将成为现代旗下豪华汽车品牌Genesis在美国的体验营销中心。
Aurora Capital Associates的首席执行官Bobby Cayre表示:“第十大道40号项目的落成使我们感到万分欣喜。得益于众多参与者的辛勤工作和奉献,建筑标志性的设计、绝佳的视野以及充裕的户外空间将令Meatpacking区在未来长期受益。”
In March, Aurora Capital Associates and William Gottlieb Real Estate announced that private investment firm Starwood Capital Group Holdings signed a 14,258-square-foot lease for the entire eighth floor of the building, joining a distinguished roster of companies that have located offices in the Meatpacking District, including Google, Palantir, Alibaba, Live Nation, and Theory. The ground floor retail space at 40 Tenth Avenue will be home to the U.S. interactive marketing center of Genesis, Hyundai’s luxury automotive brand.
“It’s extremely gratifying to see our vision for 40 Tenth Avenue come to fruition,” said Bobby Cayre, CEO of Aurora Capital Associates. “Thanks to the hard work and dedication of many people, the building’s iconic design, amazing views, and abundant outdoor spaces will benefit the Meatpacking District for many years to come.”
▼街区中的建筑,the building in its neighborhood
办公楼内的用户将享受到哈德逊河与曼哈顿的全景视野以及超过2万平方英尺的户外空间,其中包括1万平方英尺的共享屋顶平台、与高线公园相连接的8000平方英尺的户外区域以及各楼层的私人室外空间。此外,建筑还拥有近18英尺的层高,创下Meatpacking区之最,且远远高于纽约市新建建筑的标准。
Tenants of 40 Tenth will enjoy panoramic views of the Hudson River and Manhattan, as well as over 20,000 square feet of outdoor space, including a 10,000-square-foot shared roof deck, 8,000-square-foot second-floor outdoor space adjacent to the High Line, and eight floors with private outdoor space. The tower portion of the building’s nearly 18-foot ceilings are the tallest in the Meatpacking District and considerably taller than what is standard for new construction in New York City.
▼室内享有哈德逊河与曼哈顿的全景视野,tenants of 40 Tenth will enjoy panoramic views of the Hudson River and Manhattan
Meatpacking区本身已经是当地从业者们的乐园。大量的健身设施加上与哈德逊河公园的紧密连接,为未来该区域的居民和工作者提供了完美的生活选择。Aurora Capital Associates的副总裁及负责人Jared Epstein表示:“我们为这座建筑所付出的努力终于取得了成果,现在的第十大道40号项目已经做好准备,即将成为Meatpacking区最具标志性的办公空间集合体。”
Meatpacking商务改善区的执行董事Jeffrey LeFrancois表示:“第十大道40号项目为其所在区域提供了一座世界级的地标。它的极具现代感的外观在街区西侧创造出一个焦点,并将为当地引入更多不同类型的企业和租赁者。
The Meatpacking District itself has become an amenity for those work in the neighborhood. Its multitude of fitness studios and connectivity to the Hudson River Park offer unparalleled options for future residents and employees. “All of our efforts with this iconic building have finally come to fruition and 40 Tenth is now ready to take its place as a marquee office space in the Meatpacking District,” said Jared Epstein, vice president and principal at Aurora Capital Associates.
“The official arrival of 40 Tenth Avenue into the Meatpacking District provides another world-class building in the neighborhood. It’s design-forward and striking facade have created a western anchor in the neighborhood, and will bring a new class of exciting businesses and tenants to the district,” said Jeffrey LeFrancois, Executive Director of the Meatpacking Business Improvement District.
▼建筑与哈德逊河公园紧密连接,the connectivity to the Hudson River Park offer unparalleled options for future residents and employees
Studio Gang的设计根植于其对于“日光感应型”建筑的长期研究。这类建筑能够对日照角度的变化做出反应(solar carving)。在该项目中,建筑的体量被推向西面,从而能够获得来自高线公园的光线和清新空气。性能优越的立面由三维的玻璃单元构成,精确雕凿出的角度创造出能够俯瞰公园与河流的私人阳台空间。位于顶部的宽阔露台与公园相连接,为使用者提供了种满绿植的聚会空间。
▼高性能的立面由三维玻璃单元构成,he building’s high-performance facade is characterized by three-dimensional glass units
Studio Gang’s design is rooted in their ongoing research into buildings that are responsive to the incident sun angles on the site, what they term “solar carving.” In the case of 40 Tenth Ave, the building mass was pushed to the West and carved back in order to prioritize light and fresh air to the High Line. The building’s high-performance facade is characterized by three-dimensional glass units which carve away the corners of the building and create private balconies for tenants that overlook both the park and the river. At the top and adjacent to the park, large terraces provide planted gathering spaces for the building.
▼极具现代感的外观在街区西侧创造出一个焦点,the building’s design-forward and striking facade have created a western anchor in the neighborhood
{{item.text_origin}}

