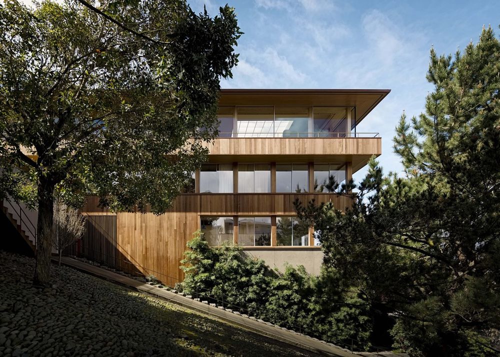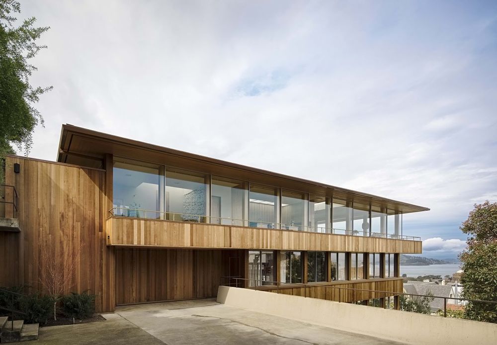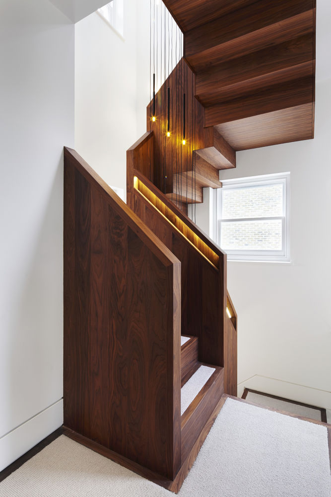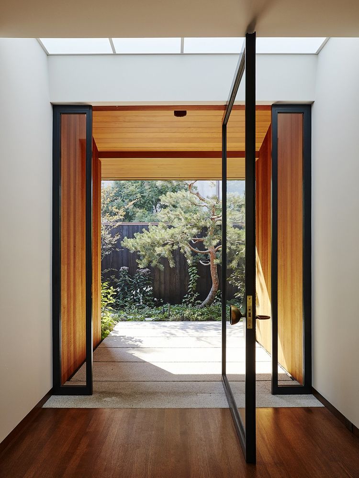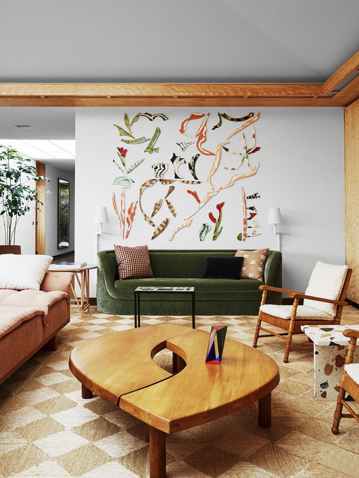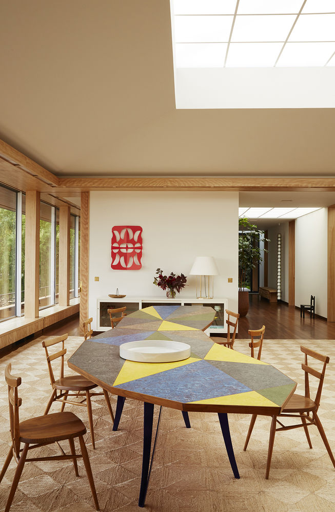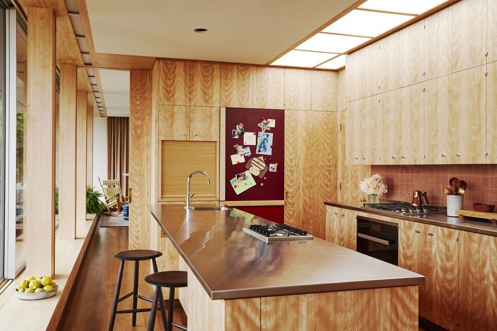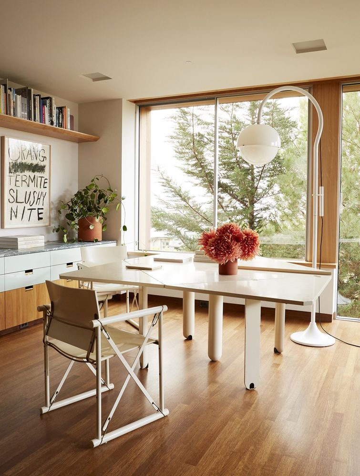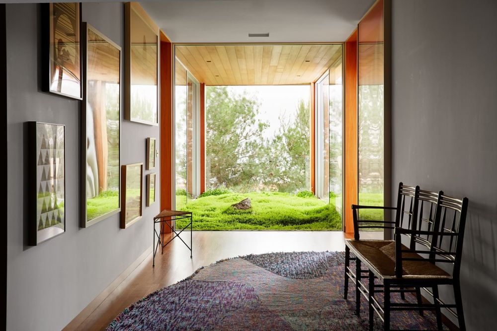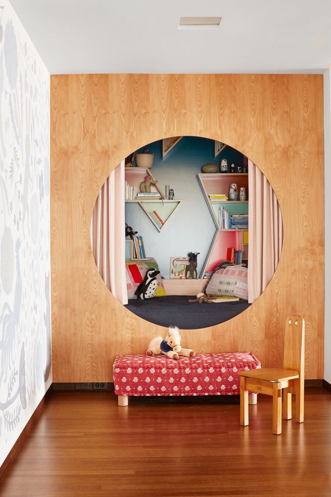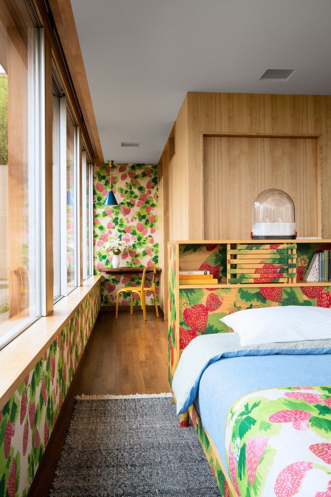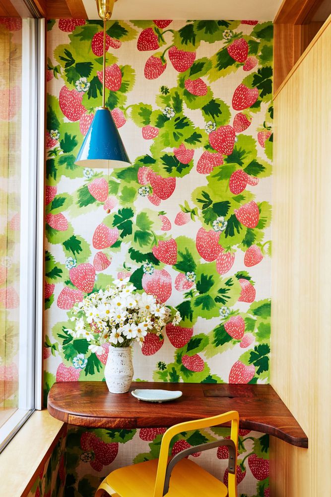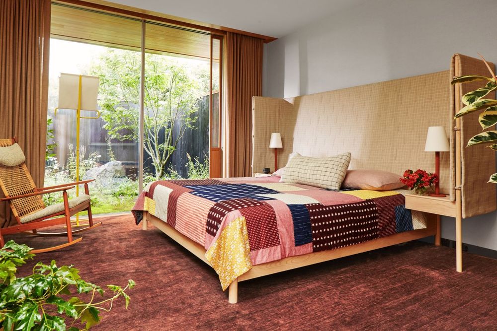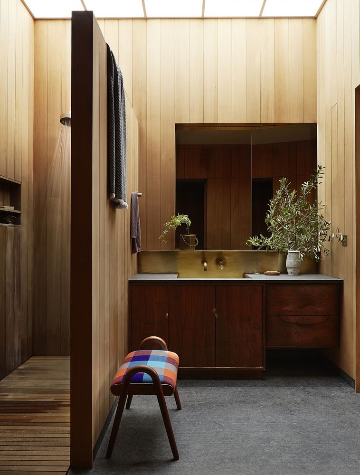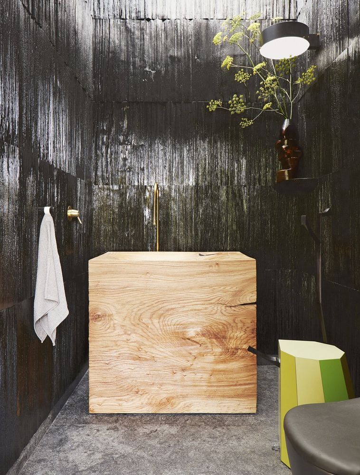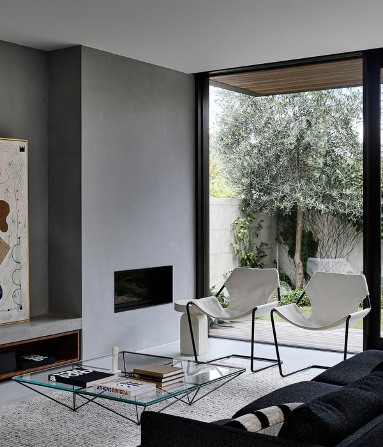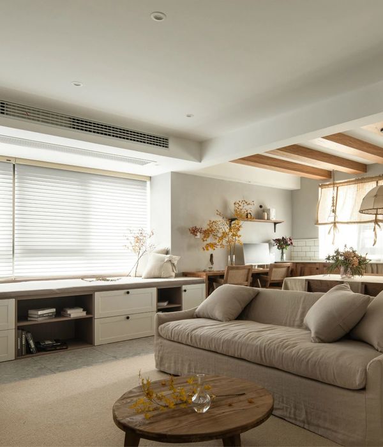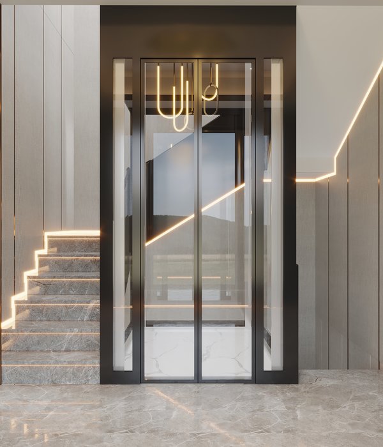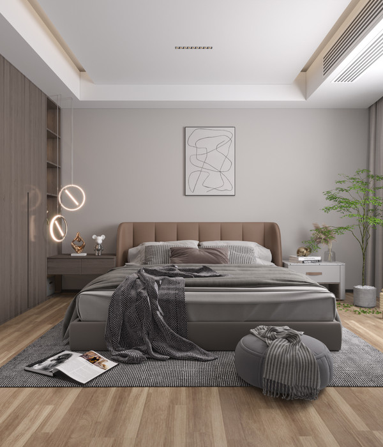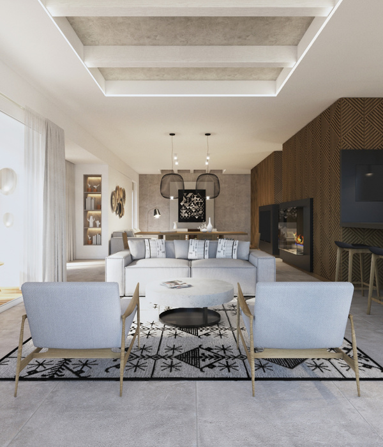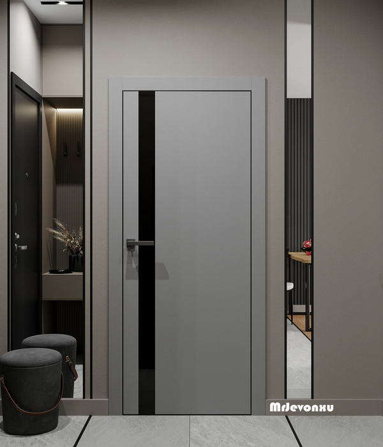旧金山经典中世纪住宅的现代演绎
Marmol Radziner细致的建筑修复了旧金山的一个经典的中世纪住宅,为设计师Charles de Lisle的前卫室内设计提供了一个意外的热情的背景。宽敞的生活区将旧金山湾的景色尽收眼底。
Marmol Radziner’s meticulous architectural restoration of a classic midcentury home in San Francisco provides an unexpectedly hospitable backdrop for avant-garde interiors by designer Charles de Lisle.The spacious living area offers a sweeping view of the san francisco bay.
Marmol Radziner为Hank schubart设计的位于旧金山太平洋高地的住宅提供了建筑和景观设计。这座7000平方英尺的住宅坐落在陡峭的角落,拥有广阔的视野,可以看到恶魔岛和金门大桥,以及一个20 ' x 20 '的可伸缩天窗。这座采光充足的住宅建于1963年,是旧金山美术风格建筑传统的现代对照。
Marmol Radziner provided the architectural and landscape design for the alteration and addition to a Hank Schubart-designed home in the Pacific Heights neighborhood of San Francisco. Sited on a steep corner property, the 7,000-square-foot home features expansive views to Alcatraz and the Golden Gate Bridge, as well as a retractable 20’ x 20’ skylight. Built in 1963, the light-filled home stands as a modern counterpoint to the Beaux-Arts architectural tradition of San Francisco.
为了扩大住宅,Marmol Radziner在现有的两层结构下增加了第三层,并在较低的居住层引入了一个外部花园。最终的三层住宅提供了一个简单的平面布局,使用中性色调的饰面材料,强调自然美和戏剧性的远景。
To expand the home, Marmol Radziner added a third level with an open floor plan below the existing two-level structure and introduced an exterior garden at the lower living level. The resulting three-level home offers a simple plan layout with a neutral palette of finish materials that underscore the natural beauty and drama of the vista.
