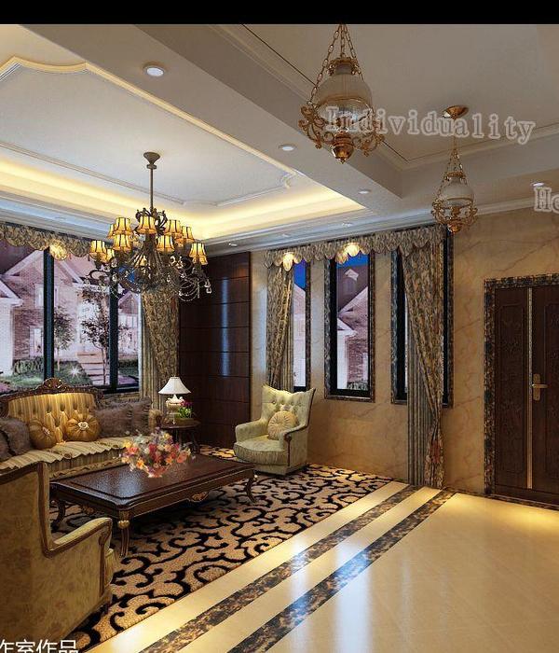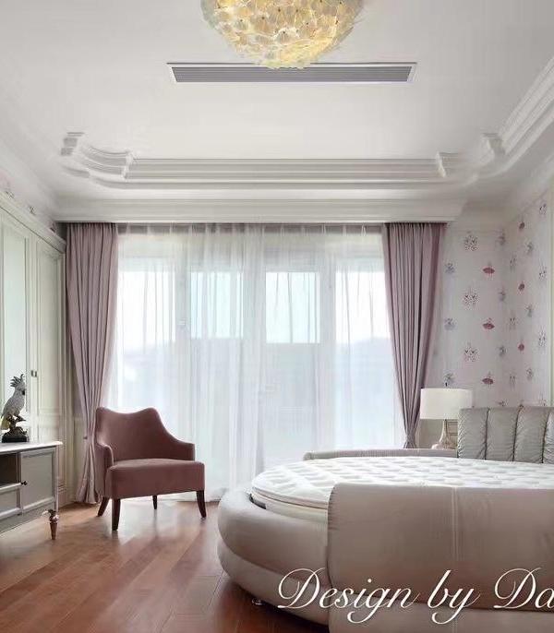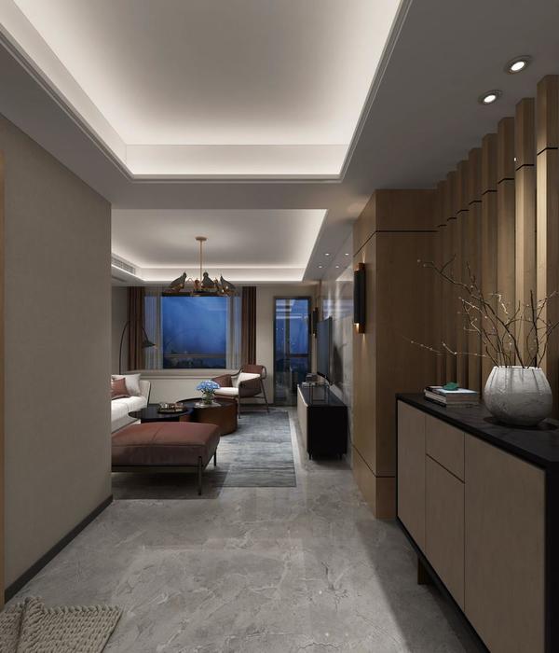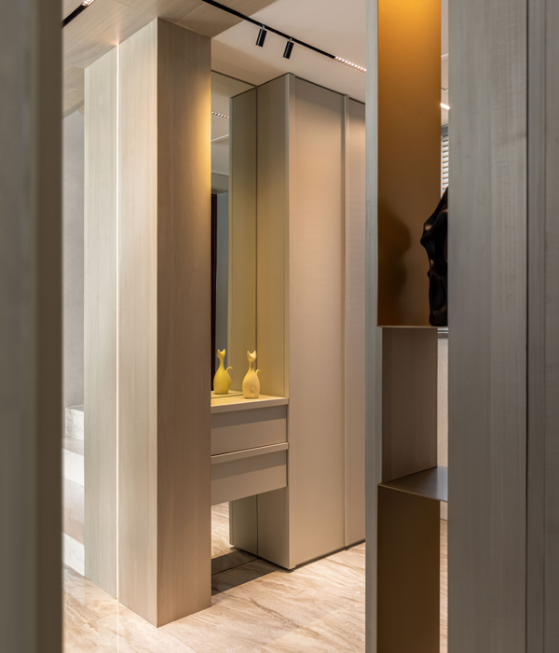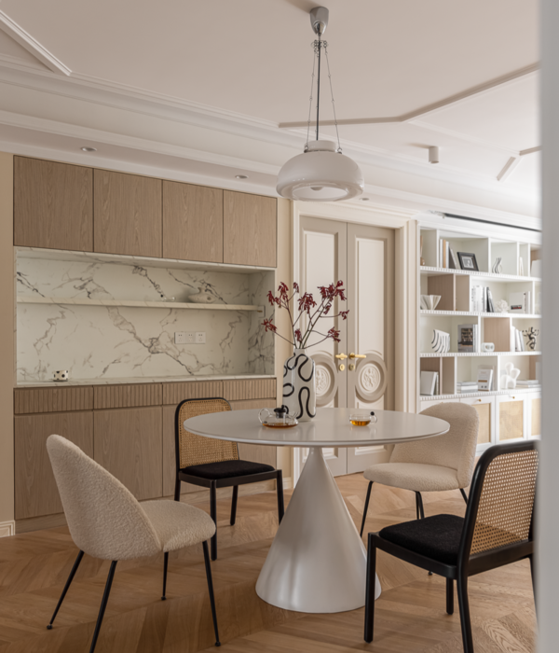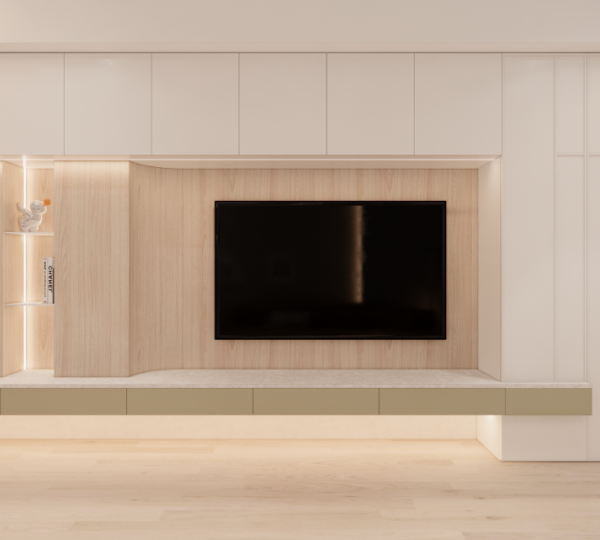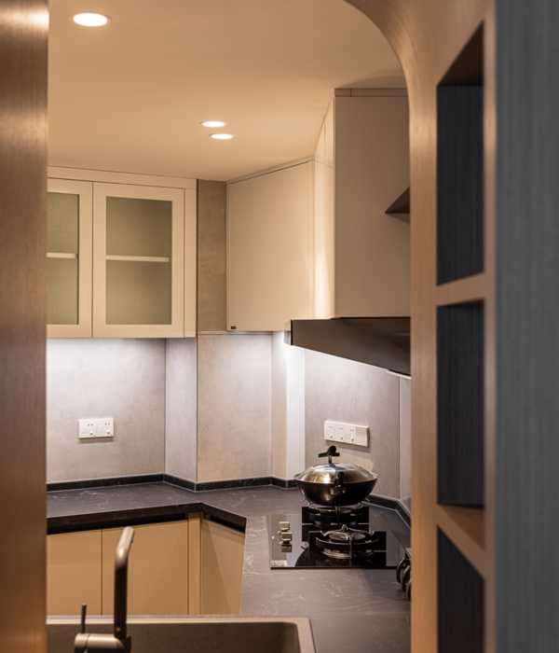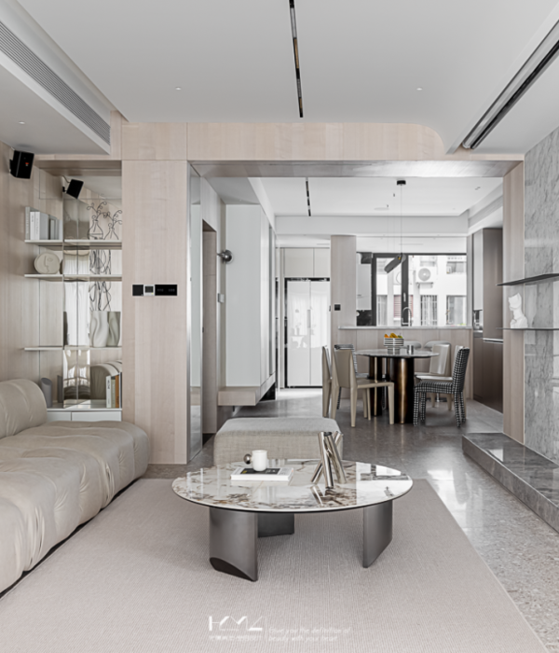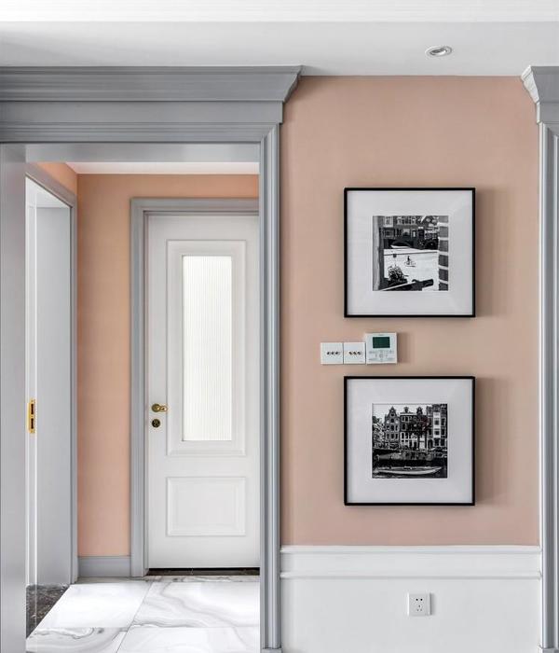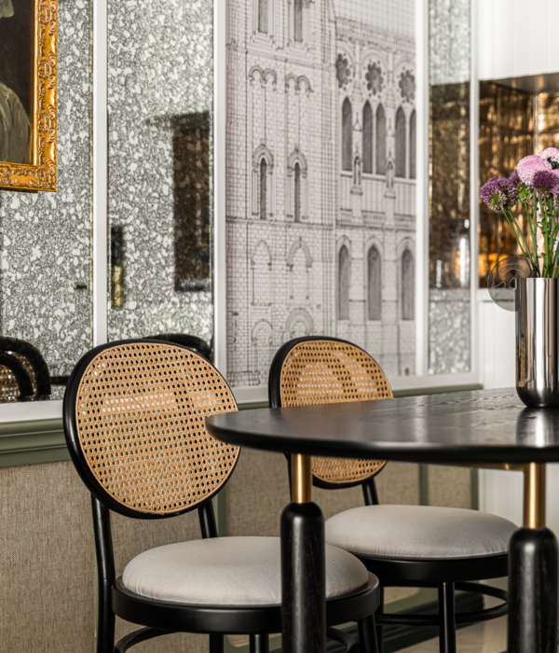Il progetto prevede la ristrutturazione e l’ampliamento di una villa costruita negli anni ‘70 a San Pantaleo, Olbia.
L’edificio, ampliato e modificato negli anni presenta attualmente una configurazione disuniforme e distribuito su più unità immobiliari separate.
Il progetto tende a uniformare creando un’unica grande unità immobiliare dotata di dependance, di zona benessere, di locale impianti e di lavanderia, ottimizzando sia i percorsi di accesso, sia il rapporto delle aperture verso l’esterno.
Allo stato attuale, infatti, le finestrature presentano aperture minimali e non in corrispondenza della migliore vista panoramica verso la piscina e il mare.
E’ prevista la realizzazione di una terrazza continua sul lato ovest, ed un corpo scale che collega le due unità al solarium, realizzato sul lastrico solare.
La terrazza ha la duplice funzione aumentare la percezione di ampiezza degli spazi interni della zona giorno, creando continuità tra gli ambienti interni ed esterni, e grazie al pergolato, di controllare l’irraggiamento solare in ingresso per gli ambienti esposti a Sud, Sud-Ovest.
L’ampliamento e le modifiche sono uniformate al linguaggio formale dell’edificio utilizzando il rivestimento in pietra che rimanda all’architettura tradizionale locale, a cui si ispirava il progetto originale dell’edificio.
Lo studio degli interni si concentra sui vani del primo piano e principalmente sulla nuova e importante zona giorno dotata di cucina indipendente e collegamento su due lati alla terrazza panoramica.
Si è cercato di fondere l’estetica contemporanea alla tipologia edilizia tradizionale e agli arredi vintage e tradizionali già presenti nell’abitazione, caratterizzando con rivestimenti materici, materiali naturali e decori geometrici sia tradizionali, sia contemporanei.
Un esempio è quello dei due volumi della zona living che recuperano le armadiature esistenti ospitando sia zona TV che camino, e che presentano un decoro romboidale in legno massello.
Per il pavimento, col fine di stemperare il tono caldo del legno, degli arredi vintage e dei decori in paglia è stato scelto un grigio cemento moderno, leggermente puntinato.
Nella zona cucina, zona letto e ove possibile nei bagni sono state recuperate le ceramiche Cerasarda originali degli anni ‘70.
In cucina in particolare si è scelto di abbinare il verde acceso delle ceramiche esagonali ai toni neutri, bianchi e neri della cucina, e ad un coraggioso placcaggio jungle.
The project involves a massive renovation of a villa in San Pantaleo (Olbia), built during the 70’s. the building has already been enlarged and modified along the years and actually presents an uneven façade and internal distribution.
The projects aims to create a more coherent aesthetic appearance and more functional internal distribution, creating two apartments instead of small three ones, and a small spa dependence in anunderground room close to the pool.
Access and external paths and spaces are improved too, as much as the windows pattern that, at the present, is quite small and does not face the beautiful valley leading to sea, the garden nor the pool.
Along the south west façade a continuous terrace will be built. On this side of the house an external double staircase leading to the solarium, and hidden with bricks brise soleil.
The terrace will amplify the perception of a wider internal space in both apartments, creating continuous dialogue between indoor and outdoor environments. It will also guarantee a much bettercontrol of sunrays on the most exposed area of the house.
All the information are meant to respond to an even and coherent language, with the final target to create a building marked out by an uniform architectural language, such as the traditional constructions the original project was inspired by. The stone coverings on the walls are chosen to remind traditional Sardinian ‘Stazzi’.
The interior design tries to apply the same logic, creating an uniform language that allows a pleasant dialogue between vintage furniture, traditional elements and the new intervention.
It was chosen to mix matter feeling materials, natural materials and geometric patterns for décor both traditional and contemporary.
The two big wooden volumes in the living room, born to integrate new functions (tv and mantelpiece) with the existing built in furniture, are the perfect example of the design choices applied.
For the floor it was chosen a delicate cement like tiles, to create a neutral background to all the furniture and languages present.
In the kitchen and living room, the original Cerasarda tiles from the 70’s are meant to be kept and preserved.
In the kitchen, it was chosen to match the bold green hexagonal tiles, with a bold jungle décor on thewalls, while the kitchen only bores neutral colours such as white and black.
{{item.text_origin}}

