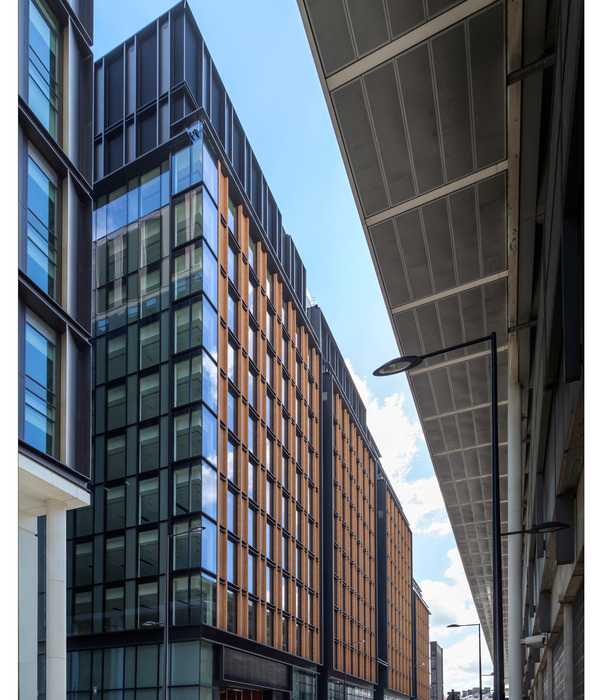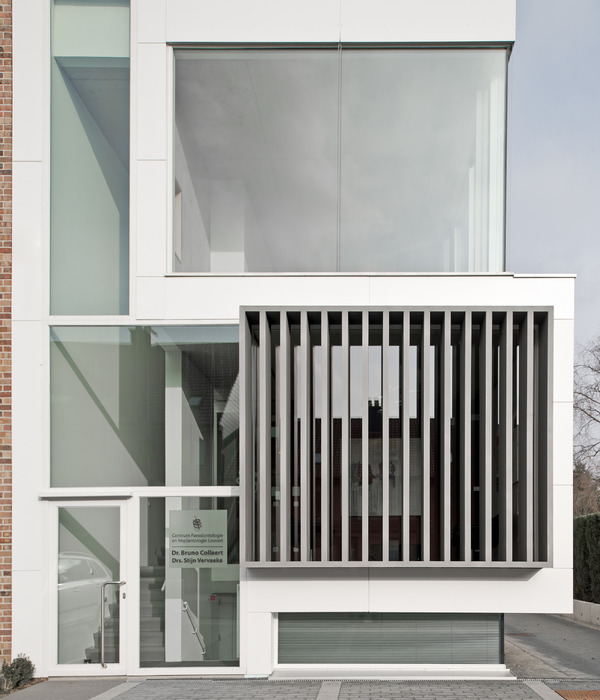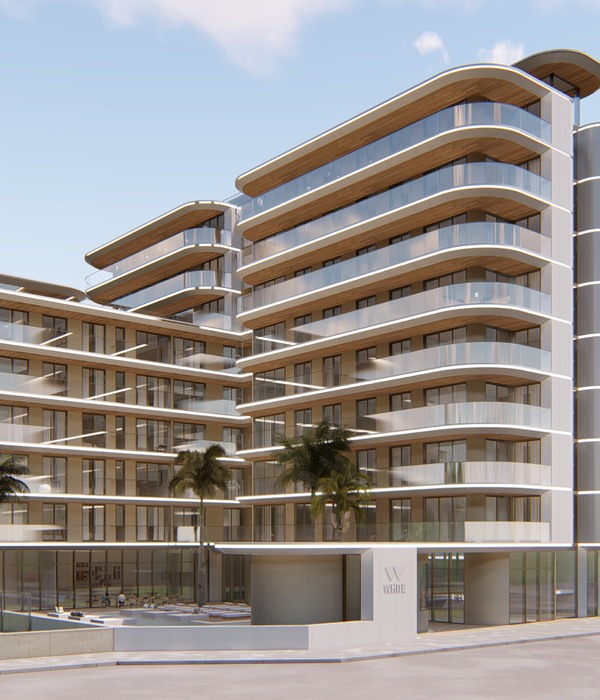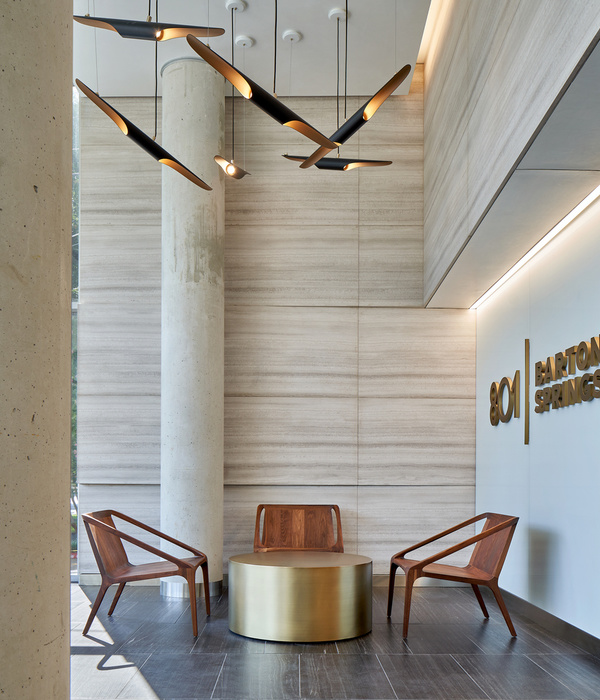The site for this hotel is gently contoured rising up 9M towards the south with the entry at the lowest level in the north. Situated in the wine growing region of India, the north faces a large river and a dam with hills beyond. The southern side rises up into hills in close proximity to the site.
The client’s requirements included a large banquet hall of 15000 sq ft in addition to 60 rooms and other facilities. Since the banquet hall would have large gatherings its access is planned directly from the road frontage at the lowest level of the site. The public facilities including the hotel lobby, restaurant, bar, spa & business centre occupy a higher level 6 metres above the banquet hall entered directly from an ascending approach road.
The rooms at the higher level are oriented to face the river in the north or the immediate hills in the south with open circulation spaces & naturally ventilated & skylit courtyards. Each level of the hotel is integrated with the natural contours of the site, minimizing land cutting & landfill. No soil was taken out of the site or brought into the site while constructing, making the construction both economical and sustainable. Over fifty percent of the walls are built with natural black basalt stone available in close proximity of the site. All the circulation spaces are naturally lit & ventilated rendering the building energy efficient. Solar panels on the rooftop, over the banquet kitchen & parking areas generate fifty percent of the electrical energy required for the hotel.
Rain water harvesting tanks, with water recycling & reuse further add to the sustainable methods adopted for the design of this hotel. All the rooms, restaurant, spa & banquets open into sheltered balconies & decks that provide outdoor usable spaces whilst minimizing the heat gain into the internal volumes. At each floor, the rooms form rectilinear cuboids that are angled differently creating balconies that frame the picturesque surroundings with two floor high suites at the topmost levels. Painted in terracotta color stucco, these frames are juxtaposed with the black basalt stone walls of the lower floors.
Aria Hotel is designed contextually, responding to the site contours, the views of the surroundings, the climate & the materials creating a web of experiences within its different volumes. This hotel building is contextual to the site’s location, climate & the client’s brief, amalgamating them cohesively.
{{item.text_origin}}












