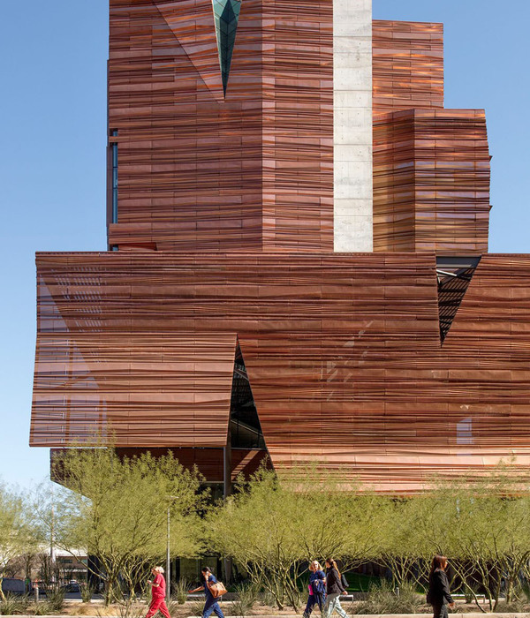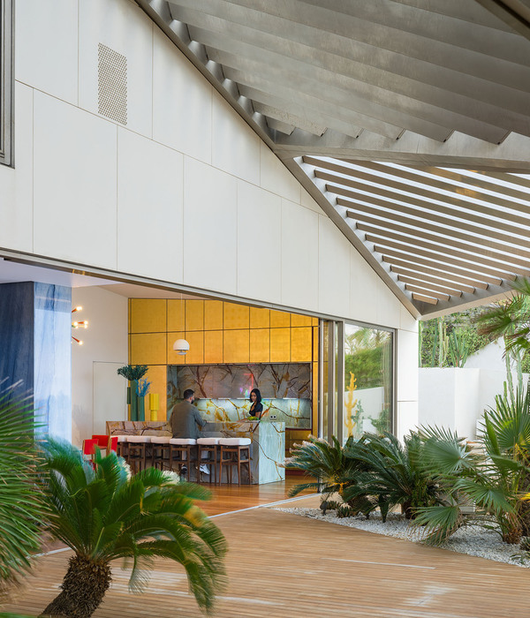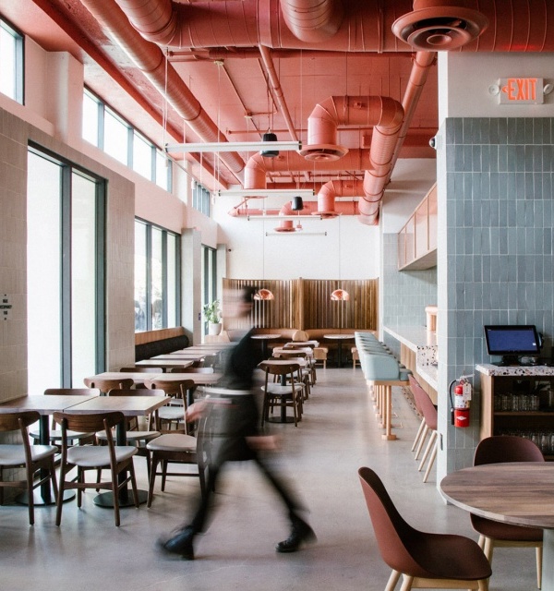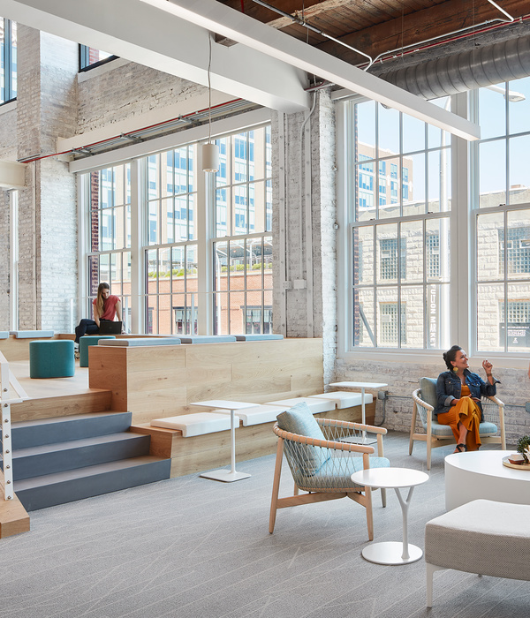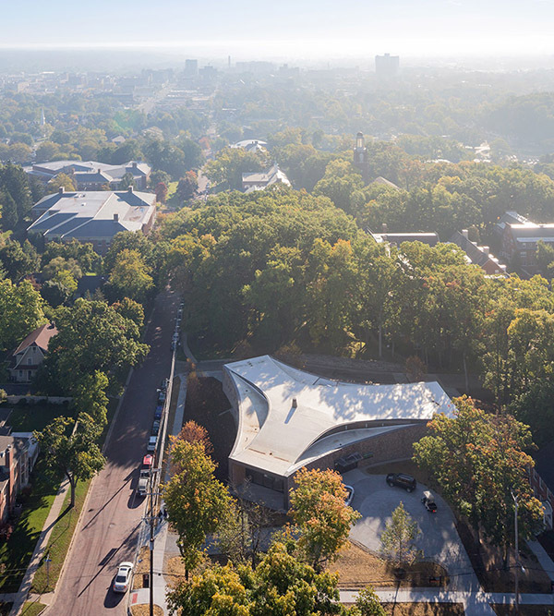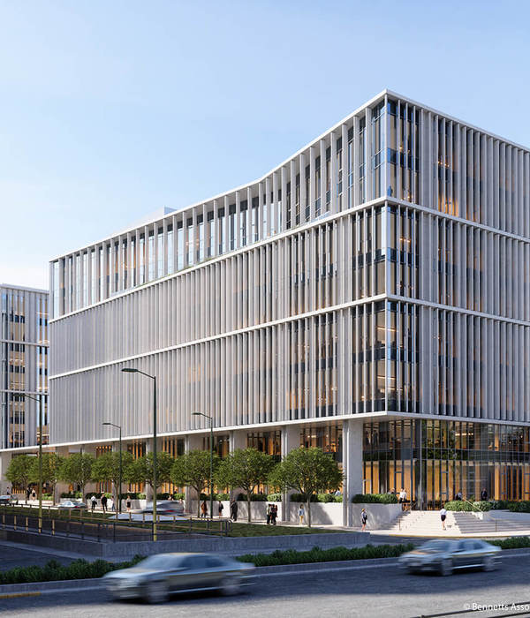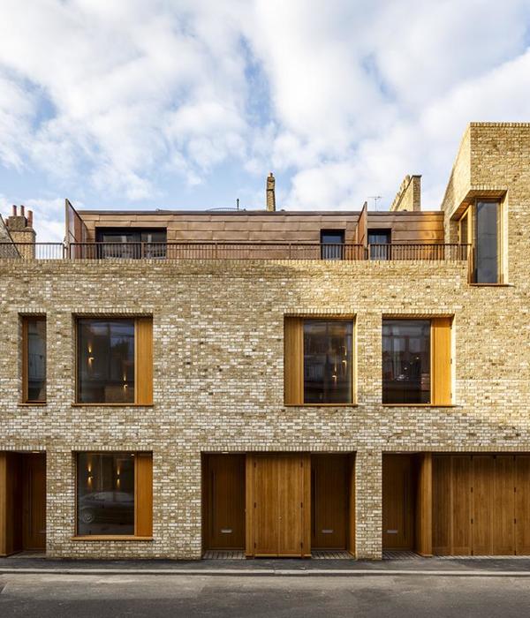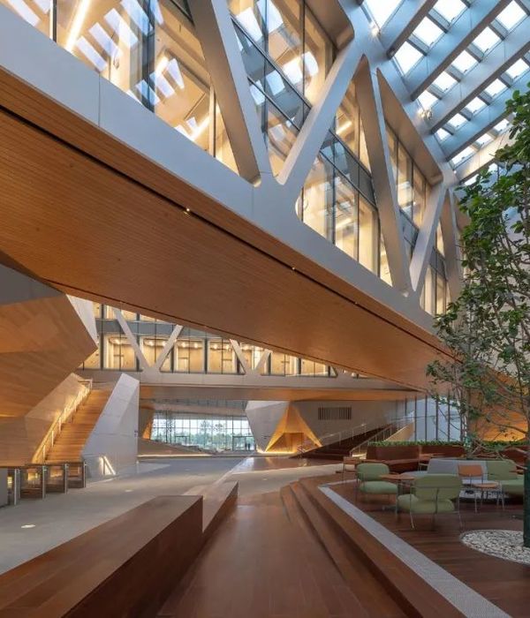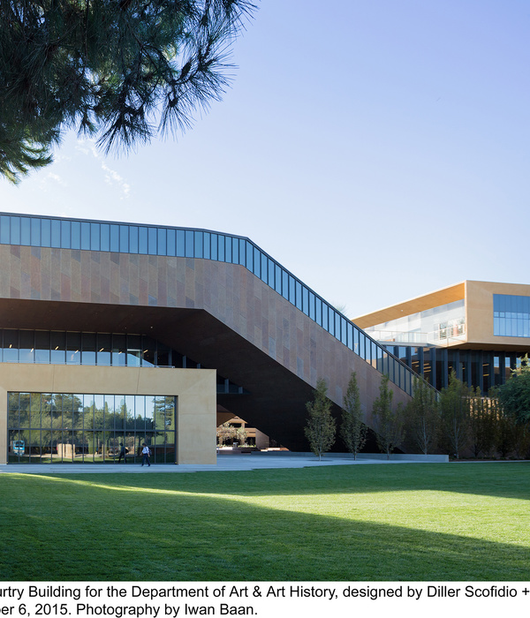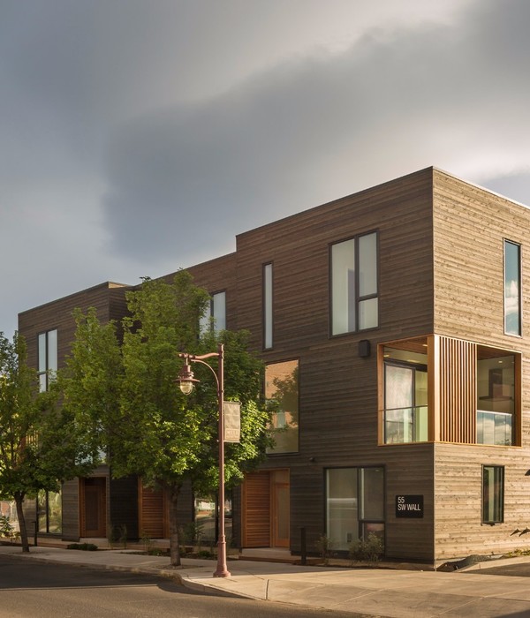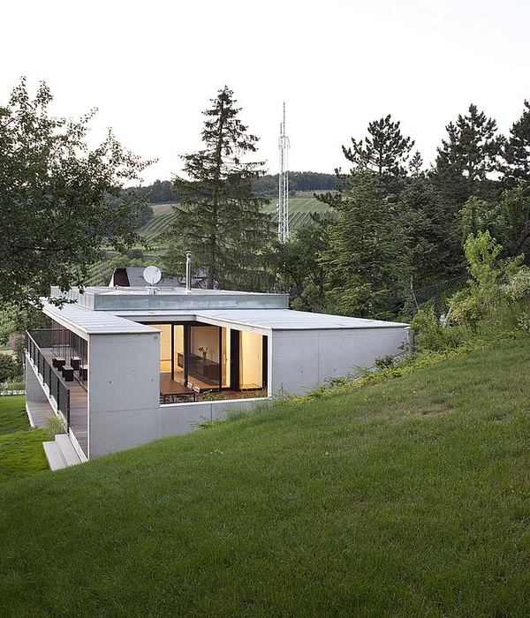England National Graphene Institute
设计方:Jestico + Whiles
位置:英国
分类:办公建筑
内容:实景照片
图片:14张
摄影师:Hufton + Crow, Hufton+Crow, Daniel Shearing
这是由Jestico + Whiles设计的英国国家石墨烯研究所,它位于曼彻斯特大学的科研组团,是栋面积达7823平方米的紧凑建筑。设计师为了使建筑有最佳的性能,在建筑的底层设计一个无尘室。无尘室的天花板通过巧妙的角度设计,让储藏室、无尘室和科学家们都对公众是可见的。此外,该建筑还包括第二个无尘室、激光器、光学、计量实验室、化学实验室、办公室和会议室等辅助用房和屋顶花园。办公室和实验室都在各个楼层混合布局的,这样有利于研究团队在所需要实验室进行同步操作。为了保障建筑的密封性,设计师采用了一种比较经济的材料,通过复合的电镀板系统维持建筑风雨密闭性、建筑隔热。建筑的表皮是用一种穿孔的不锈钢“面纱”卷缠绕建筑,不同元素不断提供统一的纹理,形成连贯、流动的形态。目前,已有超过35个来自世界各地的企业选择与曼彻斯特大学合作与石墨烯有关的项目。
译者: 艾比
Jestico + Whiles was appointed lead architect for the new National Graphene Institute at The University of Manchester in 2012, working closely with Sir Kostya Novoselov – who, along with Sir Andre Geim, first isolated graphene at The University of Manchester in 2004. The two were jointly awarded the Nobel Prize in Physics in 2010.
Jestico + Whiles’ design delivers a world-leading research and incubator centre which is dedicated to the development of graphene and will be an essential component in UK’s bid to remain at the forefront of the commercialisation of this pioneering and revolutionary material.Led by EC Harris through the OGC Framework, the design team also includes CH2M Hill, which has provided specialist architectural laboratory design and M&E consultant services, and Ramboll, which provided Civil and Structural services.
Located in the University Campus’ Science Quarter, the National Graphene Institute is housed in a compact 7,825m2 five-storey building, with the main cleanroom located on the lower ground floor to achieve best vibration performance. The ceiling of the clean room is cleverly angled all the way around the outside of the building so that from the pavement, the cleanroom and scientists are visible to the public.
The building also includes a second cleanroom in addition to laser, optical, metrology and chemical laboratories, offices and ancillary accommodation such as a seminar room that opens out on to a roof terrace with a bio-diverse roof garden.Offices and labs are intermixed on all floors to offer individual research teams the facilities needed to operate coherently in one area. These teams are expected to include industry partners that will collaborate on research with the University. More than 35 companies from across the world have already chosen to partner with The University of Manchester on graphene-related projects.
The building is enclosed by an economic inner skin comprising a proprietary composite cladding panel system that provides weather tightness and thermal insulation and accommodates flush windows and other openings as required. Fixed to the outside of this inner skin is a separate perforated stainless steel ‘veil’ which wraps around the volumes of the disparate elements of the building continuously to provide a unifying texture and coherent, fluid shape.The ‘veil’ is made of hundreds of black mirror stainless steel panels, each one containing thousands of perforations that make up the equations used in graphene research.The £61m National Graphene Institute was officially opened earlier this year by the Chancellor of the Exchequer, George Osborne.
英国国家石墨烯研究所外部实景图
英国国家石墨烯研究所外部夜景实景图
英国国家石墨烯研究所内部实景图
英国国家石墨烯研究所平面图
英国国家石墨烯研究所立面图
{{item.text_origin}}

