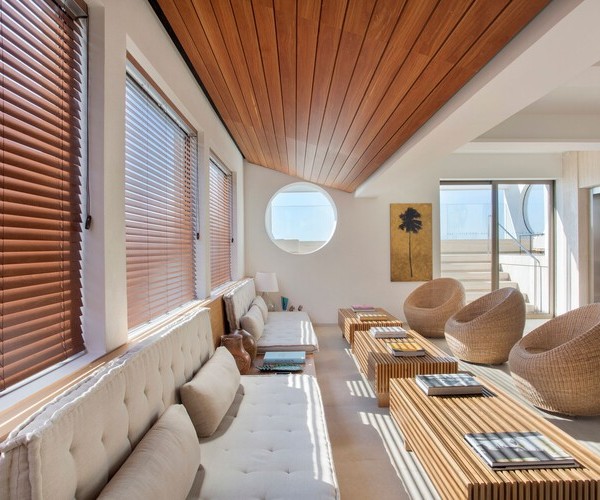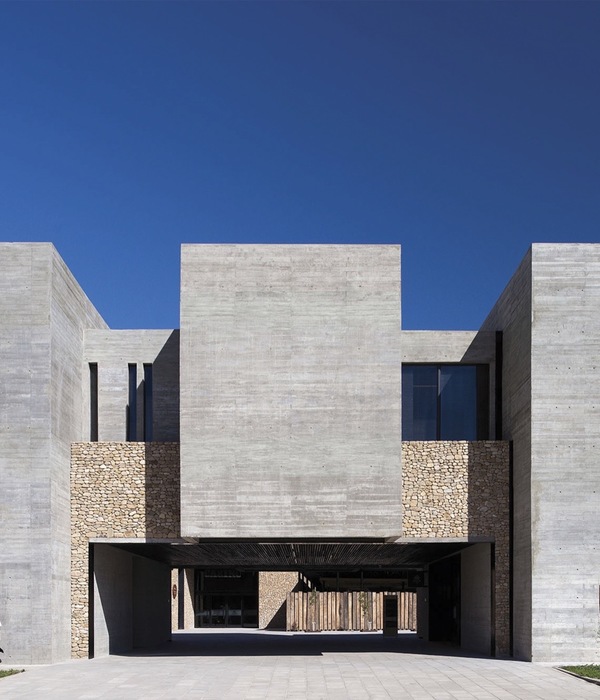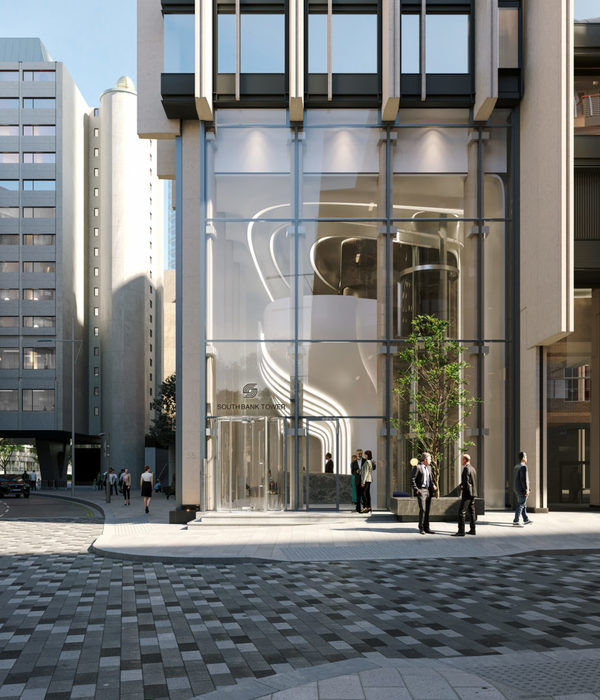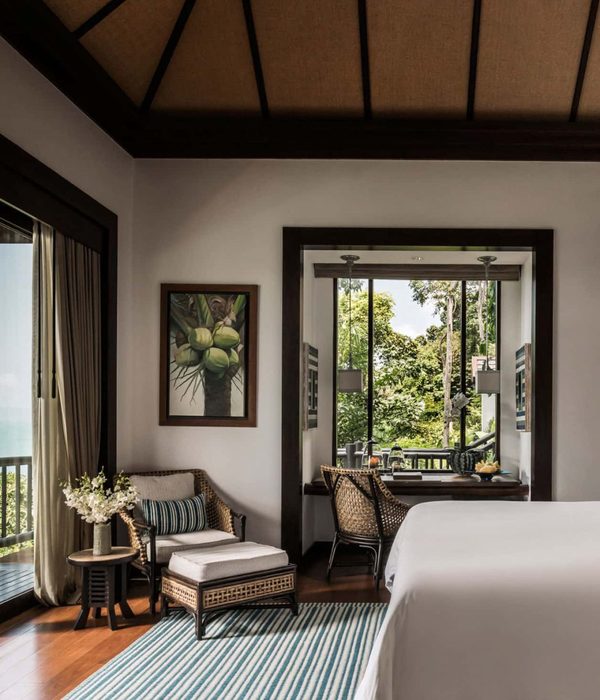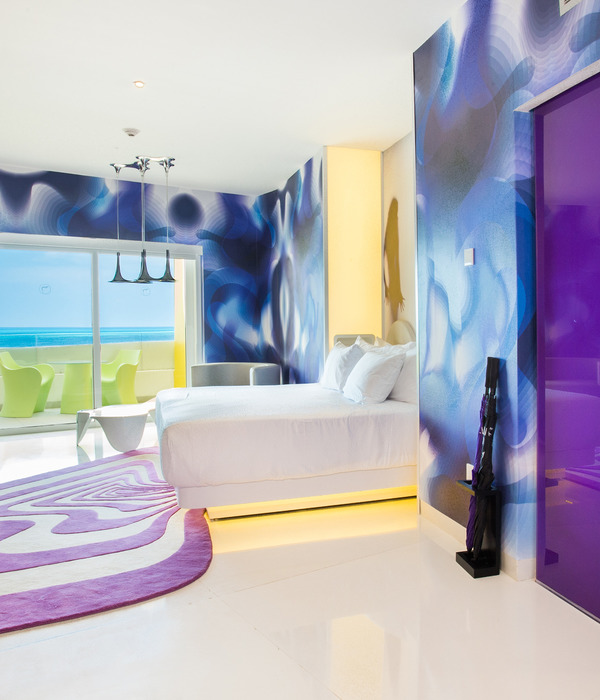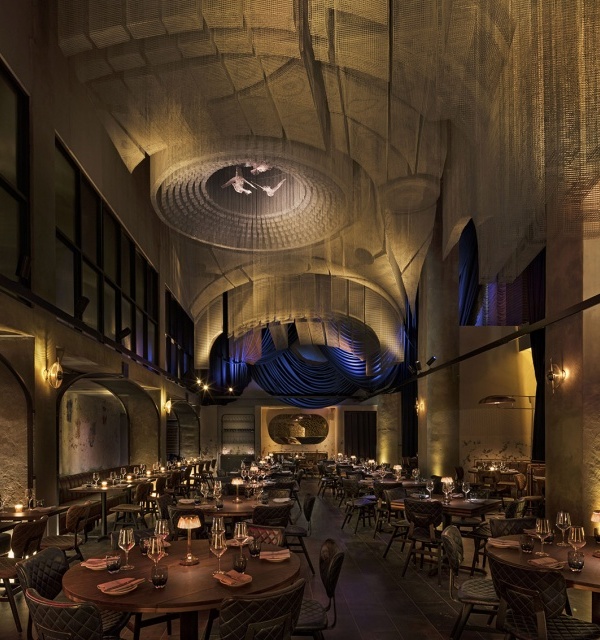该项目连接了熊园(Bear Gardens)保护区中密集的19世纪仓库,并将仓库改造成75间房的精品公寓酒店,其一层综合空间包含附近环球剧场和语言学校的住宿设施。设计团队通过精心的改造和现代化的干预,赋予三栋主体建筑新的形象,展现了基地丰富的历史。八层高的建筑为使用者提供现代化的城市体验,同时适应保护区环境和周边发展。建筑前面的庭院曾经是逗熊场地,它被保留并修复,维持了遗留的中世纪街道形态。
The 19th century warehouses of the densely packed Bear Gardens conservation area have been linked and adapted into a 75-room boutique aparthotel, with ground floor mixed-use space that includes accommodation for the nearby Globe Theatre and a language school. Through carefully considered restoration and modern intervention, we have given the three principle buildings a new identity which celebrates the colourful history of the site. The eight-storey scheme offers a contemporary urban experience for its users whilst remaining sensitive to the conservation area and surrounding developments. The courtyard to the front of the building, historically a site for bear-baiting, is retained and restored to maintain this remanence of the medieval street pattern.
▼项目概览,general view © Ed Reeve
这里曾经是卡片式编织机发明者E. Newman & Sons的公司所在地,这组独特历史建筑的改造遵循了主导该区域的工业遗址。BREEAM高级公寓酒店的入口采用帝国仓库(Empire Warehouse)和玫瑰巷1-2号(1-2 Rose Alley)的原有立面。建筑底层的混凝土板和裸露的砖墙呼应了原始的拱形金属窗框。建筑上层在整体构成中较为轻盈,透明和不透明的落地玻璃与大量青铜色的圆柱相结合,营造了强烈的立面韵律感,提升了建筑原有的破旧外观。
Originally the home for E. Newman & Sons, the creators of card patterns for weaving looms, our reimagining of this uniquely historic collection of buildings was informed by the industrial heritage that dominates the area. The entrance to the BREEAM-excellent rated aparthotel uses the original retained façade of part of the existing Empire Warehouse and 1-2 Rose Alley. In the lower floors, board-formed concrete and exposed brick walls are complemented by original-style arched metal framed windows. The upper floors are lighter in composition, combining clear and obscure floor-to-ceiling glazing with rich bronze circular rods, creating a strong rhythm to the façade and enhancing the appearance of the once-dilapidated buildings.
▼帝国仓库立面,facade of Empire Warehouse © Ed Reeve
▼玫瑰巷1-2号立面,facade of 1-2 Rose Alley © Ed Reeve
▼原有入口,original entrance © Ed Reeve
酒店内部设有令人印象深刻的通高门厅,还包括采用特定布局的工作室、一居室和两居室公寓。宾客设施有24h接待台、健身房、食品室和共用办公空间,在南华克(Southwark)中心区域打造宾至如归的家。项目一层提供混合使用的单元,北侧租给贝尔英语学校(Bell English Language School),南侧是环球剧场(Globe Theatre)的工作室,直接与萨克勒教育大厦(Sackler Education Building)相连。
With an impressive double height foyer, the interiors offer a combination of studio, one-bedroom and two-bedroom apartments, all of which are bespoke in layout. Guest facilities include a 24-hour concierge, gym, pantry area and co-working space, offering a unique home-from-home in the heart of Southwark. The ground floor of the scheme provides mixed use units with the northern site leased by Bell English Language School and the southern site providing studios for the iconic Globe Theatre directly linking to their Sackler Education Building.
▼通高门厅,double height foyer © Ed Reeve
▼多功能空间,multifunctional space © Ed Reeve
▼新旧材质组合 © Ed Reeve combination of new and old materials
设计团队进行了大量太阳能设计研究,从而确定体块布局并确保整栋建筑充分利用自然光,创造出明亮且有吸引力的环境。
Extensive solar studies were undertaken to determine the massing arrangement and ensure that natural light is maximised throughout the building, creating a bright and attractive environment for its users.
▼从公寓入口望向内部 © Ed Reeve view to the interior from the entrance of the apartment
▼从室内看立面 © Ed Reeve view to the facade from the interior
▼客厅,living room © Ed Reeve
▼配色考究的家具,well-matched furniture © Ed Reeve
▼餐厅,dining room © Ed Reeve
▼阳台休闲空间,balcony space © Ed Reeve
▼卧室,bedroom © Ed Reeve
设计团队受到该地区丰富历史的启发,与当地规划人员、投资商及本地人密切合作,在泰晤士河畔(Bankside)的中心地带进行了现代化的综合开发,证明了现代建筑能够成功地与传统结构融为一体。
Inspired by the rich history of the area, we have worked closely with Southwark planners, Macro Investments and Native to deliver a cutting-edge contemporary mixed-use development in the heart of Bankside demonstrating that modern architecture can successfully cohabit with our heritage fabric.
© Ed Reeve
Project size: 5500 m2
Site size: 5912 m2
Completion date: 2018
{{item.text_origin}}

