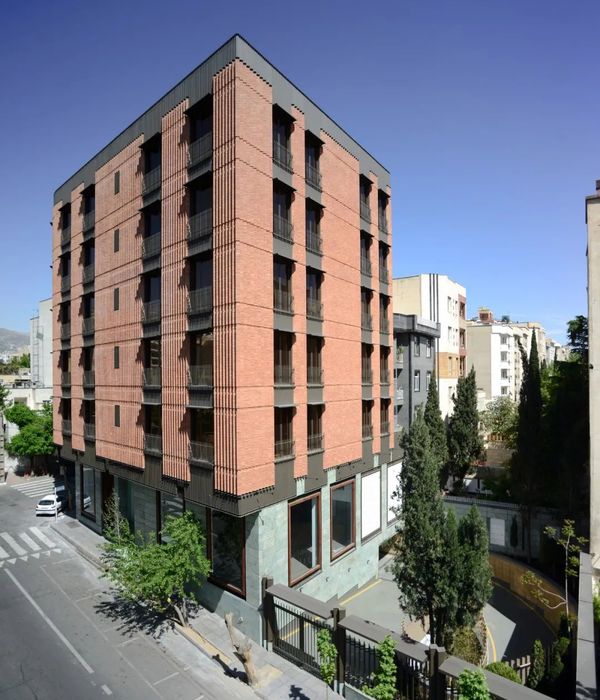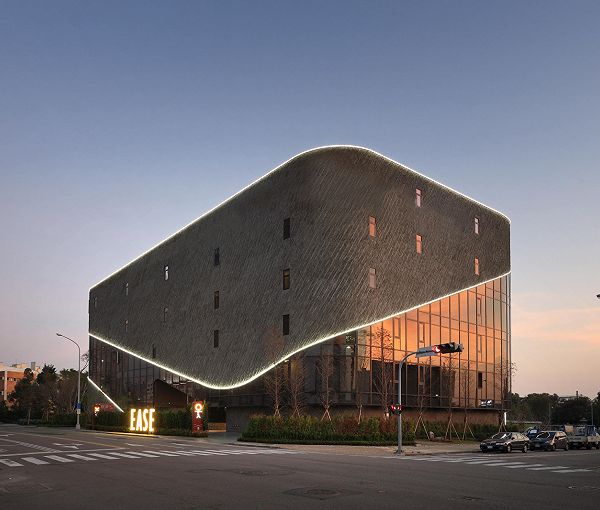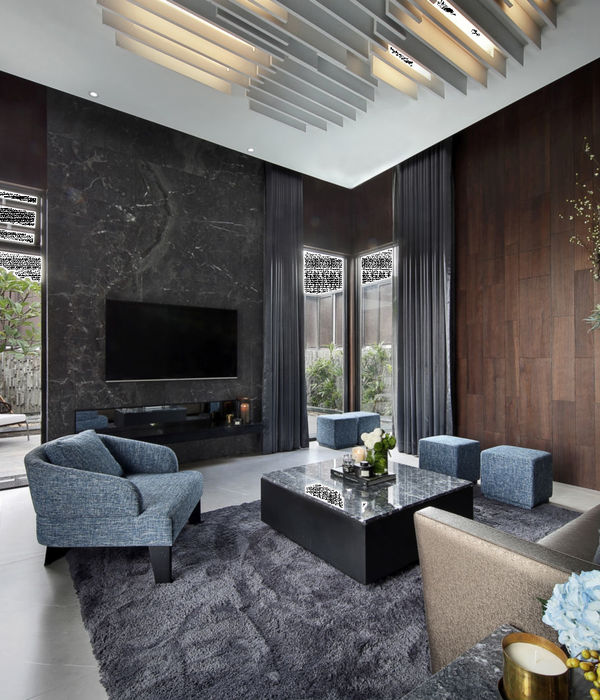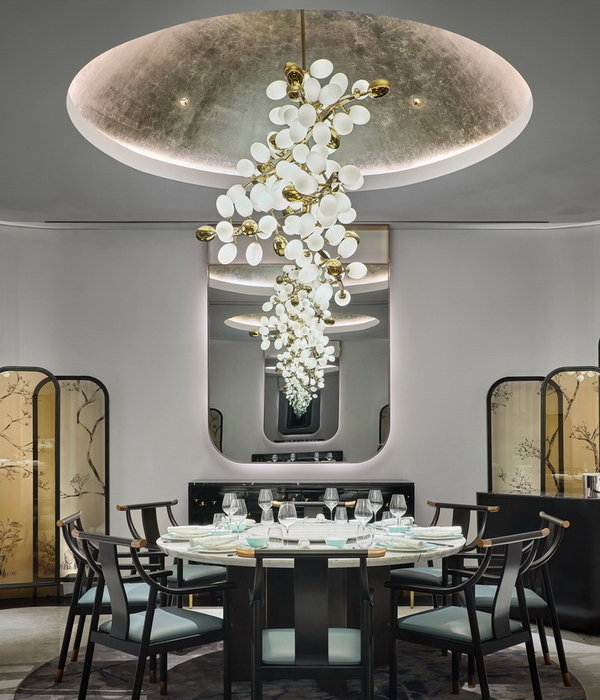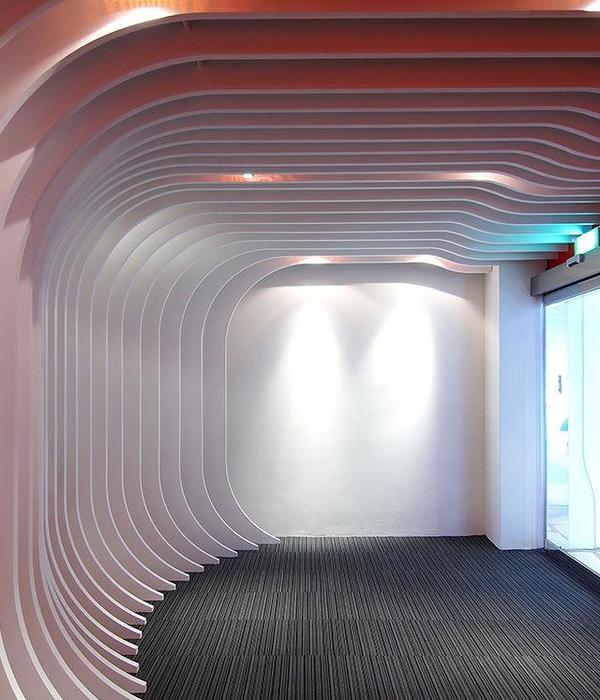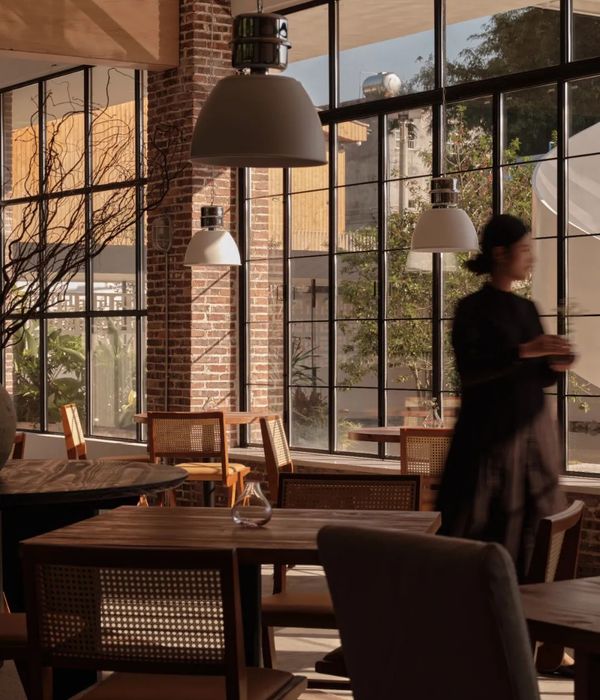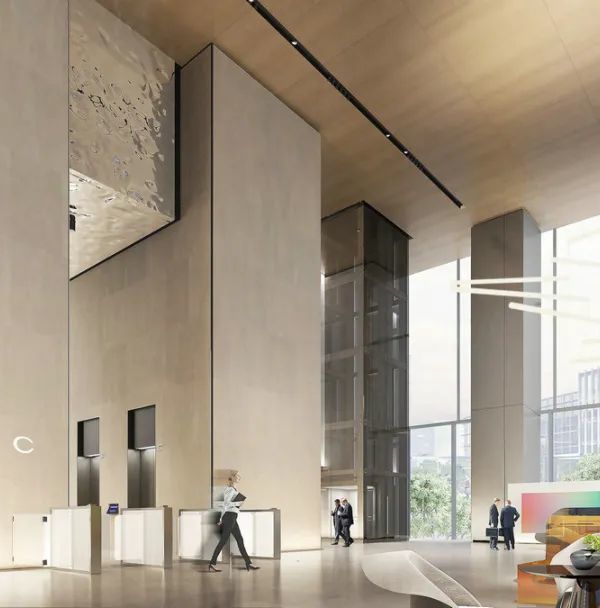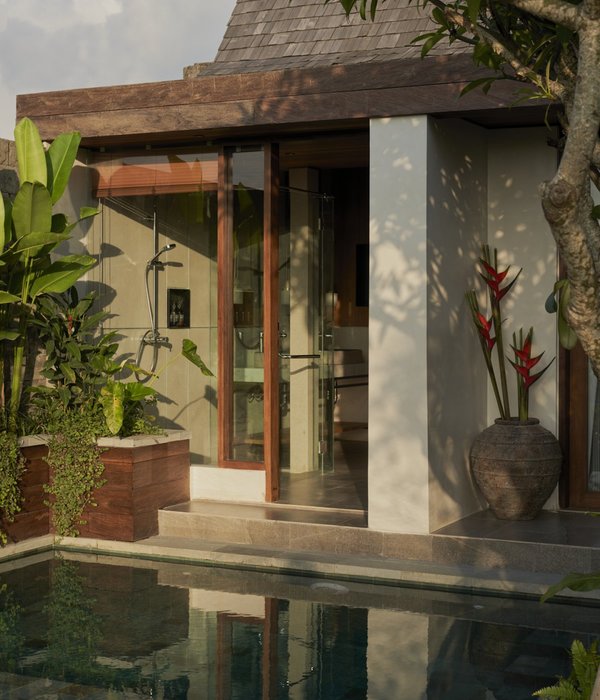建筑事务所Rockwell Group于近日完成了Moxy East Village酒店的室内设计。该酒店是继Moxy Times Square酒店和Moxy Chelsea酒店之后,Rockwell Group与Moxy品牌的第三次合作。它坐落在著名的Webster Hall音乐俱乐部的对面,距离纽约大学和联合广场仅有几个街区之遥。Moxy East Village酒店以其独特的设计和氛围,向这个生机勃勃的、不断变化的街区致敬。
历史色调是纽约市区的一个重要标志,来自于各个时代的颜色不仅随处可见,甚至还能在同一座建筑内和谐共处。因此设计团队便将这种历史感作为了整个酒店的基调。从内部空间来看,Moxy East Village酒店不仅极具都市气息,还容纳着一系列由当代艺术家专门为其所设计的艺术装置。每层楼都有自己的特色,不仅能唤醒人们对纽约这座城市的记忆,更为旅客们提供了一个探索发现的机会。
Leading architecture and design studio Rockwell Group has just unveiled the interiors of Moxy East Village. The new hotel is Rockwell Group’s third collaboration with the brand following Moxy Times Square and Moxy Chelsea. Situated across from famed music venue Webster Hall and just blocks away from NYU and Union Square, the new Moxy East Village is a nod to this vibrant, ever-transforming neighborhood.
Rockwell Group’s design concept celebrates urban New York’s rich patina—the well-loved layers from different eras that co-exist in every neighborhood or even within a single building. The interiors of Moxy East Village have an urban edge and also feature bespoke art installations by numerous contemporary artists. Each floor reveals a different layer in the neighbourhood’s narrative to evoke memories of the city and create a sense of discovery for guests.
▼Cathédrale教堂餐厅的主要用餐空间,三层通高,the triple-height main dining room of the Cathédrale Restaurant
设计细节
Design Details
入口 / 大堂 | Entrance / Lobby
Moxy East Village酒店首层的入口空间在材料和色调上都给人一种工业感。由柯尔顿耐腐蚀钢材打造而成的墙体位于街道平面的下方,从酒店的外立面一直延伸到内部的大堂空间;入口楼梯处的光滑混凝土也与黑色的钢材和带有细节纹理的混凝土板共同营造出一种舒适的氛围。自二十世纪七八十年代以来,纽约的市中心地带就一直是各种创意的孵化地和诞生地。坐落于市中心的Moxy East Village酒店也深受其周边音乐和艺术氛围的影响,大堂和24小时营业的外带餐吧等空间都呈现出一种原始感。入住登记处的柜台由当地艺术家工作室Michael Sanzone Studio使用回收材料打造而成,使整个空间宛若一个修补过的古董。入住登记处柜台后方墙壁上的涂鸦挂毯由En Viu艺术工作室设计制作,一直垂到地板上,在入口大堂空间中营造出一种超现实的感官效果。在酒店中游走,尤其是当乘坐电梯从底层去往上层的客房层和屋顶酒吧的时候,旅客们会进一步感受到Rockwell Group的设计感念。电梯门采用黑色的钢材打造而成,当门缓缓打开的时候,电梯的镜面内饰面和一系列定制图案猝不及防地撞入人们的眼帘。一个与纽约市消防楼梯相似的大楼梯则肩负着将客人们引向酒店餐厅的重任。
Reflecting the area’s industrial edge, a tough material palette throughout the ground floor entrance makes the first impression on guests arriving at Moxy East Village. Lying just below street level, Corten steel walls extend from the façade into the lobby, while smooth concrete at the entrance stairs meets blackened steel and board-formed concrete details within. Influenced by downtown New York’s role as an incubator for the dissident creative scene of the 1970s and 80s through to the present day, the hotel’s public spaces—including the lobby, Moxy’s signature 24- hour grab-and-go bar, and a lounge— have a raw, gritty look inspired by the neighborhood’s art and music scene. The check-in desks by local artist Michael Sanzone Studio are made from found objects and are reminiscent of patch-worked antiques. A graffiti graphic tapestry by the LIC-based studio En Viu on the wall behind the check-in desks bleeds onto the floor creating a surreal moment to stop guests in their tracks. Moving around the hotel, Rockwell Group’s design continues to surprise and delight, the lifts that transport guests from the lower level to the upper level guestrooms and rooftop have been conceived as a catalyst for change. Blackened steel elevator doors open to reveal an interior with infinity glass and a custom graphic that appears to be composed of emojis, while a grand staircase with a playful likeness to a New York City fire escape leads guests to the hotel’s restaurant.
位于C2层的Little Sister酒吧兼休息空间 | Little Sister Bar & Lounge (Level C2)
通往地下休息空间的楼梯间的墙壁上绘制着由旧金山艺术家Apex所创作的与纽约历史相关的抽象喷绘壁画。Little Sister酒吧是一个洞穴般的私密空间,采用桶形穹窿天花板。天花板上的LED灯带不仅强调了天花板上的酒瓶装饰,更突出了吧台空间,此外这些灯带还可以改变颜色,从而为不同的活动营造出不同的空间氛围。老式的灯具和珠宝色的长条软垫座椅为酒吧增添了几抹暖意,而极具田园气息的内墙饰面也进一步暗示了纽约的乡村历史。此外,酒吧还设有一系列其他的豪华设施,如带有镜面台面的石制吧台和贵宾用餐区里带有皮革浮雕装饰的红色天鹅绒座椅等。
▼Little Sister酒吧,采用桶形穹窿天花板,天花板上的LED灯带强调了天花板上的酒瓶装饰,the Little Sister Bar with a wood-clad barrelvaulted ceiling, strips of LEDs emphasize niches and the bar area
Descending into the sub-cellar lounge, the staircase features an abstract spray-painted mural by the San Francisco-based artist Apex and leads to a space that references New York’s deep history, stretching back to its agricultural heyday. The cavernous yet intimate space is hugged by a wood-clad barrelvaulted ceiling while strips of LEDs emphasise niches and the bar area, changing color to accommodate mood and events. At the bar, vintage light fixtures and long, jewel-toned banquettes add warmth while a dreamy, pastoral wallcovering further hints at New York’s bucolic past. Additional luxurious touches include a stone bar with a copper bar die and mirrored backbar, and the red velvet seating with embossed leather accents in the VIP area.
▼Little Sister酒吧局部,一个洞穴般的私密空间,partial view of the cavernous yet intimate Little Sister Bar
位于C1层的Cathédrale教堂餐厅 | Cathédrale Restaurant (Level C1)
Cathédrale教堂餐厅是一个原始的、极具工业感的用餐空间,其设计灵感来源于Fillmore East音乐俱乐部和富有传奇色彩的下东城音乐厅(Lower East Side concert hall)。这个餐厅不仅是对Fillmore East音乐俱乐部的致敬,更是整个酒店的特色所在和活力之源。一个长长的金属楼梯引导着客人们去往Cathédrale教堂餐厅。这个楼梯好似曼哈顿东村(East Village)中最为常见的、夹在两座建筑之间的消防楼梯一般,一侧是金色的砖墙,另一侧则是混凝土墙。行走在这个充满惊喜的楼梯之上,客人们能窥见餐厅的一斑。闪烁的霓虹灯具标志着餐厅吧台的入口。吧台采用环形造型,不仅确保了所有客人之间的视线交流,更营造出一种沉浸式的空间体验,其豪华的细节设计与裸露的混凝土和充满历史感的室内空间相平衡,给人一种时间回溯的错觉。
餐厅的主要用餐空间三层通高,不仅设有一系列具有层次感的石膏墙,更装饰着各种艺术品。其天花板上安装有一个名为Fillmore的悬浮金属网艺术装置,该装置由Rockwell Group与意大利艺术家Edoardo Tresoldi合作完成,不仅与餐厅的建筑空间建立了对话,更创造出一种惊人的视觉效果。室外用餐露台带有可伸缩的屋顶和铜制的框架系统,配合着后墙上的植被,不仅创造出一种由室内过渡到室外的体验,更营造出一个隐蔽庭院般的空间氛围。
▼Cathédrale教堂餐厅的主要用餐空间,三层通高,从天花板上垂下的帷幔可改变形态,the triple-height main dining room of the Cathédrale Restaurant, the curtain hanging from the ceiling can change its formation
The raw, industrial space of the restaurant sets the scene for outrageously decadent feasts set within a subterranean enfilade. Rockwell Group has conceived an environment inspired by the Fillmore East, Bill Graham’s legendary Lower East Side concert hall that featured the Doors, Janis Joplin, and Elton John and other influential rock musicians from the late 1960s to its closure in 1971. The design concept pays homage to the Fillmore East building, which represents so much of the East Village’s energy and character. Guests descend into the restaurant by way of a long metal stair that feels like a fire escape between two East Village buildings, with a brick and gold wall on one side and a concrete wall on the other. The stair reveals eye-catching surprises and quick glimpses into the restaurant. Marquee lighting announces the entrance to the restaurant bar, which balances luxe details with raw concrete and patinaed layers, giving guests the sense that they are stepping back in time and becoming a/ playing a part of/in New York history. A long, staggered bar circles around so that guests can see each other and soak up the atmosphere as opposed to looking onto a backbar, while an overhead canopy has a light screen and LED signs from famous East Village haunts.
The restaurant’s main dining room is a triple height space with layered plaster walls and features major art pieces. Rockwell Group invited Italian artist Edoardo Tresoldi to collaborate on a concept for an installation for the restaurant’s main dining room space. Tresoldi created Fillmore – a floating metal mesh ceiling sculpture that creates a dialogue with the restaurant’s architecture. An outdoor dining patio feels like a hidden courtyard with a retractable roof and a copper framing system adorned in planters on the back wall giving the space an indoor-outdoor feel.
▼主要用餐空间局部,天花板上安装有一个名为Fillmore的悬浮金属网艺术装置,partial view of the main dining room with Fillmore – a floating metal mesh ceiling sculpture
私人用餐空间的墙壁上和天花板上都贴着各式各样的来自Fillmore East俱乐部的音乐海报,打造出一种沉浸式的摇滚乐体验。通向衣帽间和卫生间的走廊则通过裸露的铜管和互动式的霓虹灯装置,淋漓尽致地延续了餐厅前卫的设计概念。
Concert posters from Fillmore East line the walls and ceiling of the private dining room for an immersive rock ‘n roll feeling. Corridors leading to the cloakroom and bathrooms continue the restaurant’s edgy design with exposed copper pipe and interactive neon installations.
▼私人用餐空间,墙壁上和天花板上都贴着各式各样的来自Fillmore East俱乐部的音乐海报,concert posters from Fillmore East line the walls and ceiling of the private dining room
位于C1层的Alphabet 咖啡酒吧 | Alphabet Bar & Café (Level C1)
受东村七八十年代朋克音乐场景的启发,Rockwell Group将酒店的大堂酒吧打造为了一个叛逆的空间。拉开蓝色的天鹅绒窗帘,人们会看到裸露的混凝土墙面和带有歌词涂鸦的镜面。由风琴管和黑色钢材组成的吧台、肋形玻璃打造而成的饮料柜和包裹在金属网之下的工业吊灯让旅客们一瞬间就回到了过去。通过一个消防楼梯般的走廊,旅客们不仅可以直接到达休息室,更能看到酒店其他空间的景致。
Inspired the East Village’s punk music scene of the ‘70s and ‘80s, Rockwell Group gave the lobby bar a moody, rebellious feel. A series of blue velvet drapes theatrically peel away to reveal the patina of the concrete walls and vintage mirrors spray painted by Apex with music lyrics. The bar die is made of reclaimed organ pipes with a blackened steel bar top while a ribbed glass back bar and industrial pendants wrapped in wire-mesh take guests back in time. A fire-escape-like bridge leads to the lounge, providing views into other amenity spaces.
位于C1层的Alphabet休息室 | Alphabet Lounge (Level C1)
酒店的休息室内设有一个公共座椅区、一个skee-ball游戏设施和一块好似街头艺术品的地毯。休息室的空间氛围更加多变、更加不拘一格,给人一种坠入了另一个时空的错觉。这种错觉在咖啡空间内达到了顶峰:设计团队将新旧木工技术结合在一起,用实木打造出一个带有手工雕刻痕迹的传统式柜台。此外,休息室中还摆放着一个互动式iPad,人们可以在这个iPad上尽情地创作属于自己的涂鸦和艺术大作,这些涂鸦随后便会在附近的走廊上展出。
The hotel lounge features a communal seating cluster, swings, a feature skee-ball lane and a carpet that looks like the remnants of a street art installation. Pops of neon and pastels give way to a moodier, eclectic grab ‘n go area, evoking a transition in time. The café epitomizes this transformation: Combining and collaging old and modern woodcrafts, the classical side of the counter is made with blocks of solid wood, vertically placed, and carved by hand. These join a modern side made of veneered multilayer wood, for a mash-up of styles. In the lounge, an interactive iPad allows guests to create their own art and graffiti that is displayed in the adjacent alleyway. Two flexible studios can also be partitioned for meetings or workspace or seamlessly unfold to become part of the lounge.
▼Alphabet休息室,铺有一块街头艺术品般的地毯,the Alphabet Lounge with a carpet that looks like the remnants of a street art installation
▼Alphabet休息室局部,partial view of the Alphabet Lounge
客房 | Guestrooms
客房层的走廊和客房室内都体现出新旧的交汇。客房层的走廊被打造为一个引人入胜的、幽暗的神秘空间,联系起各个未来主义的、极具自然气息的客房。客房在设计上注重材料的选择,呈现出一种不拘一格的、随性的视觉效果。各种材料碎片,如带有涂鸦的玻璃、由安全带制成的织物和帆布装饰物等,为当今的现代旅行者创造出了一个舒适的居住环境。墙壁上嵌有一系列挂衣服的木钉、壁灯、置物搁架和镜子。床柜一体的床配合着嵌入式电视,创造出一个房中房空间。此外,每间客房中都设有由居住在纽约的西班牙摄影师Xan Padrón所创作的艺术品。
▼四人间,带有涂鸦的玻璃和由安全带制成的织物等创造了一个舒适的居住环境,the quad bunk room, pieces of glass with graffiti graphics and woven fabric made from seatbelts create a comfortable environment
The guestroom corridors and the rooms represent a period of transition, where new and old merge. Rockwell Group conceived the corridors as an alluring, dark and mysterious path through a building reclaimed by nature in a radically new future. The guestrooms have an eclectic, improvised look with an emphasis on materiality. Material scraps and fragments, such as pieces of glass with graffiti graphics, woven fabric made from seatbelts, and canvas upholstery help create a comfortable environment for today’s modern traveler. A peg wall holds the vanity sconces, shelves, and mirrors. A framed, open canopy bed with woven fabric and an embedded television, creates a room within a room. Each room also features artwork by Xan Padrón, a Spanish photographer who resides in New York.
▼双床房概览,overview of the double room
▼双床房的就寝区域,墙壁上嵌有一系列挂衣服的木钉,床柜一体的床配合着嵌入式电视,创造出一个房中房空间,the sleeping area of the double room with a peg wall, a framed, open canopy bed and an embedded television create a room within a room
▼客房浴室,the bathroom
屋顶酒吧 | Rooftop Bar
受到东村内常见的休闲后花园的启发,设计团队将酒店的屋顶酒吧打造为了一个现代空间,不仅赞扬了当地的历史文化,更呼应了周边充满活力的大学街区。酒吧内设置着各种样式和颜色的休息用餐空间,营造出一种随性的、不拘一格的氛围。此外,设计团队还沿着屋顶的外墙设置了退台式的座椅空间,创造出一个绝佳的观景空间。
Inspired by a casual backyard garden in the East Village, the hotel’s lush rooftop bar transitions to a new era, celebrating the millennial culture and energy of the surrounding university neighbourhood, transforming from day to night creating a beer garden vibe, the lounge and seating area have an eclectic and impromptu feeling, with a mix of different colors and styles. The backbar is a collage of multicoloured milk crates containing spirits and the bar itself has a zinc top and reclaimed wood bar die, while a green wall with climbing vines reveal a mural by artists En Víu. Tiered amphitheatre seating along the periphery of the roof is a place to see and be seen and play beer pong on a table that doubles as a communal table. A staircase that leads to the restrooms, also painted by Apex, feels like an immersive light art installation and leads to all-black bathrooms with brightly colored stalls.
▼酒店电梯内部,采用镜面内饰面和一系列定制图案,interior view of the guest elevator with infinity glass and a custom graphic
{{item.text_origin}}

