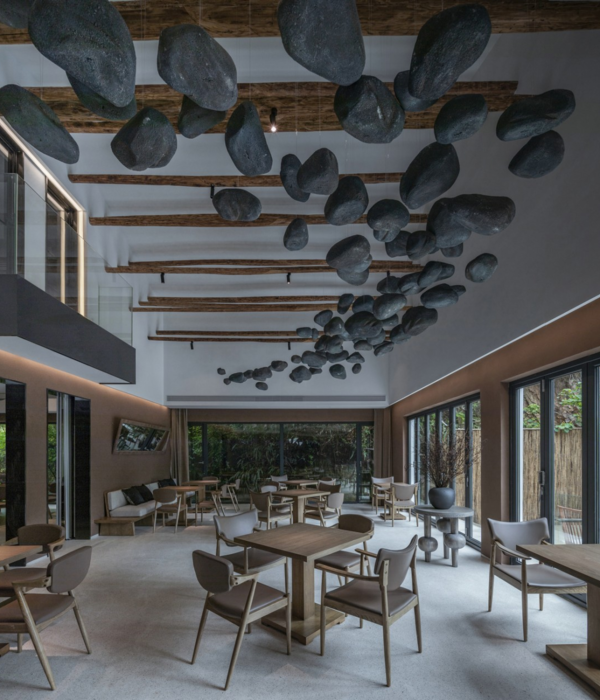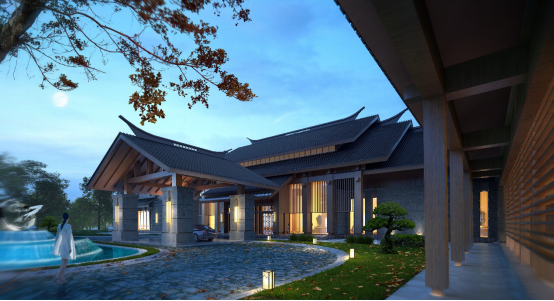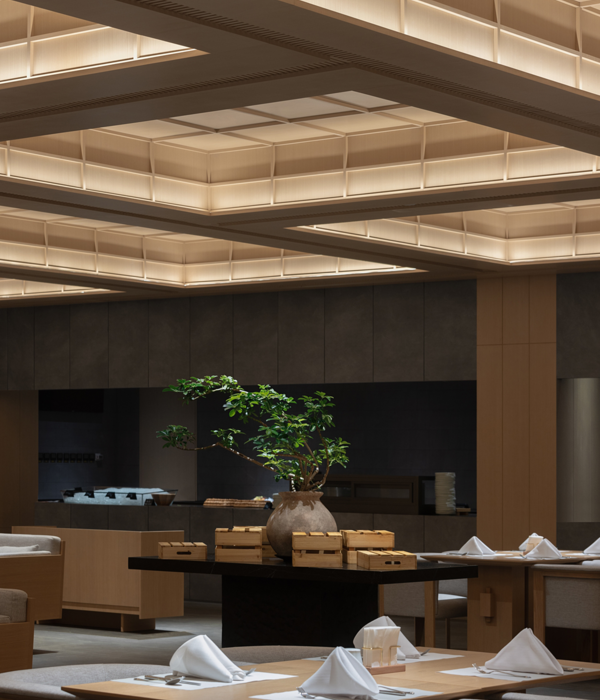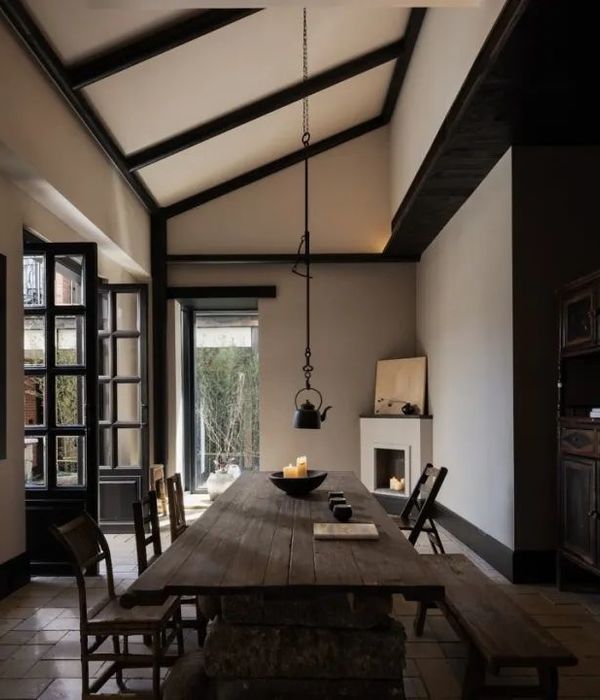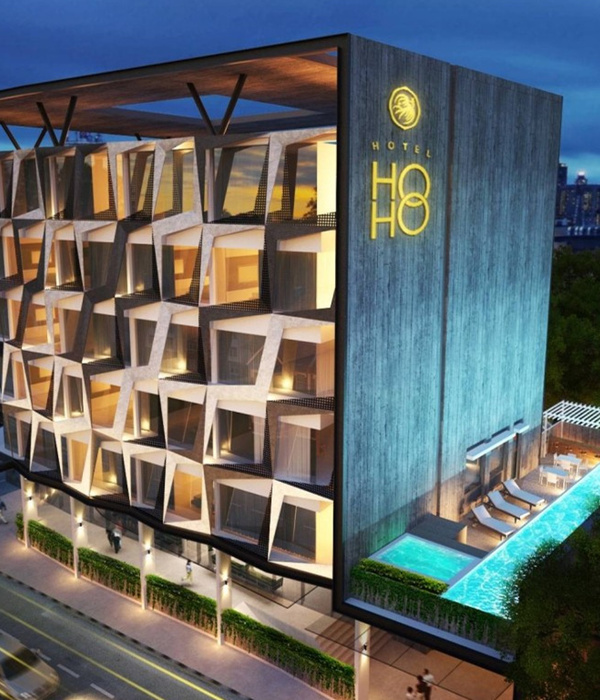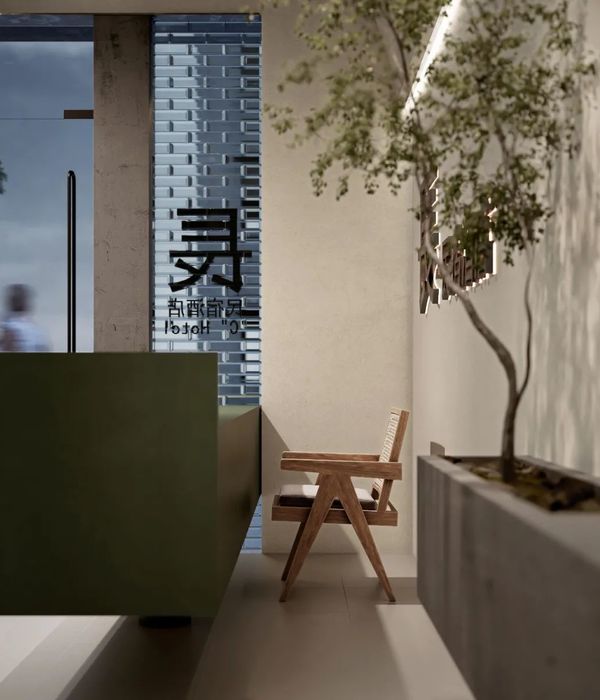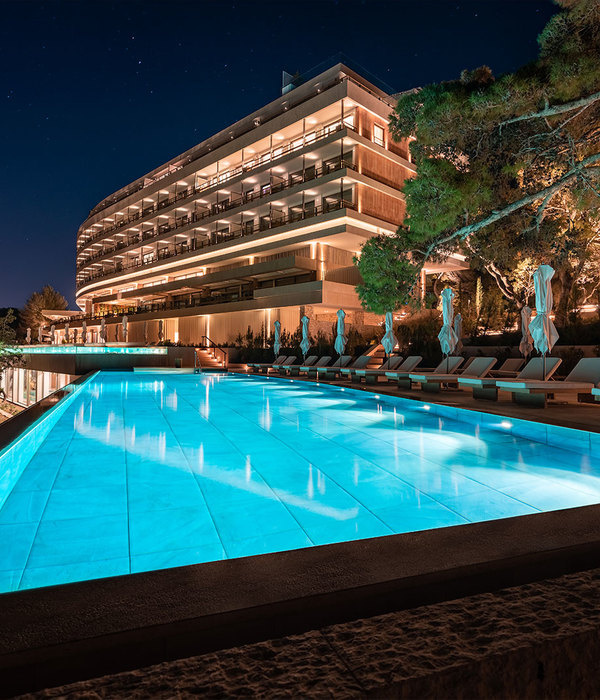Quinta Da Côrte : A Domaine Re-Invented Located in the stunning UNESCO World Heritage region of Douro Valley, Portugal, Quinta da Corte is a hotel, winery and restaurant created by Philippe Austruy. The property, which opens to the public in April 2018, pays homage to the spectacular vista and regional history both in its design and it’s offerings. After reviving the surrounding vineyards, Austruy was eager to create a venue which would allow him to share the breathtaking beauty, and exceptional wine, of the estate with the public. Nestled within the old-world charm of the region, including century-old vineyards, traditional Portuguese flat-bottomed boats and stunning vistas, Quinta da Corte serves as a destination for discerning travelers and wine lovers alike.
In order to create a space which maintained the integrity of the region’s history while also offering a luxurious, well-designed retreat for travelers, Austruy enlisted Paris-based Interior Architect, Pierre Yovanovtich. “Like all my encounters, this came about through chance and through friendship”, he says. While he was looking for an interior architect to take charge of work being done at the Patinoire Royale, his gallery of contemporary art in Brussels, his friend Jean- Jacques Aillagon introduced him to Pierre Yovanovitch, a man whose clarity of vision of architecture, intuition of volumes and matter, and taste in art (Pierre Yovanovitch, himself is a contemporary art collector) go hand in hand with his artistic sensibility. Won over by Pierre’s aesthetic, attention to detail, intelligence and willingness to listen, Philippe also put Pierre in charge of renovating his own residence, before inviting him to breathe new life into the Quinta da Côrte. Pierre Yovanovitch worked closely with Austruy throughout design and construction process with the goal of preserving the authenticity of the estate. Pierre Yovanovitch first turned his attention to technical matters, renovating the old cellar used exclusively for Port wines, which Philippe wanted to conserve the original structure and “feel”, while still modernizing it.”. UN CHAI ARCHITECTURAL One of the main features of the property is Chai, the warehouse and shop where the wine is produced and made available for tasting and purchase. For this space, Pierre Yovanovitch created a contemporary three story building which overlooks the Douro valley and it’s exceptional panorama. During construction, the expansive building called for a 20 meter excavation into the schist bedrock below. This process became part of the design narrative as Pierre Yovanovitch believes that “constraints inspire creativity.”
A majestic stairway made up of local artisanal tiles serves as the backbone of Chai, winding its way upwards amidst whitewashed, cross-ribbed vaults. This classic architectural element soften the contemporary lines of the structure, which blend harmoniously into its surroundings. The building’s openings showcase the river and vineyards below. The many windows allow light to beam in on the modern structure of the space made of local elements: limestone, schist, wood and concrete. With simplicity and functionality in mind, Yovanovitch created the vaulted cellars, wine vats, office, tasting room and dining area with outdoor terrace offering stunning views of the Douro Valley. LA CASA: L’ART DE VIVRE AU CŒUR DU DOURO The guesthouse, La Casa, is accessible via a winding road which weaves through the rolling hills of the surrounding vineyards. La Casa dates back to the 19th century featuring many of the original exterior design elements including vintage windows and shutters. Austruy tasked Yovanovitch with preserving the original spirit of the property which he did by carefully renovating the structural features of the home and by incorporating the traditional color palate of Portuguese homes. Yovanovitch also worked with local materials including tiles, schist and solid wood to preserve the aesthetic of the previous home. La Casa is made up of twelve guest rooms distributed around the main building and within two small annexes which are reached via narrow staircases. The rooms feature wooden parquet flooring, whitewashed walls and ceilings painted in pale pastel shades. The bathrooms are decorated entirely with Portuguese hand-crafted tiles featuring traditional colorways of forest green, royal blue and pale pink. The kitchen features a large fireplace with a wooden table in the center displaying custom-made tabletop earthenware made by the artist Laura Carlin. Yovanovitch commissioned master glassmaker Matteo Gonet to create a suspended, spherical cluster lighting fixture reminiscent of the surrounding grape vines. The cozy sitting rooms and adjoining library with whitewashed red brick walls invite guests to relax at leisure and the two tasting rooms allow them to sample the estate’s wines and Ports.
Yovanovitch designed the space with a unique combination of vintage French, Italian and Scandinavian furniture as well as custom made contemporary works to give the space the warm feel of a family room. The rooms feature unique ceramic artisan-crafted light fixtures and coffee tables as well as Portuguese headboards which draw their inspiration from the archives of the Calouste Gulbenkian Foundation. There are handcrafted carpets woven in Portugal and a collection of Portuguese plates and antiques sit side by side with works by a number of 20th century artists and designers, including: Bruno Gambone, Georges Pelletier, Bjorn Wiinblad, Jean Lurçat, Peder Moos, Gunnar Nylund, Jean Derval, les Frères Cloutier, Albert Thiry, Michel Alexandrov, Roger Capron, Nathalie Dupuis and others. The terrace features dining tables shaded by plum, lemon, olive, almond, orange and fig trees making the perfect setting for enjoying a leisurely breakfast or lunch. Rattan deck chairs created by Bonacina and enamelled ceramic side tables surround the nearby pool area.
The Casa is the soul of the Quinta estate, inviting guests to relax and soak up the beauty of the surrounding Douro Valley. LA QUINTA DA CÔRTE, A JEWEL IN A CIMA CORGO Situated in the golden triangle of the Cima Corgo, the heart of the Douro valley, Quinta da Côrte, which is owned by Vignobles Austruy, uses traditional methods to create an intense wine with a superb minerality. The property, which is located three kilometres from Pinhão, is owned by the Pacheco and Irmãos family. Quinta mainly produces grapes in addition to a few batches of wine which is sold to major wine houses such as Delaforce, Croft, Taylor’s and Ramos Pinto. In 2012 Philippe Austruy, who already owned the Commanderie de Peyrassol in the Côtes de Provence, and Château Malescasse, a Haut-Médoc cru bourgeois, discovered Quinta. The property was suffering from neglect and needed to be majorly renovated, but he was attracted to the property for it’s potential. It took a year to finalise the purchase of the property in order to begin the work of revitalizing the estate. The initial effort concentrated on restoring the 24 hectares of vines and olives and renewing the wine warehouse. This undertaking, though time intensive, resulted in the first Quinta wine - a 2013 and 2014 domain - which fulfilled all the team’s hopes: concentrated, sunny and distinguished. The vineyard is run by Marta Casanova (43 years old) who is anything but a novice when it comes to Port wine. A self-described perfectionist, she has made her mark in what is largely seen as a male-dominated industry. In 2013 Philippe Austruy entrusted her with the challenging task of coordinating the renovation of the Quinta da Côrte and supervising the production of its Port wines. Stéphane Derenoncourt and his team, who also assist with Quinta’s wine production, have a long history and knowledge of wines in the Douro region. Today, Quinta da Côrte stands strong amongst the other Vignobles Austruy wines, including: Commanderie de Peyrassol, Château Malescasse, Château Labernarde and the Tenuta Casenuove in Italy.
PIERRE YOVANOVITCH Known for his signature haute couture aesthetic in which he blends high art, architectural elements, and vintage furniture, Pierre Yovanovitch has been revered by industry experts for his mastery of volume and proportions. This Spring, Pierre Yovanovitch Architecture d’Interieur will open their first location outside of Paris with a studio in the heart of New York City. While their headquarters will remain in Paris, the new U.S. location is a testament to the studio’s growing breadth of work – recent : private residences in Paris, New York or Brussels, A 17th century castle in Provence, 5-stars hotels in France and Europe, a private museum and scenography of international exhibitions. Pierre Yovanovitch’s design work is characterized by an interplay of harmonious lines and angles, superior craftsmanship, and an extreme attention to detail. Each project overseen by Yovanovitch is conceived as a bespoke endeavor, creating site-specific furnishings himself and tailoring the interior design fit the project's location and to the client’s lifestyle. Central to his interiors work is Yovanovitch’s mastery of furniture and lighting design as well as his passion for contemporary art. An avid collector himself, Yovanovitch incorporates contemporary works along with commissioning established and emerging artists to create on-site works. Furthermore, Yovanovitch himself designs many pieces of furniture and lighting in the space, enlisting the best craftsmen throughout Europe to create tailor-made pieces for each project. This summer, Pierre Yovanovitch will chair the jury of the 3rd International Festival of Interior Architecture in Toulon as part of the annual “Design Parade.” For this occasion, he has also conceived an exhibition in its entirety, including scenography and curation, to be presented in the former bishop’s palace of Toulon from June 28 to September 30, 2018.
{{item.text_origin}}


