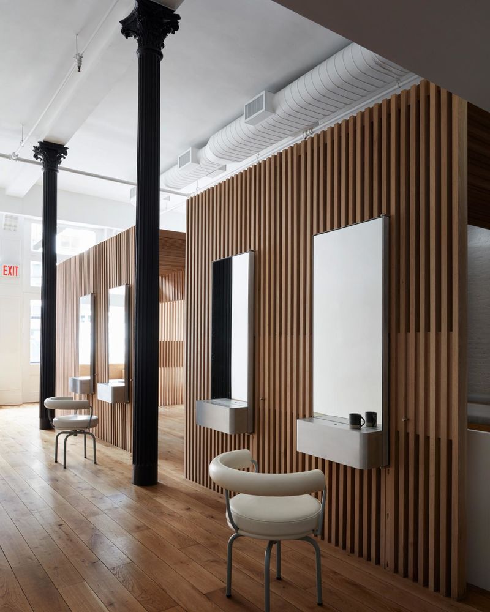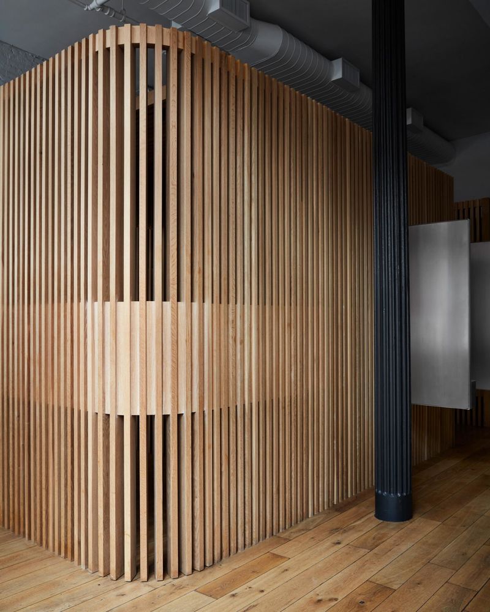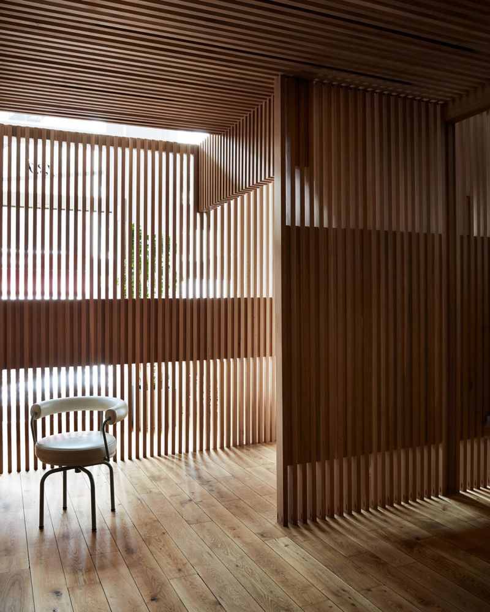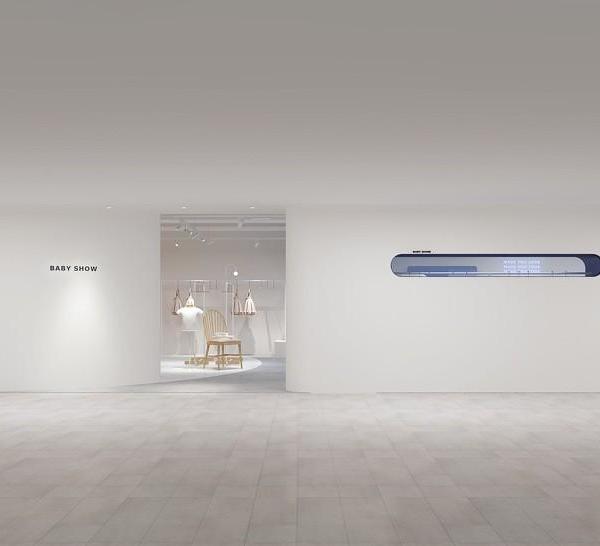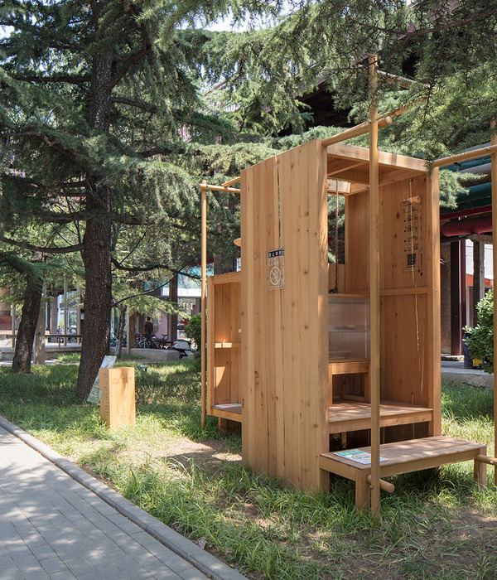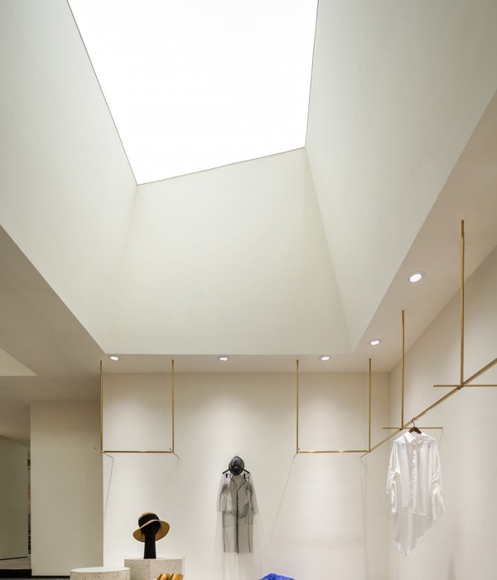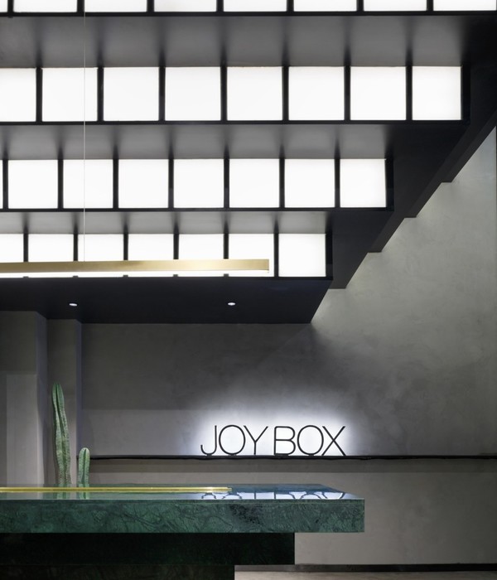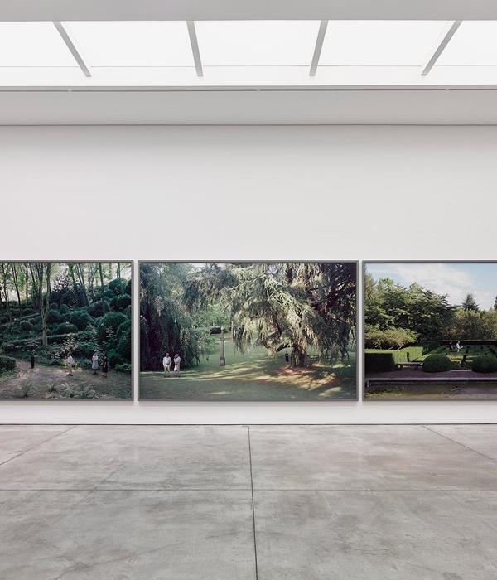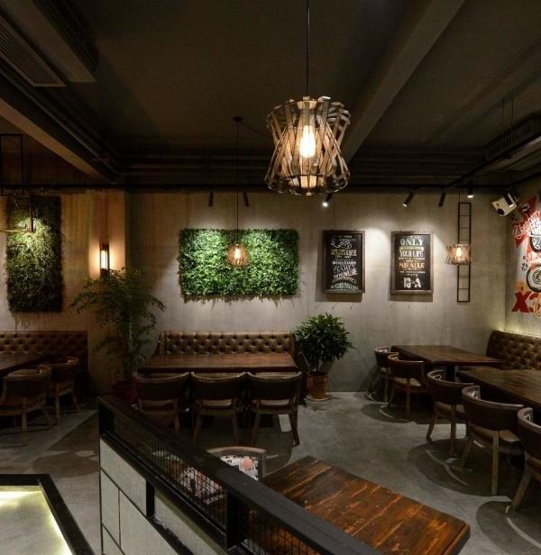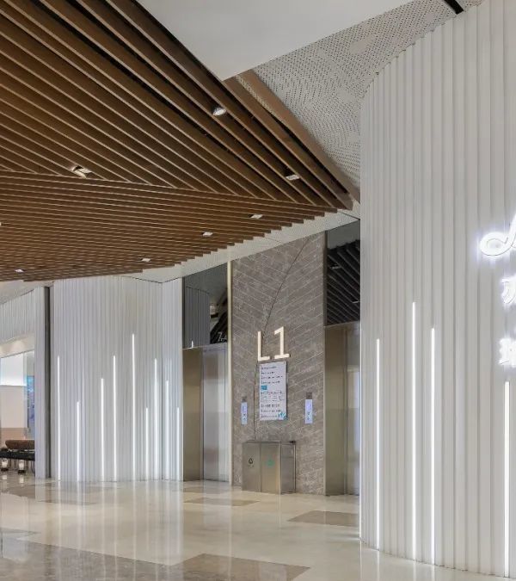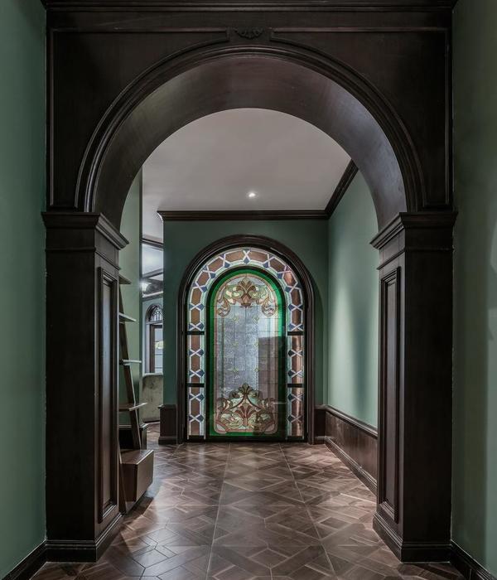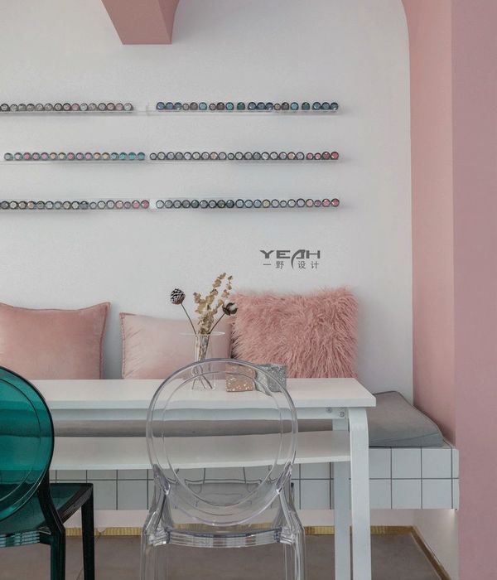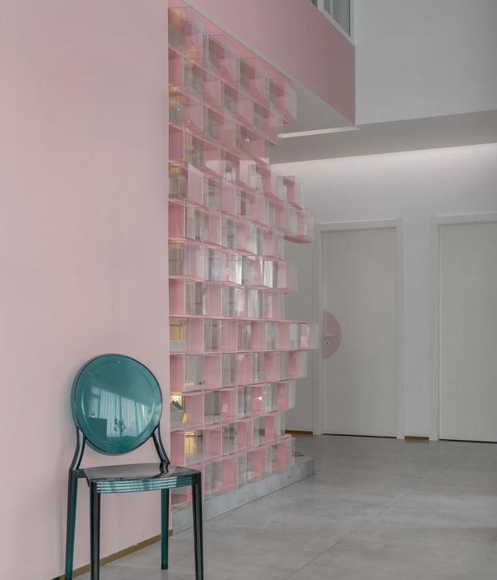纽约螺旋美发沙龙 | 半透明木栅设计打造舒适空间
Kazem Naderi has created an oasis of calm showcasing a minimal mix of materials inside a historic cast-iron Tribeca building
Designed by Kazem Naderi, Spiral (x,y,z) is a hair salon specialising in curly hair. Naderi’s design for the space is defined by a ’a semi-transparent slatted wood system’
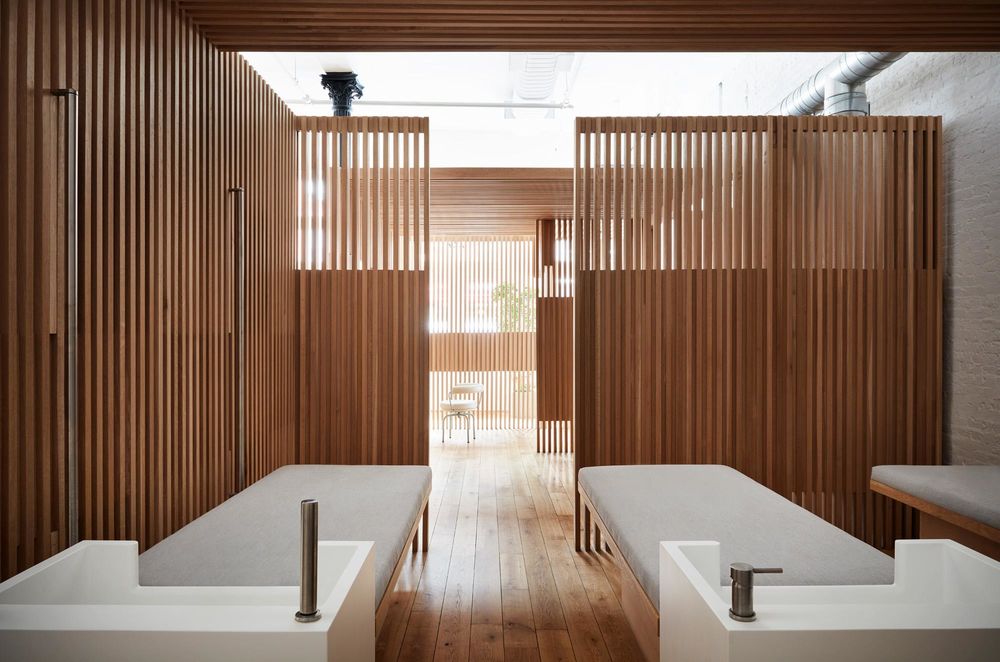
On a busy stretch of West Broadway, in New York’s well-heeled Tribeca neighbourhood, a slatted wood oasis surreptitiously stands behind the historic façade of one of the area’s many cast-iron buildings. Inside, a fundamental mix of materials (wood, painted brick, and echoes of the cast-iron façade and industrial steel elements that have been intentionally left exposed) create a tranquil environment – certainly not what you would expect from a typical hair salon.
This elegant milieu is, in fact, home to Spiral (x,y,z), a hair salon founded by beauty entrepreneur and innovator Lorraine Massey, who most notably founded the cult salon Devachan and its DevaCurl product line, specifically catering to curly hair. Designed by architect Kazem Naderi, of New York firm Nad Projects, the Spiral (x,y,z) space mirrors its founder’s vision and sense of individuality to a tee.
Kazem Naderi’s design for Spiral (x,y,z)
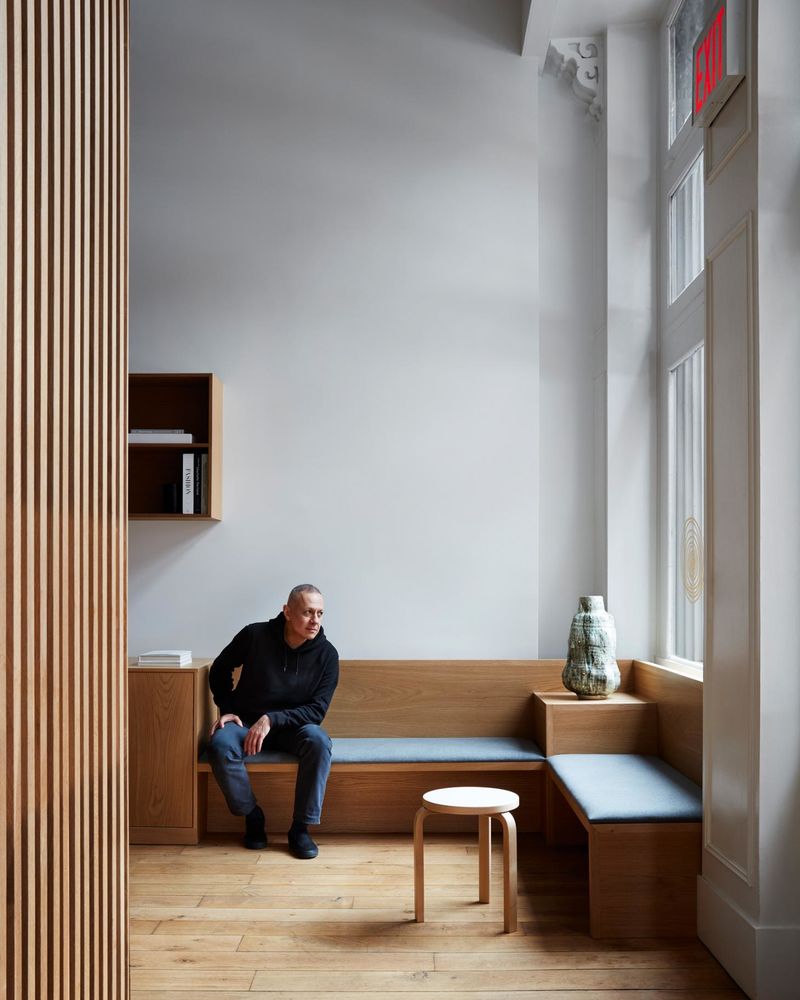
Kazem Naderi in the salon’s reception area. ‘Stool 60’, by Alvar Aalto, for Artek. Untitled stoneware vessel, 2017, by Adam Silverman, courtesy of the artist and Friedman Benda
‘This was a traditional old loft space. When Lorraine took it over, there were a lot of functions that she wanted to go in, even though the space was a nice size,’ recalls the Iranian-born Naderi, who worked for a number of practices before setting up on his own in 2000. ‘The ceilings are about 15ft high, with amazing natural light, so if I had put up walls to accommodate all the needs, it would have ended up being like cubicles and feeling claustrophobic. Light and air are very important to me, so I came up with this idea that all the walls would be formed using a semi-transparent slatted wood system.’
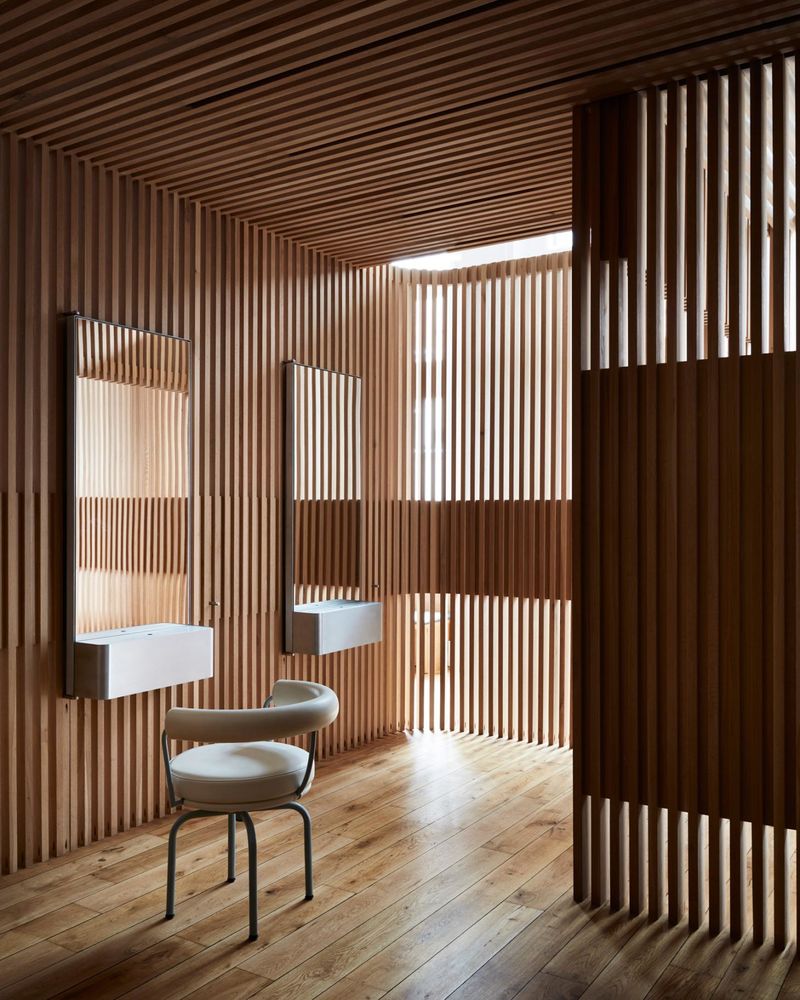
At Spiral (x,y,z), on West Broadway in New York, architect Kazem Naderi created a semi-transparent slatted wood system to provide the hair salon’s clients with both natural light and privacy. ‘LC7’ chair, by Charlotte Perriand, Le Corbusier and Pierre Jeanneret, for Cassina
In Naderi’s hands, the ground floor space has been transformed into an alluringly tranquil oasis, equipped with four hair-cutting stations, three hair-washing beds and four hair-drying stations. The beds, a concept that Massey pioneered at Devachan, have been taken to the next level here by Naderi and reimagined with clean lines, accompanied by custom-designed Corian washbasins with rounded corners that prevent water from accumulating. At each hair-cutting station, a statuesque mirror, fabricated from stainless steel, hangs on hinges so that it can easily be maneuvered, while an integrated storage drawer allows styling tools to be neatly concealed from view when not in use.
Most distinctive of all are the four hair-drying pods that have been specially developed for the space. ‘This is Lorraine’s brainchild,’ says Naderi. ‘It’s inspired by her experience of being in the basement of her house and having warm air blow on top of her hair. I had my mechanical engineer design the system and I designed the physical layout to accommodate it. The heat is at a very comfortable temperature. It’s very soft, gentle warm air that doesn’t dry out the hair.’
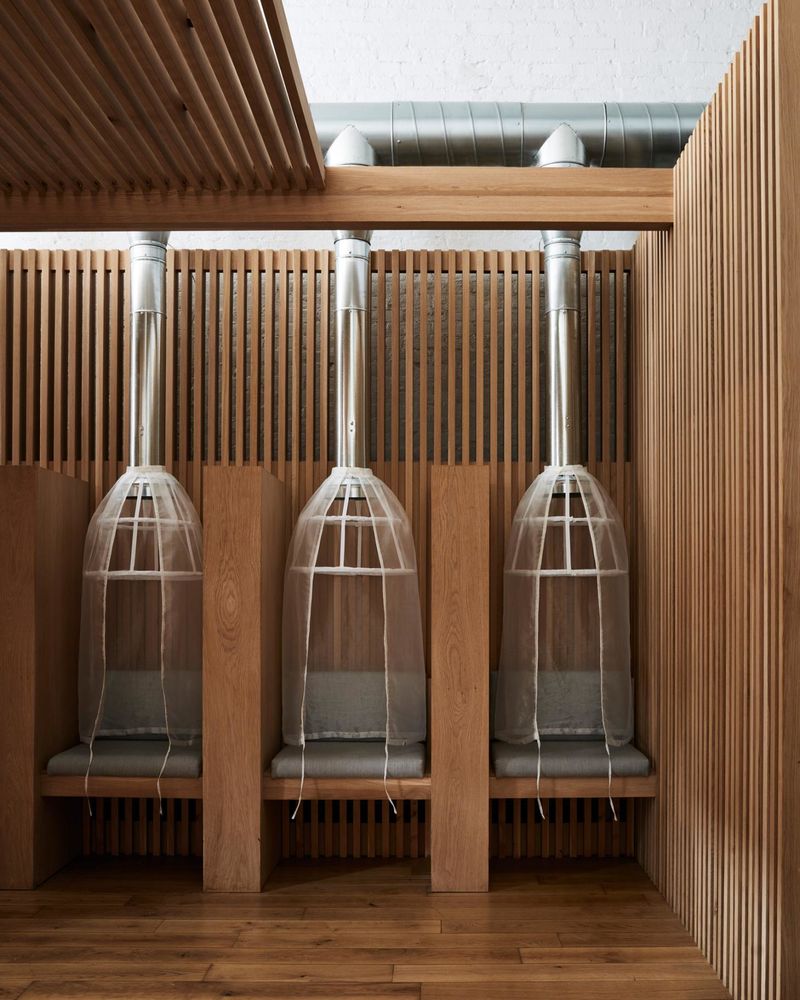
The hair-drying pods designed to blow out gentle warm air so that curly hair doesn’t dry out
With all the various functions establishing the rhythm of the space, Naderi’s use of slatted wood couldn’t be more appropriate. Composed of 1.5in-wide oak pieces, which are installed 1.5in apart, the interior structure was assembled, piece by piece, entirely on site. ‘Lorraine’s whole philosophy is derived from nature,’ he explains. ‘I decided to use oak, which is strong enough to accommodate everything, and I wasn’t going to finish it. Oak ages and darkens a little bit over time, so the idea that the structure naturally changes really appealed to her.’
Although predominantly see-through, the slatted structure features solid panels at specific heights to preserve clients’ privacy without feeling overly enclosed. Naderi says, ‘I wanted the clients to enjoy a feeling of the outside when they were seated in the chair, but I also didn’t want them to feel exposed. The height and placements of these solid walls means that no one can look at you nor can you see anybody else. The panels are then taller where the beds are.’
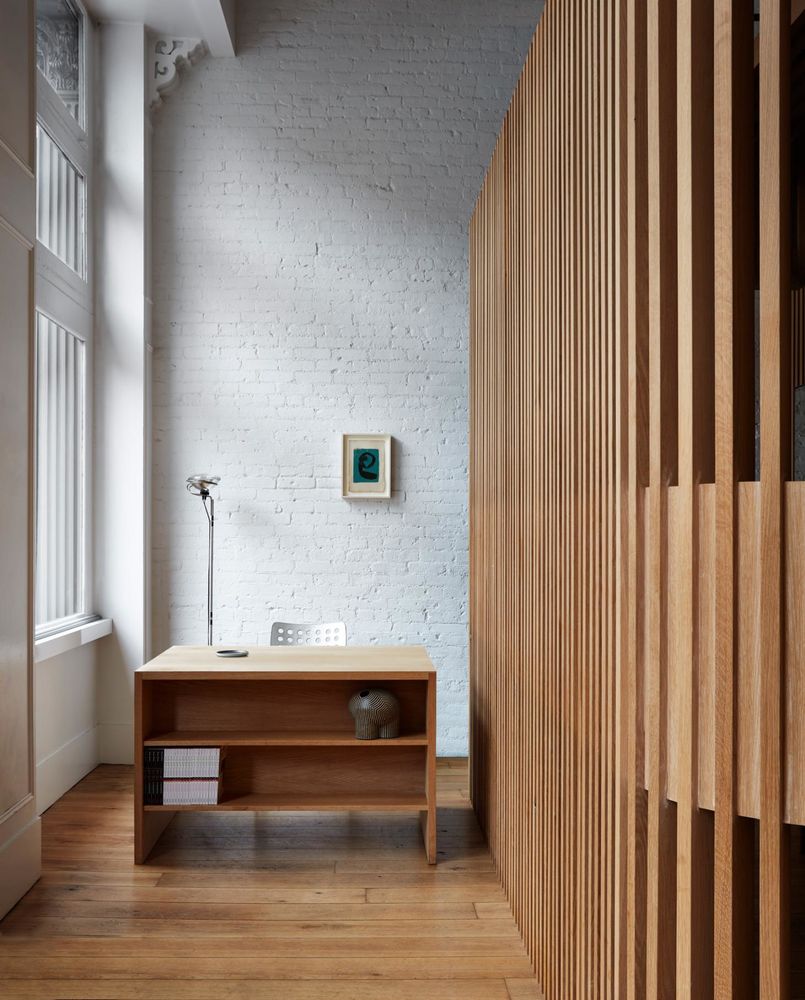
The salon’s reception area. ‘Landi’ chair, by Hans Coray, from Patrick Parrish Gallery. Ceramic sculpture, part of The Piccolo Parade series, by Jeremy Anderson. Work on paper, by Nan Swid
Pulled away from the space’s original brick walls, which Naderi recovered by removing layers of existing sheet rock, and built around its original cast-iron Corinthian columns, the wooden structure creates a dynamic visual dialogue that respectfully nods to the location’s past.
‘I wanted it to have the human hand and personal touch in it as much as possible,’ says Naderi. ‘And I think that, in that way, it has succeeded.’ §

