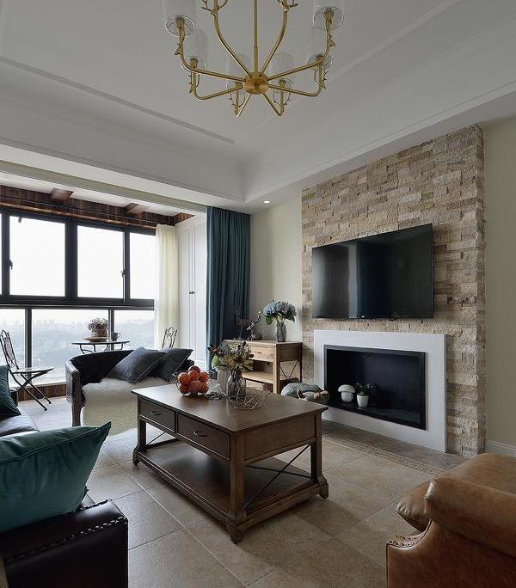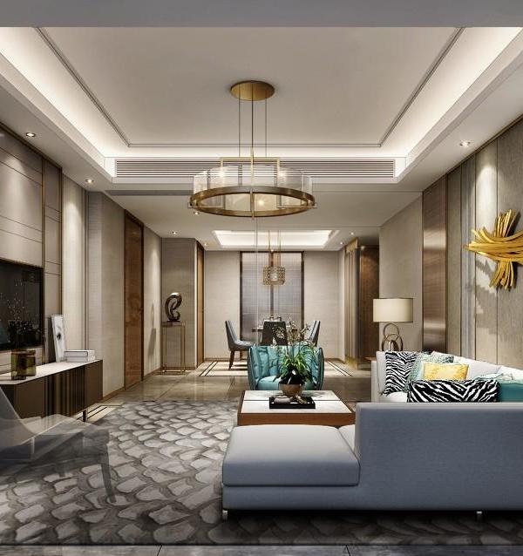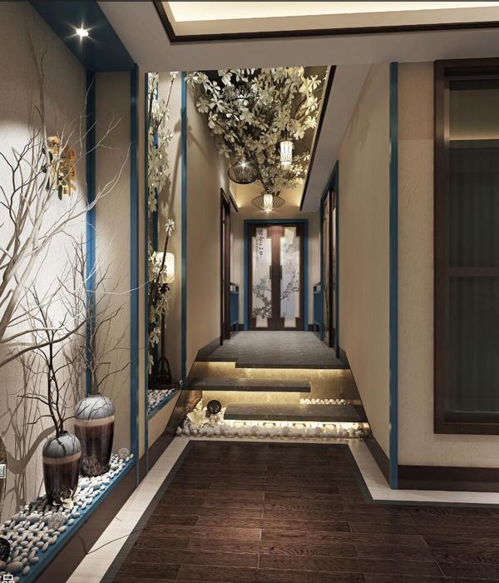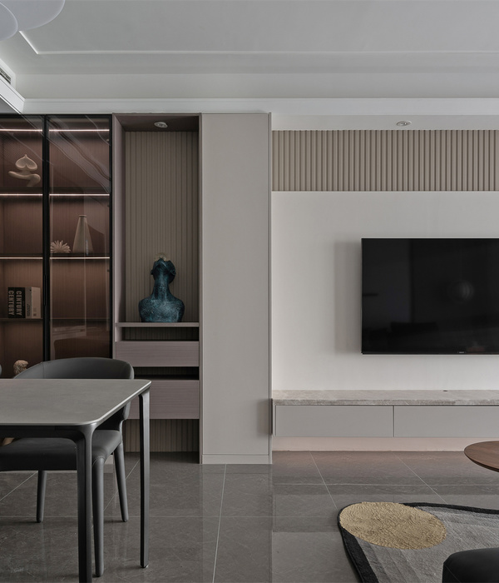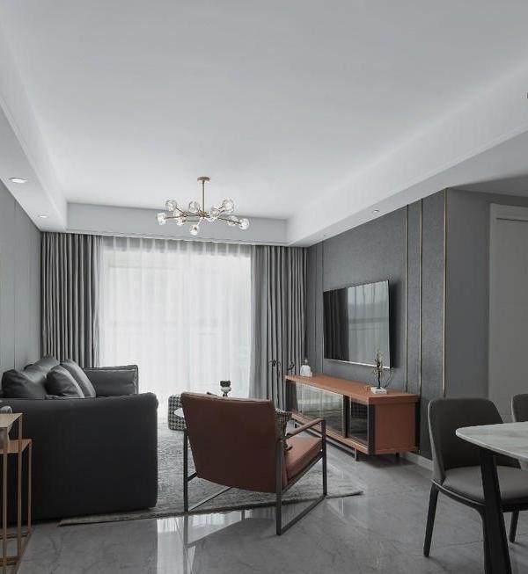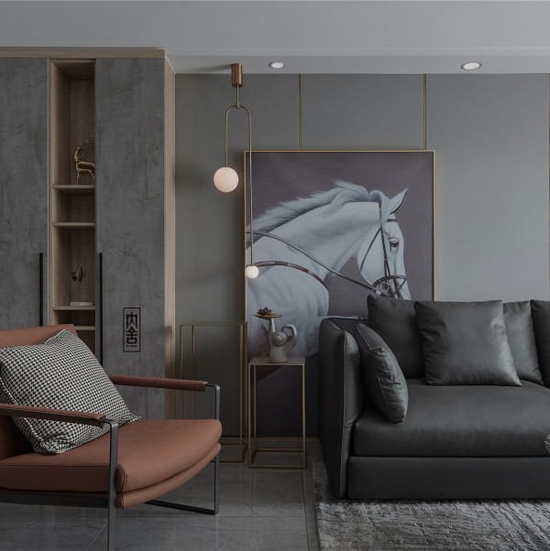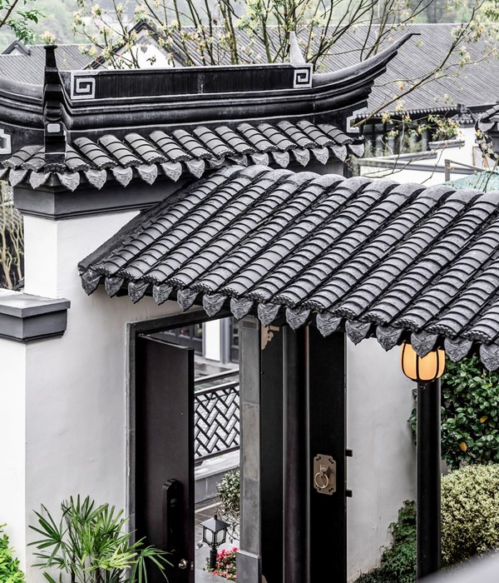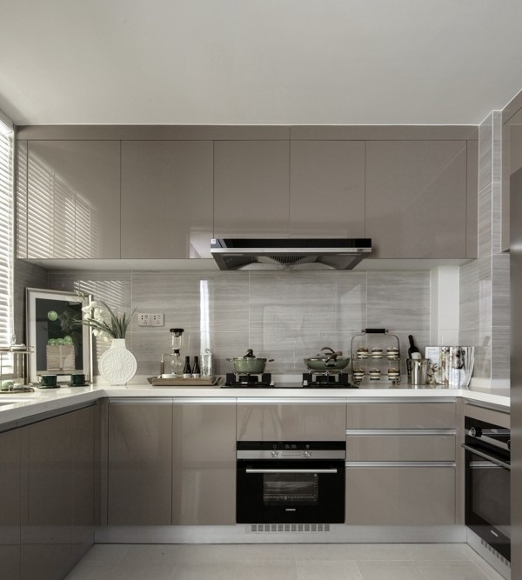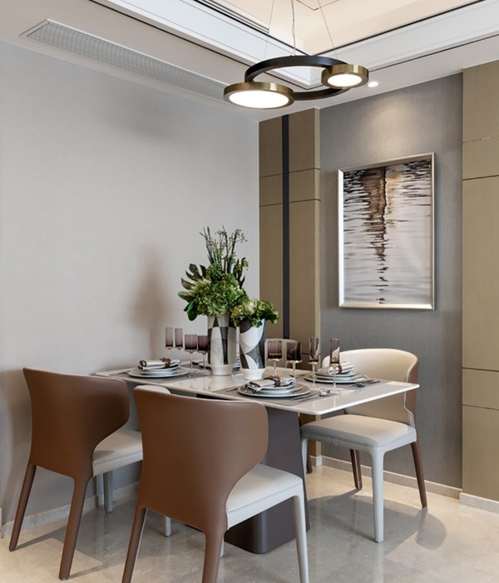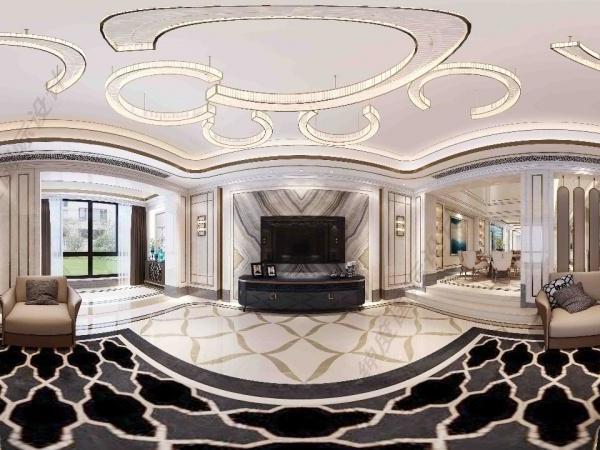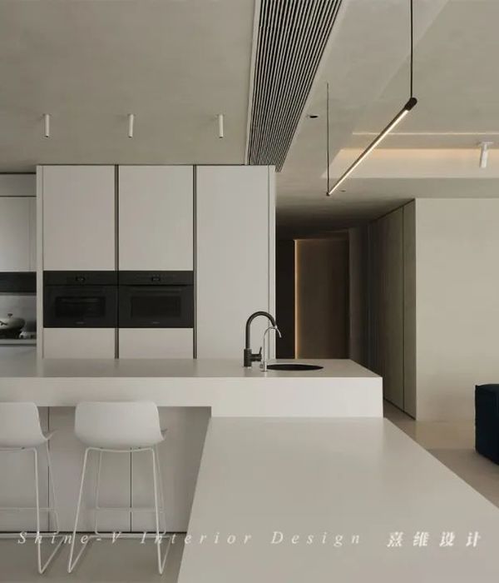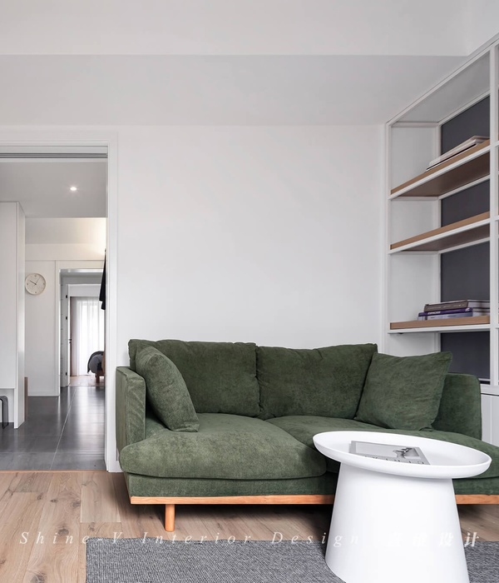Architects:Architectus
Area :18000 m²
Year :2018
Photographs :Simon Devitt
Manufacturers : AutoDesk, Ceramiche Refin, Caesarstone, Duravit, Miele, Resene, Canterbury Clay Bricks, Design Production, Godfrey Hirst, HERMPAC, MDS, Miller Design, Paini, Roof Logic, Schlage, Stresscrete, TrimbleAutoDesk
Lead Architect :Patrick Clifford, Frank Coleman
Landscape :Architectus
Interiors :Architectus
Sustainability :eCubed Building Workshop
Contractor :LT McGuiness
Acoustics :Marshall Day Acoustics
Geotechnical :Tonkin + Taylor
Clients : Willis Bond
Engineering : Mott MacDonald
Fire : Aurecon
Town Planning : Barker & Associates
Structural Engineer : Mott MacDonald
Design Team : Alisha Patel, Amelia Moginie, Callum Barnett, Elizabeth Seuseu, Hamish McPhail, Jeremy Thompson, Kishan Patel, Mary Henry, Michael Whiteacre, Warren Nicholson, Severin Soder
Town Planning : Barker & Associates
Structural Engineer : Mott MacDonald
City : Auckland
Country : New Zealand
Wynyard Central is a vibrant residential precinct situated in the heart of Auckland’s regenerated Wynyard Quarter. The development offers a diverse range of housing typologies across three residential designs; timber-clad pavilions, brick-clad mews houses, and an impressive concrete and steel artisan apartment building. Open and generous in its connections with the surrounding parks, the project also delivers new public laneways which are activated by 14 front doors and ten commercial tenancies.
Architectus has been involved in the creation of the Wynyard Quarter Urban Design Framework for the past 15 years; the fundamental premise of which is to build on the existing character of Wynyard Quarter. Wynyard Central adds to this vision and delivers a new neighbourhood with a distinct character; one which mixes contemporary design with the surrounding industrial marine environment and maritime heritage.
All apartments and townhouses are individually designed with a wide range of layouts catering for different lifestyles including child friendly amenities and safe outdoor spaces. Public spaces are celebrated, and ground floor edges are activated and engaging. Wynyard Central is home to a mosaic of lives and activity, interwoven and independent, in a thriving waterfront context.
Sustainability principles permeate every aspect of the design and Wynyard Central is the first large-scale multi-unit residential development to achieve a Homestar Design rating in New Zealand with each residence achieving a minimum 7 rating for sustainability and energy efficiency.
▼项目更多图片
{{item.text_origin}}

