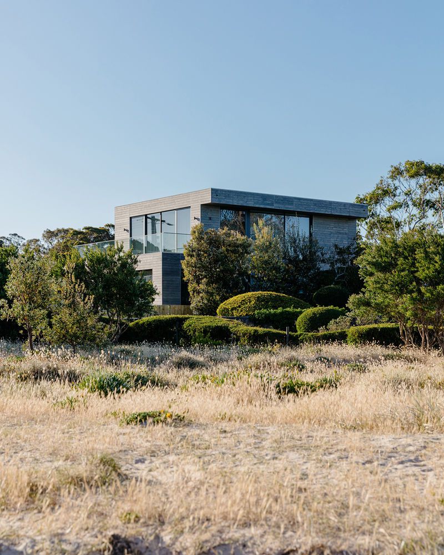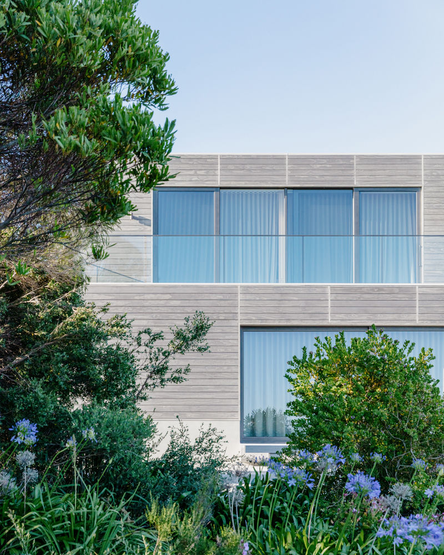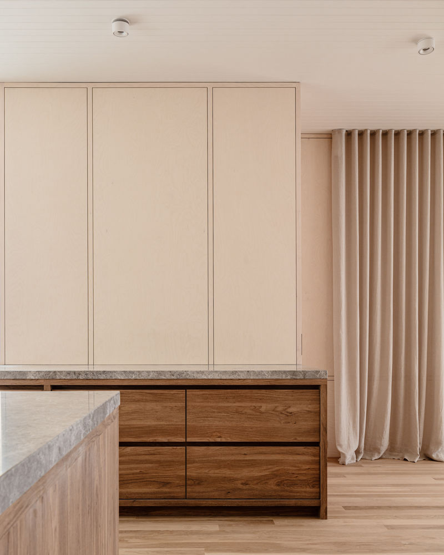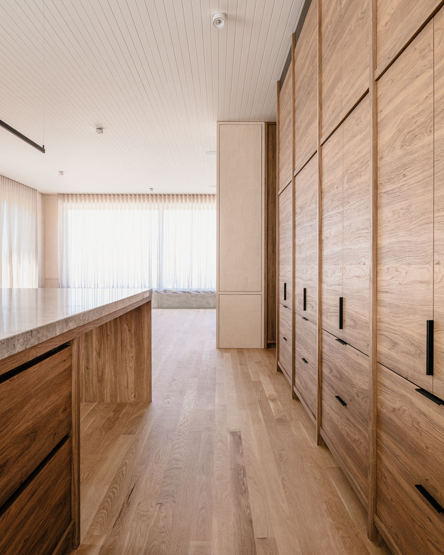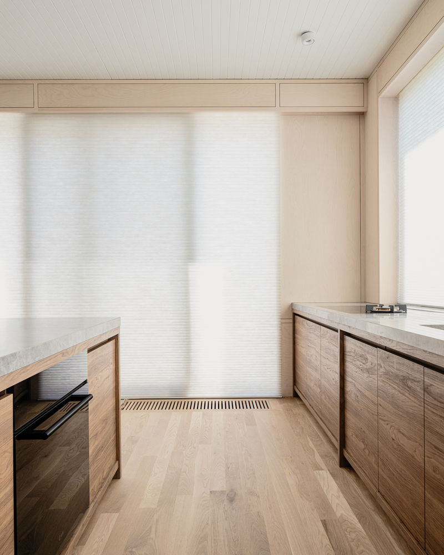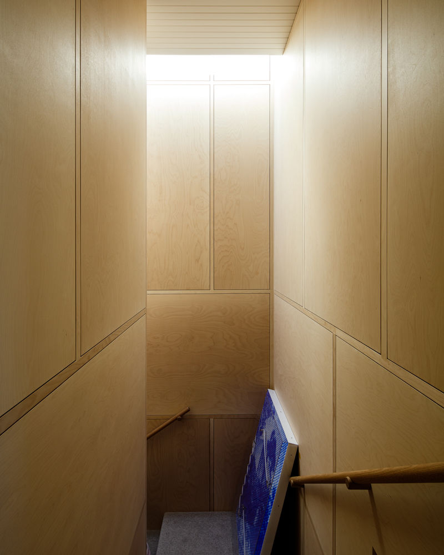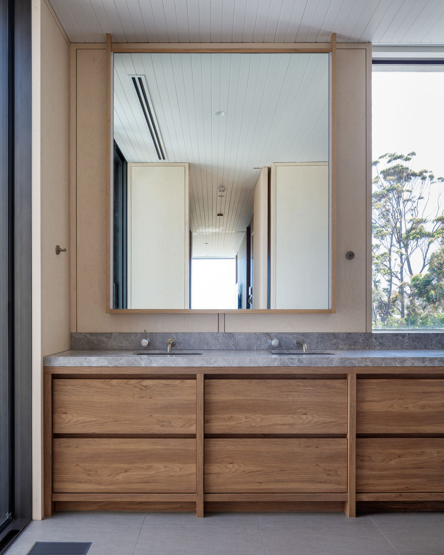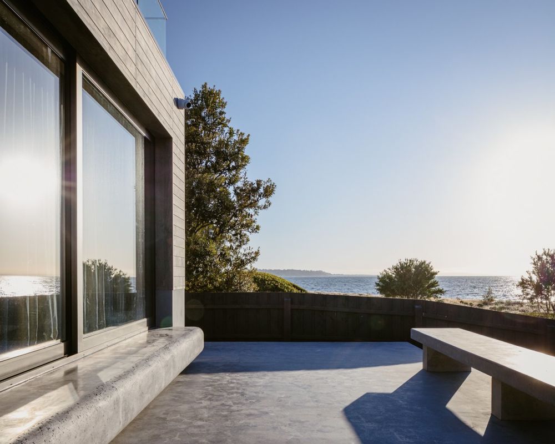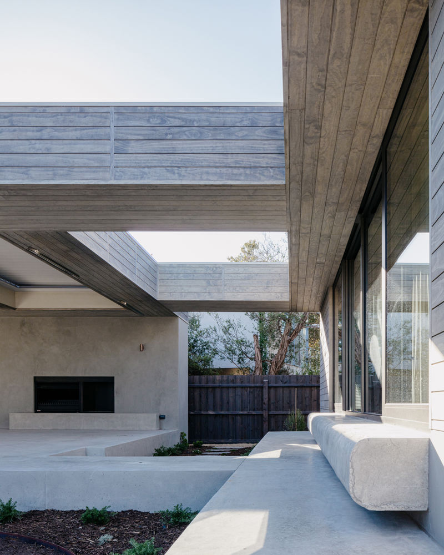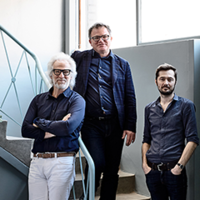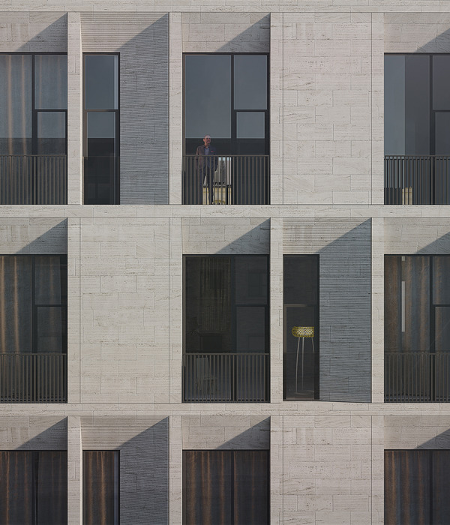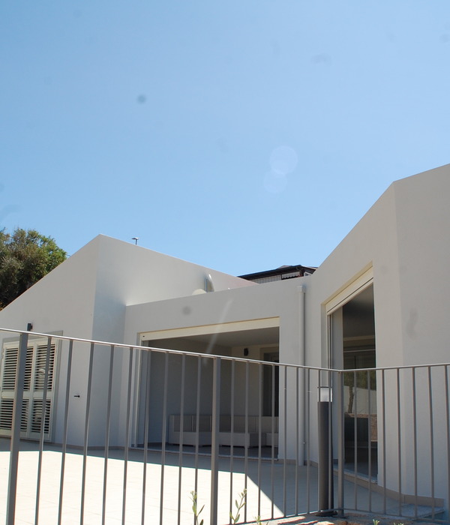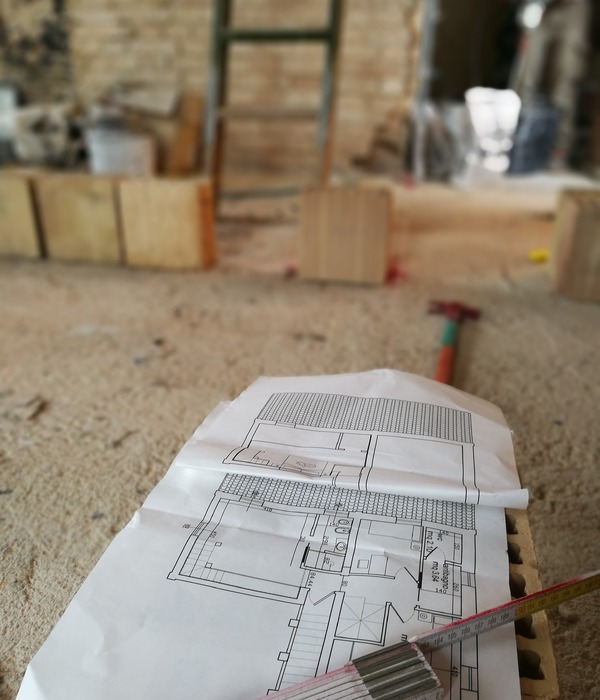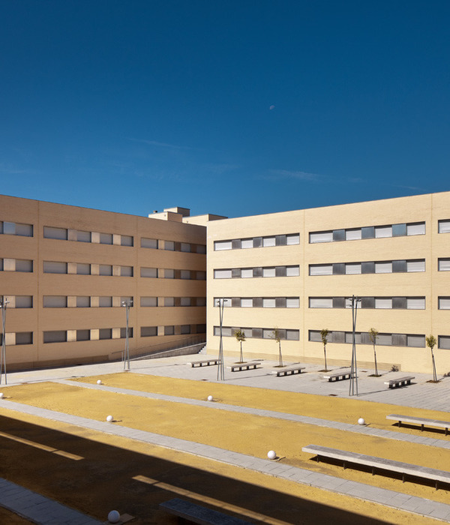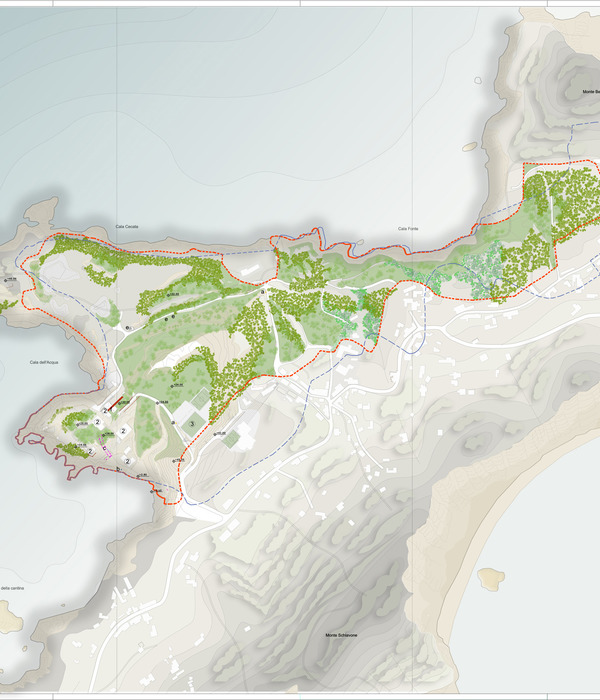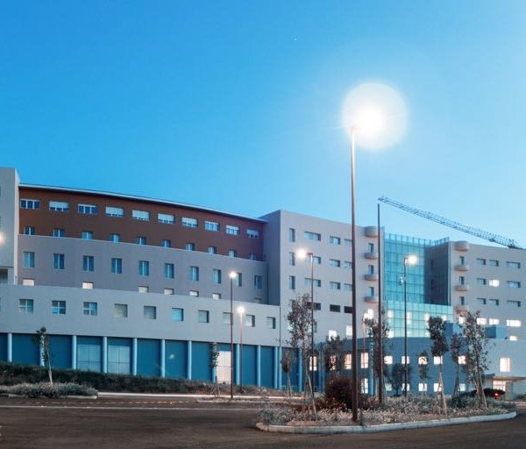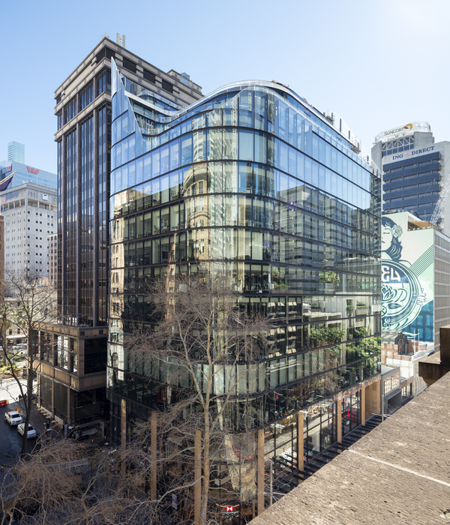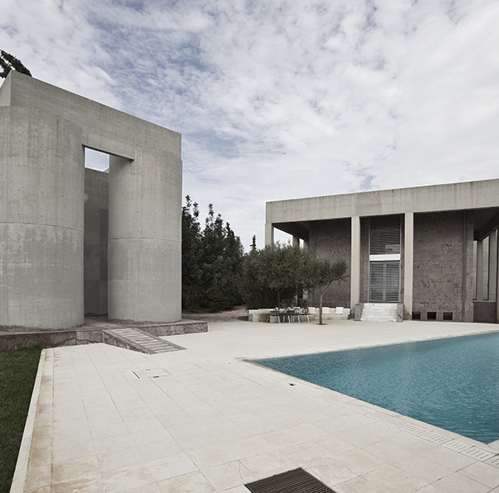Seawind Residence | 现代海岸住宅的柔美平衡
Seawind Residence作为一个坚固而灵活的沿海住宅,能够适应其家庭的不同需求。与附近海洋的波动流动形成对比的是,B.E. Architecture借鉴了恶劣的气候条件,提出了一个牢固地固定在基地上的结构。
Seawind Residence forms on site as a robust and flexible coastal home, able to be adapted to suit the varying needs of its family. Contrasting against the fluctuating flow of the nearby ocean, B.E. Architecture draws reference from the harsh climatic conditions and proposes a structure anchored firmly to its site.
Seawind Residence位于莫宁顿半岛,从内部和多个室外露台区域俯瞰海洋。作为对位置和客户需求的回应,这个慷慨的家庭住宅从一个弹性的地方构思,通过其选择的材料和嵌入的低维护,在多个层次上发挥作用。现代主义的形式,没有装饰与饰面产生相似的共鸣,确保了场地的永久感。B.E建筑以一个稳固的庇护所平衡了海洋的柔软和不断移动的活力。
Enviably located in the Mornington Peninsula, Seawind Residence overlooks the ocean from both inside and from its multiple outdoor terrace areas. As a response to the location and the needs of its clients, the generous family home is conceived from a place of resilience, weighted through its select materiality and an embedded low maintenance that plays out across its multiple levels. Modernist in form, the lack of ornamentation aligns with a similar resonance inferred by the finishes, ensuring a sense of permanence on site. B.E Architecture balances the soft and constantly moving dynamism of the sea with an unwavering place of shelter.
一系列柔和的色调在内部建立了精心挑选的饰面基础,柔软的木材细木工元素平衡地坐在纹理墙旁边。海风住宅的目标是优化室外景观,并允许全年舒适的室内和室外区域。在其具有挑战性的场地上,结构以一种不那么传统的形式安排——预期的入口和元素的排列取代了一系列展馆的形式。形式通过共享的流通通道对齐,这些通道连接它们不同的位置,并为平面和流动创造一种秩序感。通过对每一种形式进行策划,它们都被单独地调整,以适应视野和太阳能的获取,而不是根据房子的突发奇想。
A series of muted tones internally establish the foundation of the select finishes, with soft timber joinery elements sitting balanced next to textured walls.Seawind Residence is oriented to optimise views out and to allow for a comfortable occupation of both the inside and outside areas throughout the year. Across its challenging site, the structure is arranged in a less traditional format – the expected entry and alignment of elements instead take form as a series of pavilions. The forms align through shared circulation passages that link their otherwise disparate locations and create a sense of order for the floor plan and flow. By curating each form, they are each individually shifted to align with views and solar gain instead of at the whim of the house.
这里有一种刻意的平静,呼应了一种和谐的感觉,匹配在家里的几代人走到一起。通过展馆类型,每个年龄段都得到了满足,确保了整个展馆的自然分离。一系列柔和的色调在内部建立了精心挑选的饰面基础,柔软的木材细木工元素平衡地坐在纹理墙旁边。
There is a deliberate calm throughout, echoing a sense of harmony that matches the coming together of multiple generations across the home. Through the pavilion typology, each age group is catered to, ensuring there is a natural separation throughout. A series of muted tones internally establish the foundation of the select finishes, with soft timber joinery elements sitting balanced next to textured walls.
在其执行过程中,渲染的混凝土连接到海岸的砂砾,在住宅的结构中呼应周围环境。通过微妙和明显的参考,Seawind Residence回应了其基地,为居民提供了一个独特的家。B.E建筑事务所专注于在刚性元素中创造一种柔软感,以舒适和后退的理念分层结构。
Whilst refined in its execution, the rendered concrete connects back to the grit of the coast – a nod to the surrounding context within the fabric of the home.Through both subtle and overt references, Seawind Residence responds to its site and offers a unique home for its residents. B.E Architecture focuses on creating a softness among the more rigid elements, layering the structure with ideas of comfort and retreat.
