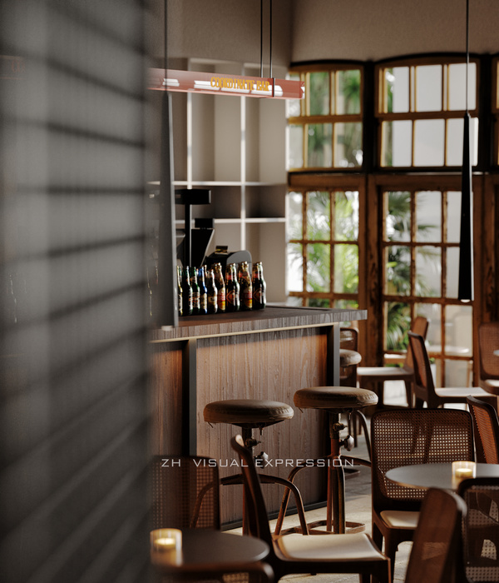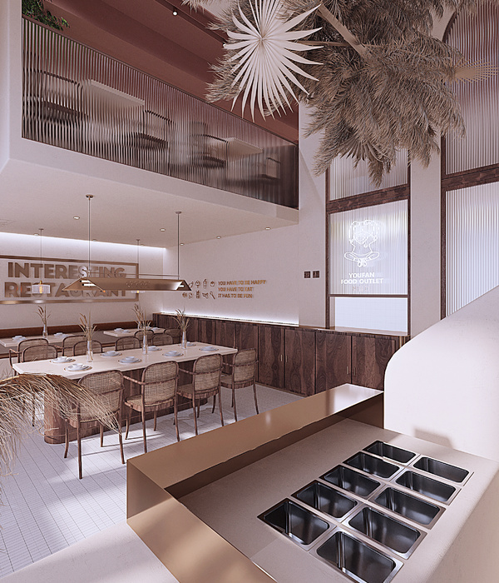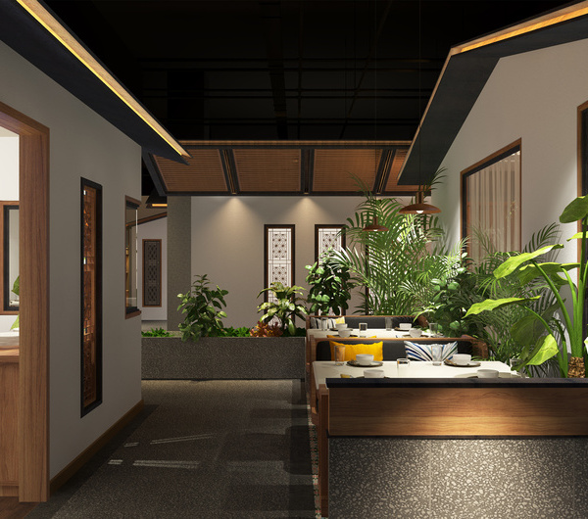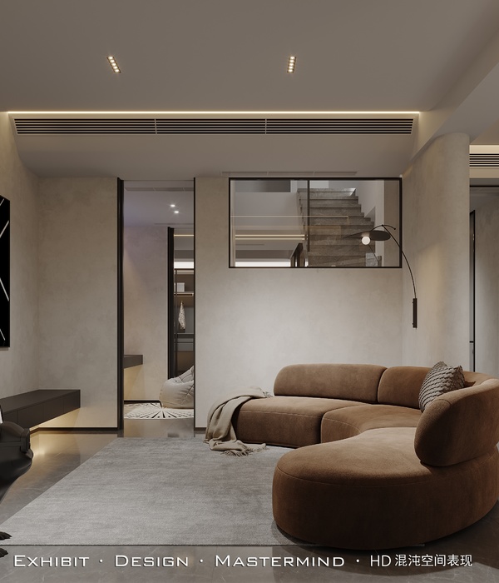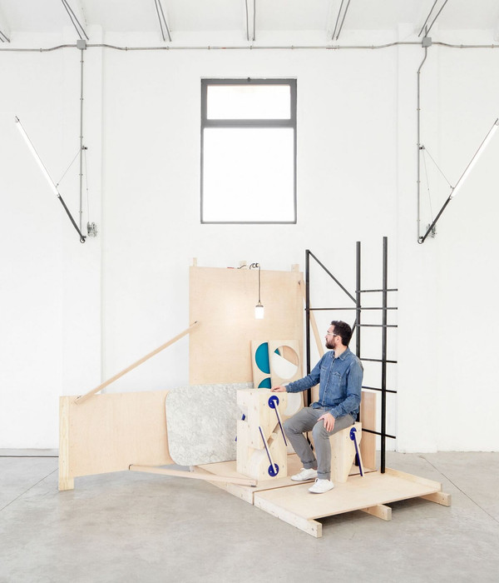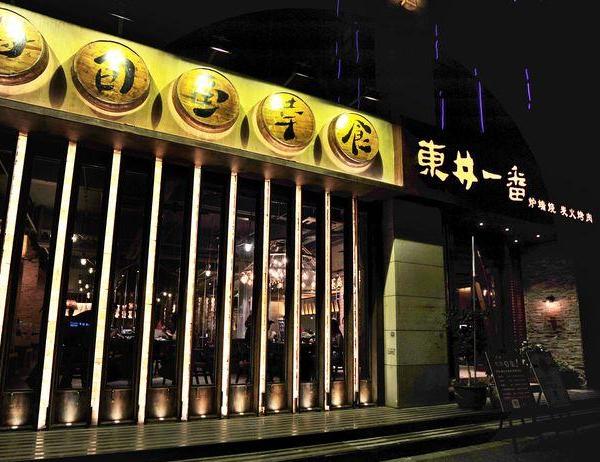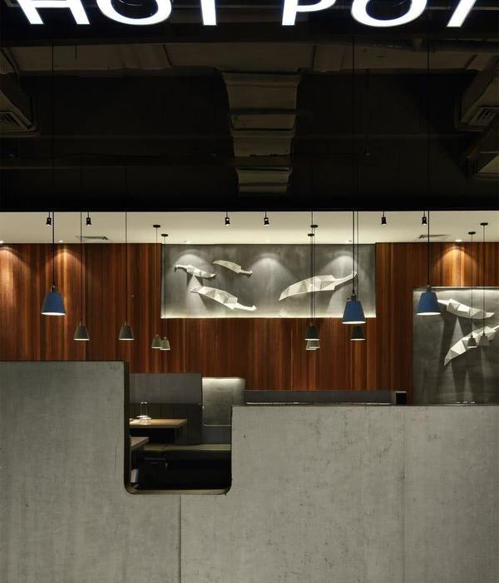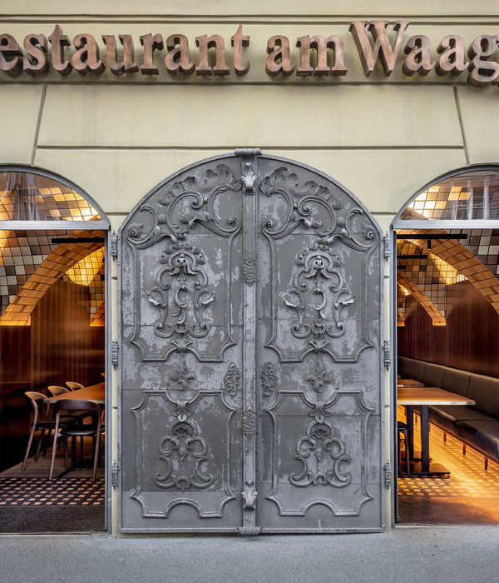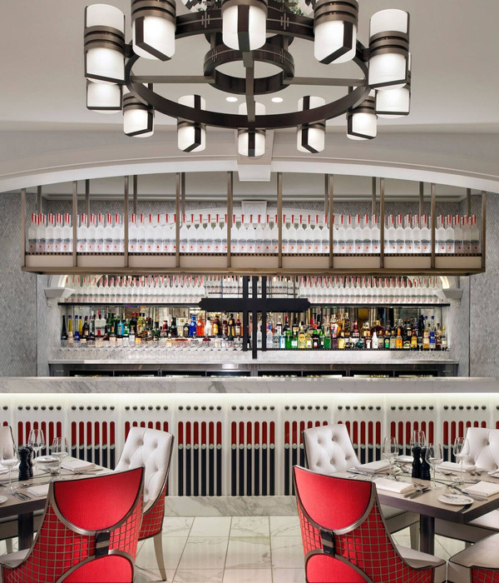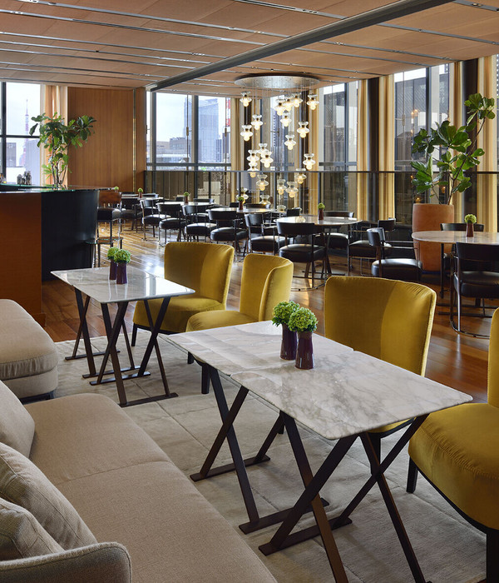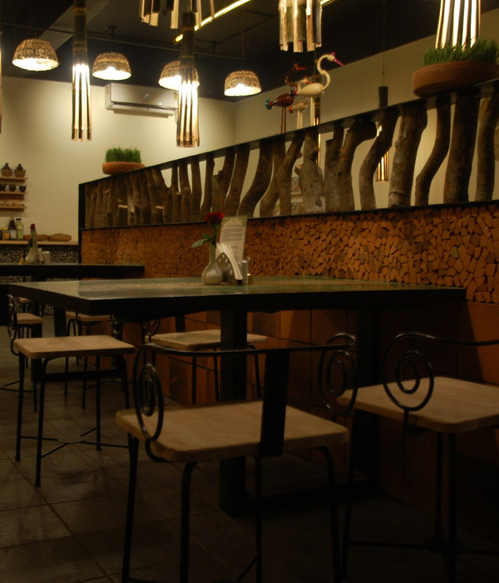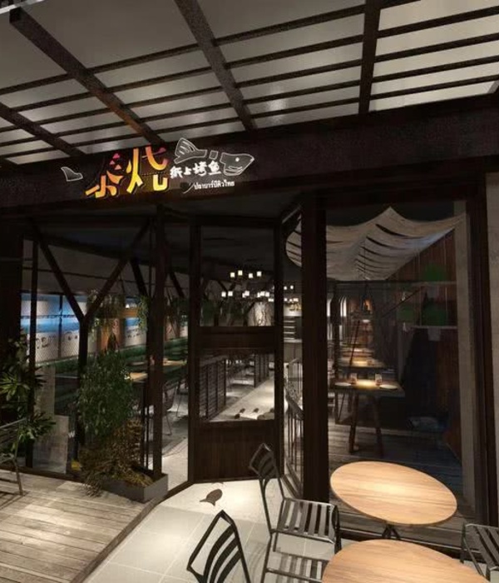Architect:Alhumaidhi Architects
Location:Kuwait; | ;
Project Year:2016
Category:Restaurants
The project is located in the AlSeif Strip, Kuwait with an area of 90 sqm (Ground floor). The owner intended to develop the space for two restaurants selling a variety of food items namely Burgers and Salads.
aimed at analyzing and assessing the existing concept layout and finding ways to optimize it to respond to Elevation's new sit-in approach so as to both enhance the overall experience and increase the seating capacity. The project consisted of a designed kitchen, in addition to seating area and a small water closet area for the customers.
The main design challenge in Elevation Burger’s new Seif branch was to address a challenging existing site condition- A long, narrow, and dark submerged location, and how to turn it into an inviting yet efficient dining space. The existing design proposal for the restaurant included an uncomfortable staircase that ended abruptly in the center of the seating space and cut the circulation.
The main design interventions included streamlining the existing design proposal and introducing a cascading staircase that helped the circulation, acted as a meeting place for customers and also accommodated seating (overlooking the outdoor green space). The second major intervention was the undulating reclaimed wood ceiling canopy above inspired from the traditional Sadu pattern).
The design allowed for generous natural light to flow into the entire space. Floor to ceiling glazing was introduced allowing for views in and out of the space and in some parts, could be opened to the outside with folding glass doors.
The stair case gently transitions visitors down to the lower level as it fans out to merge with the floor space below. The client walks in, sees the register and is able to survey the entire dining area from above. His gaze is then directed towards the outdoor dining area whilewalking down the first half of the stairs, which then turn a full 180 degrees to meet the orders counter. The staircase also contains garbage receptacles, a waiting bench as well extra dining seats on its landing.
The patterns on the wall were inspired by local traditional Sadu motifs. They also mimic the sectional property of the wooden canopy alongside it, which is also inspired by local Sadu and textile weaving.
We opted to revert to the original arch designs along the Seifliwan.
The clean outline of the arches mirrors the profile of the wooden ceiling within as well as the diamond motifs in the background inspired by traditional sadu weaving, the interlocking planks of reclaimed wood undulate as they guide the eye through the space.
The canopy also acts as a mashrabiya, screening existing services like AC ducts and firefighting from view- the resulting shape creates a dynamic experience within an otherwise dull space with a disproportional high ceiling.
▼项目更多图片
{{item.text_origin}}

