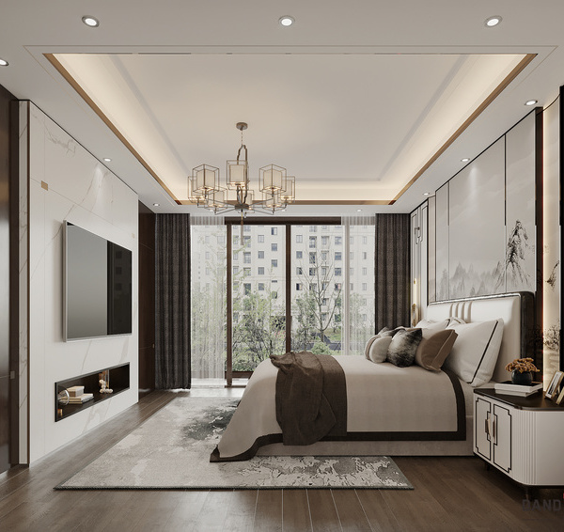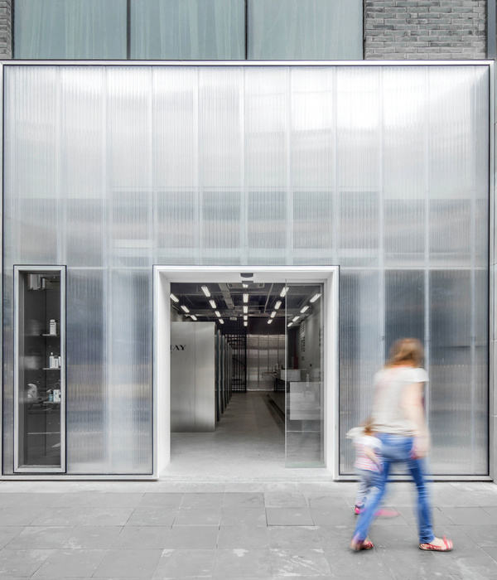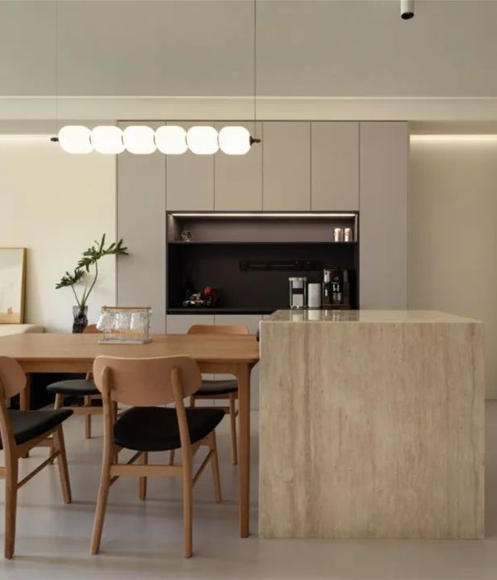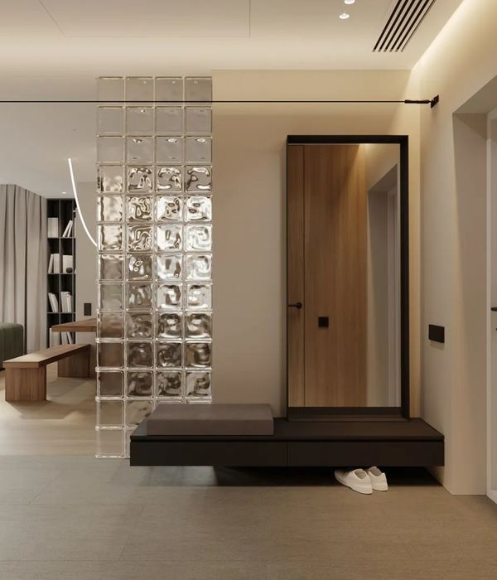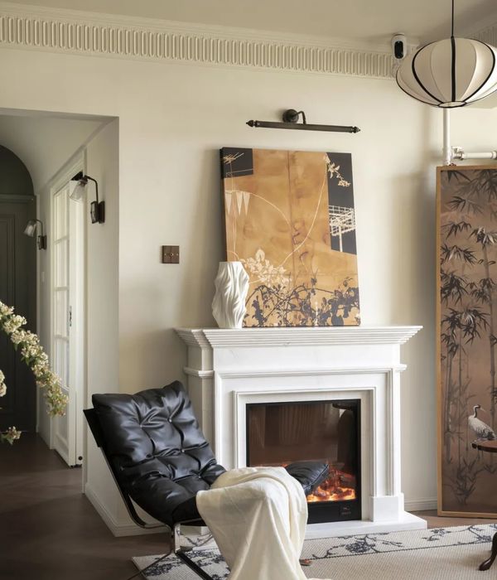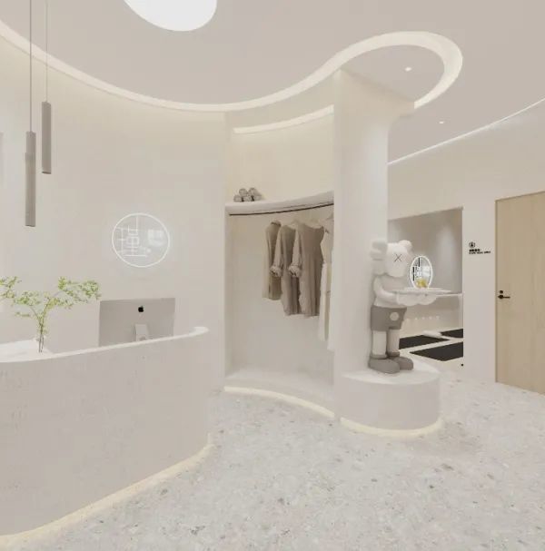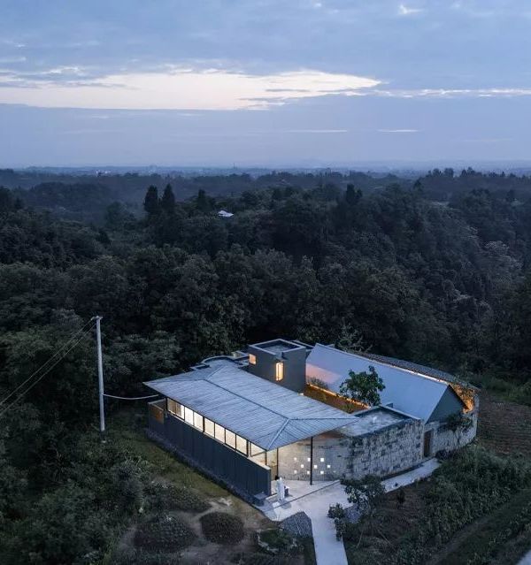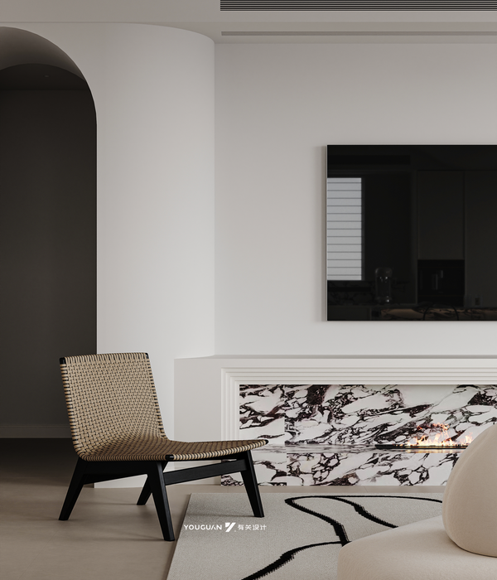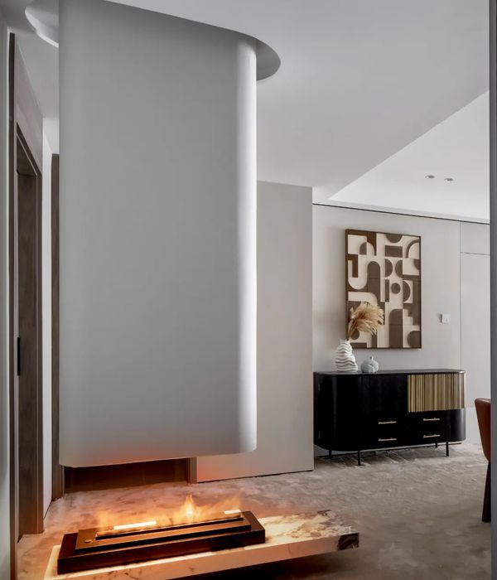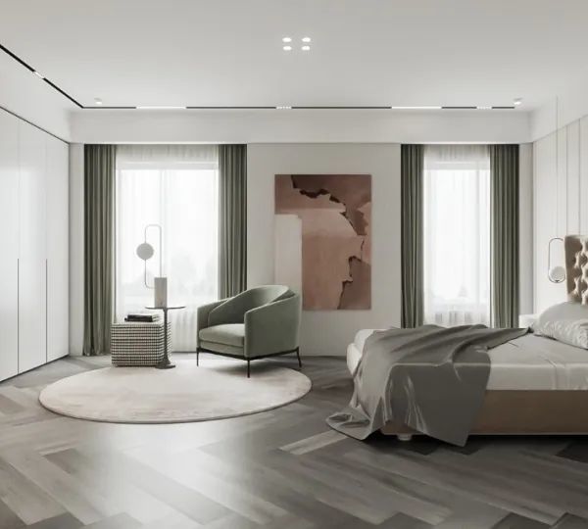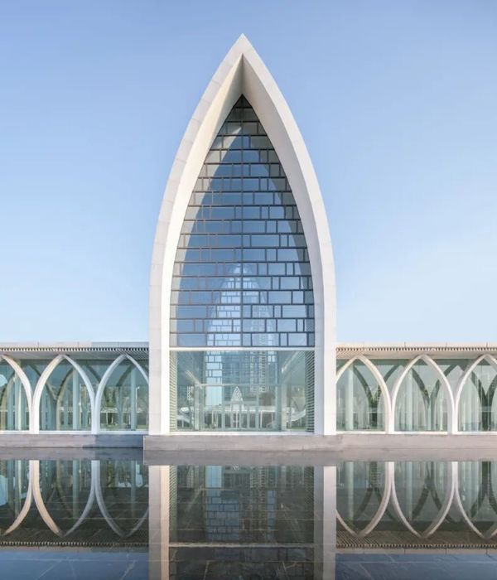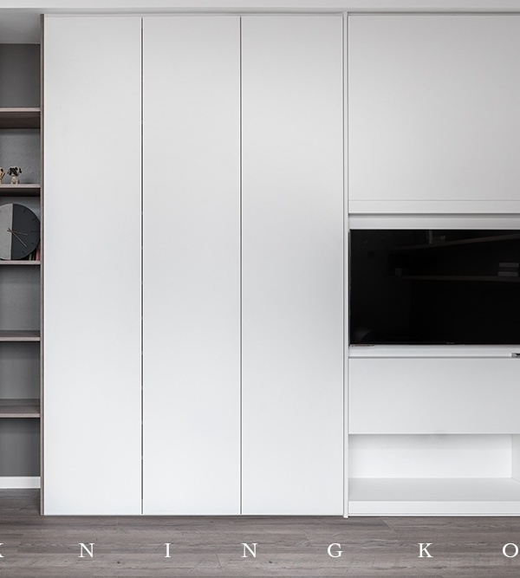ENG -
The Matilde apartment in Reggio Emilia, in the city center, is an exclusive space, transformed by ovre.design® Studio into an illustration of their mastery in the conception and design of interior spaces. For the studio, Matilde is an apartment of 65 square meters which has become a sort of exhibition of design culture and aesthetic taste, an expression of the concept of hyperdecoration*.
Every square centimeter is considered and is original in its smallest details. As the architect Giulia Delpiano, owner of ovre.design® studio with the designer Corrado Conti, affirmed: “Designing these intense 65 square meters was a real challenge, even more than a thousand-square-meter villa. We tried to create a focus in each space around which the decor in each room revolves."
The point of departure is a building constructed in 1700 which was raised during the 1960s. The intervention of ovre.design® has involved a drastic demolition work of a load-bearing wall to realize an open space living area including a kitchen, lounge and dining room. In this way, it was possible to give priority to the convivial space. The marble table is realized by FMG Shapes.
The master bedroom has been designed according to a concept inspired by the hotel industry and is characterized by the headboard of the large velvet bed, specially created for this atmosphere, wired and equipped with a USB port. The night area is completed by a bedroom of smaller dimensions, of which the ten square meters are highlighted through decorative solutions.
The bathroom is a real environment where attention to detail is reflected in the choice of more exclusive and qualitative products, from Gessi Taps to third-firing tiles with a particular effect of open pores. Despite its compact dimensions, the effect is significant and prestigious. The shower area deserves a special mention due to its width and its original and creative position.
All products used to furnish this treasure chest are prestigious and qualitative, from the Pivato doors to the Binova kitchen base, embellished with many variants. The brands are all high-end and the furniture is all tailor made and customized.
“It was fundamental to aim at the exaltation of the idea of beauty.”, the architect Giulia Delpiano explains. A judicious use of mirrors, crystal surfaces and distinctive lighting techniques contributes to making the spaces brighter and lighter, multiplying their perception by a play of transparency and reflections.
The use of color plays a key role in giving vigor and vibrancy to the walls, embellished by the wallpaper of strong impact, while the passion for vintage of both designers has succeeded incredibly in furnishing this space with objects and furnishing accessories lived and elegant, full of charm and able to add the depth of the environment of that time.
This house, which name refers to the great Lady of the Emilian Middle Ages, Matilde di Canossa, is a project where ovre.design® has expressed all aspects of its own design capacity in a space of compact dimensions, and effectively represents the strong and lasting bond between the Studio and the Territory. Thus, Matilde apartment has become a living space as well as a showroom expression of high-quality design.
*hyperdecorativity: a concept of decoration stemming from the Italian bolidist movement of the late 20th century
ITA - L’appartamento Matilde a Reggio Emilia, in pieno centro città, è uno spazio esclusivo, trasformato dallo Studio ovre.design® in un format esemplificativo della propria maestria nel concepire e progettare spazi di interior. Un appartamento che si sviluppa su una superficie di 65 metri quadrati che sono diventati per lo studio una sorta di manifesto della cultura progettuale e del gusto estetico, espressione del concetto di iperdecoratività.
Ogni centimetro quadrato è pensato ed è originale in ogni dettaglio. Come afferma l’architetto Giulia Delpiano, titolare con il designer Corrado Conti dello Studio ovre.design® “E’ stata una vera sfida progettare questi intensi 65 metri quadrati, ancora di più che una villa da mille metri quadrati. Abbiamo cercato di creare un focus in ogni spazio attorno al quale ruota l’arredamento di ciascuna stanza”.
La base di partenza è un edificio costruito nel 1700 ma sottoposto a una sopraelevazione nel corso degli anni Sessanta. L’intervento di ovre.design® ha comportato un’opera radicale di demolizione di una parete portante per realizzare una zona living in open space che comprende cucina, soggiorno e living, rendendo in tal modo possibile privilegiare lo spazio conviviale.
La camera padronale è stata disegnata partendo da un concetto ispirato all’hotellerie ed è caratterizzata dalla testata del grande letto in velluto appositamente creata per questo ambiente, cablata e dotata di presa USB. Completa la zona notte una stanza da letto di dimensioni più contenute: sono dieci metri quadrati valorizzati da soluzioni decorative.
Il bagno è un vero e proprio ambiente curato nel dettaglio con la scelta dei prodotti più esclusivi e qualitativi, a partire dalle Rubinetterie Gessi per arrivare alle piastrelle prodotte in terzo fuoco con un particolare effetto di poro a vista: anche se le dimensioni sono compatte, l’effetto è importante e prestigioso. Una nota a parte merita l’area doccia, ampia e posizionata in modo originale e creativo.
Sono prestigiosi e di qualità tutti i prodotti utilizzati per arredare questo scrigno: dalle porte di Pivato alla base cucina di Binova con varianti che la impreziosiscono, i brand sono tutti di alto livello e i mobili sono prodotti su misura e personalizzati.
“È stato fondamentale – spiega l’architetto Giulia Delpiano – puntare ad esaltare l’idea di bellezza”. Un sapiente uso di specchi, piani di cristallo e soluzioni illuminotecniche singolari contribuisce a rendere questi spazi più luminosi e leggeri, moltiplicandone la percezione attraverso un gioco di trasparenze e di riflessi.
L’utilizzo del colore ha un ruolo fondamentale per dare vigore e vivacità alle pareti, impreziosite dalla carta da parati di forte impatto, mentre la passione per il vintage dei due creatori è riuscita incredibilmente ad arredare questo spazio con oggetti e complementi d’arredo vissuti ed eleganti, pieni di fascino e in grado di aggiungere alla profondità dell’ambiente quella del tempo.
Questa casa, il cui nome richiama la grande Signora del Medioevo emiliano, Matilde di Canossa, è un progetto in cui ovre.design® ha espresso, in uno spazio di dimensioni contenute, tutte le sfaccettature della propria capacità progettuale e rappresenta efficacemente il forte legame che lo Studio ha sempre avuto con il Territorio. Così, l’appartamento Matilde è diventato uno spazio abitativo ma anche uno showroom espressione di alto design qualitativo.
{{item.text_origin}}

