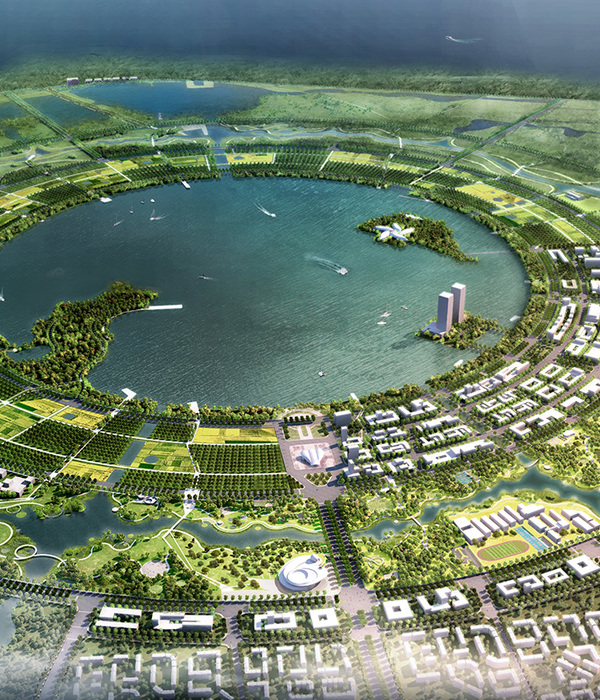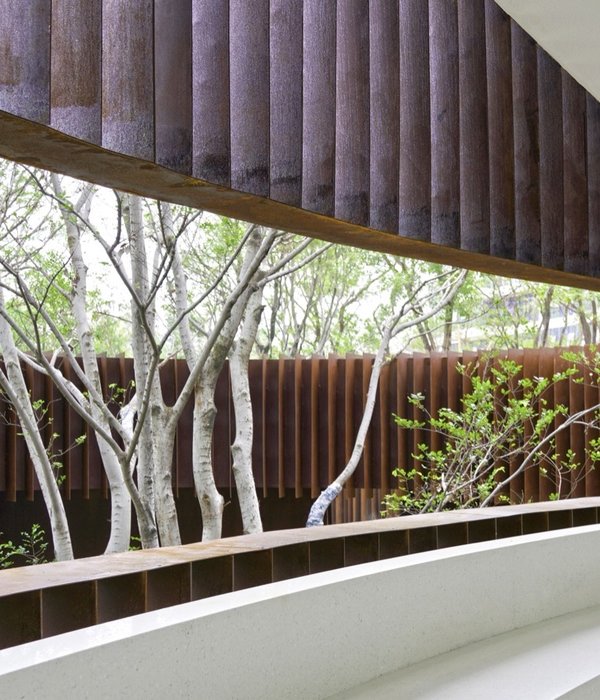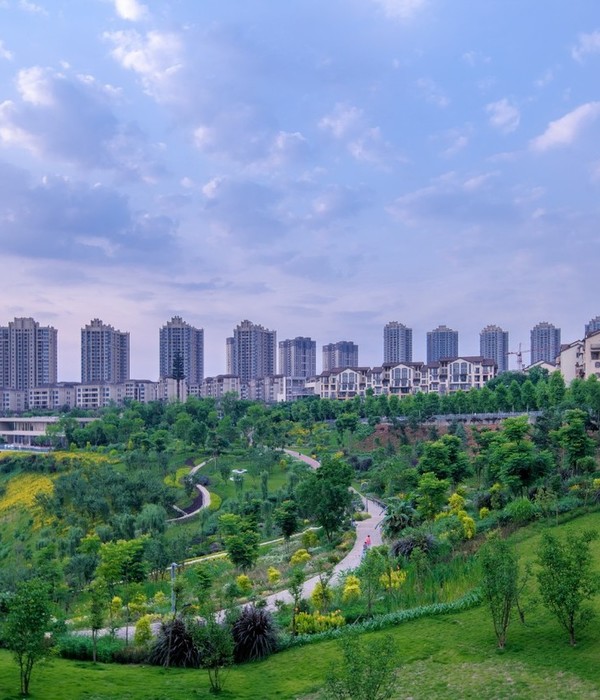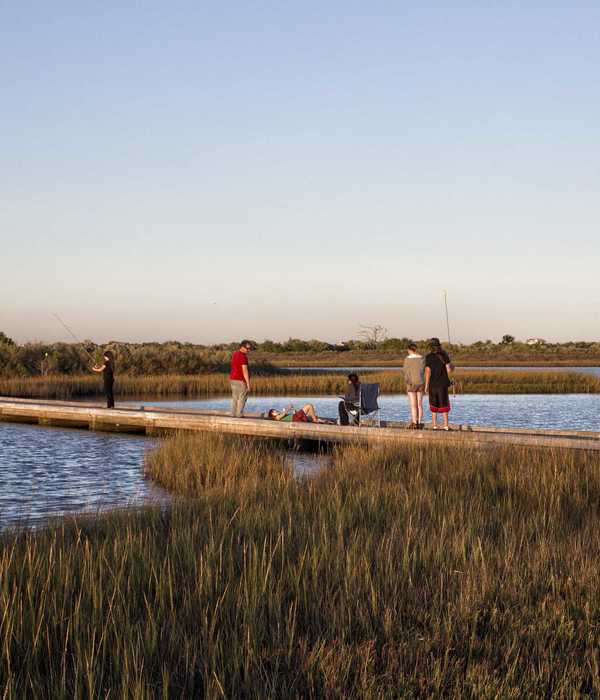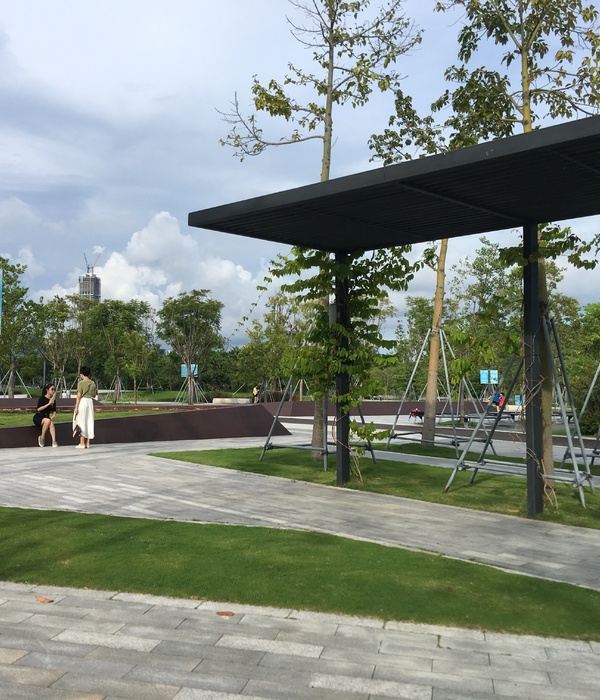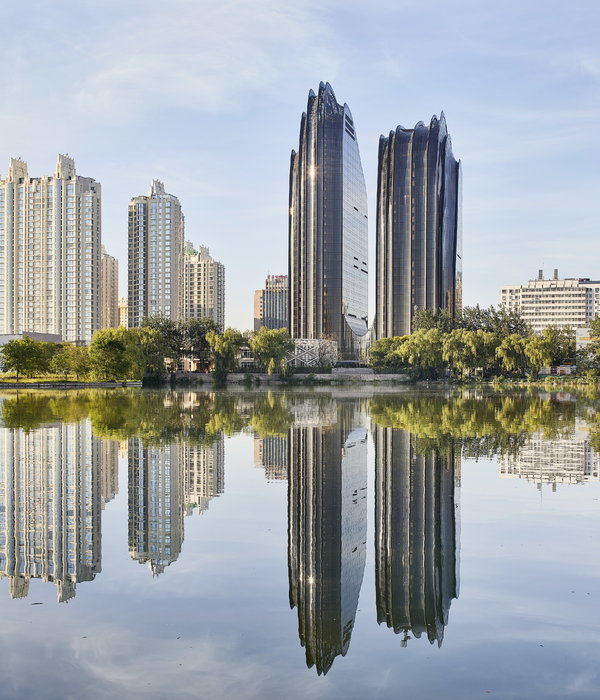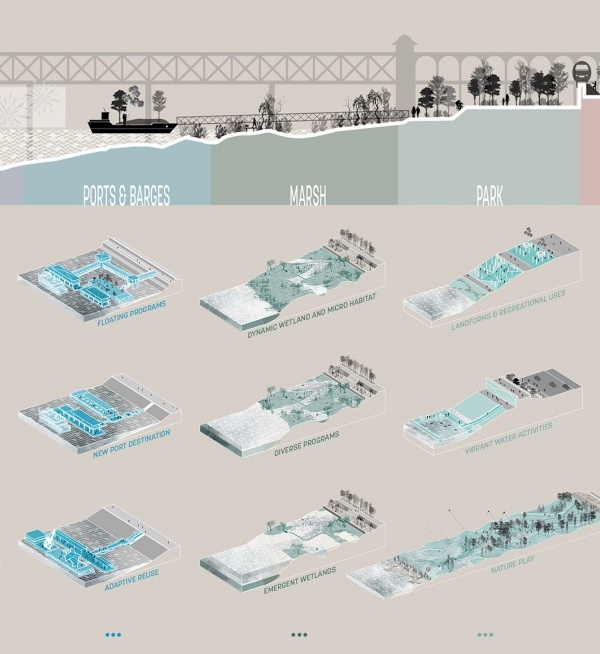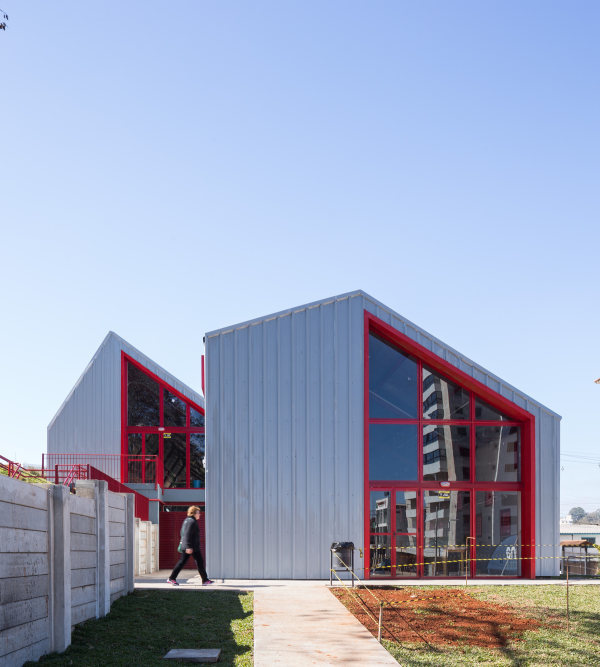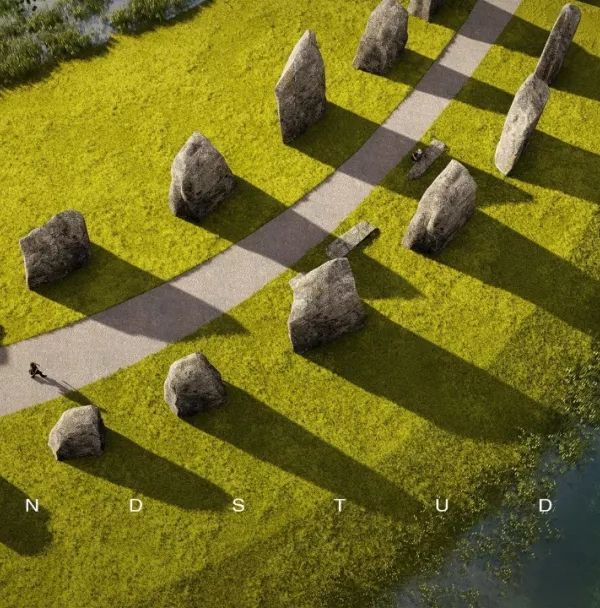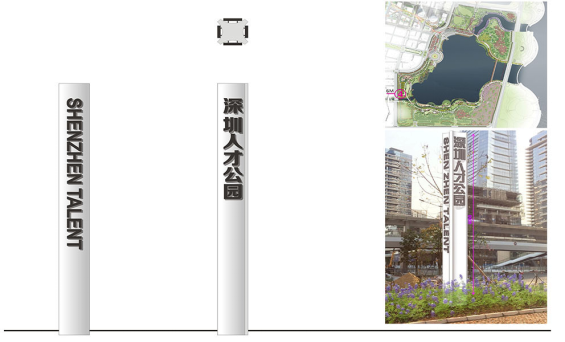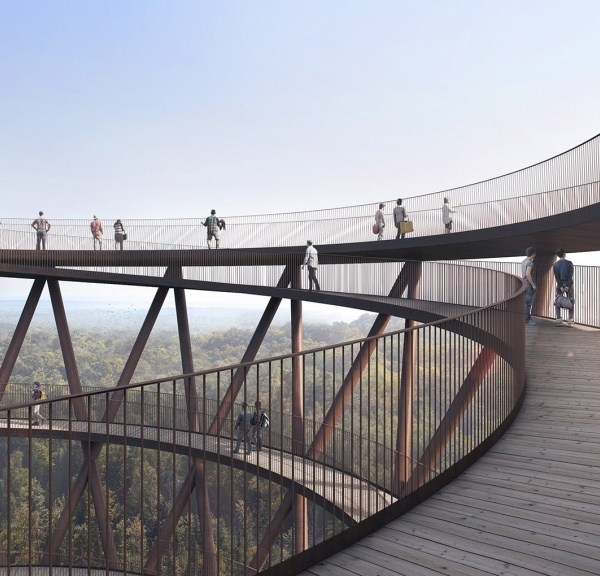Location:São Carlos, State of São Paulo, Brazil; | ;View Map
Category:Parks/Gardens;Urban Green Spaces;Parks
The Elisa Facchina Square, located in São Carlos/SP received a program of uses with minimal intervention in the field and a very welcoming view of the landscape, thanks to the participation of GPTU (São Carlos urban parks planning working group) and the NGO (Non-governmental organization) Veredas in defining the needs and interests of the community.
In the 14,671.80 m², only about 20% of the land (3,000m²) will undergo constructive intervention, seeking to make use of the existing slope, adapting the natural profile of the site to levels that collect and store rainwater, creating water retention gardens (Rain Gardens), through the use of small cliffs made of gabion, whose objective is to minimize the speed of surface runoff, expanding its infiltration into the soil and preventing erosion.
These various rain gardens transverse to natural slope will be protective structures for the sports and mixed uses area and also for the Permanent Protection Area (PPA), which should expand the development of reforestation seedlings.
The large longitudinal gardens, in addition to fulfilling their environmental function, expand the places of permanence of the square by creating flat levels that are articulated within the general landscape and its aesthetic composition. They are small areas and internal squares that will receive landscape treatment with species of great ornamental effect, minimal need for conservation and high biodiversity, from trees, palms, shrubs and forage plants.
The entire square should function as a large place of water and landscape preservation, with a very diverse and intense sports, contemplative and recreational use, being able to host major events and fairs of various natures. Preservation strategies use low-impact and energy configurations, Nature-Based Systems (NBSs), which combine aesthetic, preservation and recreation issues within the same logic that is compositionally related to the landscape.
In the square, permeable and wooded parking is provided in its upper part, which interconnect with the large centralized flat landing, bringing together all the active uses of the site, that is, the sports courts, the event spaces, fairs and food truck areas, in addition to the toilets and support areas, the bike rack and special parking spaces to ensure full accessibility (the elderly, pregnant women and people with special needs), keeping the bike path in its lower serving, acting as a physical limit of the PPA, which should facilitate its preservation and supervision of any unwanted uses onsite.
For the large concrete floor, which encompasses the sports courts and other active uses, we sought to create a special artistic painting, with the use of intense colors, in order to allow a quick appreciation and perception of the space by its users, since much of the square will be covered with arboreal vegetation.
It is an "island" of colors amidst the vegetation that runs through the terrain from the reforestation of the permanent protection area to the collections of fruit and ornamental vegetation that spread to its highest dimensions, next to the parking lot, and much of it is surrounded by bamboo collections, like a living fence.
Team leaders: Luiz Antonio Ferraz Matthes, André Graziano, Cauê Martins Silva e Olivia Alves;
Project team: Maria Cecilia Pedro Bom de Lima e Isadora Romano Leoncio;
Diagrammer: Gabriel Braulio Botasso;
Expert advice:
Urban Parks Planning Working Group (GTPU) formed by teachers and students from the Institute of Architecture and Urbanism of the University of São Paulo (IAU USP) and the Federal University of São Carlos (UFSCAR) and ONG Veredas;
Customers: Kaapora e Lobo Guará.
▼项目更多图片
{{item.text_origin}}

