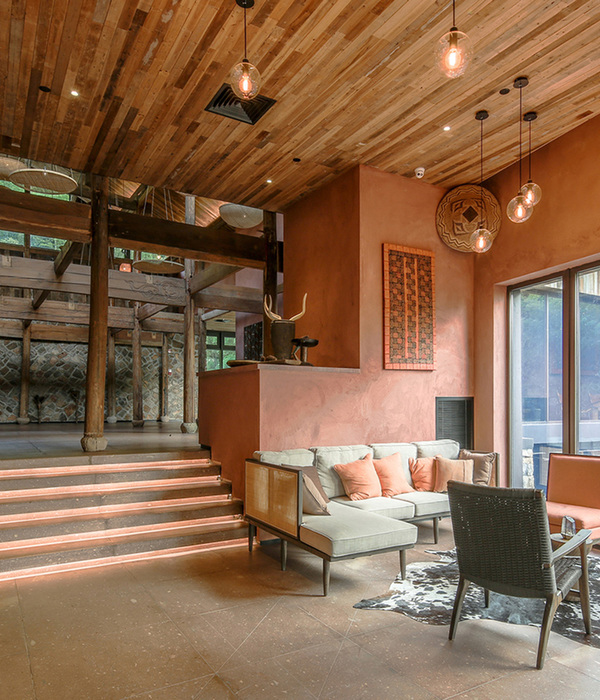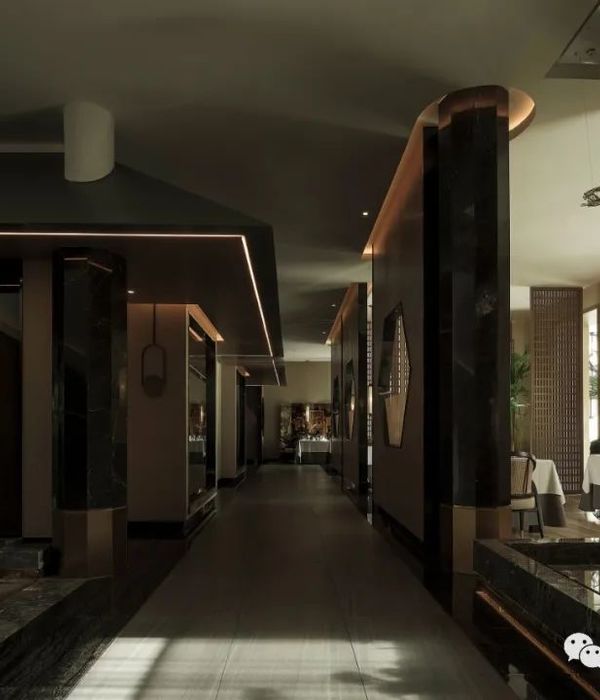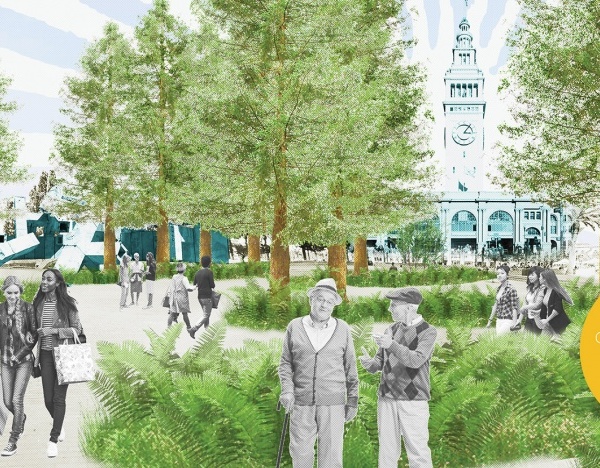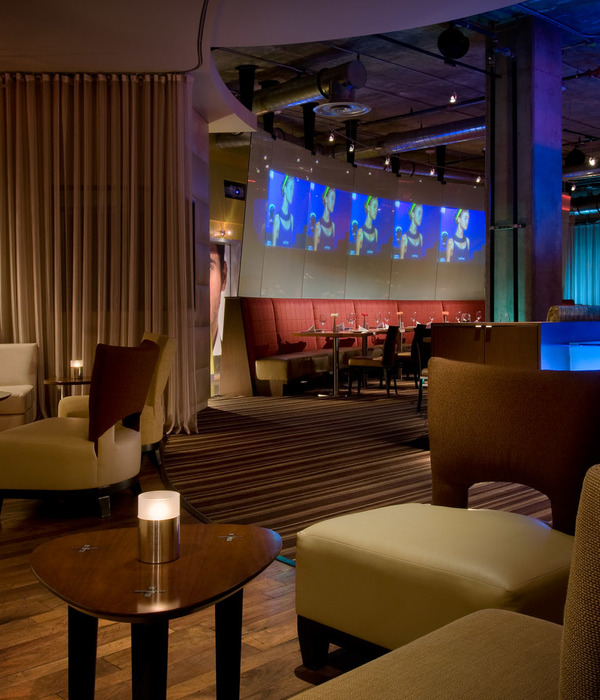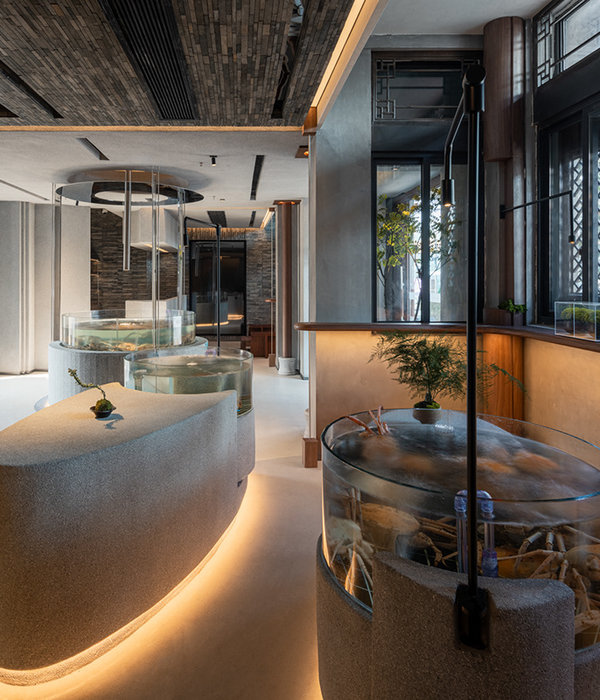Appreciation towards J & Co for providing the following description:
十里洋场的上海外滩不负其东方巴黎的称号在历经一个世纪仍未减风华,殖民时代精致繁复的商行建筑,乘载着历史景色在浦西岸边绵延展开。百年之后原益丰洋行大楼变身为益丰外滩源,同为百年品牌有着世界钟王美称,以其先进的制钟技术和历史悠久的手工工艺, 致力于设计和制作真正的顶级传世精品的昂文德帝(ERWIN SATTLER)也选择以此作为中国据点,共同续写外滩的百年风采。
The Bund, as elegant as ever, still lives up to its name as the “Paris of the East” after a century of prosperity. The remnants of the exquisite neoclassical architectures from the colonial periods carry with it the gorgeous historical scenery that stretches until the ends of the Western Huangpu River. A century later, the YIFENG Mansion transforms into the YIFENG Galleria along with the world-renown clock maker “ERWIN SATTLER”, known for its sophisticated artistry and classic craftsmanship. Devoting itself to the design and creation of a real pinnacle for boutiques which can last until the end of time, Erwin Sattler chose to continue the years of beauty together with the Bund here in China.
如何结合跨世纪老建筑和百年品牌精神成为此次设计的主要课题,我们将建筑外观的时间痕迹翻转至室内试图建构一座时间殿堂,令人们置身其中可以看见和聆听光阴的每一寸身形步伐声响,如同昂文德帝(ERWIN SATTLER)本身的精准机械钟表技术巧妙地将无形时间转化成具象生命轨迹,透过齿轮和轮轴的转动在我们的眼前完美呈现。设计概念上,我们将这间精品店视为一座位于上海外滩,细致准确的机械钟,随着空间里齿轮转动,继续记录着下一个世纪轨迹。
How to blend the century-old classic building together with the spirit of the centennial brand became the main subject of the design this time. We tried to create a time palace inside the building by retrofitting it with the marks of time from the surface of the architecture. It allows the people within it to see and hear every inch steps of time, like ERWIN SATTLER’s own precise clockwork techniques which cleverly transforms the shapeless time into a figure that represents the tracks of life, perfectly presented before our eyes through the turning of gears and axles. From the design concept, we view this boutique store as an exquisite timepiece located at the Bund, and through the turning gears in the room, continues to record the tracks of the centuries to come.
由北京东路沿街的入口进入空间,入口处墙面材质延伸建筑外观的红砖墙,并随着地面人字拼实木地板的铺陈,连结了建筑本身的历史语汇;高挑的铜板天花与底墙的碳纤维板,分别以不同的韵律展开空间的节奏,就像机械钟内大小不同的齿轮以不同的频率,共构出分秒的移动;室内主要的材质灵感都取自于品牌本身,在制作钟表所使用的材质:氧化铜,碳纤维板,黑胡桃实木等…,其中碳纤维板使用在底墙是一种新的材质尝试,不但消除了空间的边界感,且高光材质的反射,也延长了空间景深,右手边大片的白色石材墙跃然而上,衬托出昂文德帝(ERWIN SATTLER)精准挂钟的百年精密工艺与顶级手工。空间配置中,除了后场机能需求的安排外,展区的动线与展示空间是最重要的部分,选择在原有室内空间主体中增加的玻璃展间与悬空展台,不仅增加了动在线的趣味性,也让商品之间不同系列的陈列更有主题的被区分;两个玻璃展间概念上象征着整个时光殿堂的机芯盒,盒里精密繁复的机械刻录着时间轨迹,因此我们将品牌本身的零件重新组合翻转成空间中的视觉图样,两层玻璃四个面,经过八种深浅不同的酸洗、磨砂、雕刻以及一层打印和夹膜, 目的是呈现出精致机械钟表零件的立体感,却又不会阻隔在视觉上彼此的穿透,而透过玻璃上的机械齿轮图样看到一个个精准的时钟这种在虚实间穿梭的丰富层次也为原本单一的空间拉出视觉的景深,并且相对于两端的入口也作为一个立体错位又需实交错的端景。
Entering the space from the entrance along the Beijing East Road, the materials on the wall is an expansion of the red brick wall from the outer surface of the building, and through the herringbone parquet flooring, connects the building itself with the historical elements. The high copper ceiling and the carbon fiber plate of the bottom wall, expanding at its own different rhythm throughout the space respectively, similar to the assortment of gears inside a timepiece constructing the movements of the hands through difference frequencies. The main inspiration of the interior comes from the brand itself, such as the materials used in creating a timepiece: copper oxide, carbon fiber plate, and black walnut wood etc…, within these the carbon fiber plate was a new attempt in materials, not only did it eliminate the sense of boundary, the highly reflective material also expanded the depth of field in the space. The white stone wall on the right-hand side serves as a complement to the ERWIN SATTLER’s exquisite hanging clock which was created from a century of elegant artistry and precise craftsmanship. In the allocation of space, other than the arrangement of the functionality needs of the back court, the route of the exhibition area and the exhibition space is of the greatest importance. Choosing to enhance the original interior space with the addition of glasses houses and hanging displays, it not only increased the interest along the route, but also made a distinction between the different collections of merchandise and its display. The two glasses houses are a concept which represents the whole movement boxes of the time capsule, inside this box the machine continues to records the tracks of time. It is forthis reason that we retrofitted the components and gears of the brand itself into a visual design in the space, through the four layers of the two glass windows and the eight different depths of carving, grounding, and a layer of digitally printed. The aim is to clearly present the perspective of the polished parts of the timepiece without obscuring it visually, and watch through the rich layers patterns of the gears on the glasses, each precise clock passing through this cross-dimensional display also enriches the depth of field and further acts as a side view with its interlacing of dislocation and cross between reality and another dimension for the entrances on the two sides.
在这个精品店的设计中,设计团队并非单纯的制造一个衬托产品的舞台,而是创造出如同走入品牌精致产品里的氛围,切真的感受齿轮的走动,精密机械的美,与时间的流转,细腻的设计细节引导每位客户进入如同Erwin Sattler团队秉承近乎苛刻的质量标准打造出的传世精品中。
In designing of this boutique store, the design team not only created a stage to complement the merchandise, but also created an atmosphere similar to exploring into the products itself, personally feel the movement of the gears, the beauty of the timepiece, and the flow of time. The dedicated design details creates an allure for the passer-by to come in, the same attention to details which is put in by ERIN SATTLER who adheres to strict quality standards in order to create masterpieces.
地点:益丰外滩源,上海,中国
客户:ERWIN SATTLER , 上海德宝行
面积:150
项目:精品店
设计团队:J&Co: R.L, 张晓瑾, 吴大鹏, Agnes Peng, Anzo Huang
特殊材料: 艺术玻璃(玻名堂)
Location: YIFENG Galleria,The Bund, Shanghai, China
Client: ERWIN SATTLER
Transformation of 150m2.
Program: Boutique
Design: J&Co: R.L, Jada Zhang, Da-Peng Wu, Agnes Peng, Anzo Huang
Glass: Glas & Tongue
更多请至:
{{item.text_origin}}






