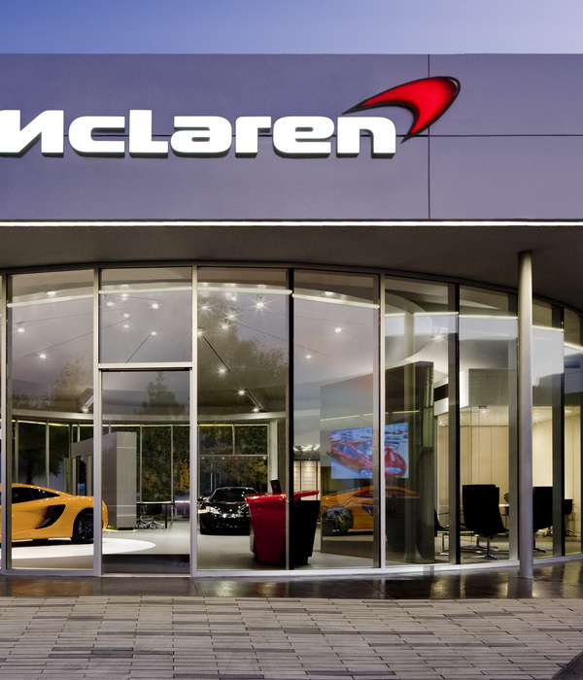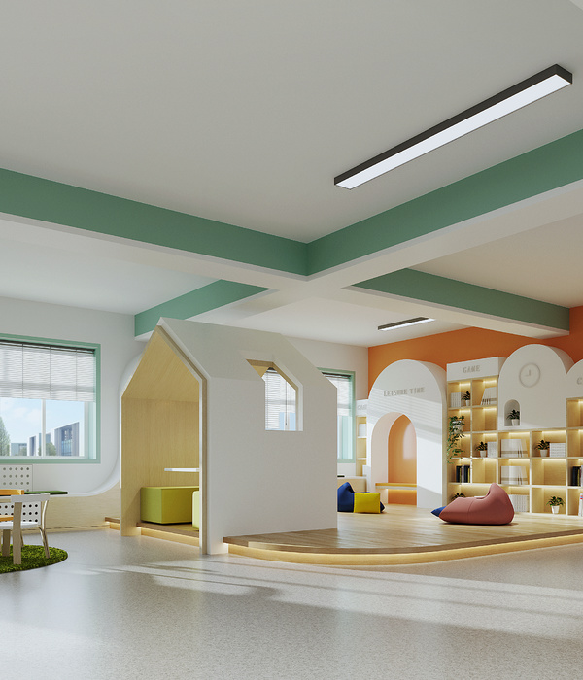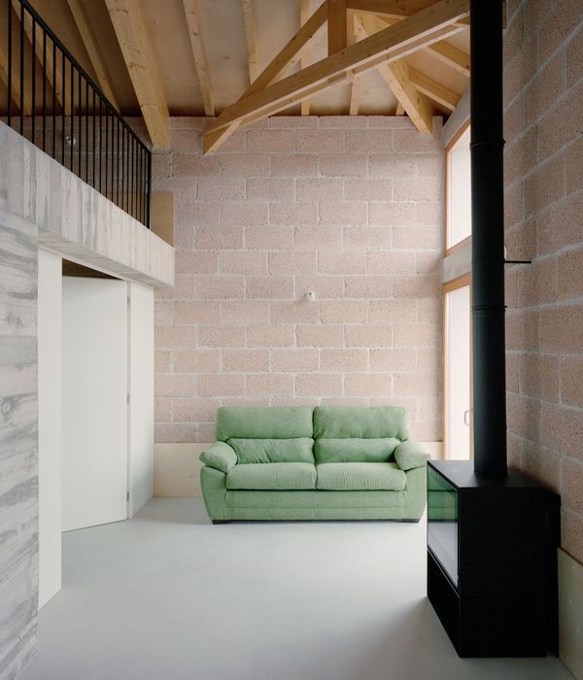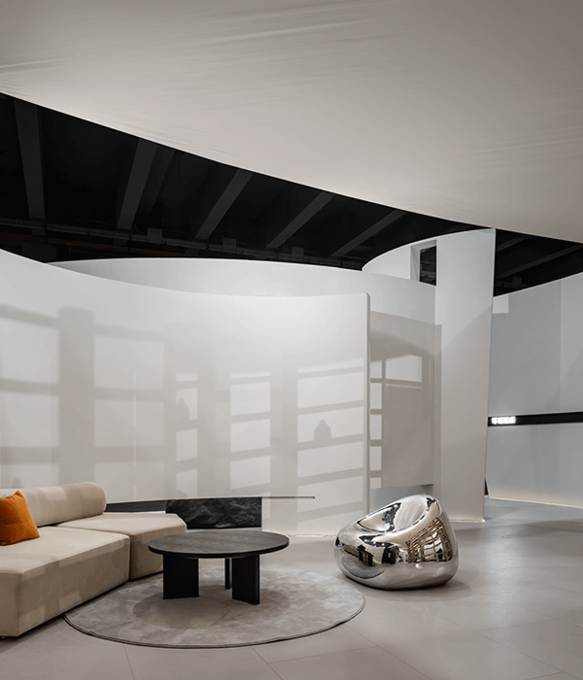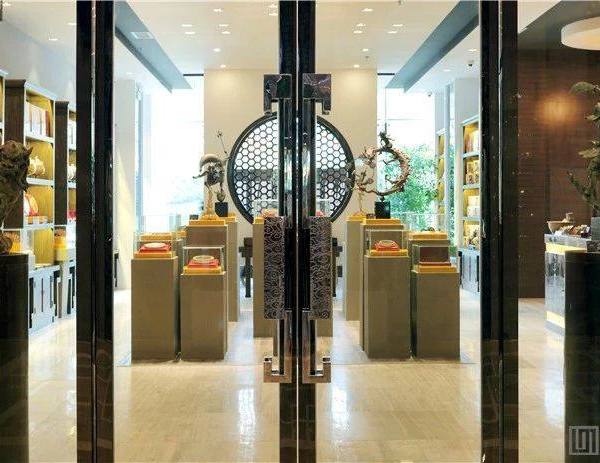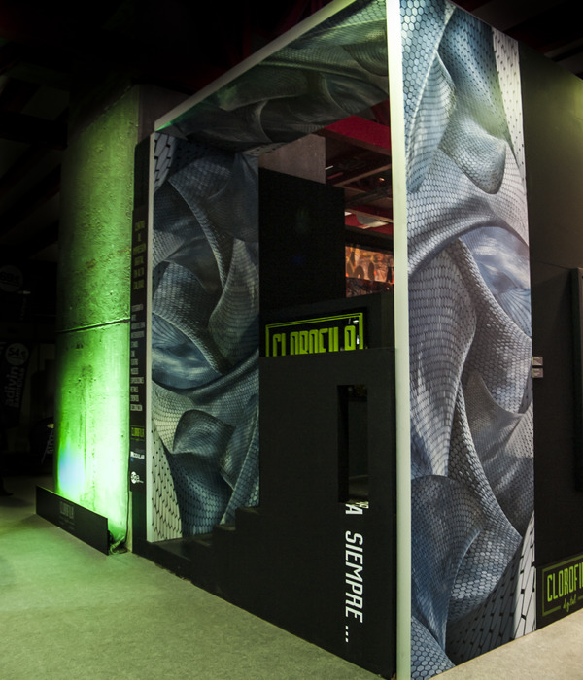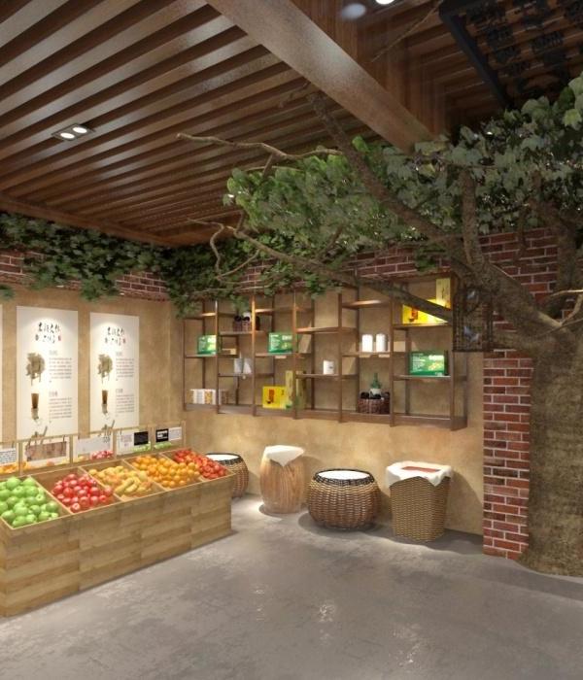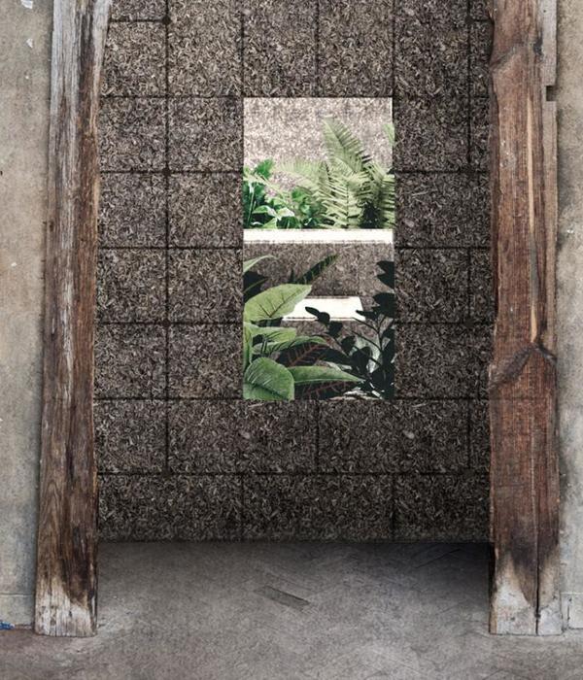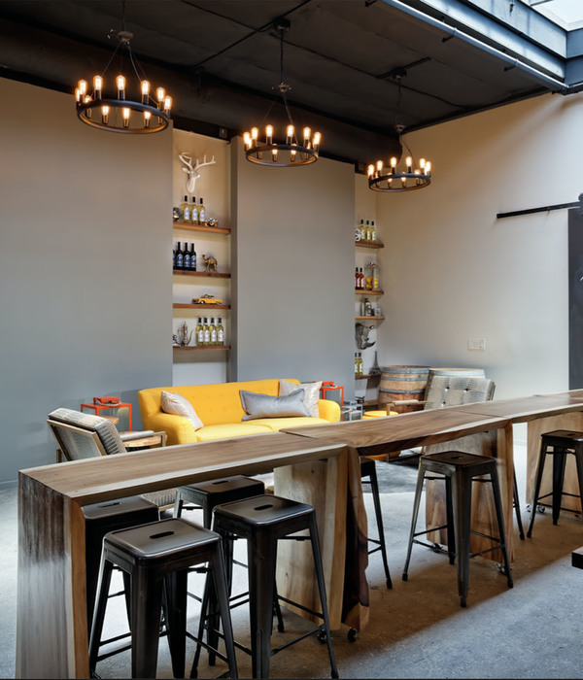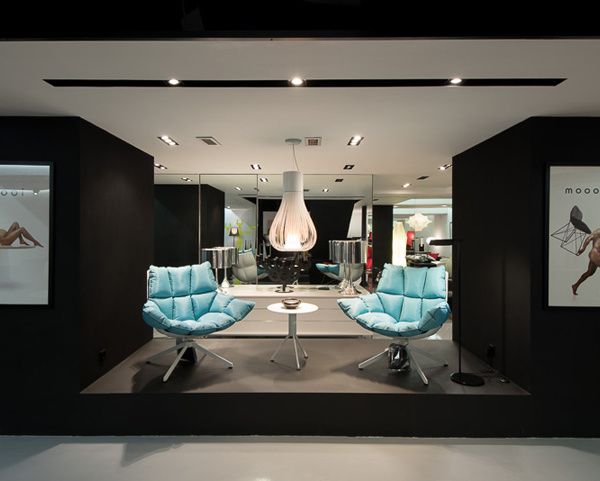重塑滨江活力,激活场所精神。
Reshaping the Vitality of Riverside to Activate the Spirit of the Place
当我们专注于要设计建筑物的特定场所或地点时,我会尝试探究其深度、形式、历史和感官品质。
——彼得·卒姆托
When we focus on a specific place or location where we want to design a building, I try to explore its depth, form, history and sensory qualities.
— Peter Zumthor
“长涪汇”项目位于重庆市涪陵区滨江大道,东起涪陵两江广场,西至涪陵区图书馆,中间嵌入展示涪陵白鹤梁题刻的白鹤梁博物馆及规划中的中国水文博物馆。
“长涪汇”项目是对建成近 20 年的滨江大道片区从规划、建筑、景观等不同维度进行的综合性城市更新提升。按照重庆涪陵区委区政府的总体要求及业主方提出的建设目标,项目以涪陵“城市会客厅”为定位,将原有单调的滨江商业与景观界面优化为集文化、旅游、商业、休闲为一体的城市门户文旅商业街区。
街区东西全长 2.4 公里,宽度仅约 30—40 米不等,总占地约 6.36 万平米,原有建筑面积约 3.44 万平米,更新后总建筑面积约 3.85 万平米(含两江广场板块)。
项目由 EDGE 一界设计(深圳市一界设计咨询有限公司)联合重庆大恒团队中标并完成整体策划规划、建筑设计、景观设计,后与运营团队及深化设计团队重庆联创、重庆象界共同完成了这一复杂的城市更新项目。项目于 2022 年动工,2024 年初开始逐步建成开放并投入运营。
“长涪汇”滨江大道片区更新总平面,“Changfuhui” Riverside promenade area update the general layout
回望历史脉络,人文更迭的壮阔史歌。
Magnificent Changes by Looking Back at the Historical Context
基地是建筑物的形而上学联系,是诗意联系。
The site is the metaphysical connection and poetic connection of the building.
——Steven Holl
Fuling Riverside promenade history change
从老“中山路”到“滨江大道”到“长涪汇”,项目所在区域伴随着涪陵的城市发展经历了三个重大的历史变迁过程:“中山路”时期——从涪陵的诞生一直到改革开放之前,沿江而建的“中山路”一直是涪陵城市的主街,从大东门码头到秋月门码头,几乎串起了这座滨江小城的所有重要公共设施,是涪陵商业最繁华、人流最密集的街区,也是老一代涪陵人倾注了最多回忆的街道。“滨江路”时期——伴随三峡工程的建设,涪陵的长江水位大幅提升,老中山路被全部淹没于长江水位之下,取而代之的是一座新建的长江大堤和滨江大道。堤顶是 2 公里多长的商业界面及滨江景观长廊,一度是当地居民重要的休闲活动空间。然而,随着时间的推移,原有空间模式的弊端也逐渐暴露。一方面,原有的商业铺面将城市界面与江景完全隔断,2 公里多范围内市民只能上行至商业屋顶的平台上才能看到长江,城市界面、商业界面与生态界面失去了有效互动。另一方面,原有的商业空间为传统的联排式商铺,严重限制了消费模式与消费场景的升级,还因为缺乏运营管理的烟雾、噪音等问题经常造成扰民投诉。最终,滨江商业陷入了沉寂。“长涪汇”时期——随着“长涪汇”项目被列为重庆市城市更新重点项目,几经沉浮的涪陵滨江片区又迎来新的转机。项目规划设计团队与政府主管部门、业主单位、运营单位等一起,充分征求市民意见与需求,共同为片区勾勒出全新的城市场景。项目刚刚落成试运营就已经得到了广大市民的认可,成为了市民休闲消费的新热点。
The area where the project is located has experienced three major historical changes along with the urban development of Fuling:
“Zhongshan Road” period: From the birth of Fuling until the reform and opening up, the “Zhongshan Road” built along the river has always been the main street of Fuling. Almost all the important public facilities of this riverside town are strung together. It is the most prosperous commercial and crowded street in Fuling, and it is also the street that the older generation of local people have poured the most memories into.
“Binjiang Road” period: With the construction of the Three Gorges Project, the water level of the Yangtze River rose sharply, and a new commercial street was established, which once became an important leisure space for local residents. However, with the passage of time, the drawbacks of the original spatial pattern gradually emerged: the original commercial pavement completely isolated the urban interface from the river view. Due to the problems of the original commercial space and a lack of operation and management, the business of the riverside finally fell silent.
“Changfuhui” period: As the “Changfuhui” project was listed as the key project of Chongqing urban renewal, the Fuling riverside area ushered in a new turning point. The project planning and design team, together with the competent government departments, owner units, operation units, etc., fully solicited the opinions and needs of the public and jointly outlined a new urban scene for the area. The project has just been completed and trial operation has been recognized by the general public, and has become a new hot spot for leisure consumption of citizens.
▼“长涪汇”片区城市更新整体鸟瞰,Overall aerial view of urban renewal in Changfuhui District©PrismImage
从承载城市市井活力的商业主街,到三峡库区蓄水后的城市滨江快速路,再到新时代的城市人文会客厅。两公里长的画卷,写满的是长江流域几代人的坚持不懈与人文更迭。
This site, which has gone through several different periods, records the perseverance and cultural change of generations in the Yangtze River Valley.
城市新触媒,公共为先的城市更新规划策略 Urban New Catalyst, Public First as an Urban Renewal Planning Strategy
我喜欢废墟,因为剩下的不是整体设计,而是思想的清晰度,裸露的结构和事物的精神。——安藤忠雄 I love ruins because what remains is not the overall design, but the clarity of thought, the bare structure and the spirit of things. — Tadao Ando
“长涪汇”的城市更新秉承以下四大核心规划设计理念:
▼有机更新前街区效果&开放江景前的节点效果,Before organic update block effects & Node effect before opening the river view©(左:一界设计,右:PrismImage)
▼交织步道系统前的节点效果 & 业态植入前的节点场景,Node effect before interweaving trail system & Node scene before the content implantation©PrismImage
有机更新、延续文脉
Organic Renewal and Continuation of Context
The design team retained and utilized the existing resources to the greatest extent during the planning and design process of the urban renewal project in the area. More than 80% of the existing buildings were retained, and the functional layout of the building space was optimized with a demolition and construction ratio of within 1:2. Most of the original trees in the site were retained, and some sculptures, stone walls, and even public facilities such as public toilets were retained and reused. Through the above methods, while controlling the overall cost of the project, the history of the city was retained as much as possible.
▼更新策略 1,Organic update strategy 1©一界设计
In the planning and design process of urban renewal in the district, the design team has retained and utilized the existing resources to the greatest extent. Most of the existing buildings, original trees, some sculptures, stone walls, and even public facilities such as public toilets have been preserved and reused. Through the above methods, the overall cost of the project is controlled while preserving the history of the city as much as possible.
▼有机更新后街区效果,After organic update block effects©罗星
打开界面、重塑江岸
Open the Interface and Reshape the River Bank.原来 2 公里多长的屏障被部分打开,引入大、中、小三级不同尺度的节点广场,城市道路与江面的视觉联系被重新打通。原来呆板的“平顶式”江岸线也通过建筑的布局加建改造,从而形成疏密有致、高低错落的更加丰富的江岸天际线体系。
▼更新策略 2,Organic update strategy 2©一界设计
The original barrier of more than 2 kilometers was partially opened to introduce node squares of different scales, and the visual connection between the urban road and the river was reconnected. It has formed a more abundant riverside skyline system with dense and scattered heights.
▼开放江景后的节点效果,Node effect after opening the river view©PrismImage
三组步道、立体漫游
Three Groups of Trails, Three-dimensional Roaming
The original slow-moving streamline in the site was two parallel walkways—the street-front walkway and the roof platform walkway. During the renewal and optimization process, the narrow and unopened bridle path on the riverside interface was widened. The three walkways were repositioned, and the streamline was also reorganized, forming a unique pattern and intertwined riverside walkway, roof walkway, and inner street walkway. At the same time, the block is also planned to establish a close connection with the urban area across the Binjiang Road through underground passages, sky corridors, and other means.
▼更新策略3,Organic update strategy 3©一界设计
In the planning process, we repositioned the three walkways and reorganized the flow lines, so that the block formed a pattern of characteristics and interwoven three walkways: the riverside walk, the roof walk and the inner street walk. It is also planned to establish a close connection with the urban area opposite Riverside Road through underground passageways and air corridors.
▼交织步道系统后的节点效果,Node effect after interweaving trail system©PrismImage
业态植入、文化提升
Content Implantation and Culture Enhancement
While optimizing and upgrading the physical space of the project area, implanting cultural elements and matching the needs of future higher-level consumption formats is also an important mission of the project. The project as a whole is divided into three major sections according to the cultural theme and business format positioning: Shuxiang Fuzhou, Yanyu Fuzhou, and Binfen Fuzhou, corresponding to the three cultural themes of traditional culture, folk culture, and fashion culture, which also nicely fit the cultural context of "Changfuhui" area that links the past and the future of Fuling. It is worth mentioning that the underwater museum of the Baiheliang and the planned Chinese Hydrology Museum are exactly located in the central area of Changfuhui, between several major sections. In the future, this will also become an extremely important cultural window of Fuling.
▼更新策略 4,Organic update strategy 4© 一界设计
While optimizing the physical space, we implant cultural elements and match the needs of more advanced consumer formats in the future. According to the cultural theme and content orientation, the whole project is divided into three sections: Shuxiang Fuzhou, Yanyu Fuzhou and Binfen Fuzhou, which correspond to the three cultural themes of traditional culture, folk culture and fashion culture respectively, and also well fit the context of this area connecting the history and future of Fuling. With the blessing of the museum, it will also become an important cultural window in the future.
▼业态植入后的节点场景,Node scene after the content implantation©PrismImage
通过以上四大更新策略,在原有建筑及空间结构得到最大程度保留的前提下,更多江景界面被打开,城市与长江之间形成了有效联动。街区建筑和景观的丰富性与多样性大大提升。除了给市民更好的空间体验以外,也更好的匹配了各类文化、商业、经营活动的需求。
Through the above four renewal strategies, under the premise of maximizing the preservation of the original buildings and spatial structures, more river view interfaces were opened, and effective linkage was formed between the city and the Yangtze River. The richness and diversity of the block buildings and landscapes have been greatly improved, which not only gives citizens a better space experience, but also better matches the needs of various cultural, commercial and business activities.
▼更新后的空间模式剖面示意图,Spatial model profile diagram after updated
解构与重构,新旧共融的建筑设计策略
Deconstruction and Reconstruction, Integrating Old and New Elements as an Architectural Design Strategy Providing a meaningful architecture is not about mimicking history, but expressing it. —— Daniel Libeskind When we face the original 2.4-kilometer-long super linear space, being超长和超窄 becomes not only the characteristic of the site but also a challenge in creating a place experience. Based on maximizing the utilization of the original structure, the design team combined local demolition and reconstruction to form a richer urban interface and functional space. While ensuring the reliability of the original structure, the window opening facing the river view and the city interface is enlarged to better integrate the landscape and architectural space. Due to the sufficient length of the site, in order to increase the richness of the single-threaded experience, the architectural style is mainly designed based on three tones, and the overall coordination of the architectural design styles of the three themes is also unique. Architectural features are derived from history but never imitate it. Through modern construction and materials, the building facades are maximally de-stylized to reinterpret the understanding of history.
▼书香涪州、烟雨、缤纷三段典型风貌,Three typical features©PrismImage
书香涪州
Shuxiang Fuzhou
▼书香涪州板块整体风貌,Shuxiang Fuzhou plate overall appearance©PrismImage
▼书香涪州–示范区整体立面效果,Shuxiang Fuzhou – Demonstration area overall facade effect©PrismImage
书香涪州板块的典型商业立面,延续涪陵的在地性风貌,以青砖为基调。摒弃过多传统建筑繁复的立面分割,取而代之的是大虚大实的形体关系。建筑通过玻璃与青砖强烈的反差性,既制造了趣味的时代碰撞感,也符合了当代商业空间对通透性与展示性的需求。
The typical commercial facades of Shuxiang Fuzhou Plate continue the local style, with black brick as the keynote and the physical relationship of large virtual and large solid. We use the strong contrast between glass and black brick to create an interesting sense of collision with The Times, and also meet the needs of contemporary commercial space for transparency and display.
▼书香涪州–商业空间,Shuxiang Fuzhou – Commercial space©罗星
▼书香涪州–商业空间,Shuxiang Fuzhou – Commercial space©PrismImage
为增加街道空间体验的丰富性,街区沿线设置了多个内外庭院空间。局部增加跨街建筑以及环廊空间,围合而成的开放式庭院,亦成为了街道上的文化性节点。另外一些区域则将庭院设置在临江一侧,将江景引入城市与消费空间。
In order to increase the richness of the street space experience, we set several inner and outer courtyard Spaces along the block. We added cross-street buildings and corridor Spaces in some areas, and the enclosed open courtyard became a cultural node on the street. Other regional courtyards are placed on the riverfront side, bringing river views into the city and consumer Spaces.
▼书香涪州-内街庭院,Shuxiang Fuzhou – Inner Street courtyard©PrismImage
▼书香涪州-江景庭院 Shuxiang Fuzhou – River view Garden ©PrismImage
烟雨涪州
Yanyu Fuzhou 烟雨涪州板块是对涪陵诗意山水的致敬,空间语言上更加取形取意于自然山水,手法上侧重用柔和的曲线坡屋顶来营造意境。虽然使用了大坡屋顶的形制,但同时又最大化地让建筑看上去不传统。烟雨濛濛的江岸上,恰似卷帘的灰瓦屋顶,更像写满涪陵码头长歌的诗卷,跌宕而起伏。Yanyu Fuzhou Plate is our tribute to the poetic landscape of Fuling. In terms of space language, it takes more shape and meaning from the natural landscape, and we use the soft curved slope roof on the upper side to create an artistic conception. Although the shape of the sloping roof is used, it also maximizes the appearance of the building not traditional.
▼烟雨涪州板块整体风貌,Yanyu Fuzhou plate overall landscape©PrismImage
▼烟雨涪州 – 商业空间,Yanyu Fuzhou – Commercial space©PrismImage
烟雨涪州中有对“山韵”的致敬,提取了涪州山峦起伏的意向,拟合山形的曲线坡屋顶与江岸相得益彰,呈现出水墨丹青山水画的意境。这里也有对“水情”的呈现,以江为主题,江水虽无形,但是滚滚长江东逝水中江水澎湃的意境却呼应了建筑主题。所以该建筑将江涛波浪起伏的意向运用到建筑屋顶形态之中,即形象,又不至于具象。
We applied the intention of the local mountains and waves to the roof form of the building, which is an image, but not a concrete one.
▼烟雨涪州 - 江岸波涛,Yanyu Fuzhou – Waves on the river bank©PrismImage
▼烟雨涪州-商业空间,Yanyu Fuzhou – Commercial space©PrismImage
▼烟雨涪州-露台商业空间,Yanyu Fuzhou –Terrace commercial space©一界设计
缤纷涪州
“缤纷涪州”板块更侧重对时代性的体现,强调建筑的雕塑感与构成感,采用更现代的框式坡屋顶,建筑形体上采用大虚大实的形体构成手法。与传统建筑封闭山墙面的做法不同,缤纷板块的建筑山墙面处理更加通透,正立面则相对实体一些,强调了建筑特色的框镜形式。其材料和色彩的使用也更加丰富、更多碰撞,展现了涪州文化的多样性与包容性。The “Binfen Fuzhou” plate focuses more on the embodiment of The Times, emphasizing the sense of sculpture and composition of the building, and adopts a more modern frame slope roof. The building adopts a large virtual and large solid form construction method. Different from the practice of traditional buildings with closed gables, the gables of the buildings in the Binfen section are more transparent, while the facade is relatively solid, emphasizing the framed mirror form of the architectural features. The use of materials and colors is also more abundant and more collisions, showing the diversity and inclusiveness of Fuzhou culture.
▼缤纷涪州板块局部鸟瞰,A bird’s-eye view of the Binfen Fuzhou plate©PrismImage
▼缤纷涪州-商业空间,Binfen Fuzhou – Commercial space©PrismImage
屋顶休闲廊道既是景观的一部分,也是建筑的一部分。通过大量趣味性廊道的设置,链接城市与江岸,也打破建筑与环境的壁垒,通过游园的形式链接内外之间。同时,更强烈色彩的使用,增强了片区的时尚感,也与素白简洁的混凝土建筑一起,形成材质的冲突美学。
The roof recreation corridor is not only a part of the landscape but also a part of the building. Through the setting of a large number of interesting corridors, it links the city and the river bank, breaks the barriers between architecture and environment, and links the interior and exterior through the form of parks. At the same time, the use of stronger colors enhances the fashion sense of the area, and also forms the aesthetic conflict of materials together with the plain and simple concrete buildings.
▼缤纷涪州-节点广场,Binfen Fuzhou -Node Square©一界设计
▼缤纷涪州-活力廊道,Binfen Fuzhou -Vitality corridor ©PrismImage
▼缤纷涪州-江景廊道,Binfen Fuzhou -River view gallery ©一界设计
▼缤纷涪州-临街步道,Binfen Fuzhou – Frontage walk©一界设计
概括下来,整个长涪汇项目在建筑风貌设计上的几个原则:体量与空间的构成组合强调丰富性与趣味性;立面则相对整体,强调大实大虚,不做过多立面的切分;在立面的材质与肌理上,体现多样性原则,与片区文化基调及业态定位相匹配。
In summary, we have several principles in the architectural style design of the whole Changfuhui project: The composition and combination of volume and space emphasize richness and interest. The facade is relatively whole, emphasizing large virtual and large solid, and does not do too much facade segmentation. In the material and texture of the facade, the principle of diversity is reflected, which matches the cultural tone and business orientation of the area.
▼特色构造与细节处理,Characteristic construction and detail processing©PrismImage
公共与静谧,动静皆宜的景观规划策略
Integrating Public and Quiet, Movement and Stillness As a Landscape Planning Strategy---空间作为时间的标识物理应具有叙事性,意识的流动中,空间成为叙事的支点。——《空间叙事学》---As the marker of time, space should be narrative. In the flow of consciousness, space becomes the fulcrum of narrative.---长涪汇项目的景观空间都采取了相对现代简洁的设计语言,但也基于深厚的在地文化承载出丰富的文化内涵。同时,景观规划设计非常注重对不同城市活动与消费场景的匹配。在细部场景中,特别关注人的活动,展现场所精神,强调景观的参与性与互动性。---
▼多样性的人文景观场景营造,Diversity of cultural landscape scene construction ©PrismImage
西入口广场作为整个长涪汇项目的起点,着意将已经因大堤建造而消失的江滩场景重新拉回到市民的体验之中。倾斜的草坡,架空的步道、淅沥的叠水也呼应了峡江山水画的意境,也是对于涪陵这样一座山水之城的致敬。
As the starting point of the whole Changfuhui project, we wanted to bring the scene of the river beach that has disappeared due to the construction of the levee back to the experience of the public. The sloping grassy slope, the elevated walkway, and the pattered water also echo the artistic conception of the cove landscape painting, and are also a tribute to Fuling, a city of mountains and rivers.
▼西入口广场节点景观,West entrance square node view ©PrismImage
电力广场则保留了原有的弧形广场及其关联的配套设施,通过重塑弧型清水混凝土墙,营造出与电力水坝的呼应;锈钢板材质的使用加强了场所的工业风氛围;可互动亦可发电的动感单车,呼应了电力广场的主题,让市民体会到了参与发电的乐趣,更传递了低碳环保的理念。
In the power square, we reconstructed the arc clear concrete wall to create a response to the power dam. The use of rust steel plate material strengthens the industrial atmosphere of the place. The interactive and power-generating spinning bikes allow the public to experience the fun of participating in power generation, and also convey the concept of low-carbon environmental protection.
▼电力广场节点景观,Power square node landscape©PrismImage
其他的中大型广场,在规划上刻意考虑与重要城市道路或建筑的对景,保证宝贵的江景资源能最大限度得到利用与呈现。部分人流相对集中的开放节点,广场空间更多留白,预留大众休闲与商业活动需求。其他部分节点则设置更多休闲空间,给市民营造闹中取静的场景体验。
For other medium and large plazas, we plan to ensure that valuable river view resources can be utilized and presented to the maximum extent. In some open nodes where the flow of people is relatively concentrated, we reserve for the needs of public leisure and commercial activities, and set up more leisure space in other places to create a quiet scene experience for the public.
▼江景广场节点景观,River viewsquare node landscape©PrismImage
景观规划设计保留了原项目大量有价值的遗存,并结合当下的活动需求进行了优化。经过重新梳理的高效竖向交通体系,让市民游客可以更加畅快地切换于街景、江景与城景。此外,原项目中大部分的树木也得以保留,并与新旧建筑相得益彰。这使得长涪汇项目刚建成即展现出丰富的绿化层次,而没有很多新建项目“秃顶”的烦恼。
In terms of landscape planning and design, we have also retained a large number of valuable relics of the original project and carried out optimization. After rearranging the traffic system, citizens and tourists can switch between street view, river view and city view more easily. Most of the trees in the original project were also preserved and complemented with the old and new buildings, which made the Changfuhui project show a rich green layer when it was completed.
▼滨江廊道系统鸟瞰,Aerial view of Riverside corridor system©PrismImage
▼折型廊道节点鸟瞰,Aerial view of folding gallery node ©PrismImage
▼回形廊道节点景观,Node landscape of circular gallery©PrismImage
除了延续原有的沿街步道和屋顶平台,长涪汇项目在滨江界面还打造出一条新的滨水健身步道。健身步道基于原大堤临江面仅 1 米余宽、不对公众开放的辅助马道,通过钢结构对外悬挑加建拓宽为可以供慢行和健身慢跑使用的智能健身步道。为市民特别是周边居民营造出一个连续的江景陪伴的健身廊道。
In addition to continuing the original street walk and roof terrace, we also created a new waterfront fitness walk in the riverside interface of the project. The fitness walk is an intelligent fitness walk for slow walking and fitness jogging, and it is also a fitness corridor accompanied by the river view.
▼各典型步道系统更新前效果,Effects before the renewal of each typical trail system©PrismImage
▼各典型步道系统更新后效果,Effects after the renewal of each typical trail system©PrismImage
“尾声 Epilogue “长涪汇”城市会客厅项目,是在山水环境中对城市更新模式的一次探索。在后疫情时代,城市快速化进程逐渐放慢了节奏,城市公共空间营造也在逐渐转换思维。建筑的宏大叙事不再只是唯一命题,越来越多的城市空间在回归人本主义,越来越多的建筑在唱响场所精神,越来越多具备城市烟火气的小微空间也在逐渐照进千家万户。长江上的巨轮从未停止,顺流而下扬帆远航。而江中渔舟唱晚的声音,也在逐渐清晰。我们希望每一个走入“长涪汇”项目的市民,既能体验时代变迁的速度,更能感知人文关怀的温度。”
“Changfuhui” project is an exploration of urban renewal mode in the landscape environment. In the post-epidemic era, the pace of urban rapid development has gradually slowed down, and the construction of urban public space has gradually changed its thinking, returning more to humanism and the spirit of place. We hope that every citizen who walks into the Changfuhui project can not only experience the speed of change of The Times, but also feel the temperature of humanistic care.
▼长涪汇清晨鸟瞰,aerial view of the sunrise of the Changfuhui project ©PrismImage
▼长涪汇夕照鸟瞰,aerial view of the sunset of the Changfuhui project ©PrismImage
▼长涪汇夜景鸟瞰,aerial view of the night of the Changfuhui project ©PrismImage ▼典型区段方案技术图纸(示范区 1 栋),Typical technical drawings (Demonstration zone 1 building)©一界设计
项目位置:重庆市涪陵区滨江大道 项目类型:城市更新–策划、规划、建筑设计、景观设计 业主名称:重庆市涪陵区江普住房建设投资集团有限公司 施工单位:中国中铁七局集团有限公司 占地面积:6.4 公顷 建筑面积:3.85 万平米(含两江广场板块) 设计时间:2021-2022 建成时间:2024 更新策划与概念规划:EDGE 一界设计 (深圳市一界设计咨询有限公司) 建筑/景观方案设计:EDGE 一界设计(深圳市一界设计咨询有限公司) 甲级设计院:重庆大恒工程设计有限公司 建筑深化设计:重庆联创建筑规划设计有限公司 景观深化设计:重庆象界景观规划设计有限公司
摄影师:三棱镜 PrismImage-建筑摄影 罗星 风明扬(老照片) EDGE 一界设计团队 (重庆办公室) INFO@EDGE.DESIGN
主持设计师:付思量 龚怡欣 项目经理:熊明丹 策划规划团队:史晓涵 张健宁 杨彬如 莫昌鹏 潘月 郑嘉瑞 建筑设计团队:高隽璐 王其光 张曼韵 王玉莲 李倩 孙森 邹宇 王刚 张仲山 韩青 丁锐 钟才能 周荣森 唐珊 李蕴池 崔友东 景观设计团队:庞雨珊 罗巧 向原毅 蒋契澳 杨梅 媒体团队:曾鑫 蒋宜欣 刘俊辰 结构机电幕墙顾问:黄军 孙国富 张超
Project location: Riverside Avenue, Fuling District, Chongqing.Project type: Urban renewal – planning, planning, architectural design, landscape design.Owner name: Chongqing Fuling District Housing Construction Investment Group Co., Ltd.Construction unit: China Railway Seventh Group Co., Ltd.Area: 6.4 hectaresConstruction area: 38,500 square meters (including Liangjiang Square plate)Design time: 2021-2022Completion time: 2024Update planning and concept planning: EDGE Design (Shenzhen EDGE Design Consulting Co., Ltd.)Architecture/Landscape Design: EDGE Design (Shenzhen EDGE Design Consulting Co., Ltd.)Class A design Institute: Chongqing Daheng Construction Design Co., Ltd.Architectural deepening design: Chongqing Lianchuang Architectural Planning and Design Co., Ltd.Landscape deepening design: Chongqing Xiangjie Landscape Planning and Design Co., Ltd.Photographer: Prism- Architectural photography, Xing Luo, Mingyang Feng (old photo)The Team of EDGE Studio (Chongqing Office)Host designer: Siliang Fu/ Yixin GongProject Manager: Mingdan XiongPlanning team: Xiaohan Shi, Jianning Zhang, Binru Yang, Changpeng Mo, Yue Pan, Jiarui ZhengArchitectural design team: Junlu Gao, Qiguang Wang, Manyun Zhang, Yulian Wang, Qian Li, Sen Sun, Yu Zou, Gang Wang, Zhongshan Zhang, Qing Han, Rui Ding, Caineng Zhong, Rongsen Zhou, Shan Tang, Yunchi Li, Youdong CuiLandscape design team: Yushan Pang, Qiao Luo, Yuanyi Xiang, Qiao Jiang, Mei YangMedia team: Xin Zeng, Yixin Jiang, Junchen LiuStructural electromechanical curtain wall consultant: Jun Huang, Guofu Sun, Chao Zhang
{{item.text_origin}}


