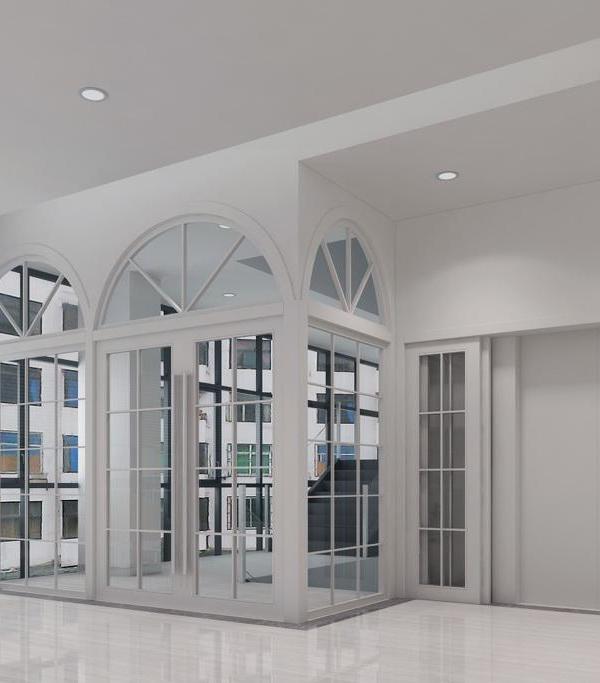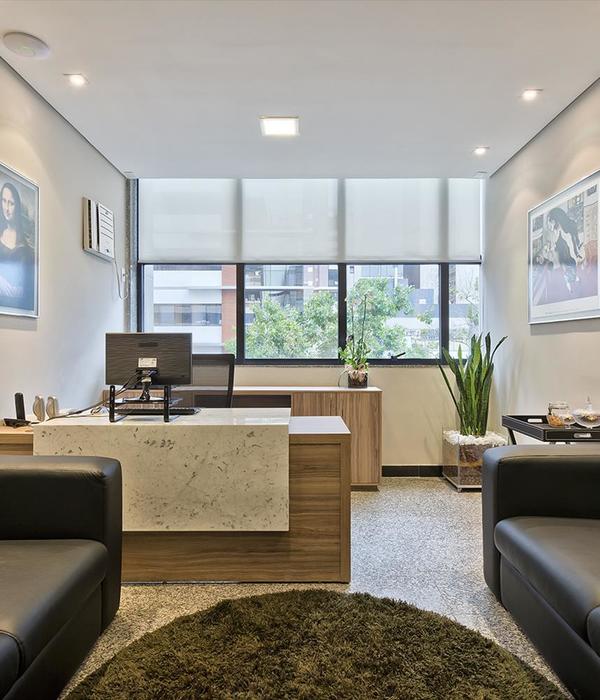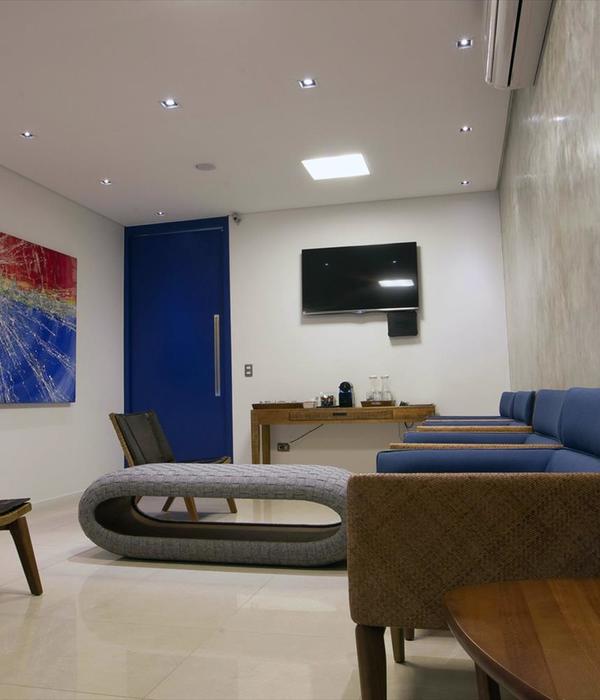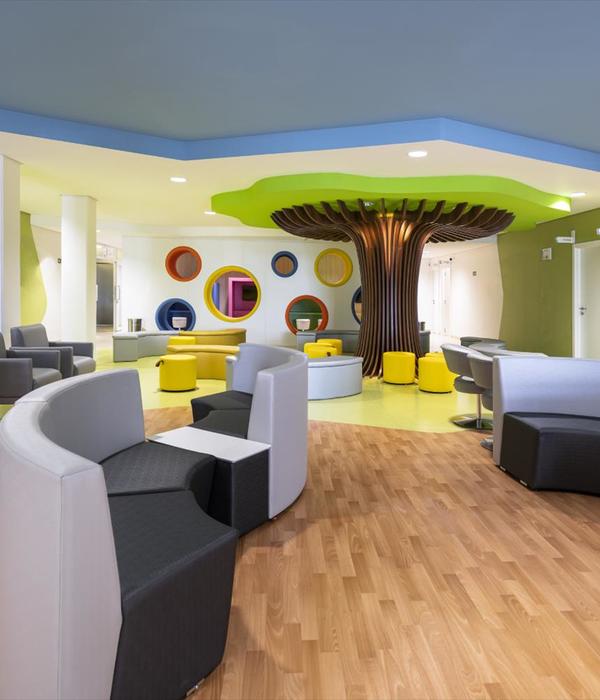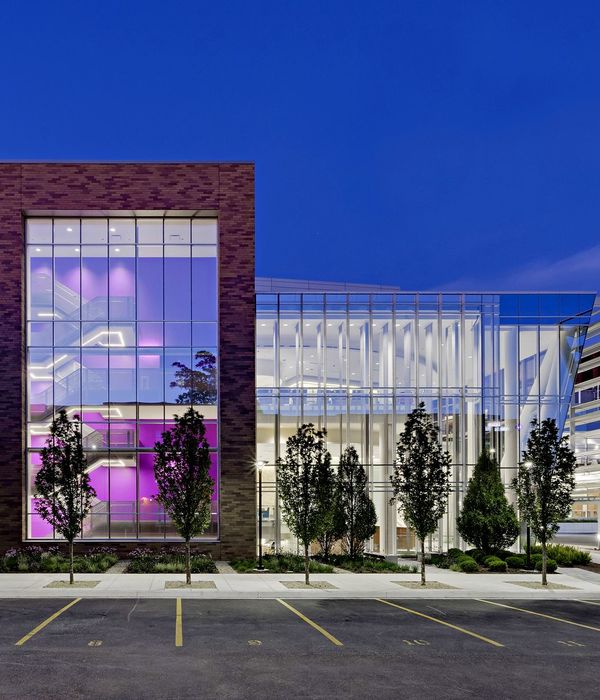Architect:The Miller Hull Partnership
Location:Santa Cruz, CA, USA; | ;View Map
Project Year:2020
Category:Hospitals
Designed by The Miller Hull Partnership, the new Environmental Health & Safety Facility on the University of California, Santa Cruz campus manages hazardous waste generated by teaching, research, and campus maintenance activities. The original facility, constructed in 1982, was in compliance with the code in effect at the time but would not meet today’s new requirements. The facility also lacked the space needed to accommodate a projected increase in waste generated by campus growth in instruction and research programs.
The new facility includes laboratories, waste handling facilities, temporary storage, administrative offices, and support space to allow the unit to better respond to the increased requirements for hazardous material handling and other critical life, health, and safety services.
The site includes a small knoll and is defined by the steep ravine and mature redwood trees, which led to siting the building at the edge of the knoll to prioritize mature redwood stands and efficient vehicle movement within a minimal clearing.
The building is constructed on caissons to be light on the land and allow natural drainage and existing root systems to remain below the building. All stormwater is managed on-site with direct infiltration, and a below-grade storm drain detention structure with outfall to level spreaders distributed across the site.
In order to capitalize on the mild climate of the northern California coast, the building employs an indoor/outdoor secure circulation hallway with cover overhead and a redwood timber horizontal screen wall at the building perimeter. This open-air hallway separates hazardous areas of the building and utilizes natural air movement through the redwood timber screen to provide make-up air for normal and emergency exhaust operations, thereby greatly reducing energy consumption and the size of the rooftop air handling unit.
High windows, just below the roofline, provide daylight to storage and material handling rooms with solid walls for storage functions to a practical height. The daylight reduces the reliance on artificial light and provides increased safety in high-hazard spaces.
Designed to be light on the land and blend with the natural landscape, the new facility will help ensure the University continues to comply with state and federal regulations and support the future waste generated by the growing campus.
Client: University of California, Santa Cruz
Lab Planner (Predesign and Programming): Research Facilities Design
Contractor: Thompson Builders Corporation
Civil Engineer: Kennedy Jenks
Structural Engineer: Degenkolb Engineers
Mechanical, Electrical & Plumbing Engineer: PAE
Landscape Architect: Walker Macy
▼项目更多图片
{{item.text_origin}}

