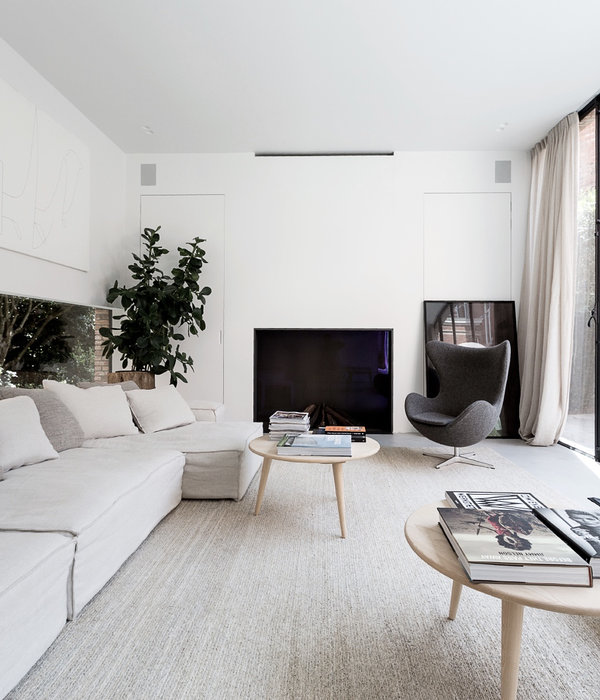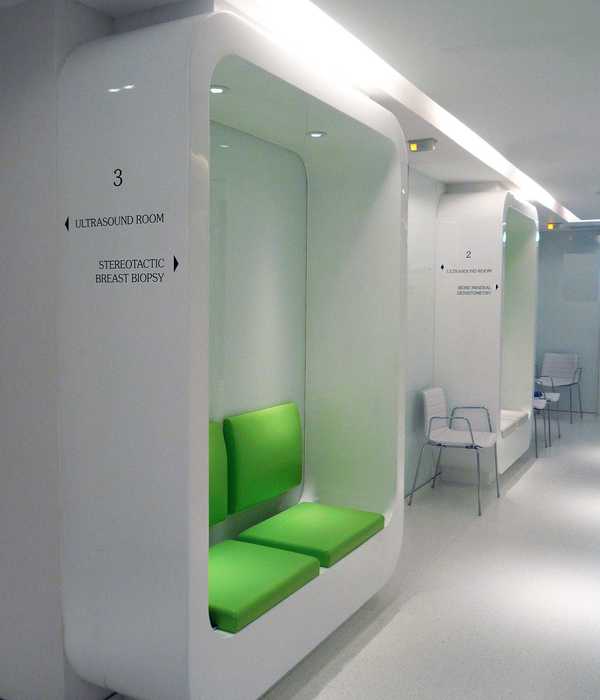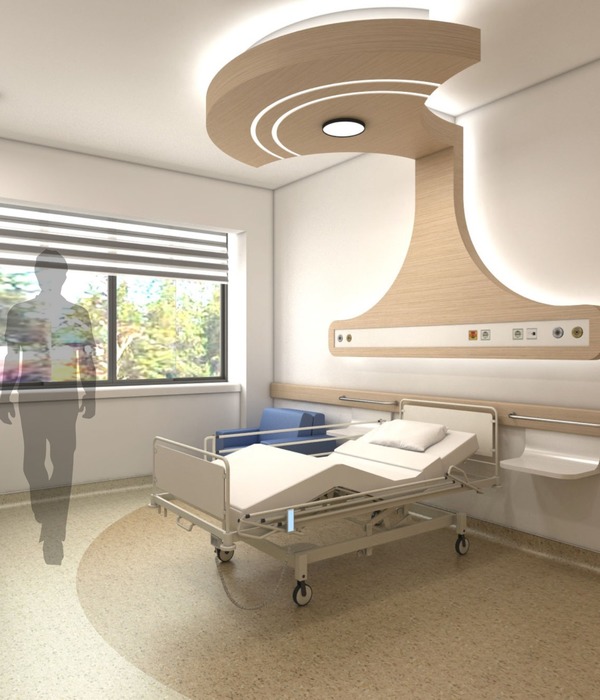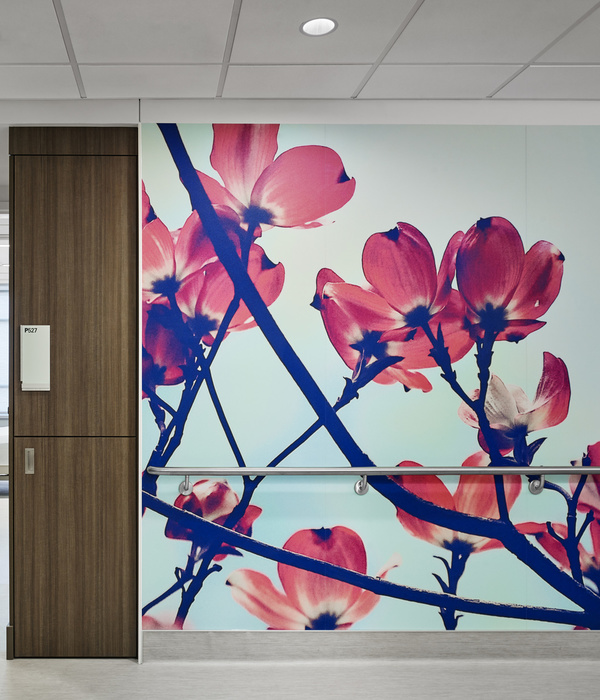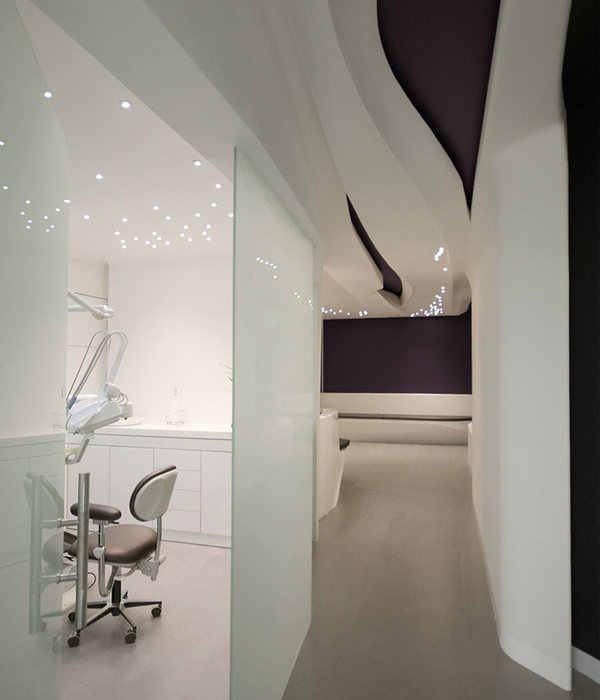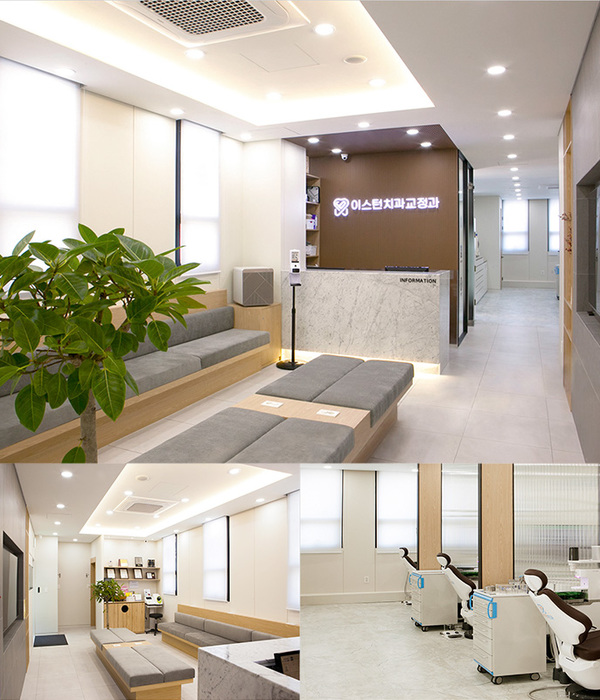The Center for Advanced Care is a $108 million, 166,000 sf, three-story, state-of-the-art outpatient facility at Advocate Illinois Masonic Medical Center (AIMMC) housing ambulatory surgery, digestive health and cancer care. The Center improves patient access, continuity among care offerings, and enhances operational efficiencies by adjoining the new building with the existing hospital.
photography by © Liam Frederick
The design of the Advocate Illinois Masonic Medical Center for Advanced Care aspires to demystify the healthcare experience by creating a physical space that is open, inviting and embraces the principles of Place-Making, Light, and Community. A three-story glass atrium accentuates the facility’s main entrance. The sweeping, curved glass façade on the south elevation features an integral passive sunshade system that filters natural light and reduces solar heat gain. Public corridors are outfitted with open seating and waiting areas located along the softly undulating circulation spine, creating an easy-to-navigate wayfinding system connecting the new building to the main hospital. The Day Surgery Patient Care areas provide access to indirect light through clerestory glazing, and the Cancer Infusion Bays overlook the community garden on the north side of the building.
photography by © Liam Frederick
When designing such a complex building type, coordination is essential to delivering a high-performance building on-time and on budget. The Advocate Illinois Masonic Medical Center for Advanced Care was created utilizing a customized version of an integrated project delivery (IPD) approach, merging the design and construction teams prior to award of the project, thus enhancing the team’s communication and collaboration over the project’s duration.
photography by © Liam Frederick
When designing such a complex building type, coordination is essential to delivering a high-performance building on-time and on budget. The Center for Advanced Care was created utilizing a customized version of an integrated project delivery (IPD) approach, merging the design and construction teams prior to award of the project, thus enhancing the team’s communication and collaboration over the project’s duration.
photography by © Liam Frederick
As the first hospital in Chicago to receive the Environmental Protection Agency’s Energy Star designation, AIMMC has always been a leader in environmental sustainability. The Center for Advanced Care has achieved LEED© Silver certification under the 2009 LEED for Healthcare: New Construction and Major Renovations rating system, promoting environmental and human health in a patient care environment.
photography by © SmithGroupJJR
Project Info Architects: SmithGroupJJR Location: Chicago, United States Area: 166000.0 ft2 Year: 2015 Type: Medical center Photographs: Liam Frederick
photography by © Liam Frederick
photography by © Liam Frederick
photography by © Liam Frederick
photography by © SmithGroupJJR
photography by © Liam Frederick
photography by © Liam Frederick
photography by © Liam Frederick
photography by © Liam Frederick
photography by © Liam Frederick
photography by © Liam Frederick
photography by © Liam Frederick
photography by © Liam Frederick
photography by © Liam Frederick
photography by © Liam Frederick
photography by © Liam Frederick
photography by © Liam Frederick
Site Plan
First Floor Plan
Penthouse Floor Plan
Third Floor Plan
{{item.text_origin}}

