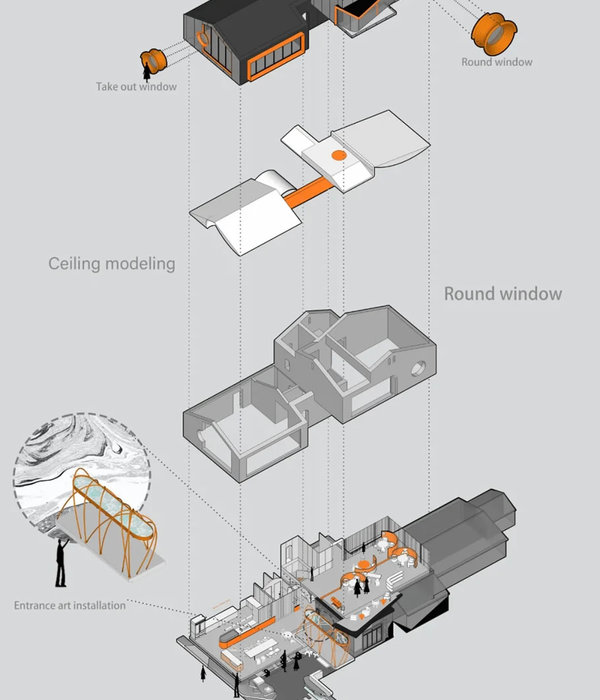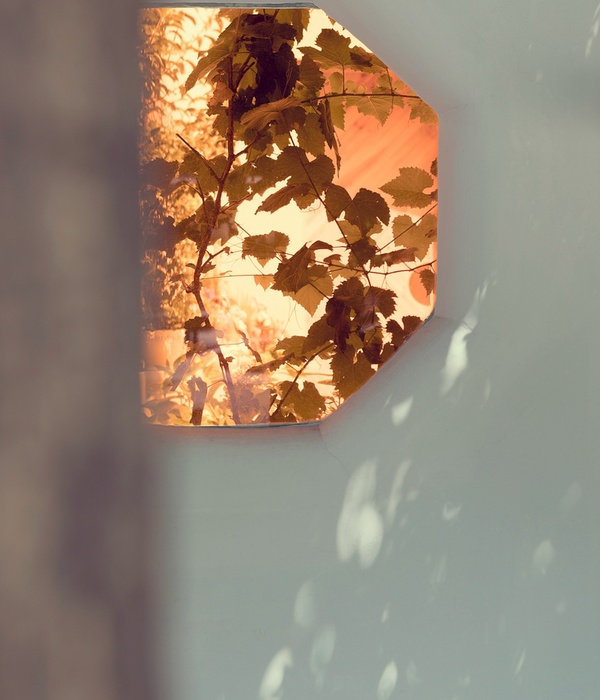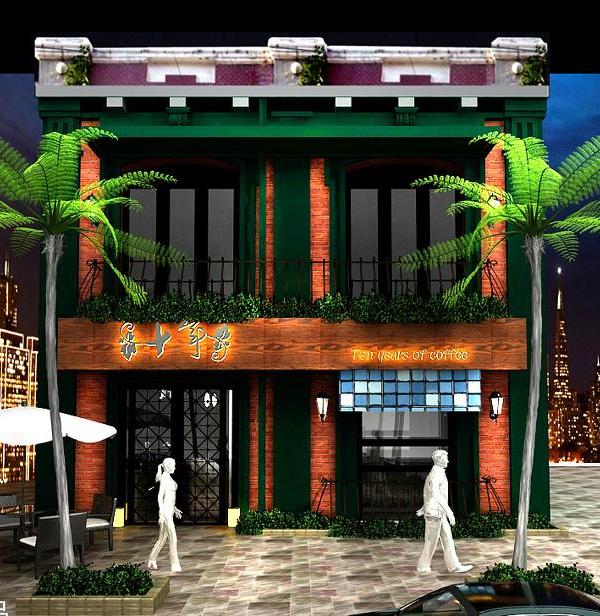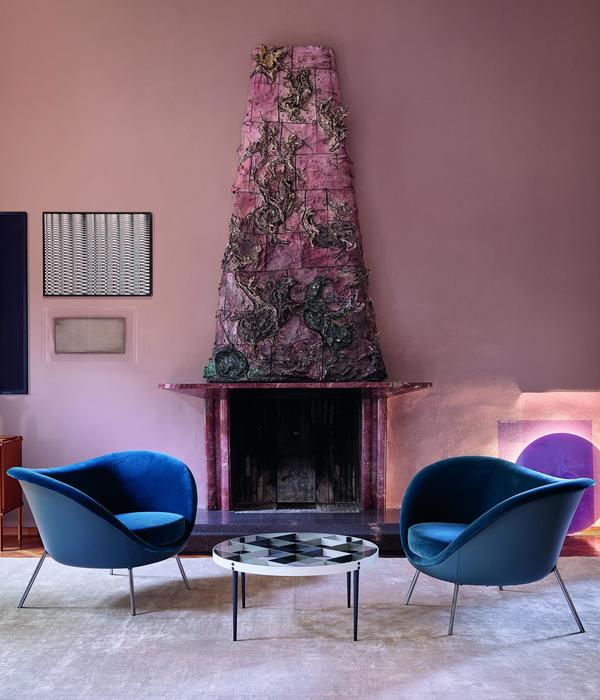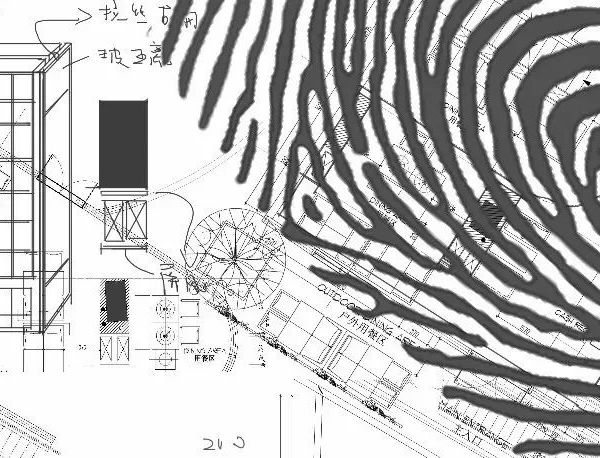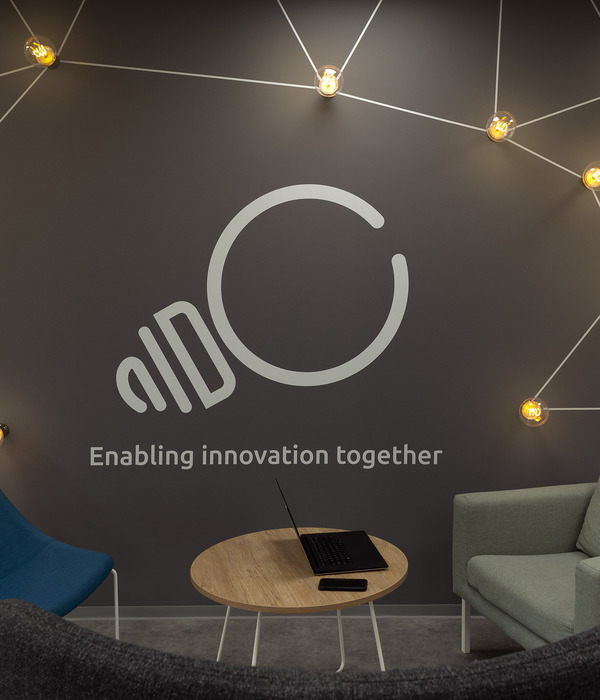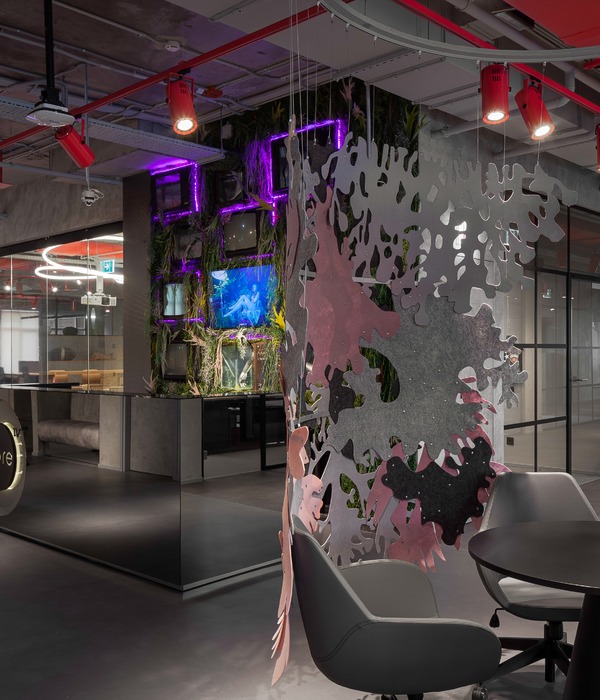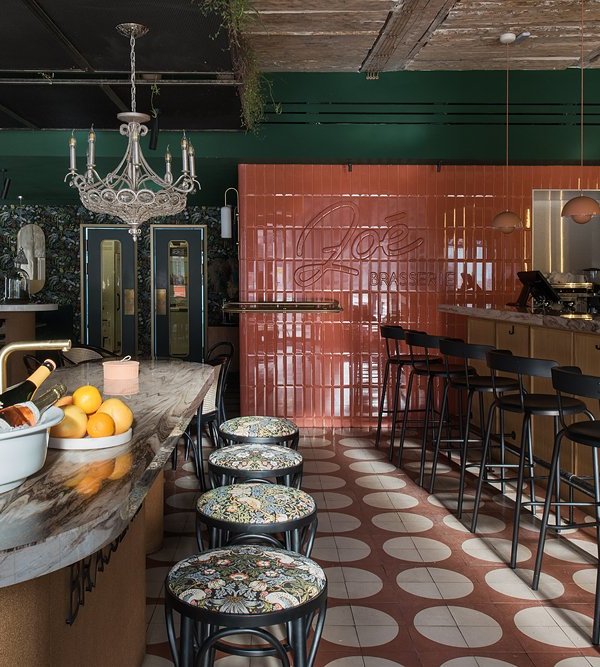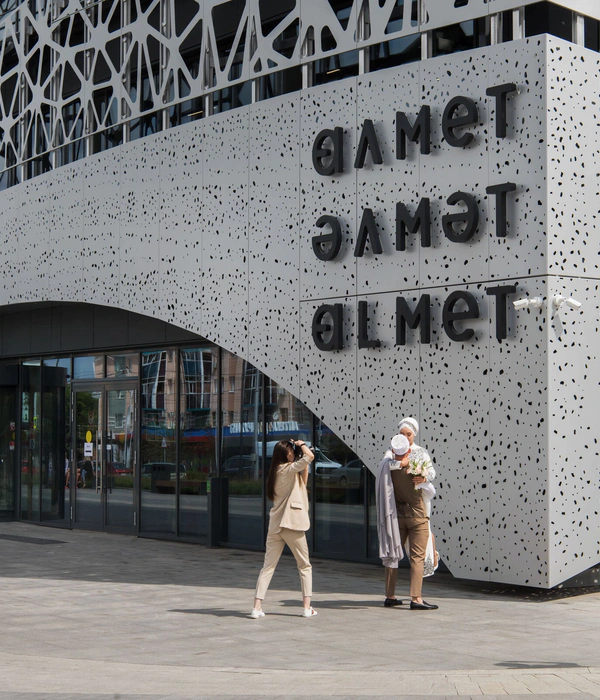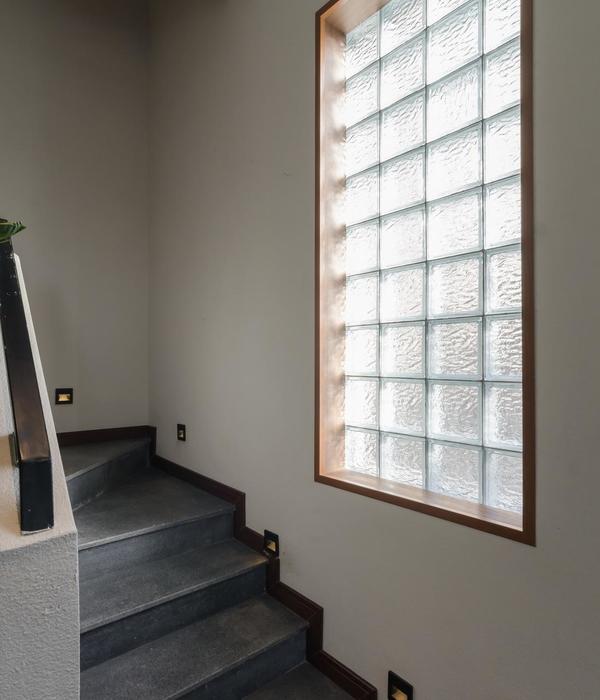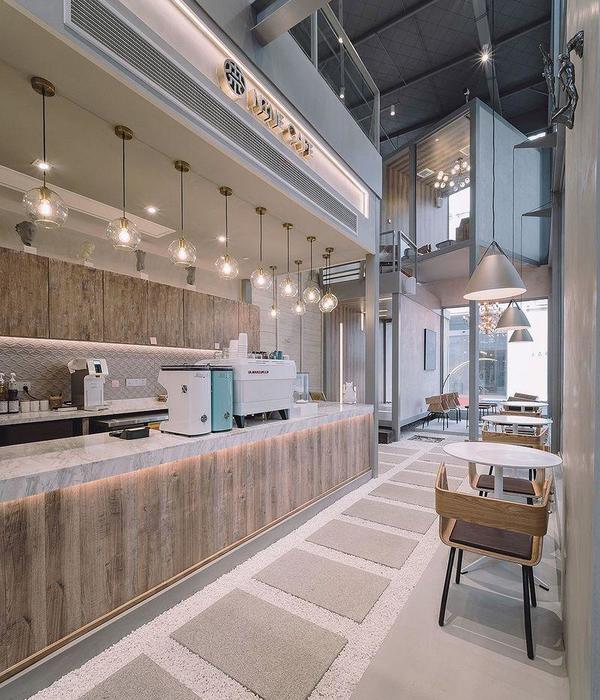The new Pallet Coffee Roasters HQ is nestled inside one of the most historical buildings in Vancouver: the Settlement Building. Built in 1923, the original function of the building was as a steel foundry for manufacturing machinery parts.
Through the years, the building has preserved many of the original architectural elements, like the Douglas Fir beams that run along the ceiling and the industrial windows framing the back of the building. Recently used as a warehouse for the local lighting company Bocci, Pallet took over the space to relocate their headquarters and roastery in late 2019.
Pallet Coffee roasters launched in Vancouver in 2014 and have since grown to expand to a few locations. With six active locations and one restaurant, all designed by us, Pallet has captured the hearts of the coffee community.
As the business grew fast they needed to expand their production and decided to move to this 7000 square foot location in the heart of the historic Railtown neighbourhood in Vancouver. The new hub provides a space for Pallet’s team training, tasting area, roastery operations, expanded seating and a small merchandise section.
The main goal for this project was to design a “destination” for coffee lovers. A place where customers could enjoy their coffee while being educated on the process and the passion that goes behind their product. The glass partition between the counter and the production, leaves the view open on the production, on the machinery and the people working behind the scenes. Customers can enjoy their beverage, while watching how raw beans from around the world turn into their favourite drink; a truly unique customer experience.
The venue is very bright, with lots of natural light coming from the skylights and the back windows. The extremely high ceiling contributes to creating an airy atmosphere for this extraordinary industrial building. Exposed concrete floor and walls, warm Douglas Fir lumber and natural light were enhanced by the design as the main features of the space. The layout develops in three sections: foyer, retail and production.
The foyer, which gives access to the offices as well, is a narrow corridor featuring a dark floor in contrast with crispy white painted walls. Small wall planters and the iconic Bocci pendants decor the entry which opens up to the massive space.
Focal point of the retail section is the “L-shaped” counter: a substantial design element which physically delineates the retail and production sections. By using bold colors like black and anthracite for the materials, the design aim is to emphasize this furniture piece which greets clients and represents a bridge between the customer and staff. Black stained oak planks wrap the counter, where the herringbone pattern brings dynamism into the composition.
To break the rigidity of the L-shaped counter, the design incorporates some variations in volumes: a glass display unit is carved inside the main volume and a drop of the counter is introduced to outline the pour-over section.
Copper metal has been used to complement the color scheme recalling the orange hue, the warmth of the wood beams and simultaneously enhancing the industrial look. Copper elements have been introduced in several details such as the counter kick, the pendants hanging over the counter, in the shelving units, and some coffee-related accessories.
A good variety of seating implements the retail area: a few stools are placed along the counter for the pour-over coffee section; a long bench with a full size tree crosses the whole central space to recreate an urban outdoor setting; a built-in bench with tables and some lounge armchairs complete the front space.
Behind the big glass partition, the production is revealed. Only low partitions and glass have been used to define the area. The roastery covers half of the space. It's been designed so that people can watch the process. Beside production a long communal table, made of reclaimed fir and facing the machinery, is used for a one of a kind coffee tasting (aka cupping) and Pallet’s very own team training.
{{item.text_origin}}

