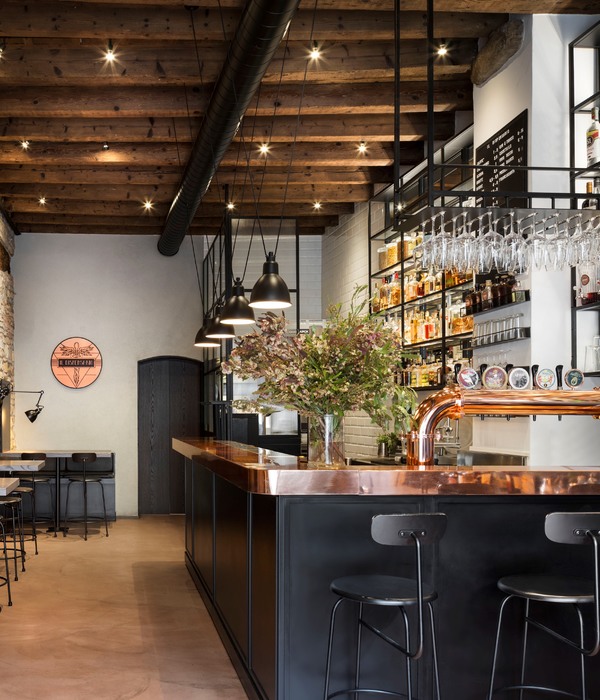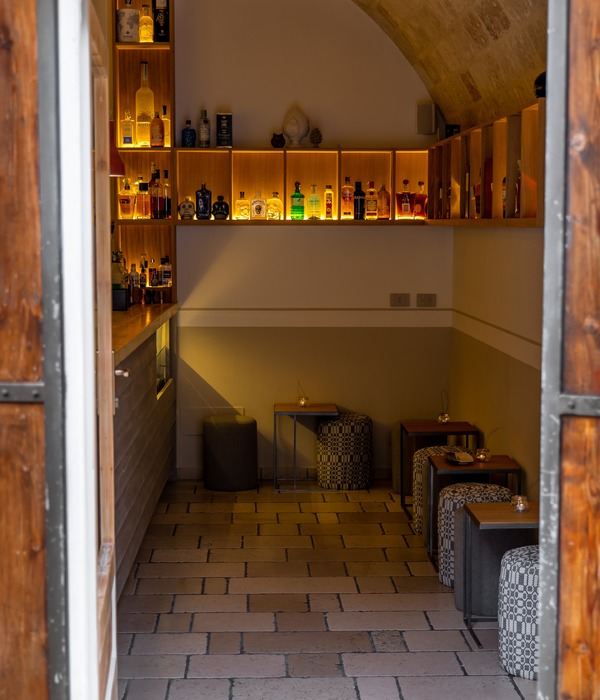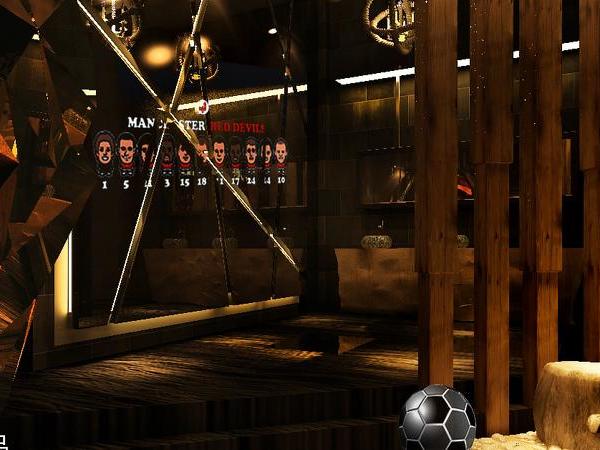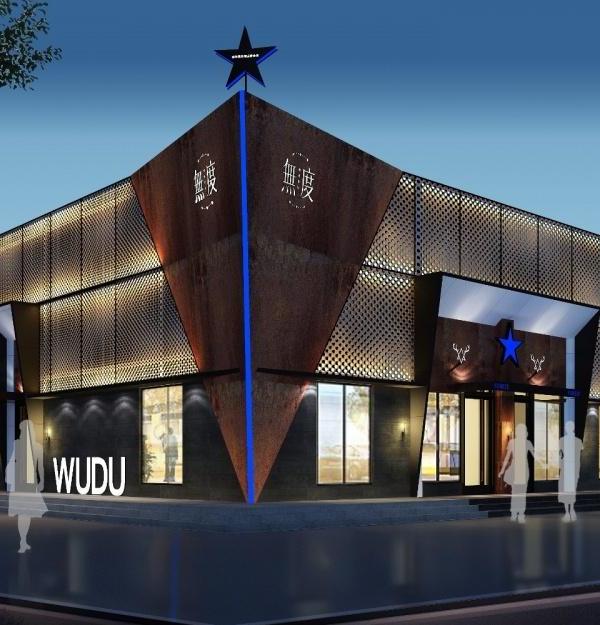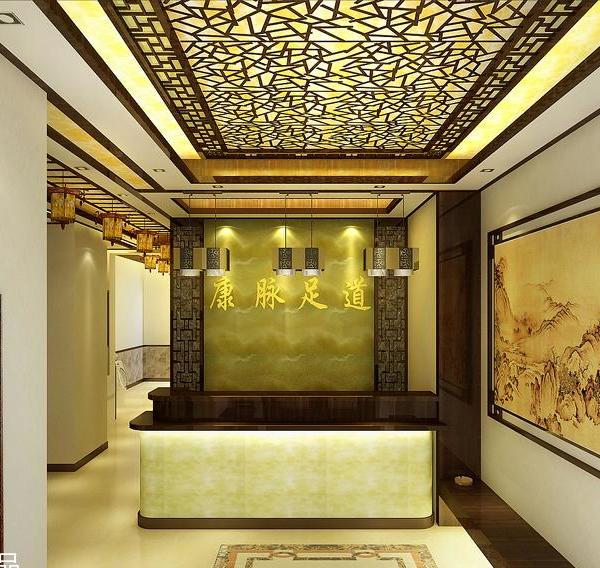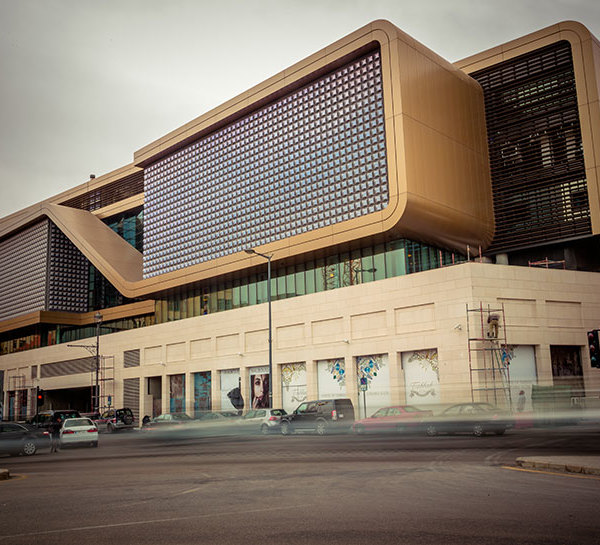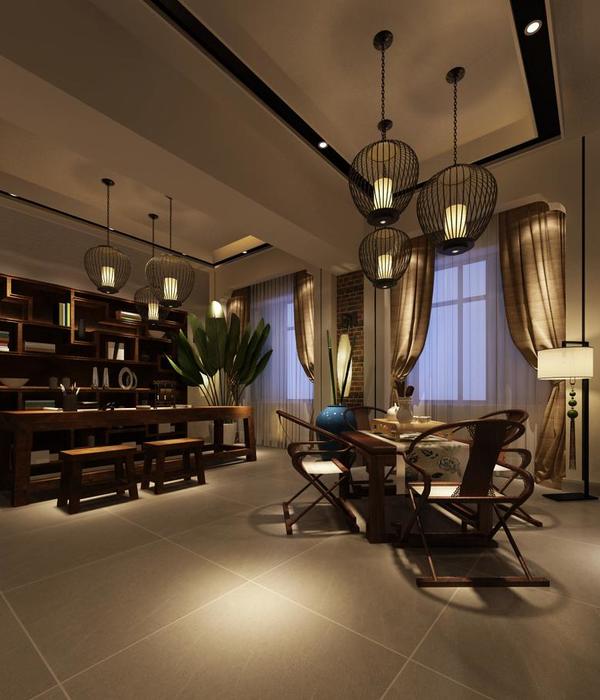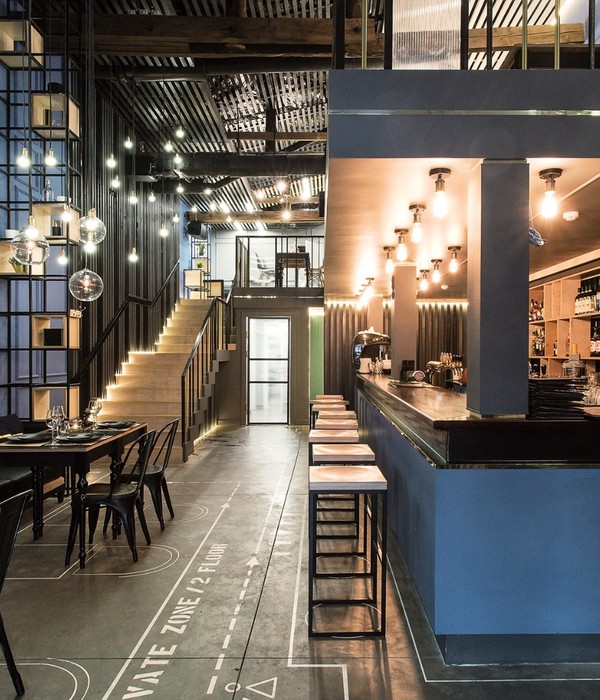- 设计方:T.C.L事务所
- 位置:澳大利亚 墨尔本
- 分类:公共环境
- 项目规模:625平方米
- 图片:10张
Melbourne a maze of playground
设计方:T.C.L事务所
位置:澳大利亚 墨尔本
分类:公共环境
内容:实景照片
图片来源:T.C.L事务所
项目规模:625平方米
图片:10张
Carlton公园的游戏场利用了19世纪起伏迷宫墙的要素,包括了游玩空间、沙地、构筑物和音乐等要素。这个迷宫由曲线形的石块道路切断。两个构筑物提供了更多的游玩选择,包括攀岩、滑梯、悬挂等。在道路和构筑物之间也设置了残疾人通道。AILA委员会评价说:“这是一个很有创意的设计,地形和矮墙的设计都十分艳丽、细腻、安全。”
译者:Jevin
The design of the Carlton Gardens Playground is loosely based on the popular 19th century maze with undulating wall elements creating paths of discovery including play spaces, sand play, structures and interactive music elements.The ‘maze’ is transected by a curved pathway of granitic gravel with planting, musical marimbas, and submerged boulders. Two play structures are included (one junior, one senior) offering a further dimension of play opportunities including viewing, climbing, sliding, hanging, swinging and crawling.Wheelchair access is considered along the transecting pathways and linking to the play structures."An original and inspiring design…A flamboyant, yet subtle, amalgam of sinuous landforms and walls and safe, if eccentric, play structures."Jury citation. AILA 2002 National Awards 2002 for Design - Open Space.
墨尔本的迷宫游乐场外部图
墨尔本的迷宫游乐场
{{item.text_origin}}

