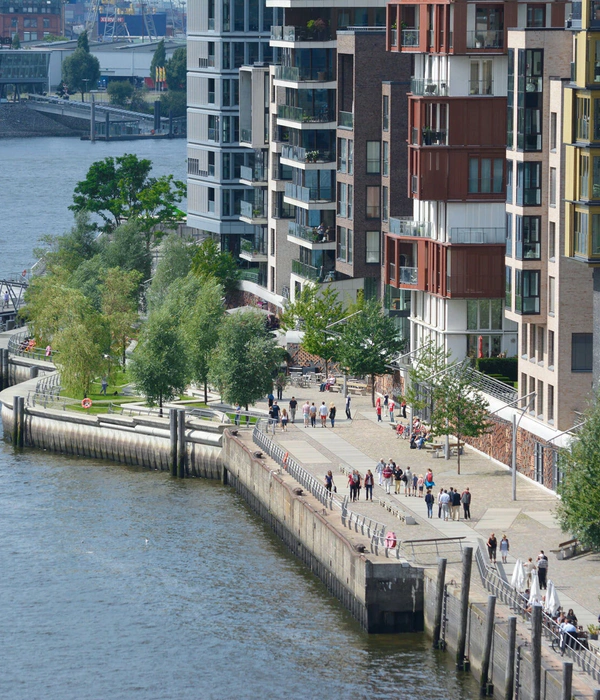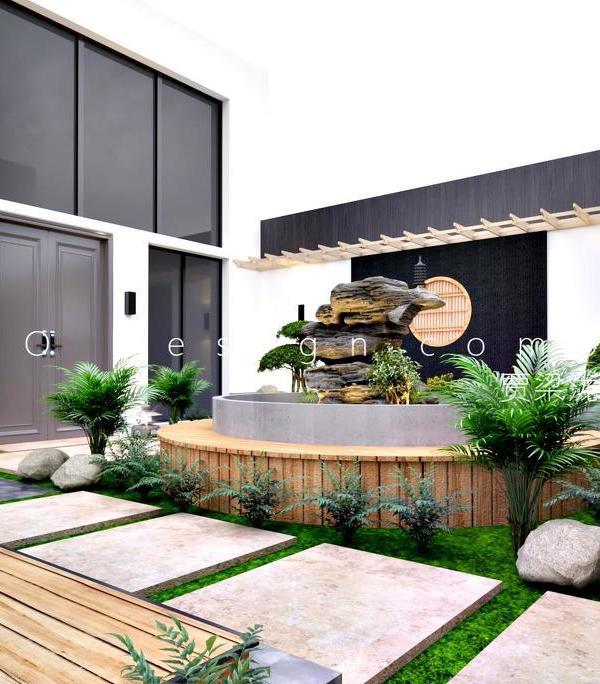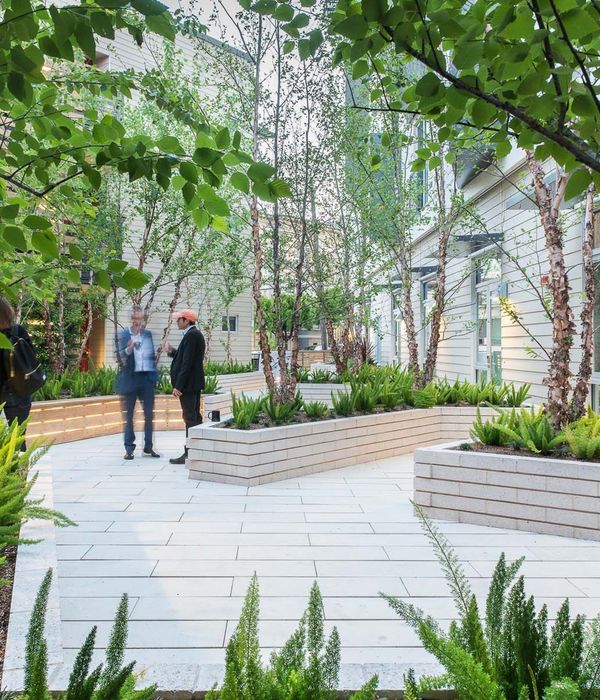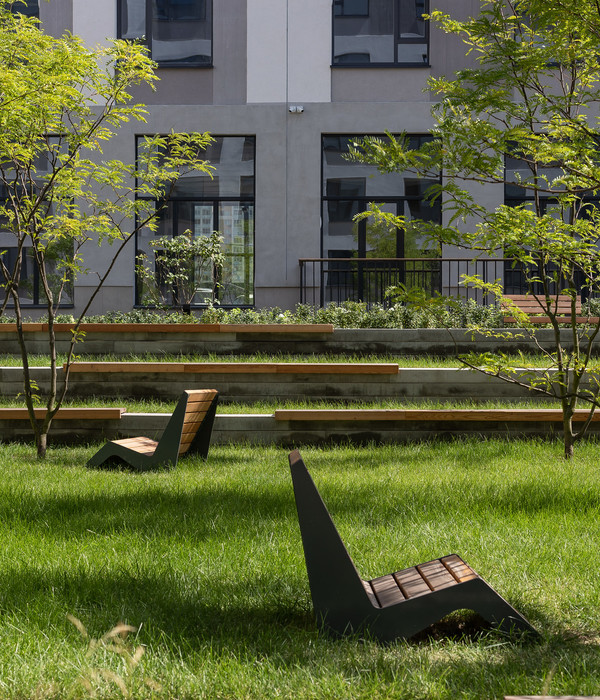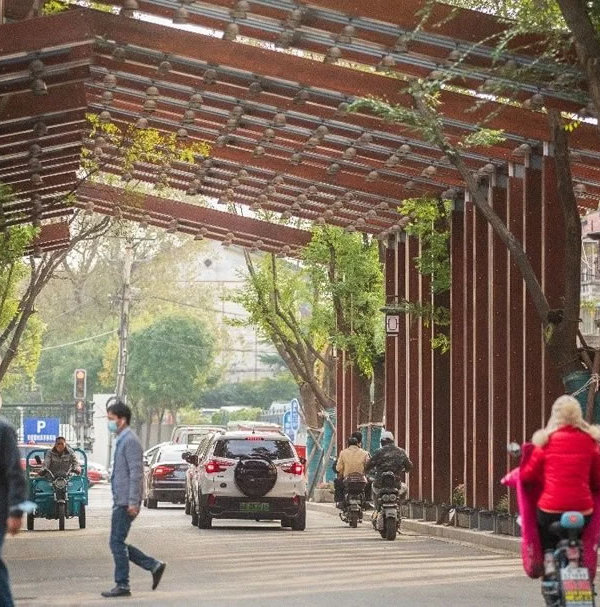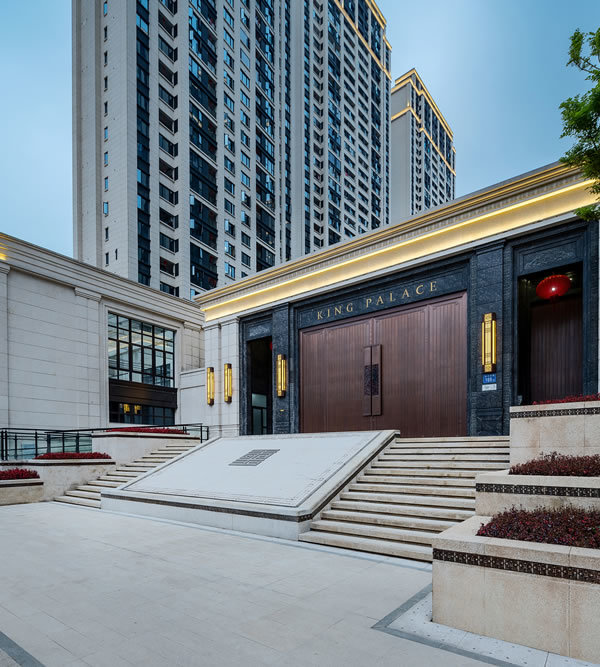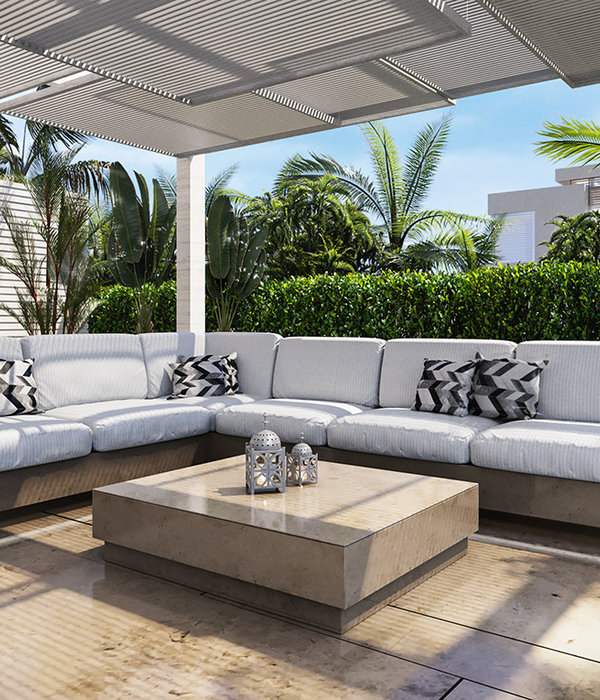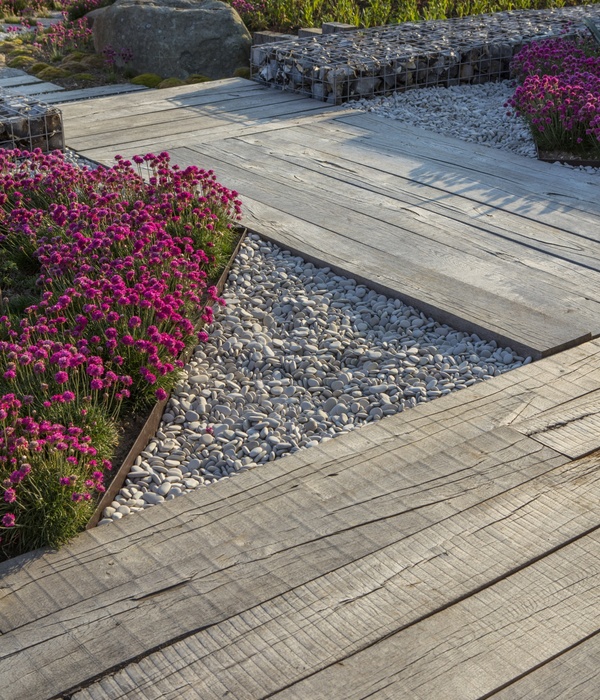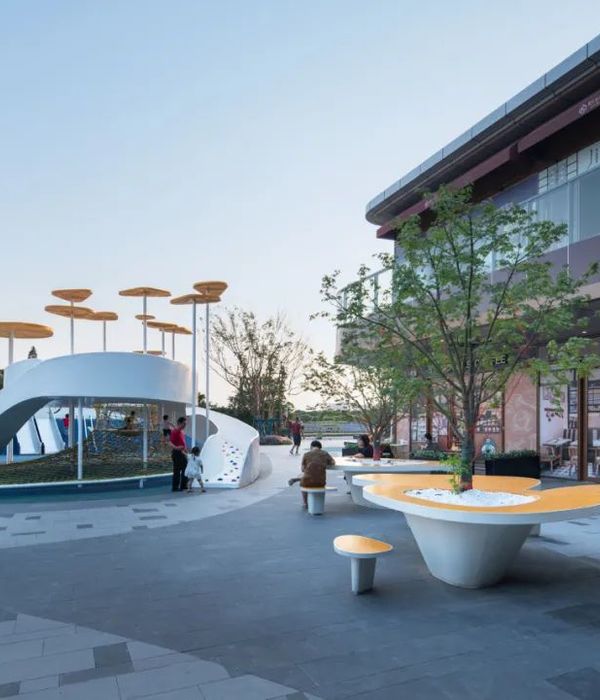这个农村遗址位于密歇根州上半岛北部森林的Hagerman湖边的一个保护区内。 新的住宅模糊了内部和外部空间之间的界限,利用了对周围森林和水的边缘的重要视图和物理连接。 该空间被组织成一系列林地花园,从周围的蓝莓,熊果,漆树,蕨,鲱,白杨,桦树和云杉的景观提取线索。 现场的水和排水在西侧提供被动水特征,并且主动通道将水通过现场抢救的基岩,砾石和多年生植物的入口庭院移动。 耐用材料在建筑和景观之间共享,包括铝,现浇混凝土和木材。
This rural site is set within a larger preserve at the edge of Lake Hagerman in the North Woods of Michigan’s Upper Peninsula. A new residence blurs the boundaries between interior and exterior space, taking advantage of significant views and physical connections to the surrounding forest and water’s edge. The site is organized as a series of woodland gardens that takes cues from the surrounding landscape of blueberry, bearberry, sumac, fern, shad, quaking aspen, birch, and spruce. Site water and drainage feed a passive water feature on the west side, and an active runnel moves water through an entry courtyard of site salvaged bedrock, gravel, and perennials. Durable materials are shared collectively between architecture and landscape, including aluminum, cast in place concrete, and wood.
{{item.text_origin}}


