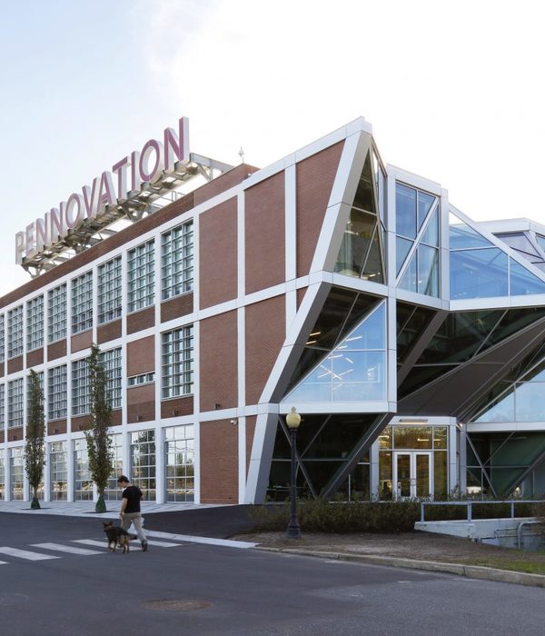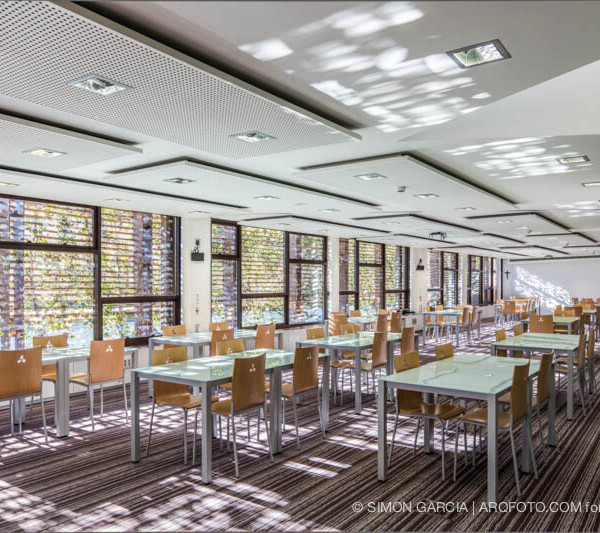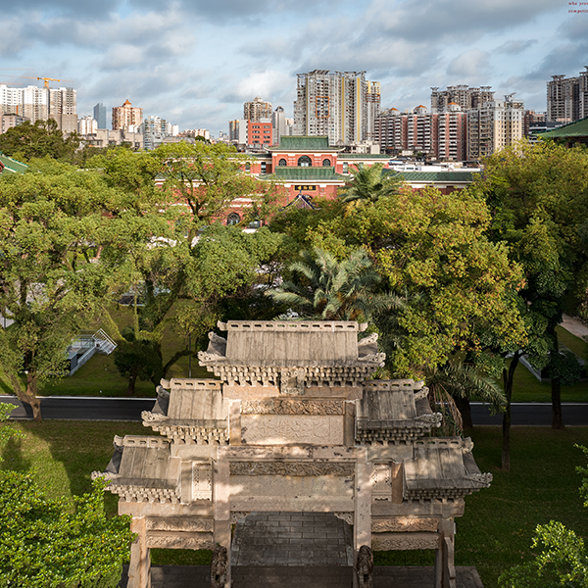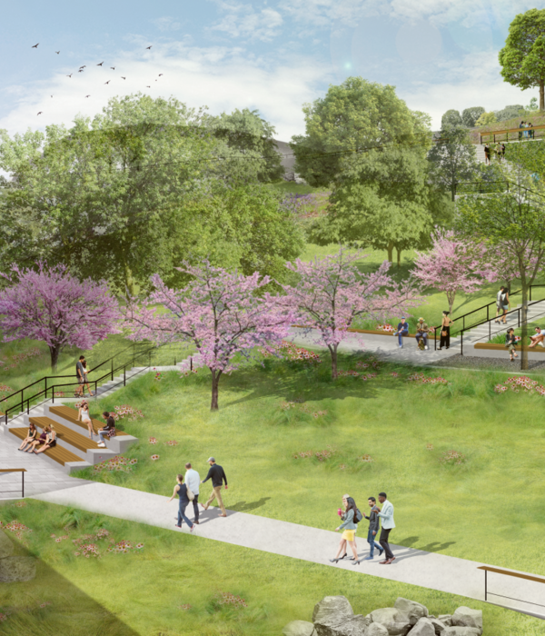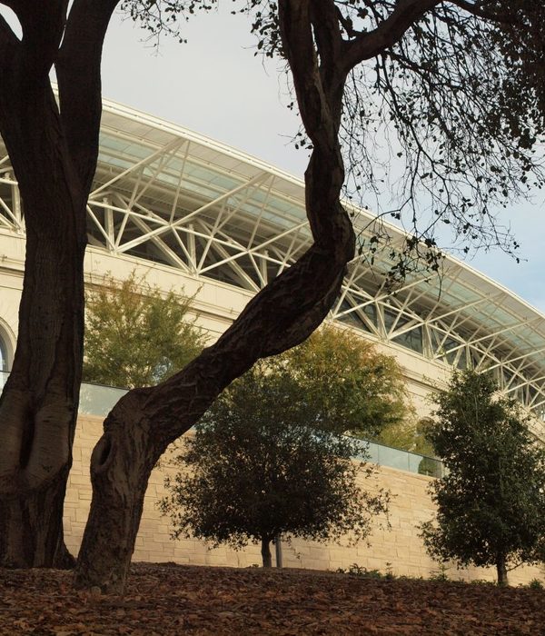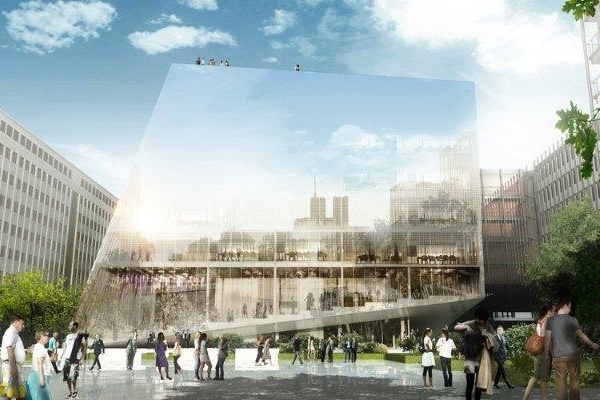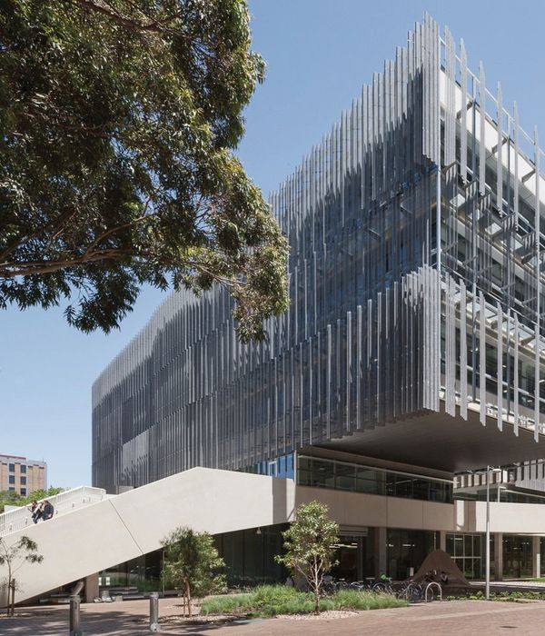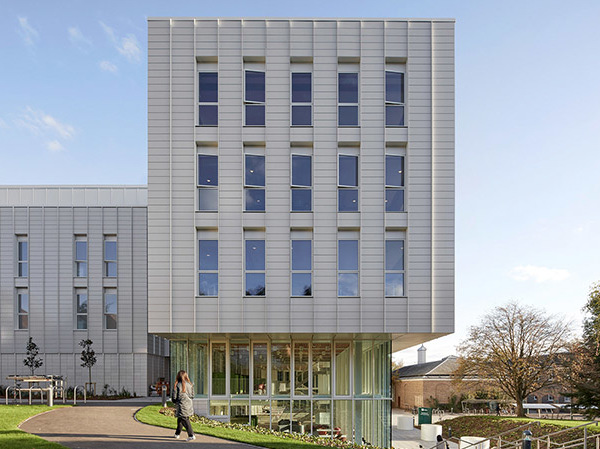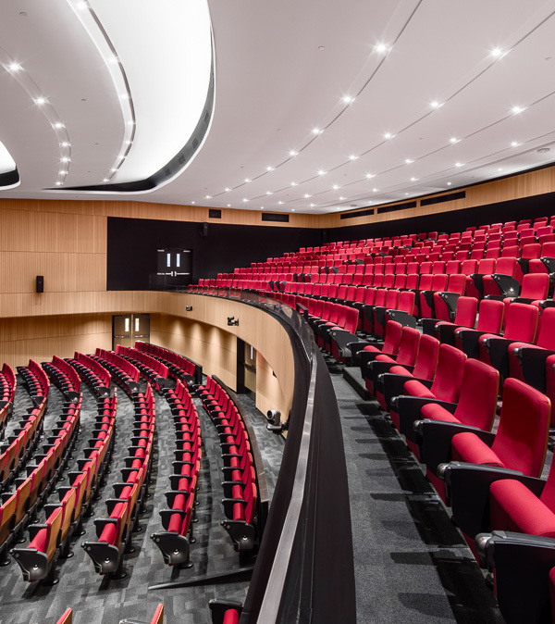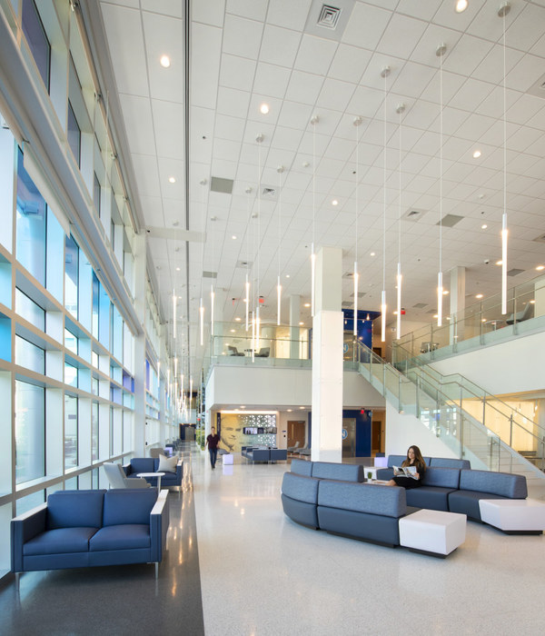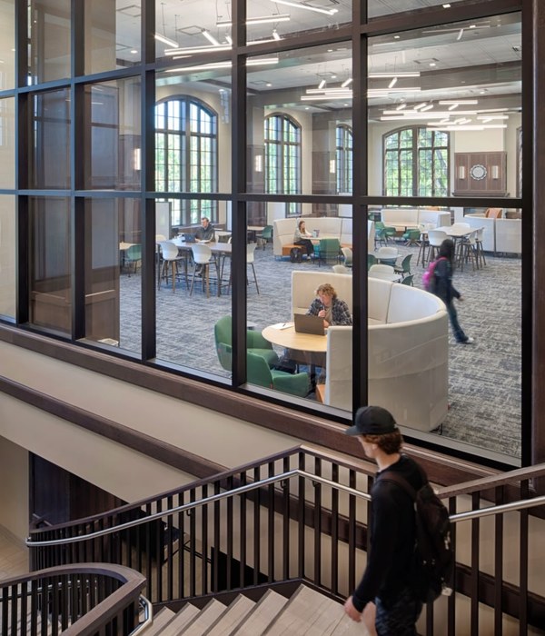- 项目名称:新南幼儿园
- 项目地址:厦门市翔安区新圩镇东寮村
- 建筑面积:3900平方米
- 项目经理:魏伟
- 完成时间:2017年
- 摄影:张超
初踏新南幼儿园场地时,心底是曾划过一丝低落与失望的。放眼而去,在这厦门岛外郊区的村子里,除了略显贫瘠的农田耕地,便是凌乱无序的乡村住宅。既没有丰富有趣的场地信息,也没有引人入胜的周遭环境。幼儿园属于基层民生工程,主要是为了满足周边若干自然村内学龄前儿童日渐增长的受教育需求。项目投资也相对拮据:12个班级3900平方米的建筑规模,每平米两千元出头的综合造价(包含场地、土建、设备、简装等),要能直接交付使用。场地不刺激也好,预算不宽裕也罢,一顿抓耳挠腮之后,还是得静下心来想想怎么才能尽量做好这个不大不小的房子。
▼幼儿园与自然村的整体关系,the relationship between the kindergarten and the village ©张超
When I first stepped out into the site of Xinnan Kindergarten, I was a bit down and disappointed. Looking around, in this village nearby the Xiamen Island, I saw nothing but the barren fields and messy country houses. It has neither the rich and interesting information nor the fascinating surroundings. Kindergarten construction belongs to the grassroots people’s livelihood project, mainly meeting the growing educational needs of preschool children in several natural villages nearby. The project investment budget is also relatively tight: the construction scale of 3,900 square meters with 12 classes, and the comprehensive cost of 2,000 yuan per square meter (including the sitie, civil work, equipments, simple interior decoration, etc.) Moreover, it should be directly delivered to the users.Although there are some disadvantages on the site and the budget, we still need to find some way to do our best to get it done.
▼自然村中的新南幼儿园,Xinnan Kindergarten in the village ©张超
东寮村的“面相”,与大多数城郊的自然村兄弟相比,并无二异。留守的人们就着自己的一亩三分地过日子,攒了些钱翻建房子基本遵循“经济、适用”的原则:横平竖直、规规矩矩。门窗洞口开得随意,但也符合内部功能。至于“美观”,就根据各家的条件贴上些闽南特色的红砖饰面增添些喜庆罢了。这样成片地仿效建造后,也顺理成章地成了一种“普遍语汇”。幼儿园将近四千平米的建筑体量落到村子里,算是史无前例的公共建筑了。它会以何种相貌示人呢?我们并不想在这建一座自说自话的“天外来物”——哪怕幼儿园这种建筑总是被贴上各种“花枝招展”的识别标签。
The “face” of the Dongliao Village is nothing different from other natural villages in the suburbs. The left-behind people lived on their own land, and they saved the money to build a house, which basically followed the principle of “economical and applicable”: horizontal and vertical, and well-regulated. The doors and windows are casual, but it still conforms to the interior functions. As for the “beauty”, according to the conditions of each family, decorative overlay of red bricks with Minnan characteristics is applied in order to obtain the good luck. After imitating the buildings with each other, it became a common style. The kindergarten’s with nearly 4,000 square meters is going to be built in this village, It should be an unprecedented public building. What would it look like? We don’t want to build an alien creature, even if the kindergarten is always recognized as“overly dressed up”.
▼幼儿园外观融入周边环境,kindergarten appearance integrate into surrounding environment ©张超
于是,与周边的房子相仿,建筑被规整为了简单的方盒子。形体最简化,外墙面积也最小了,幸许能降低一些造价。建筑的开门、开窗基本就着内部功能需要来,孩子们的教室、活动室就开大一些,让室内亮堂一些。外墙采用了闽南当地的红砖,但增加了一点砌法上的有趣变化,这可能是与周边的农村住宅略显不同之处, 所谓“洋气”、“当代”了些。房子建完后,有的老师初来乍到,猛一找寻还未发现幼儿园身在何处,反倒觉得这房子挺“特别的”。
Thus, similar to the houses nearby, this kindergarten building is designed as a simple square box. The shape is the most simplified, so the exterior wall area is the smallest. It may reduce some cost. The doors and the windows are based on the interior functions. The children’s classrooms and activity rooms are opened up to make the interior space as bright as possible. The exterior wall are decorated by Minnan local red bricks. But there’re a little bit interesting changes in the masonry construction. This may be slightly different from the surrounding rural houses. It’s so-called “beautiful” and “contemporary”. After the house was built, some new teachers even cannot recognize which building is the kindergarten at first sight since it’s almost the same with other surrounding houses. They think it is special.
▼方盒子形体与闽南红砖墙的肌理变化,square-shaped building and the skin texture change of Minnan red-brick wall ©张超
毕竟,房子的“相貌”并不是我们真正关注的重点。如果说之前是在尽量收敛、克制地处理建筑的外在特征,那么建筑内部空间所呈现的状态,才是真正应该多花心思琢磨的事情。我们先在建筑内部掏出了若干庭院,主要的使用功能都围绕着院子布置。有了院子,通风好了,也敞亮了。其中最主要的两个庭院,被设计成一大一小两个圆圈,与方整的建筑反差挺大,有点儿像块大奶酪。小圈儿内种上树引入些四季变化,大圈儿留给孩子们做户外活动。
▼概念生成,concept generating ©牛津
▼内部空间剖透视,section perspective of interior space ©牛津
After all, the “face” of the house is not our main focus. We were trying to deal with the external features of the building with maximum restraint. We mainly focus on how to show the interior space of the building. We should spend a lot of time working on it. We firstly created a number of courtyards inside the building, and the main functions were based on the courtyards. With the counrtyards, the ventilation is good and the space is bright. The two main courtyards are designed to be a large and a small circles. There is a clear contrast between this round courtyard and the square-shaped building. The building looks a little bit like a big cheese. In the small round courtyard, trees are planted to introduce the seasonal changes, and the big round courtyard is for outdoor activities function.
▼氛围纯净的中庭空间,atrium space with pure atmosphere ©张超
▼大圆形中庭,the large round atrium ©张超
▼小圆形中庭,the small round atrium ©张超
▼在中庭空间仰望,looking up at small round atrium ©张超
▼中庭空间增加了建筑的的流动性和流畅感,atrium increase the fluidity of the building ©张超
内部空间的材料和色彩以较为纯粹、细腻的白色为主,地面辅以彩色活跃下气氛。虽与外围的红砖对比强烈,但增加了空间的流动性和流畅感。由于造价有限,公共区域暂时没有做吊顶的预算,我们就试着让裸露的结构梁系灵动轻巧,迁就着内部空间兜转环绕,然后拉扯清各类管线的走位,尽量不让其有碍观瞻。应该说,这种内与外、方与圆、红与白之间的俏皮反差是有意为之的。我们期待村里的孩子们进入房子后的惊喜,让他们有机会去感受不同于日常的生活体验。一处真正符合幼儿园空间质感的场所。
▼结构梁系布置,the layout of beams ©牛津
The main color and materials in the interior space are pure, fine white, and the ground is decorated by active colors in order to active the atmosphere. Although it has a big contrast with the surrounding red bricks, it increases the fluidity of the space.Due to the cost control, there’s no budget for the suspended ceiling in the public area. We try to make the exposed beams display in a smart way, and adjusted to the interior space as well. Besides, we tactfully deal with the position of all kinds of pipelines and try to maintain beautiful surface. Actually, we intentionally make the big contract between the inside and the outside, the square and the circle, and the red and the white. We look forward to seeing the surprise faces of the children when they enter the house. We would like to offer them the opportunity to have a different daily life experience in a place that accords with real kindergarten space.
▼天窗与弧梁,the skylights and the arc beams ©张超
▼外墙镂空红砖的光影洒在内部空间中,the sunlight and shadow through the hollowed-out red bricks fall in the interior space ©张超
流线和空间之间始终存在着无法割裂的联系,而有趣的流线设计也进一步激发了活动产生的可能。这个年龄的孩子似乎有着永远也撒不完的野,无止境追逐嬉戏的场景对他们充满着莫大的吸引和诱惑。大、小两个圆形中庭的出现为制造这样的场景提供了舞台。幼儿园内部主要的交往场所就环绕在中庭周围,这些区域自然地串出了一个“8”字型空间。在这空间内部,可无限穿梭循环的流线产生了,柔软顺滑、少棱少角,也更有利于孩子们平日活动。由于复杂的现实条件,项目建造的过程并不算顺利。在材料、工艺等方面选择有限,留有了不少遗憾,但相信各方业已尽力。就设计本身而言,也有很多考虑不周、有待反思改进之处。唯感幸运的是对于房子最初的几点设想还是留存了下来。
▼内部空间与流线,the interior space and the streamline ©牛津
There is always an inseparable link between the streamline and the space, and the interesting streamline design further stimulates the possibility of the activities. Children of this age seem to have endless energy to play. Chasing with each other again and again is full of attraction and temptation to them. The appearance of two round courtyards, large and small, provides a stage for such scene. The main communication space in the kindergarten surrounds the courtyards, which naturally forms an “8”-shaped space. In this space, the streamline of the infinite shuttle loop is created, soft and smooth, with fewer edges and less angles. It is better for children’s daily activities. Due to complex realistic conditions, the construction process didn’t go smoothly. We have limited choices in materials and crafting selection, which left some regrets, but we believe that all parties have done their best. Regarding the design itself, we also have a lot not to be considered enough and we still have room to improve. Fortunately, our initial idea about the house retained finally.
▼环绕中庭奔跑的孩子们,running children around the atriums ©张超
▼空间、流线与孩子之间的互动关系,the interactive relationship among the space, the streamline, and the children ©张超
彼时,看到孩子们在明亮流畅的中庭内肆意奔跑,听到一位刚入职的年轻老师说她因为喜欢这个房子而决定来此任教,忐忑的内心平静了些,好歹做了一点有意义的事情。有回和园长聊天,她感慨:“如果这个幼儿园建在市区或许更好“。如果那样,就是另一栋建筑和另一段故事了。其实,不是房子落错了位置,而是区域整体建筑水平的提高还需社会各方的共同努力。长路漫漫,共勉前行。
At that moment, I saw children running freely in the bright and fluid courtyards. I heard a young teacher who was just on board said that she decided to come to this kindergarten because she liked this house. My upset heart calmed down. We’ve at least done something meaningful.Once I talked with the headmaster. She said, “If this kindergarten is built in the city, it may be better.” If so, it will be another building and another story. In fact, it is not the wrong position of the house, but the improvement of overall level of the region construction still requires the joint efforts from all parties in the society. It’s a long road. Let’s inspire with each other and keep moving forward.
▼施工中的幼儿园,the kindergarten under the construction ©牛津
▼一层平面图,ground floor plan ©牛津
▼二层平面图,2nd floor plan ©牛津
▼三层平面图,3rd floor plan ©牛津
▼立面图,the elevation ©牛津
{{item.text_origin}}

