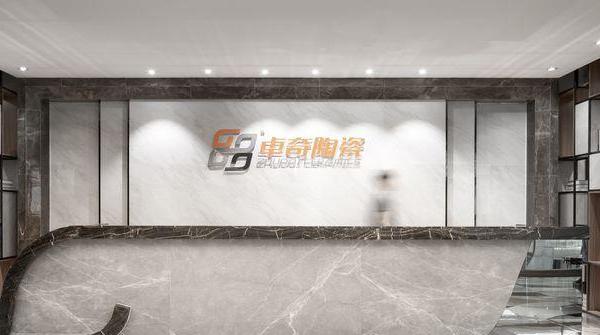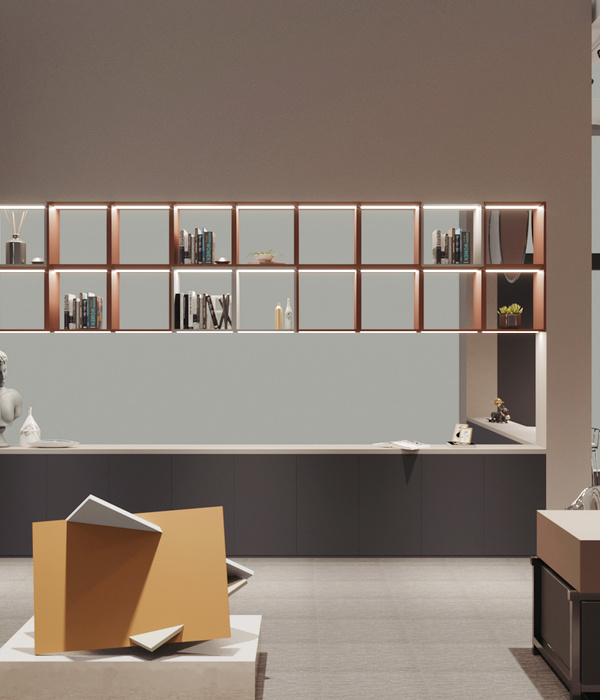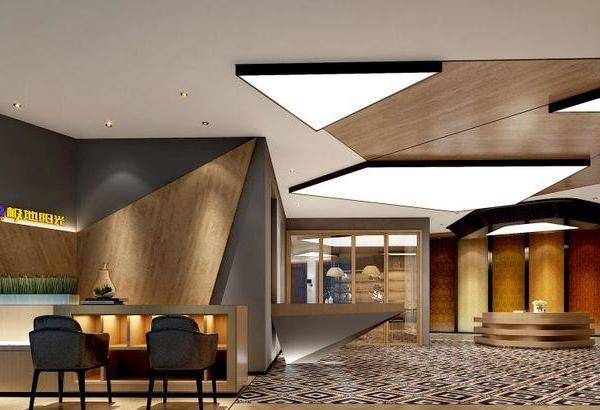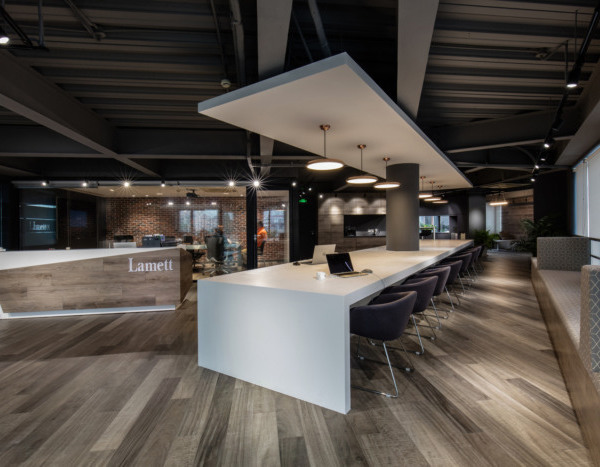Architects:DRAWING WORKS
Area:210m²
Year:2023
Photographs:Jun-Hwan Yoon
Architect:HongTi (홍티)
City:Seodaemun-gu
Country:South Korea
Text description provided by the architects. A transcendent space narrating the passage of time - The spatial design of the HongT Lounge began with our interpretation of the identity and narrative of the HongT brand from a transcendental perspective, hoping to return to nature. It is a venue where we instruct on investment techniques, with the belief that the worth of time is equivalent to the worth of money. Dealing with finances reveals the essence of human nature and behavior through the element of swiftness. Although people want to handle things quickly and get results, investing is about dealing with long periods of time. Therefore, the lounge conveys a sense of relaxation and comfort through the atmosphere of the space, not a sense of fast-paced time.
The overwhelming feeling of being out of scale - The weight of the stone, the shimmer of the metal, the porosity of the earthen walls, the light streaming through the ceiling louvers, and the brilliance of the Alabasta lighting overwhelm the space. Each material is shaped with its own unique physicality and technique to create an atmosphere that is transcendent and cosmic in scope. For example, Director Christopher Nolan's Inception explores the time difference between dreams and reality, and another film, Interstellar, shows the difference between the subjective and physical passage of time by using the time difference between space and Earth. At the same time, he conveys scenes that keep the audience on the edge of their seats in suspense through the massive scale. The lounge space creates an overwhelming atmosphere by presenting the materiality and scale of materials and expands the territory of people in it while time passes imperceptibly.
Although the pursuit of money is often associated with urgency and haste, the lounge was established to foster a culture of slowing down, relaxation, and alternative time usage. The entire area is split into two parts. The circular table, located upon entering the room, secures a unique atmosphere, and a weighty stone is also there. The stacked earthen walls and the filtered light through the ceiling's curved louvers in the lecture hall establish a captivating and jubilant display of color. As a result, the lecture hall becomes an expression of HongT's brand identity and narrative. We believe that this space illustrates a synesthetic perspective as an homage to a transcendent space, bridging the East and West.
Project gallery
Project location
Address:Daehyeon-dong, Seodaemun-gu, Seoul, South Korea
{{item.text_origin}}












