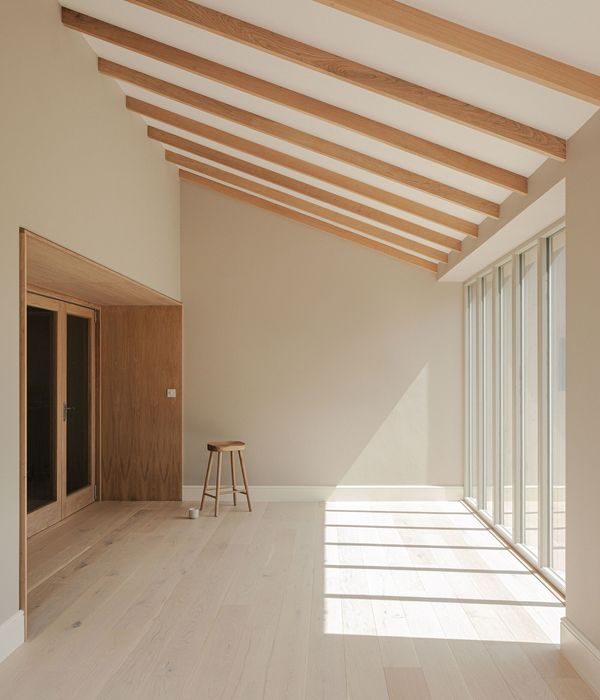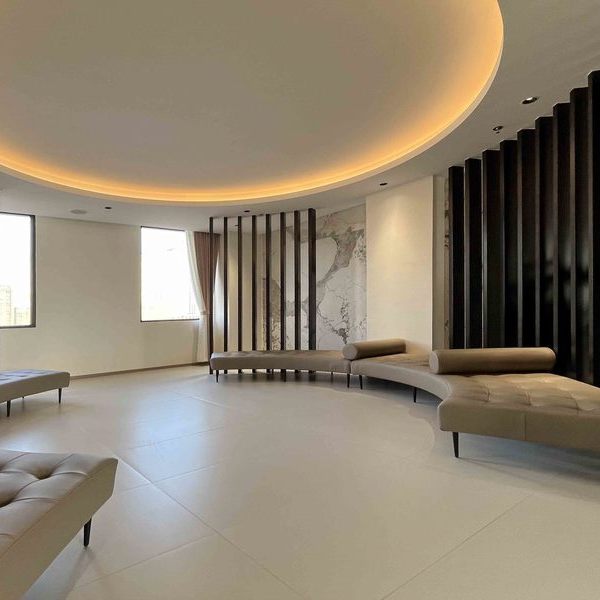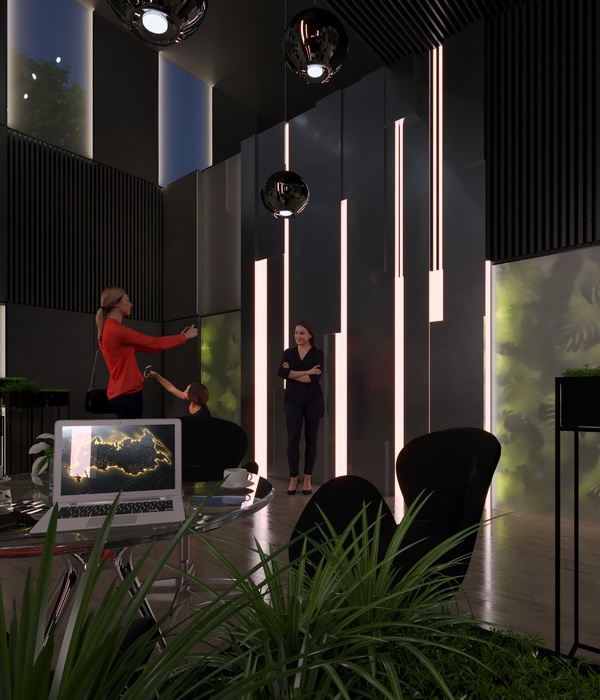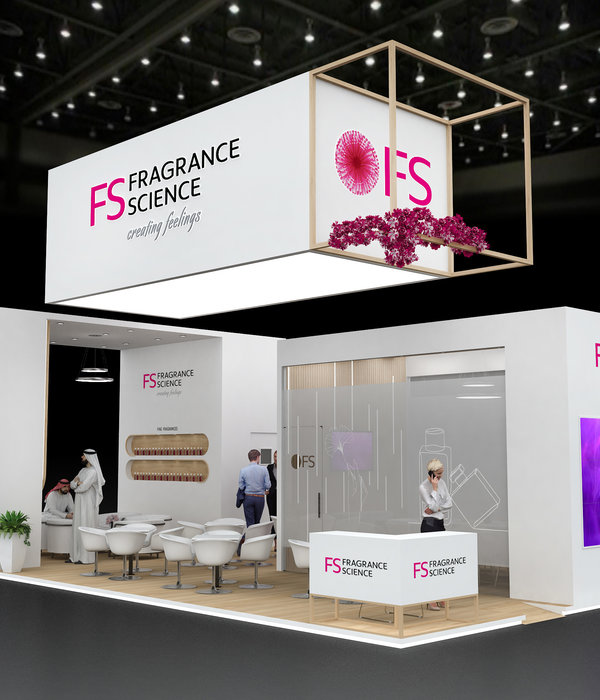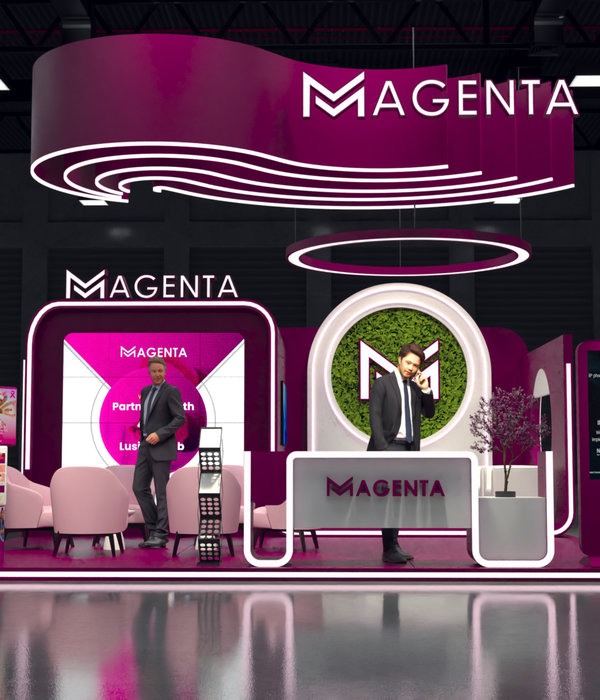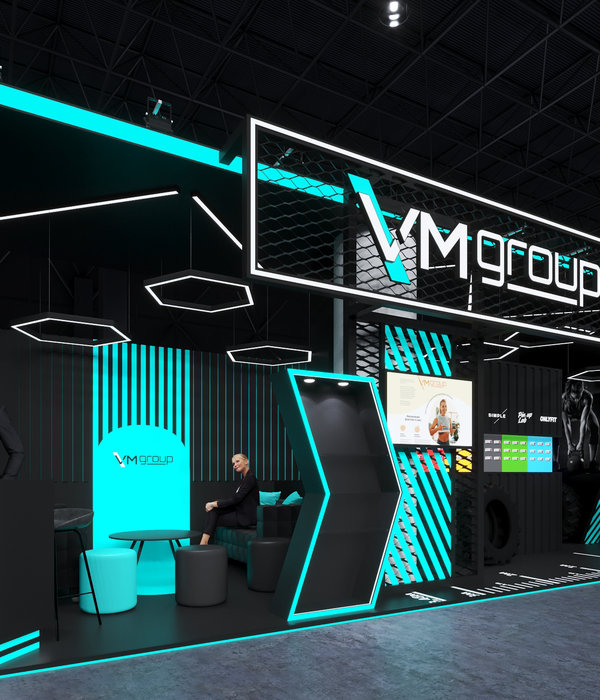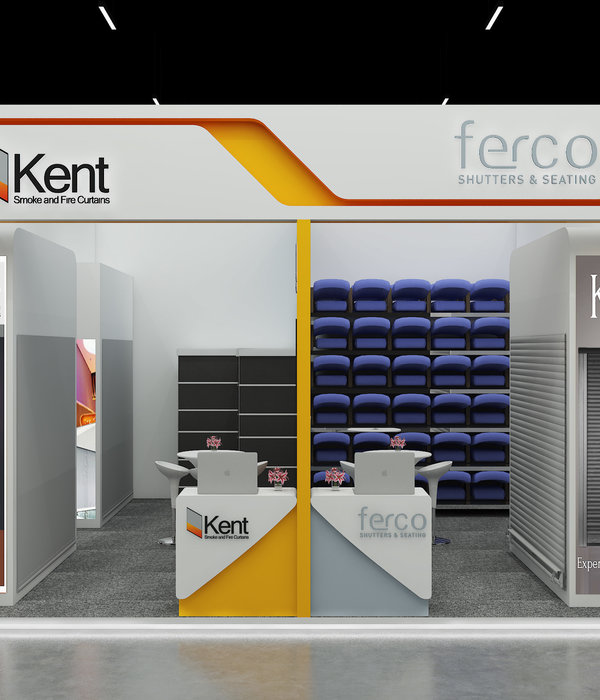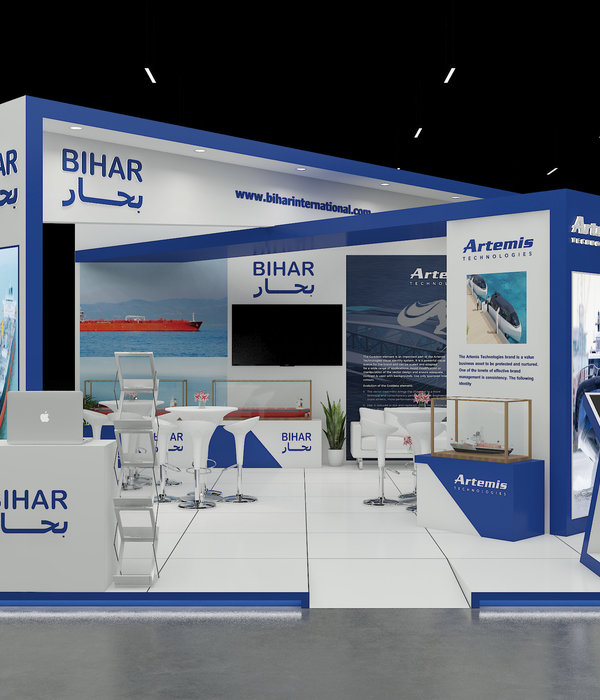Espai Saó展览活动室与Gallery House都是Mas Blanch i Jové酿酒厂一系列改造项目中的一部分,酿酒厂位于莱里达La Pobla de Cérvoles的一座小村庄中。新空间就建造在巨大的葡萄酒生产大厅内,服务于酿酒厂日益增长的活动需求,而酿酒厂内部现有的品酒室依然保持着面积较小的状态。
The Espai Saó, together with the Gallery House, is part of a series of interventions carried out for the Mas Blanch i Jové winery, located in the small village of La Pobla de Cérvoles, in Lérida.This new space, built inside the large wine production hall, responds to the growing demand for events that are being generated in the winery, for which the previous tasting room had remained small.
▼酿酒厂内的活动及展览空间概览,interior view of Espai Saó
空间位置受到大厅内可用空间和必须与原有品酒室相连接的限制,由此形成一个21米长6米宽的矩形平面,活动空间与整个大厅同宽,通过抬高作成为内部夹层。活动空间与品酒室通过一座尺度巨大的桥相连,桥悬挂在储桶室中的一对缆绳上,是欣赏Gerardo Iglesias创作的覆盖整个墙面壁画的观景点。这座桥被设计为一个纯粹的结构部件,全部使用耐候钢材料和梁板组合结构体系,衬托了空间本身和大型壁画。耐候钢的使用参考了酿酒厂最喜爱的材料:它一方面暗示了业主过去曾经是一位铁匠,另一方面,这也是业主的好友、著名艺术家终其一生为这座酿酒厂打造的雕塑和作品中,无所不在的材料。
▼活动展览空间与品酒室通过桥梁连接,events and exhibition space connects the tasting room with a bridge
▼连接桥轴侧,axonometric drawing of the bridge
The position was delimited beforehand by the available space in the production hall and by the necessary connection with the previous tasting room, resulting in a rectangle in plan of twenty one meters long and six meters wide, covering the entire width of the hall, and raised above the working area as a mezzanine. The connection with the previous tasting room is made by means of a bridge, of generous dimensions, which hangs from a pair of cables on the room of barrels, to serve as viewpoint of the same one, carried out by a very extensive mural of Gerardo Iglesias that covers all the walls of the room. This bridge is designed as pure construction, made entirely of cor-ten steel, as an assembly of beams and plates, thus giving prominence to the room itself and the large mural. The use of cor-ten steel refers to a favorite material of the winery: on the one hand, the past of the owner as a blacksmith, and on the other hand, an omnipresent material in the sculptures and works that Josep Guinovart, renowned artist and intimate friend of the owners, made throughout his life for this winery.
▼这座桥被设计为一个纯粹的结构部件,全部使用耐候钢材料和梁板组合结构体系,this bridge is designed as pure construction, made entirely of cor-ten steel, as an assembly of beams and plates
▼桥悬挂在储桶室中的一对缆绳上,是欣赏Gerardo Iglesias创作的覆盖整个墙面壁画的观景点,the bridge hangs from a pair of cables on the room of barrels, to serve as viewpoint of the same one, carried out by a very extensive mural of Gerardo Iglesias that covers all the walls of the room
空间需要具有灵活性,具备作为品酒及活动室、餐厅、展厅的一系列功能。这种灵活性转化为空间在横剖面上的划分:一个1.6米宽的长条区域作为展览空间,从房间一端延伸至另一端的并且占据了生产大厅内能够使用的全部高度,顶部三个天窗引入光线,墙面涂刷为白色;第二个长条区域宽4.8米,作为活动和品酒室,内部设置有宽阔的假吊顶,所有的机械、管道和照明设备都隐藏在吊顶上方。假吊顶的开口部分用于安装空调系统格栅和用于照亮展览墙面的照明系统。第二个长条空间的尽头是一间厨房。在空间的另一侧,混凝土立面上切出一个洞口,为室内引入令人惊叹的美景,这块动态画布使用了耐候钢作为窗框。
▼活动展览空间轴侧,axonometric drawing of Espai Saó
The flexibility required for the space was to function as a tasting and events room, restaurant, and exhibition hall. This flexibility translates into a division in the cross section of the room: a strip of 1.60 meters wide runs through the room from end to end, illuminated by three skylights, occupying all the available free height, and covering its walls in white, designed to serve as an exhibition space; a second strip of 4.80 meters wide is occupied by the events and tastings room, on which a spacious false ceiling develops where all the machines, ducts, lighting… run. The section break in the false ceiling is used to install the grilles of the air conditioning system and the lighting system that will illuminate the exhibition wall. At one end, the kitchen finishes off this second strip. On the other side of the room, a hollow was cut out on the concrete façade wall, destined to show the impressive landscape, as a living canvas, framed in cor-ten steel plates.
▼空间需要具有灵活性,具备作为品酒及活动室、餐厅、展厅的一系列功能,the flexibility required for the space was to function as a tasting and events room, restaurant, and exhibition hall
▼空间的另一侧,混凝土立面上切出一个洞口,为室内引入令人惊叹的美景,on the other side of the room, a hollow was cut out on the concrete façade wall, destined to show the impressive landscape
▼一个1.6米宽长条区域作为展览空间,a strip of 1.60 meters wide acts as exhibition area
▼第二个长条区域宽4.8米,作为活动和品酒室,a second strip of 4.80 meters wide is occupied by the events and tastings room
除了厨房必须封闭起来之外,两个长条区域处于同一空间之中,借助纹理和材料彼此区分:活动空间的墙面和天花板采用大面积的黑色中密度纤维板,利用覆盖着耐候钢的开口接缝进行调节,与Guinovart在原有品酒室另一侧墙面中使用的材料建立了一种暗示关系;展览区域则为白色。两个区域使用相同材质的地板,但颜色轻微的变化产生这两个长条空间之间的分割线,屋顶高度的变化也是如此。
Everything is a single space, except for the mandatory enclosure of the kitchen, but the two main uses are defined by a dialectical play of textures and materials: the event zone is covered in walls and ceilings of mass colored MDF boards, in black color, modulated with open joints covered by cor-ten steel plates that establish a veiled relationship with the same material used by Guinovart on the other side of the wall in the former tasting room; the exhibition area is covered in white. The flooring is the same, but a slight change of color marks a line of separation between both stripes, aligned with the height jump of the roof.
▼活动空间的墙面和天花板采用大面积的黑色中密度纤维板,展览区域则为白色,the event zone is covered in walls and ceilings of mass colored MDF boards, in black color, the exhibition area is covered in white
▼两个区域使用相同材质的地板,但颜色轻微的变化产生这两个长条空间之间的分割线,屋顶高度的变化也是如此,the flooring is the same, but a slight change of color marks a line of separation between both stripes, aligned with the height jump of the roof
厨房采用工业标准和材料,拉丝不锈钢模块的围护结构模糊了空间的主要轴线,通过倾斜的条带塑造动感,这些条带连接着交替使用的两种类型的玻璃模块。
The kitchen has been designed with industrial criteria and materials, and the enclosure of brushed stainless steel modules blurs the dominant axis of the space to introduce movement through inclined bands that connect the different modules alternating two different types of glass.
▼厨房立面通过倾斜的条带塑造动感,这些条带连接着交替使用的两种类型的玻璃模块,kitchen enclousre introduces movement through inclined bands that connect the different modules alternating two different types of glass
▼厨房采用工业标准和材料,the kitchen has been designed with industrial criteria and materials
▼厨房细节,kitchen details
生产大厅中,针对清洁和维护要求,建筑师选择使用直接处理过的模块化铝板立面。内部立面在大厅混凝土梁伸入新空间的高度处截断,形成两种高度序列和更加清晰的构图。一扇细长条状的窗户将活动空间与生产空间连接起来,策略性的布置让活动空间内部可以看到悬挂在生产大厅中央的‘El Cant de l’Hortolà’艺术作品,作品由艺术家Esteve Casanovas设计,灵感来源于Liceu舞蹈艺术家Josepe Gil设计的’La Coreografía’。
Towards the production room, cleaning and maintenance criteria led the solution to a façade of modular aluminum sheets with direct finishing. The interior façade is interrupted at the height where the concrete beams of the hall enter the new space, also generating in the façade two orders in height, and more compositional clarity. A single window, with an elongated shape, connects the interior with the production room, strategically placed to show the work ‘El Cant de l’Hortolà’, by the artist Esteve Casanovas, which hangs from the ceiling of the nave, illuminated by ‘La Coreografía’, from the Liceu choreographer Josepe Gil.
▼在生产大厅中,针对清洁和维护要求,建筑师选择使用模块化铝板立面,towards the production room, cleaning and maintenance criteria led the solution to a façade of modular aluminum sheets
▼一扇细长条状的窗户将活动空间与生产空间连接起来,a single window, with an elongated shape, connects the interior with the production room
家具如桌子和椅子都使用橡木制成,与室内原本较为冰冷的风格形成自然对比。
The furniture, consisting of tables and chairs all made of solid oak, offers a natural counterpoint to an interior that is intended to be cooler.
▼空间细节与橡木家具,space detail and oak furniture
▼艺术作品,art work
▼轴测图,axonometric drawing
▼场地平面图,site plan
▼立面图,elevation
▼剖面图,section
{{item.text_origin}}



