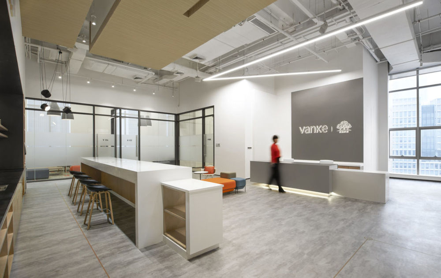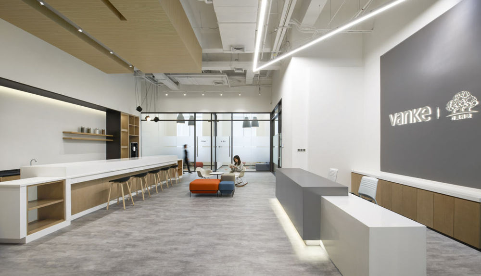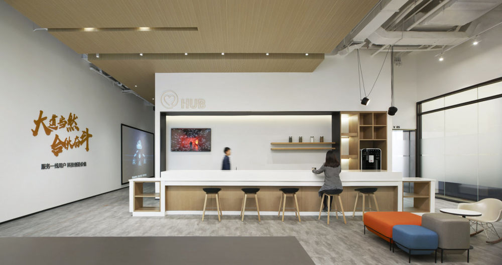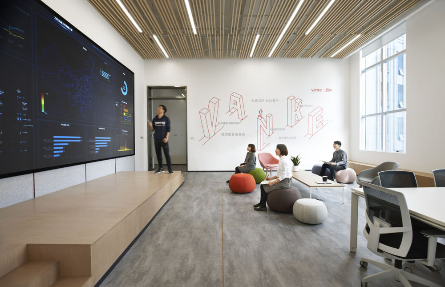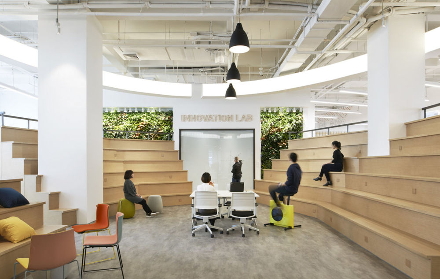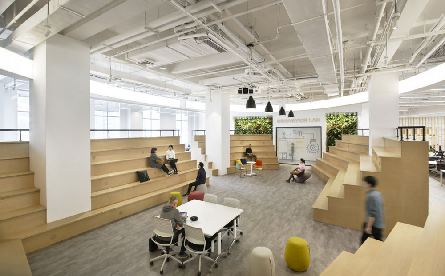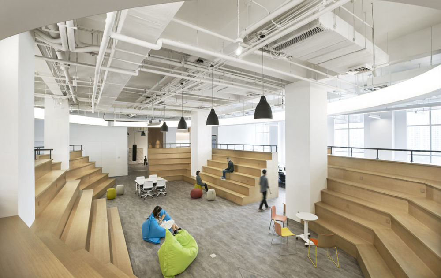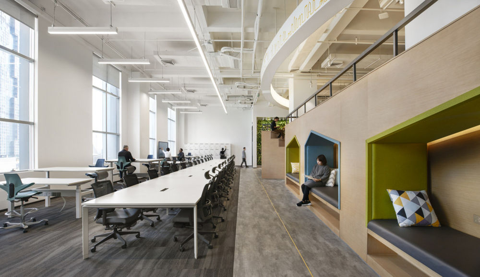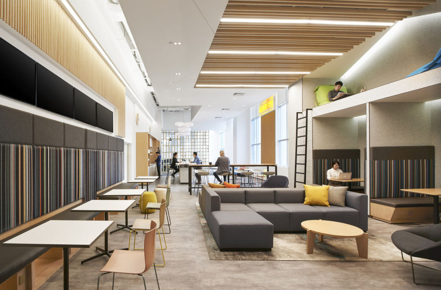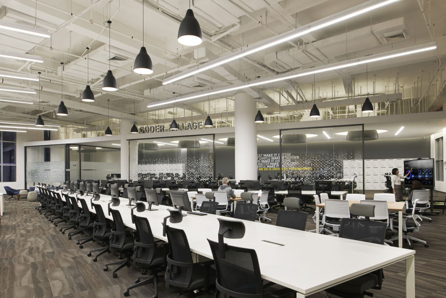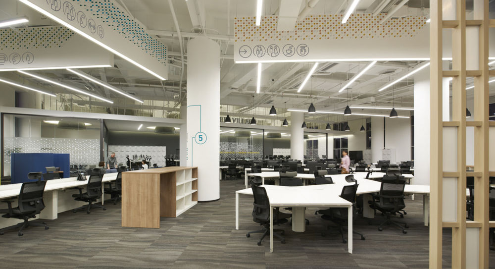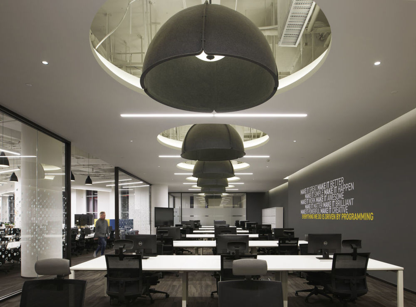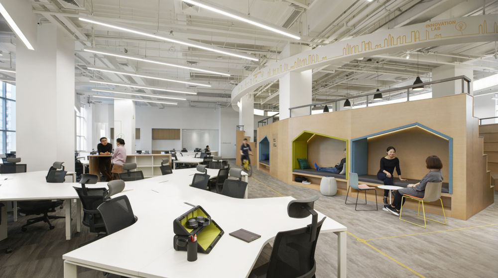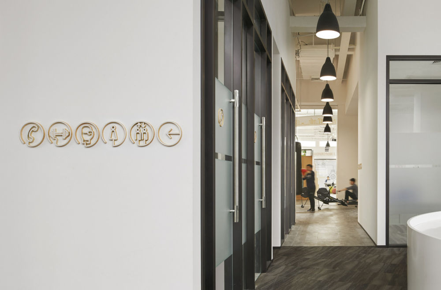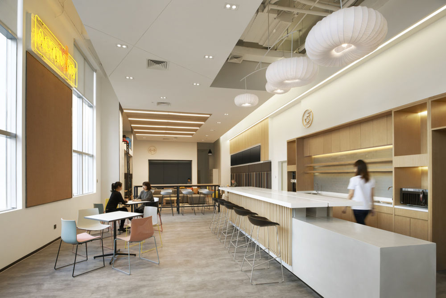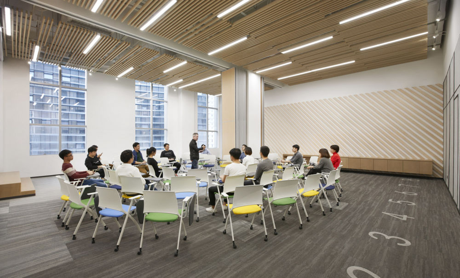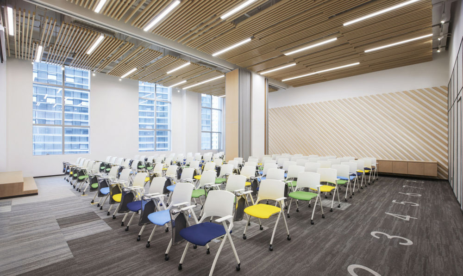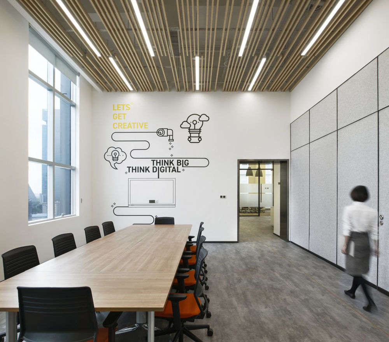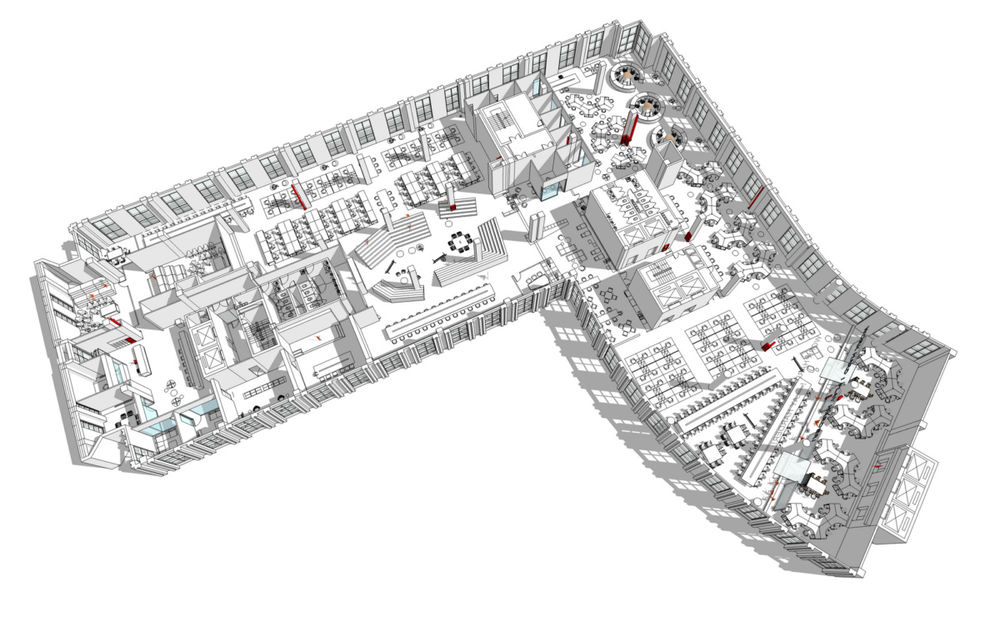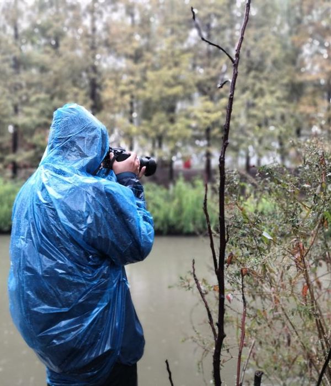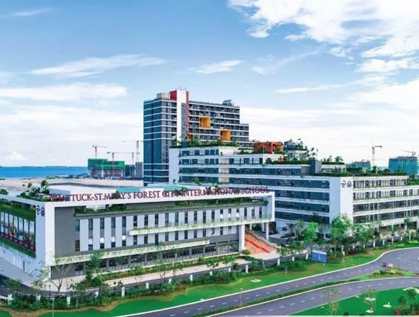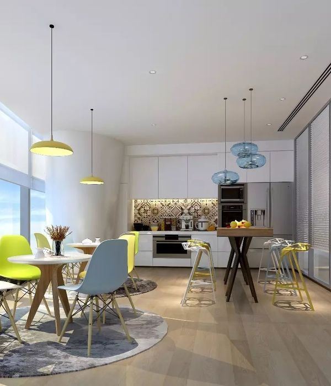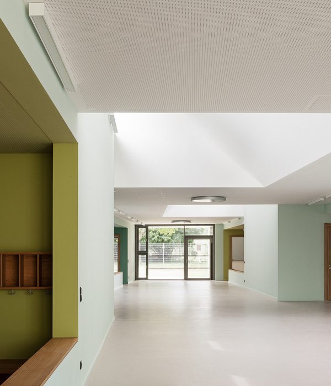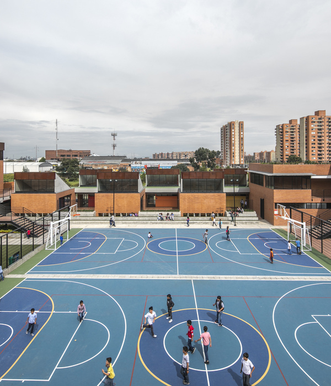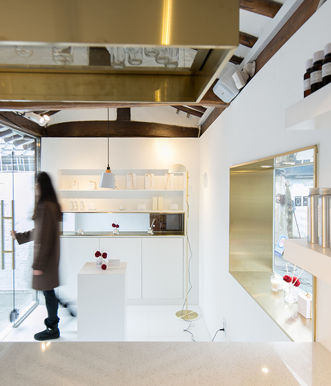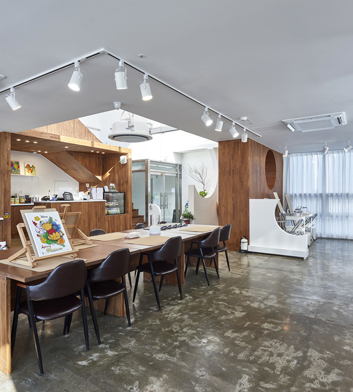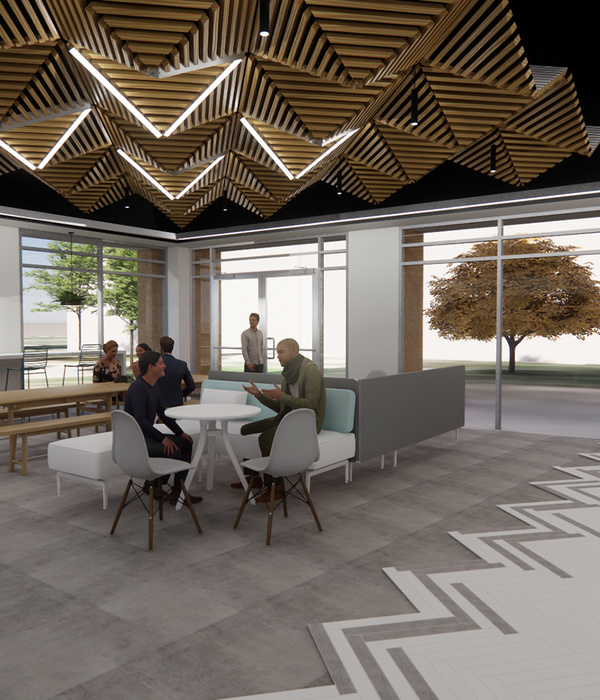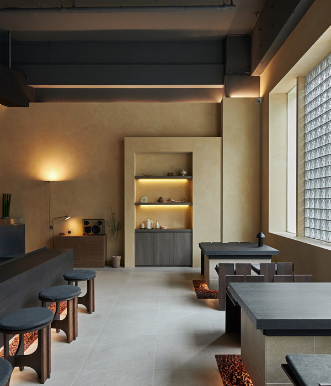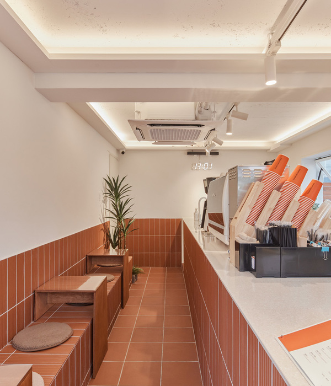万科深圳办公室 - 科技创新的办公空间
Gensler designed the offices for development giant, Vanke, located in Shenzhen, China.
Vanke Tech is a new startup of the Global Fortune 500 developer Vanke Group that is revolutionizing the traditional real estate industry by digitalizing Vanke’s operations and information, and developing technology solutions that would transform the broader real estate industry.
The Vanke Tech team looked for a partnership that would take their initial baseline requirements of an operational workplace and transform them into a comprehensive brief that established guidelines around their culture, brand identity and business practice through design.
The project had two key objectives: a functional office for their tech employees and an experience center for VIP visitors and government officials. The design embraced the culture of technology and innovation by creating experience journeys for both visitors and employees.
The VIP Showcase program is anchored by the main building core and elevator lobby and broken up into four discrete experiential steps: reception, entry hub, “demo suite”, “experience lab”. The VIP reception experience starts with a reversed lobby, where a large LED messaging wall greets the visitors before they proceed towards the entry hub. Outfitted with lounge seating, small meeting rooms, and coffee machines linked to made-to-order apps, this first step of the client experience serves as a gathering place, further reinforced with messaging centered around Vanke’s community impact. The “demo suite”, provides the visitor with a hands-on demonstration of products and software, and the “experience lab” tells the Vanke story, a transition corridor with switchable glass provides an unobtrusive view into the office environment and transports the visitors back to the hub for the conclusion of the tour.
The workplace program takes up the majority of the floorplate, with separate access points through secondary lobby and staff entry point, where the staff is greeted by the social and exercise space, outfitted with a climbing wall, cardio machines, and punching bags, as well as a full-height green wall, accompanied by hanging bikes structure. The 100% open plan office program uses a varied typology of workspaces, accommodating collaborative and focus-oriented work, and providing a diversity of seating solutions for a variety of work styles, through a combination of 120-degree desks, standard benches, long communal tables, team tables, and team pods, all with access to natural light and views. At the heart of the workplace is the Innovation Lab, a communal town square, flexibly accommodating meetings, training sessions, all-hands gatherings, as well as the social time of gameplay and movie nights. Finally, the “Cave” is designed for intensely focused work, designed to provide seclusion and concentration to the engineering and development functions.
Designer: Gensler
Photography: Song Yu Ming
20 Images | expand for additional detail
