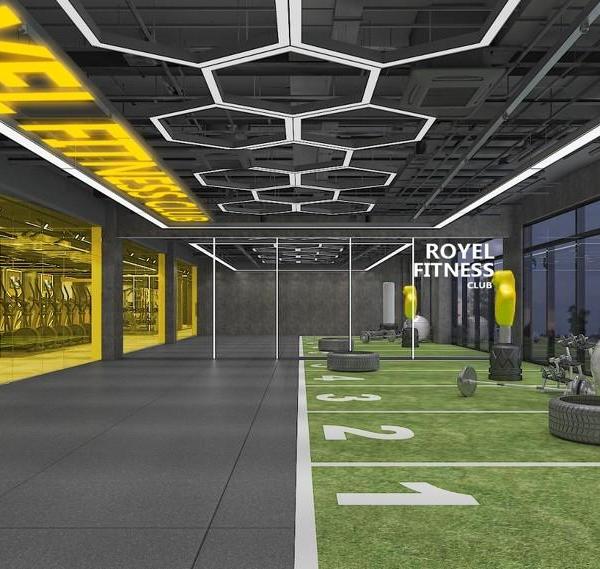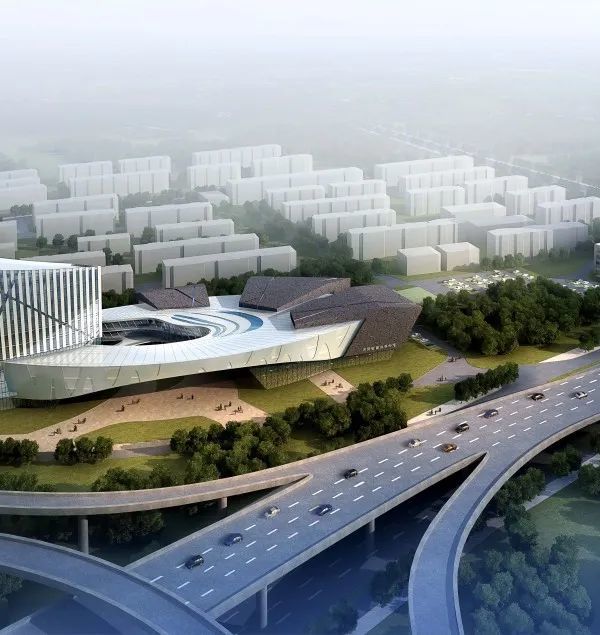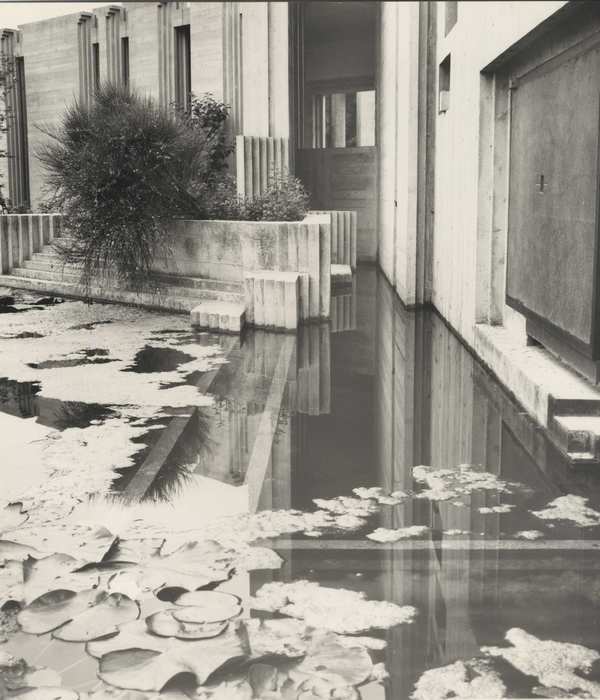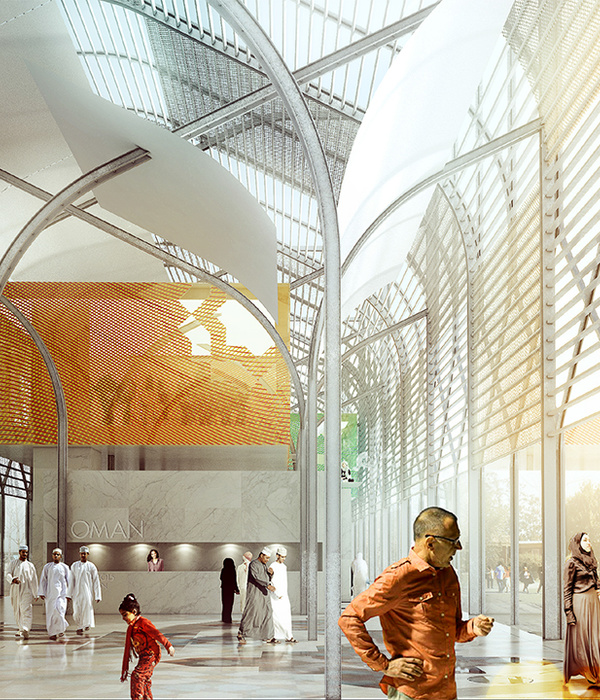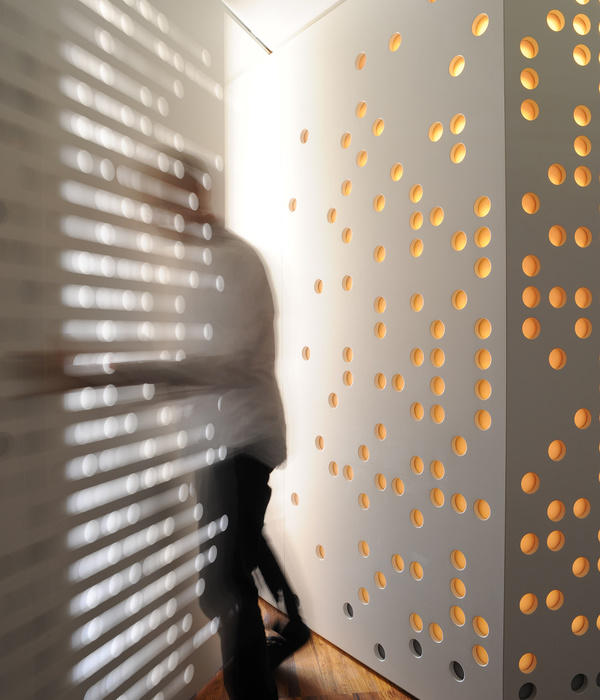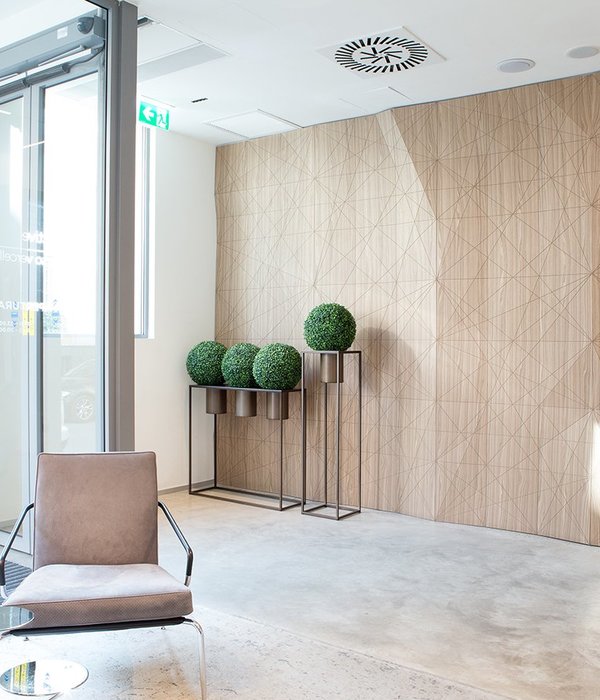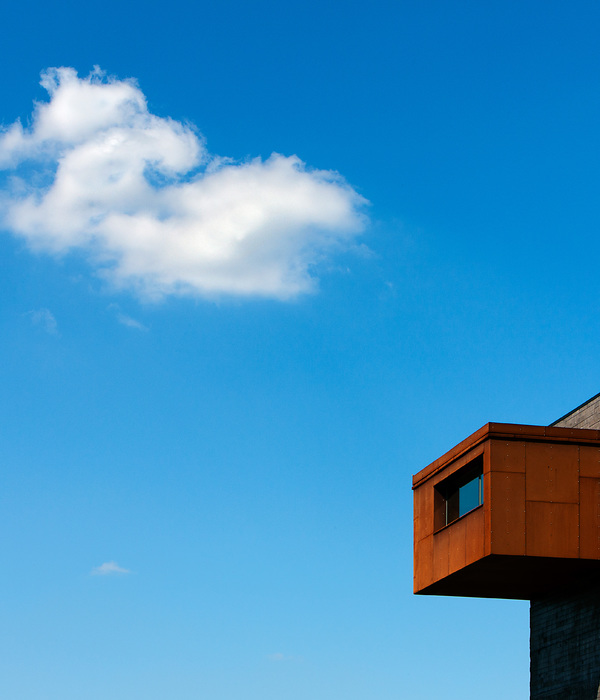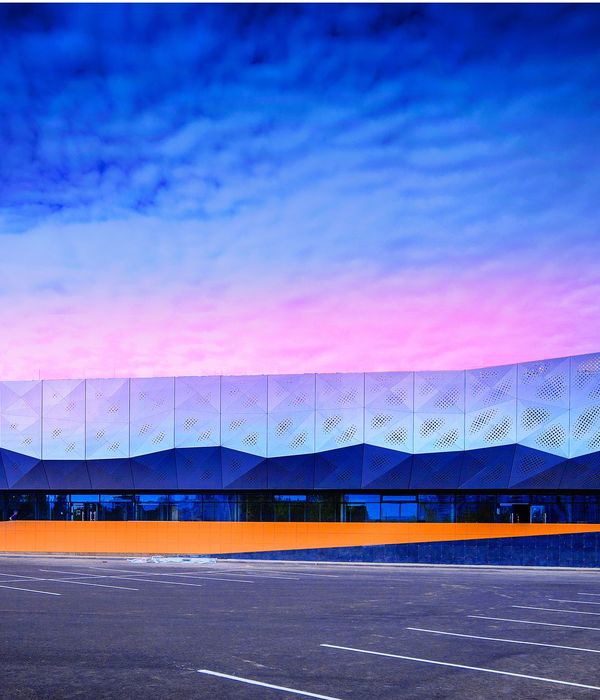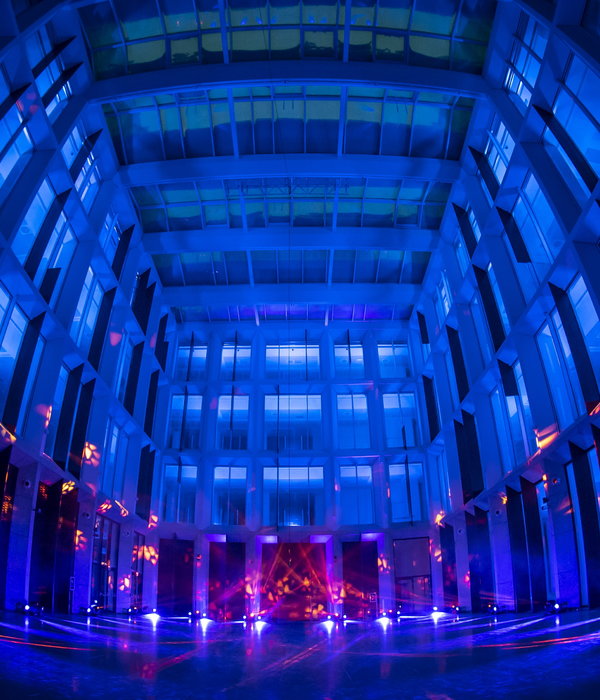Kuwasawa Design School / moss.
Architects:moss.
Area:881m²
Year:2023
Photographs:Koji Fujii|TOREAL
Manufacturers:BP.,DN Lighting,Daiko,L&L,Marvelous inc.,fabricscape
Interior Design:moss.
Construction:Studio inc.
Lighting Design:Filaments
Planting:Timber Crew
Client:Kuwasawa Gakuen Educational Corporation
Preview Visual:Yumi Matsushita
Electrical Equipment:Kent
Heating, Air Conditioning And Ventilation:GM co.,ltd.
Plumbing:GM co.,ltd.
City:Shibuya City
Country:Japan
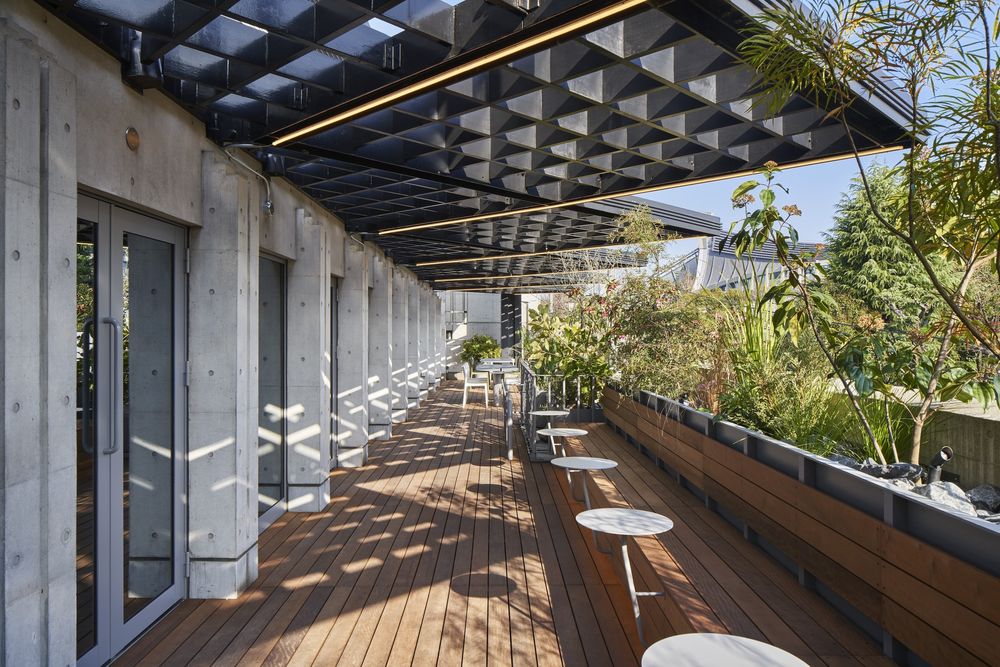
A place for future creators to explore design and nurture the design of the future. The first phase of construction of the new Kuwasawa Design School building, the first design school in Japan. The project began with the complete renovation of a building located not far from the current school building, with the aim of enhancing its functions by operating it in tandem with the current school building.
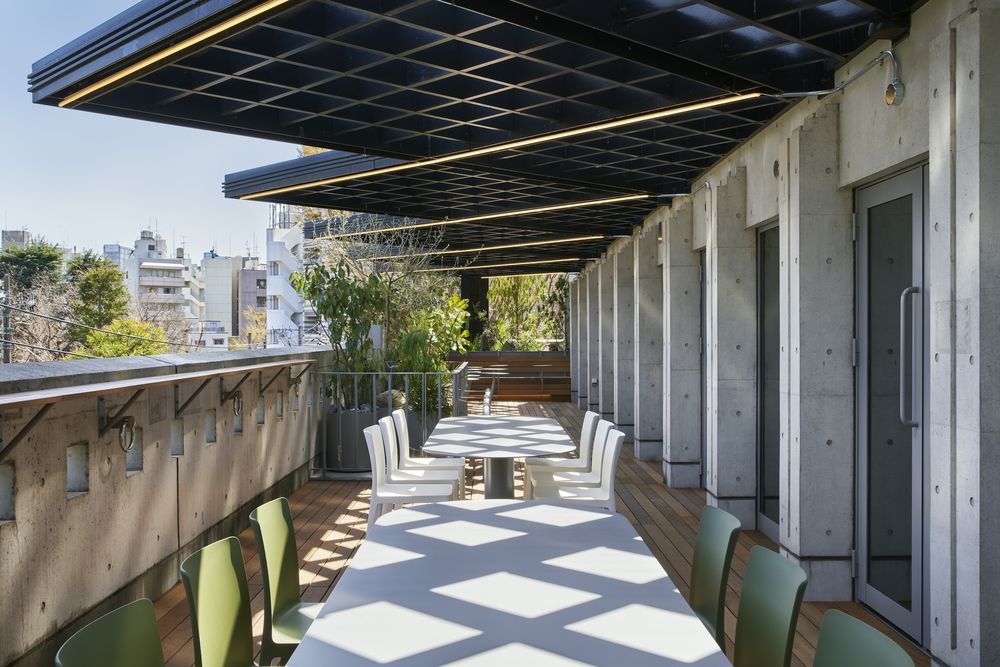
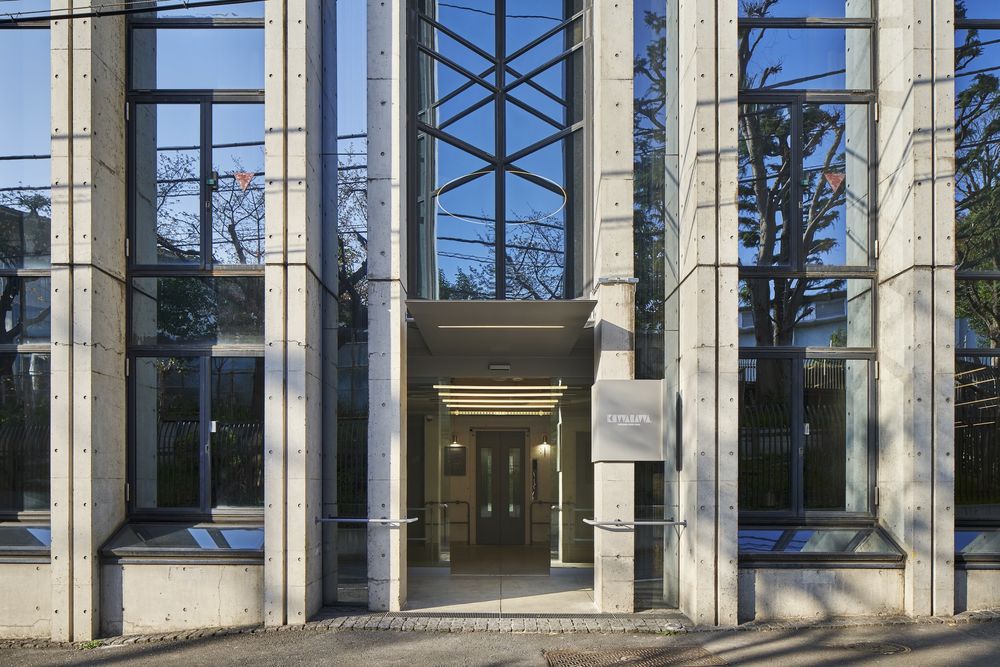
The first phase of the project covered the first to fourth floors above ground, The long, symmetrical shape of the building was utilized in the layout plan, and the aim was to create an open facility by renewing the facilities for universal use and planning efficient flow lines.
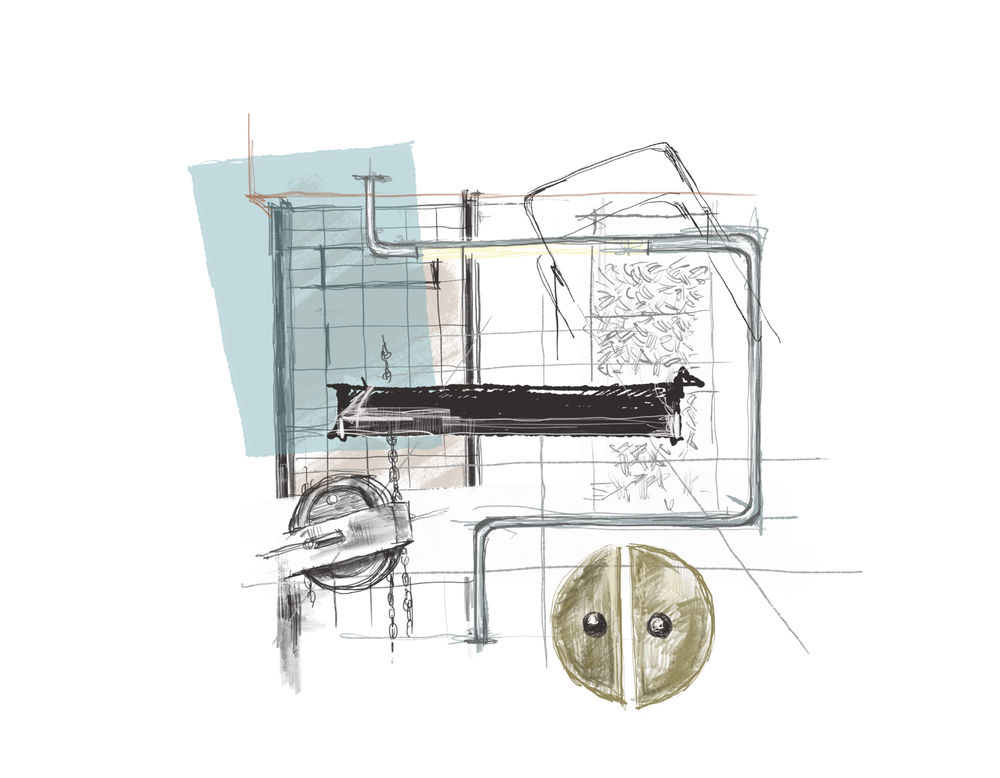
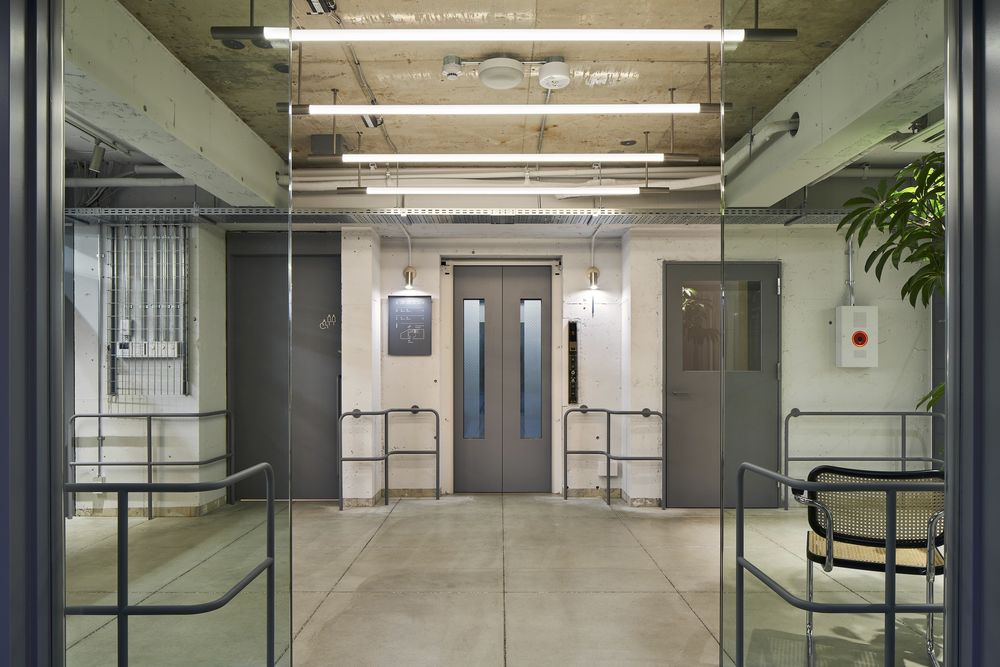
The first through third floors are planned to have a common space in the center, with event spaces, classrooms, and other functional spaces on both sides of the common space. The event space was designed to be a public and flexible space that connects the school with the outside world, and in consideration of visibility from the facade, it is bright and open and can be approached directly from the side of the entrance. The common space between the classrooms on the 2nd and 3rd floors is equipped with benches and high tables, which can be used for different purposes and serve as a space for students to connect with each other, making the time between classes more meaningful. More than half of the fourth floor is outdoors, with a view of the Yoyogi stadium and the lush greenery of Yoyogi Park, and a decked terrace with built-in benches, large tables, and counters. The building, built in the 1990s, is a post office building.
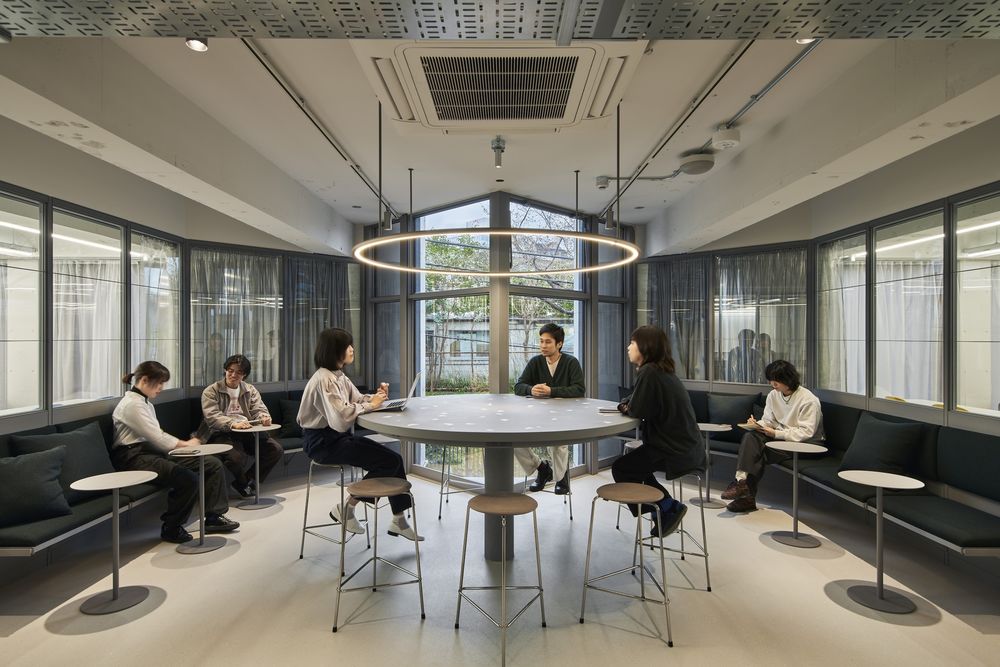
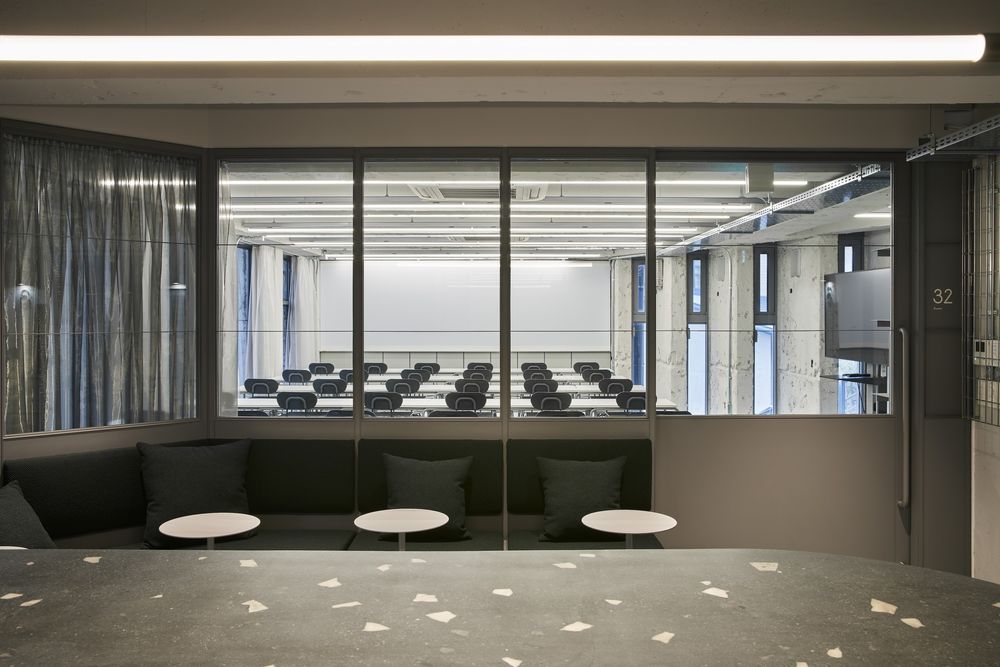
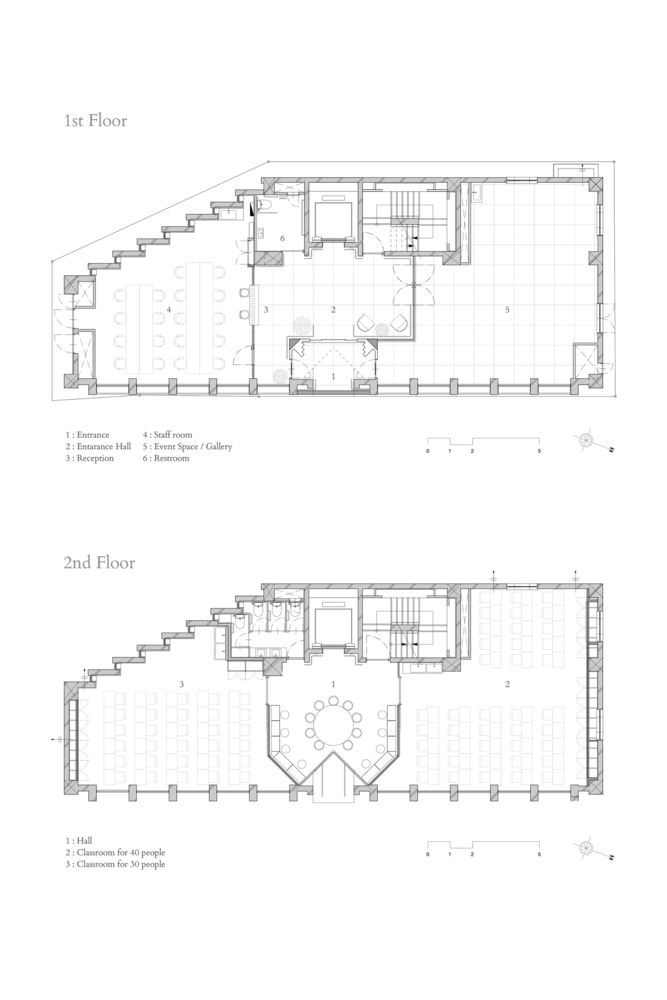
Built in the 1990s, the building has a distinctive concrete exterior that evokes a postmodern atmosphere, while the interior retains the old-fashioned interior of the time, with marble-clad walls and wooden floors. In order to contrast with the exterior, the interior was designed to be permanently neutral with an eye on the next few decades, with minimal decoration, and to add an urban edge to the building, which is located halfway between Shibuya and Harajuku. We were also conscious of the distribution of the budget, and as a whole, the space was designed to maximize the functionality of each room through minimal finishes and innovations, with many parts of the original structure exposed so that they can be updated as they are used.
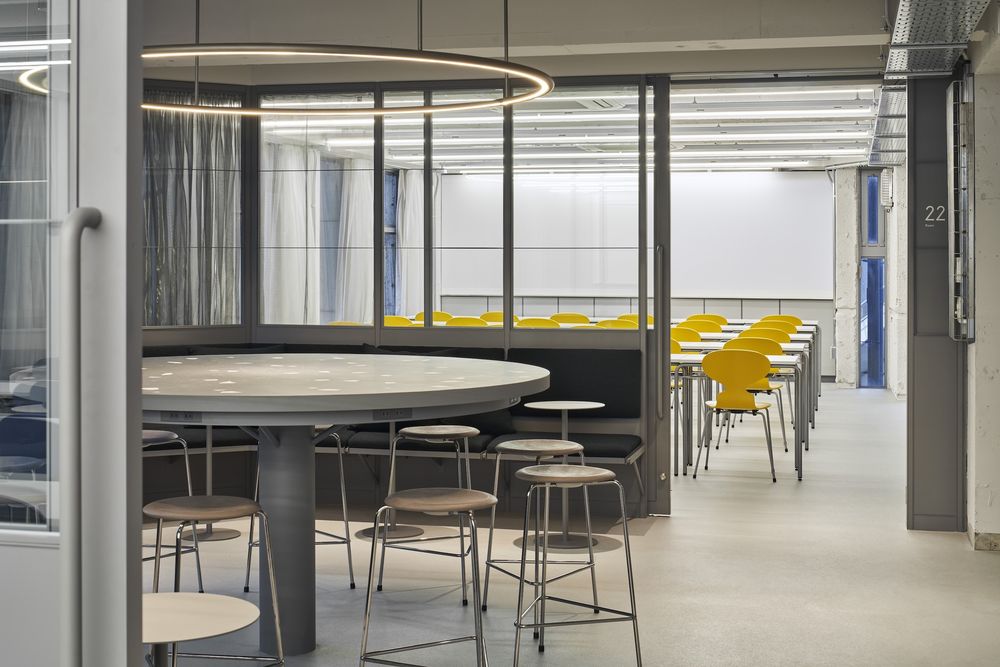
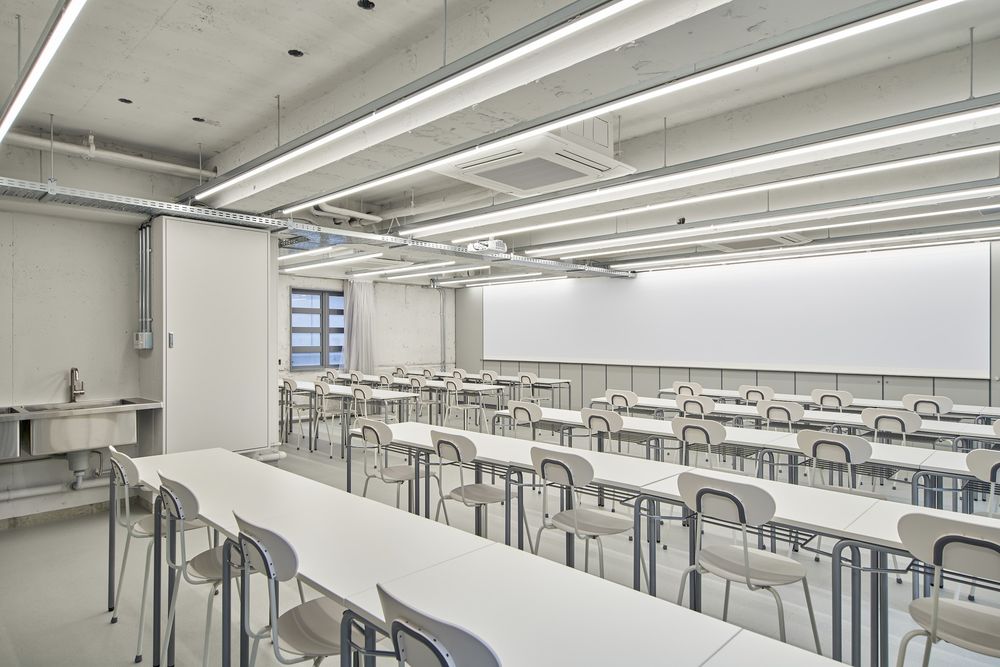
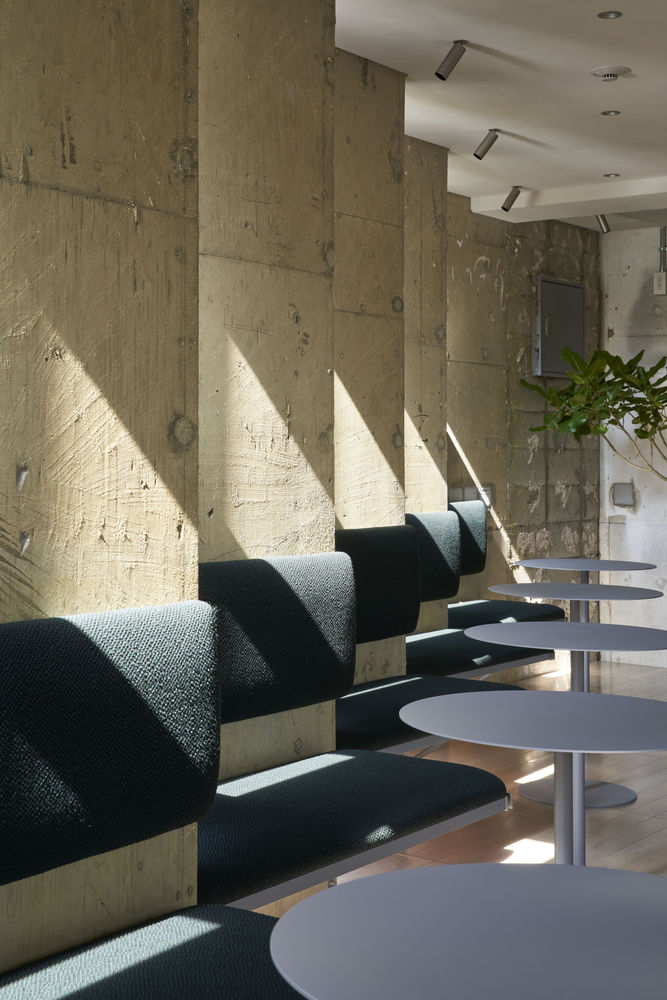
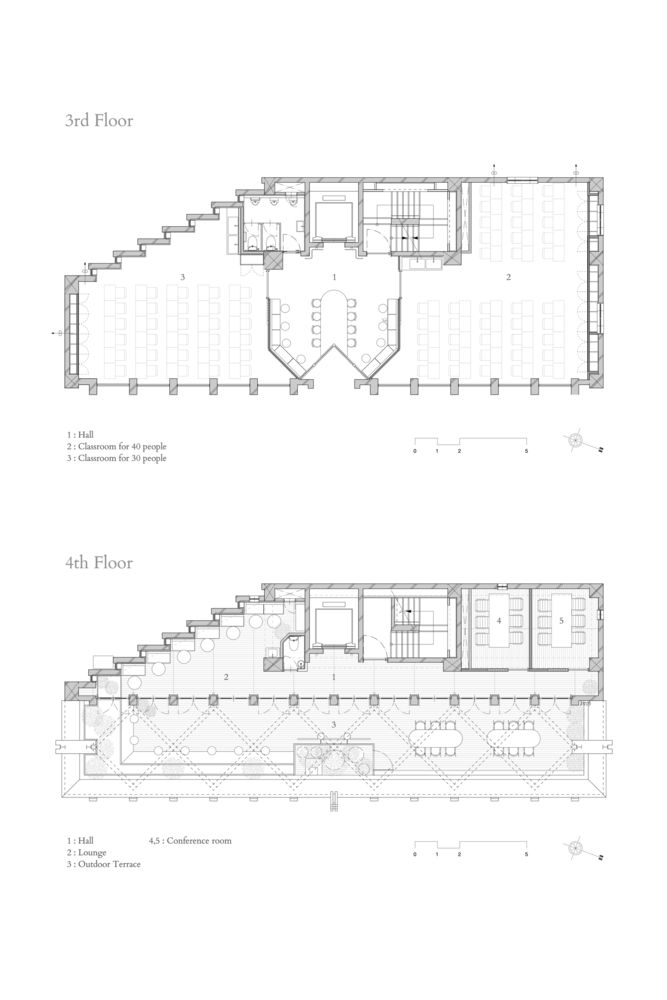
The above elements will continue to create a universal impression that will serve as a balance for students studying in the city, allowing them to focus on their own studies, We hope that it will continue to function as a generous receptacle that carries on the history of the first design school in Japan.
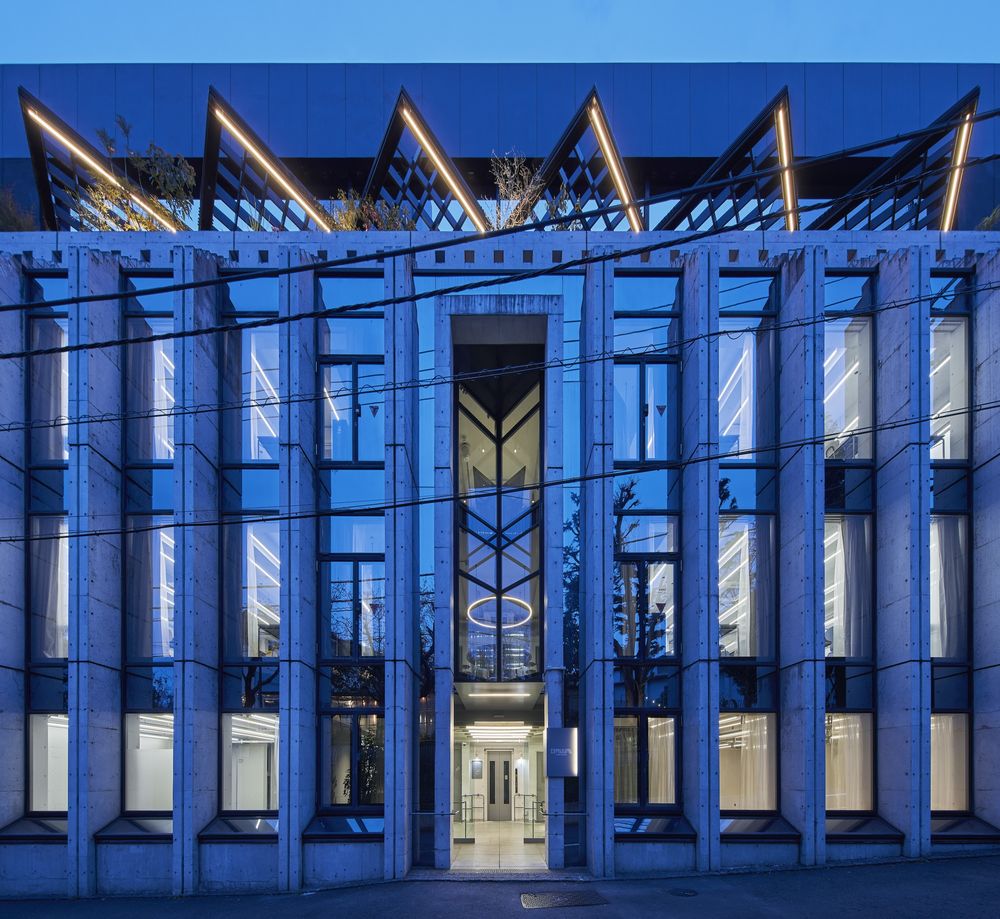
Project gallery
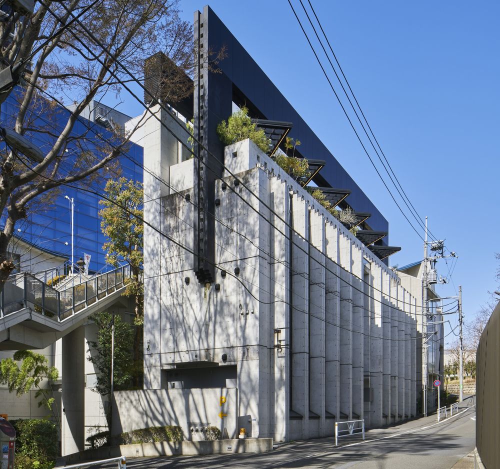
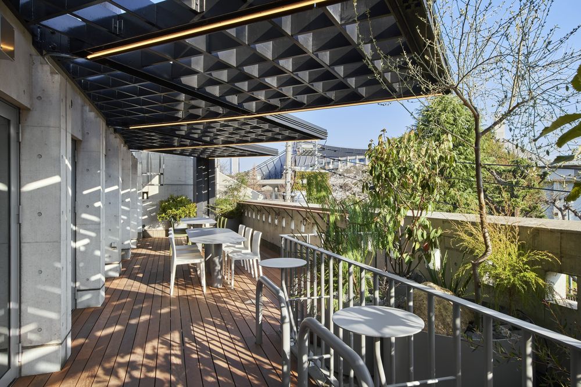
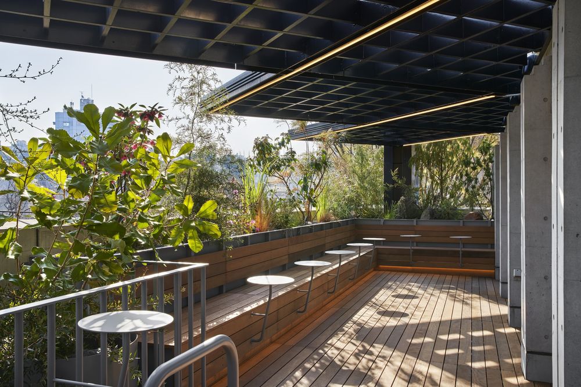
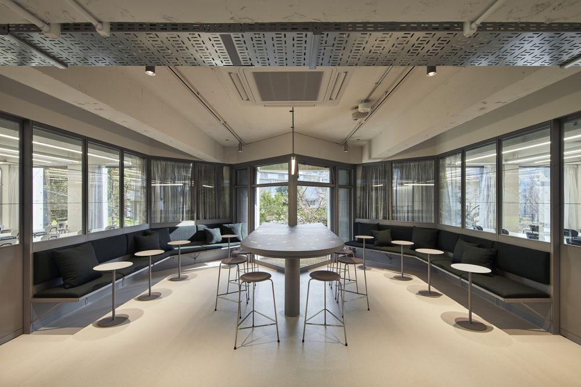
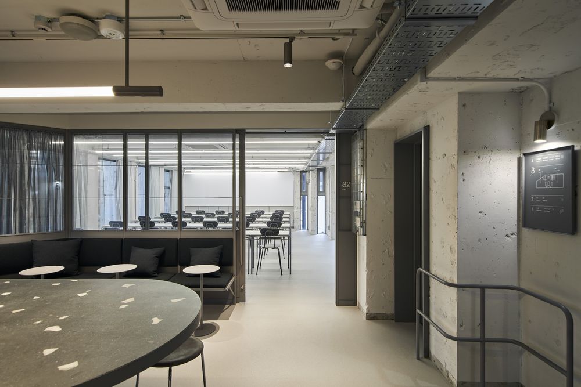
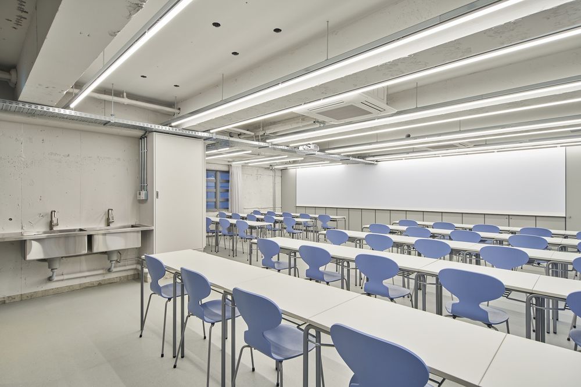
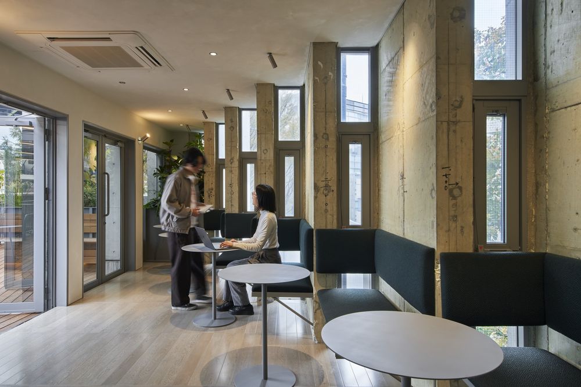
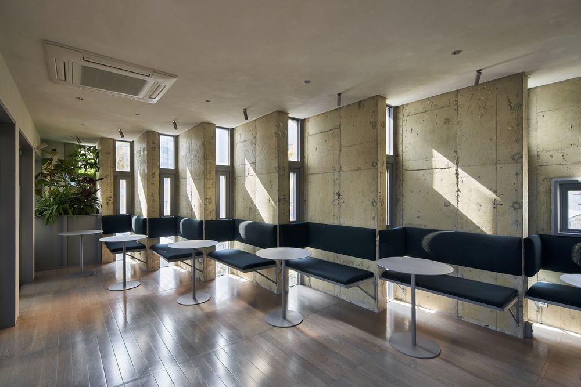
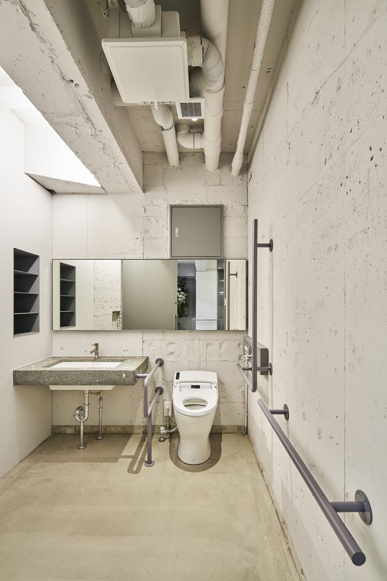
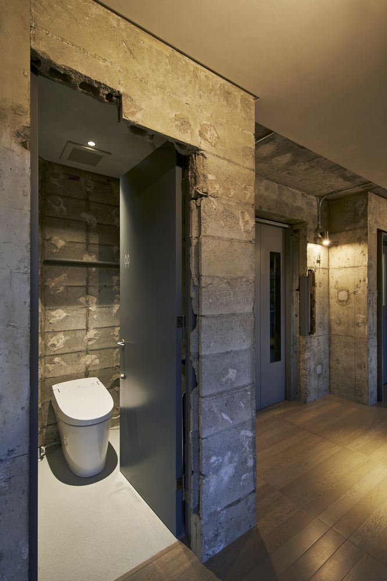
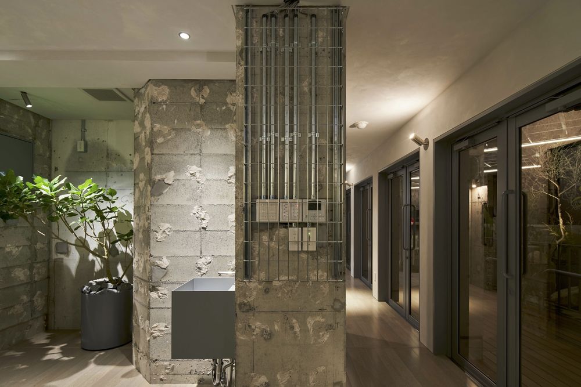
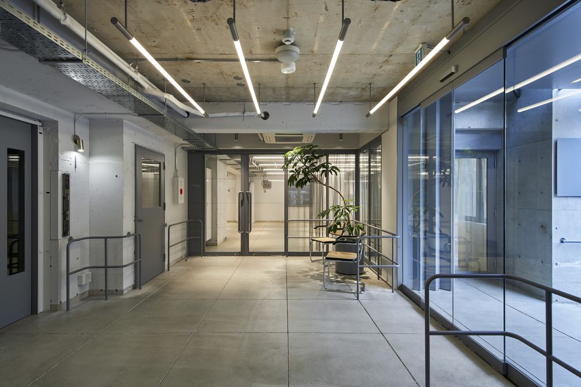
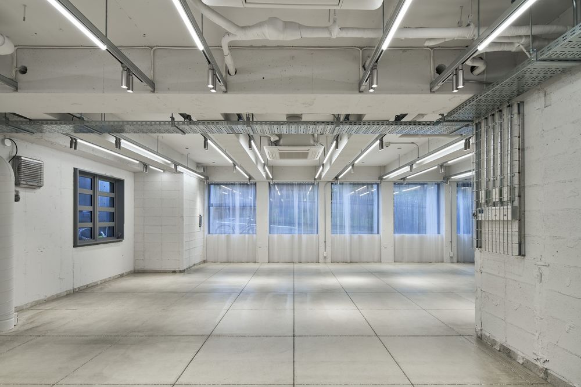
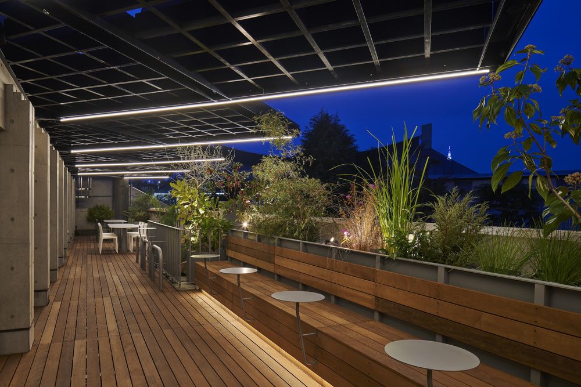
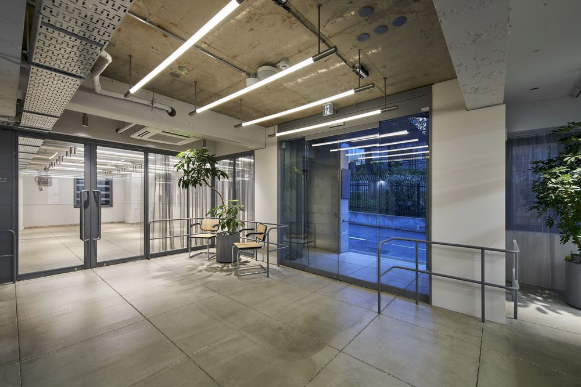
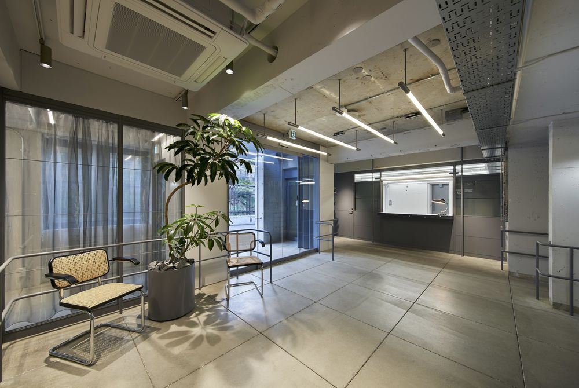

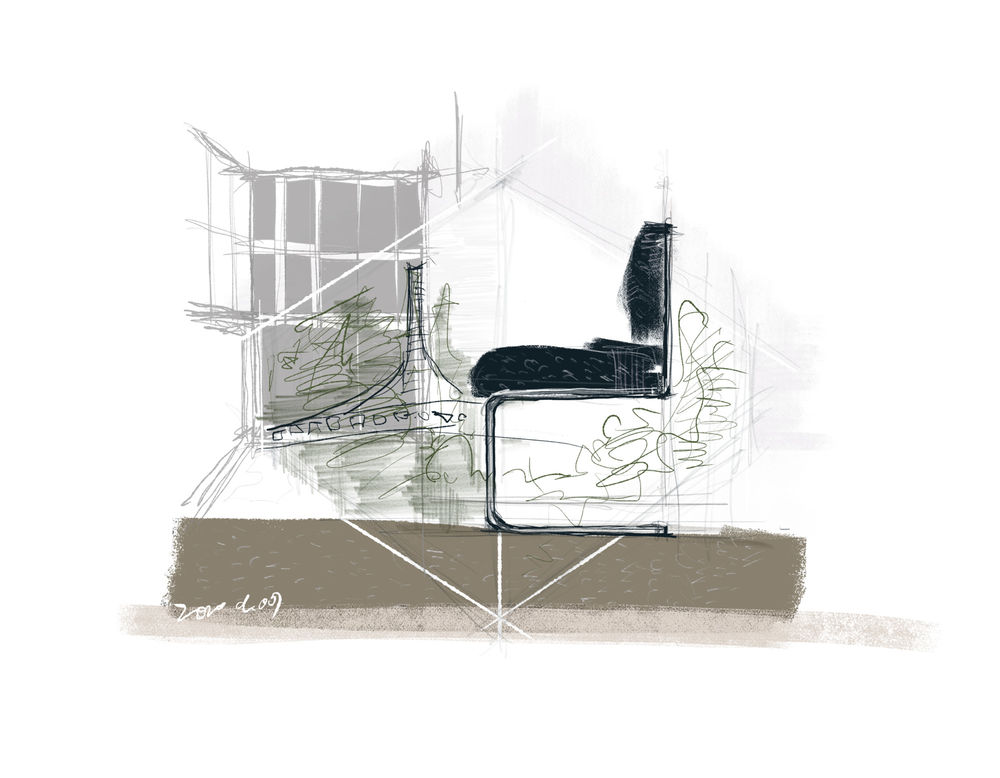
Project location
Address:1-chōme-4-22 Jinnan, Shibuya City, Tokyo 150-0041, Japan

