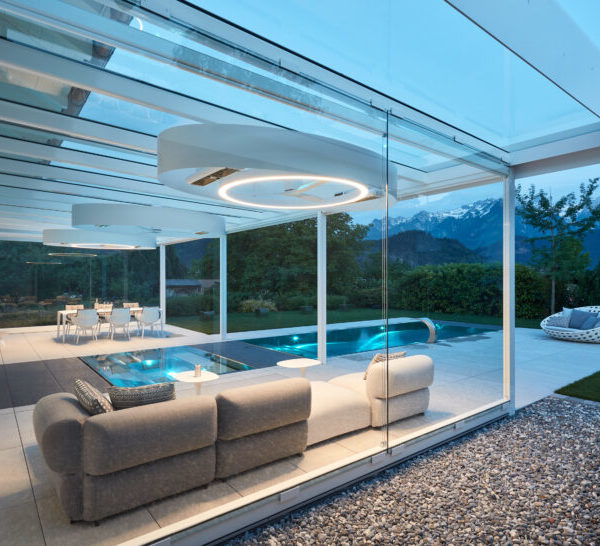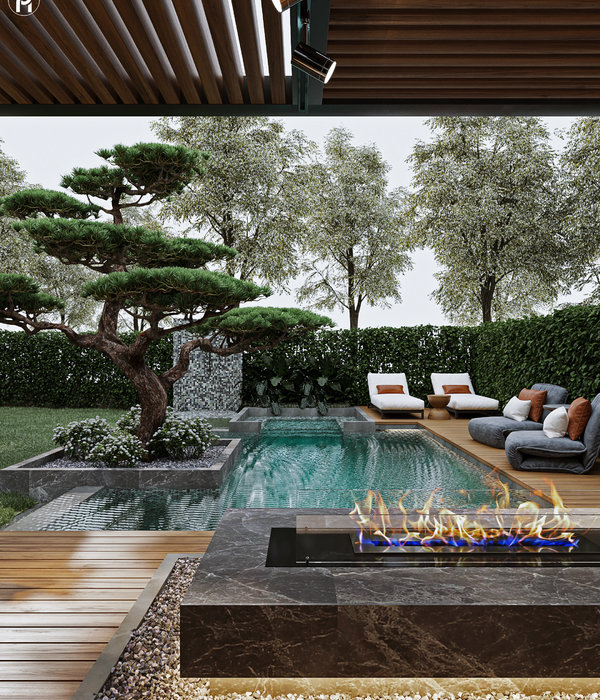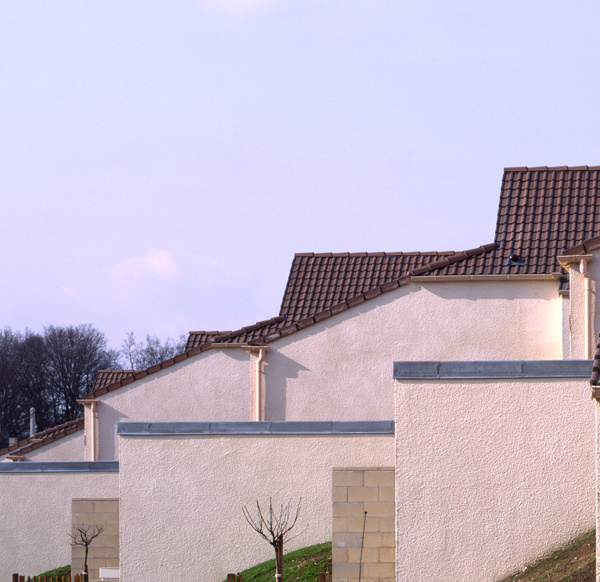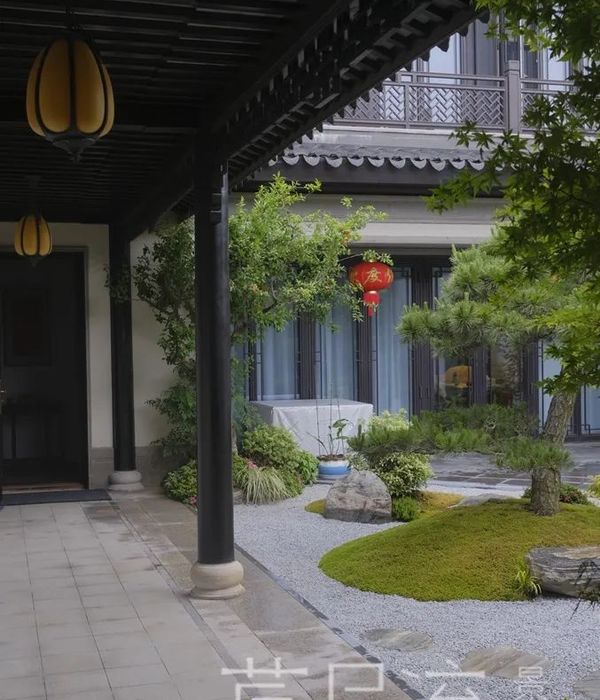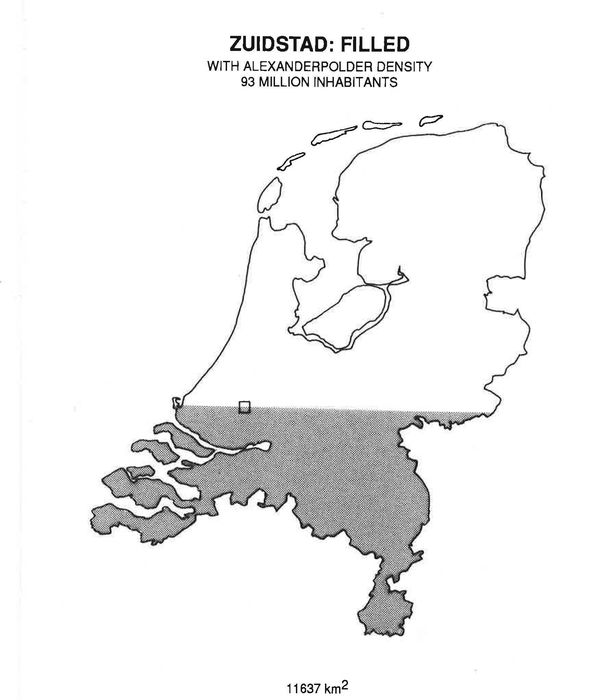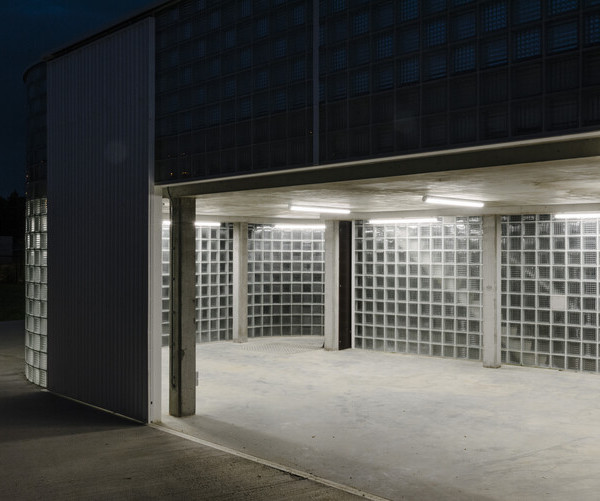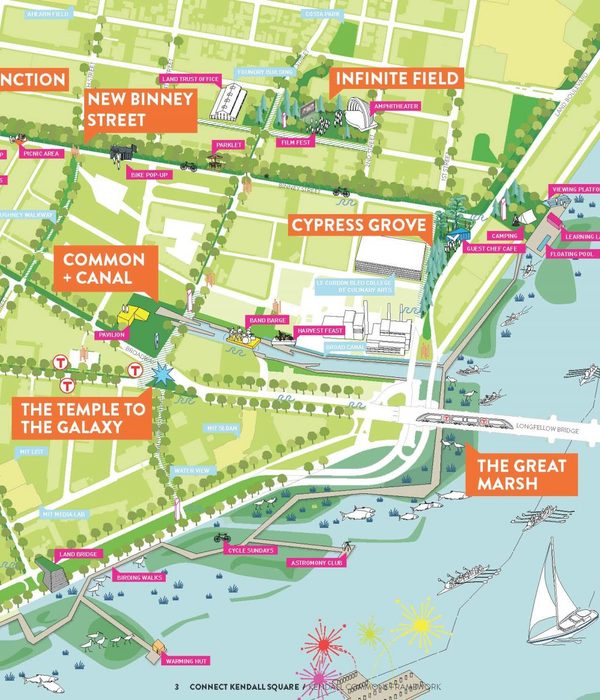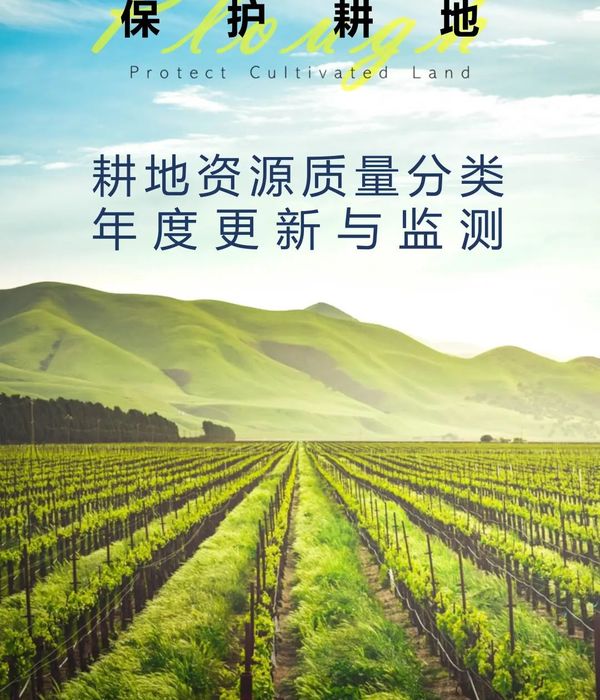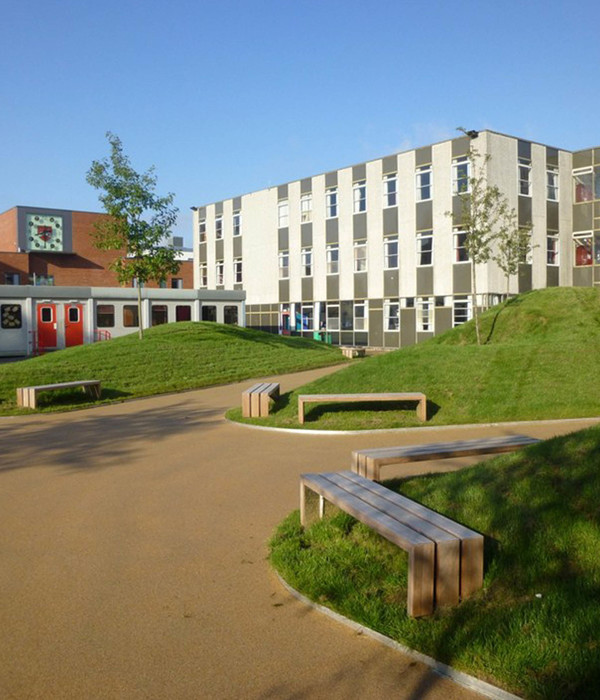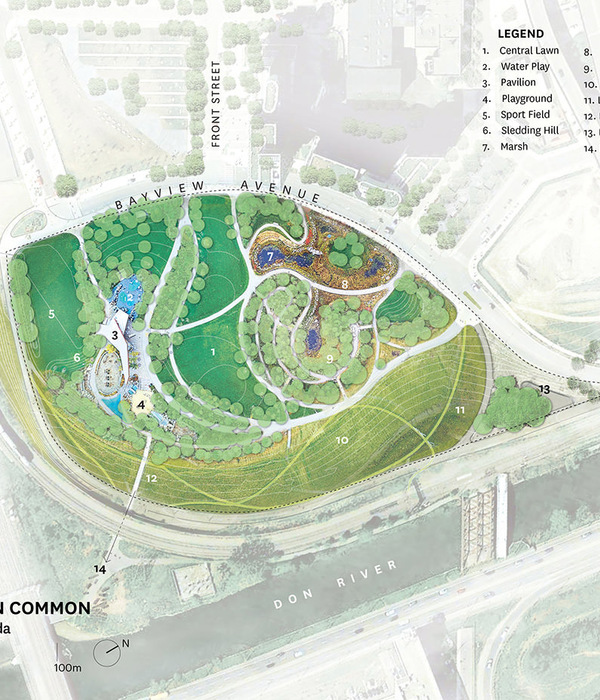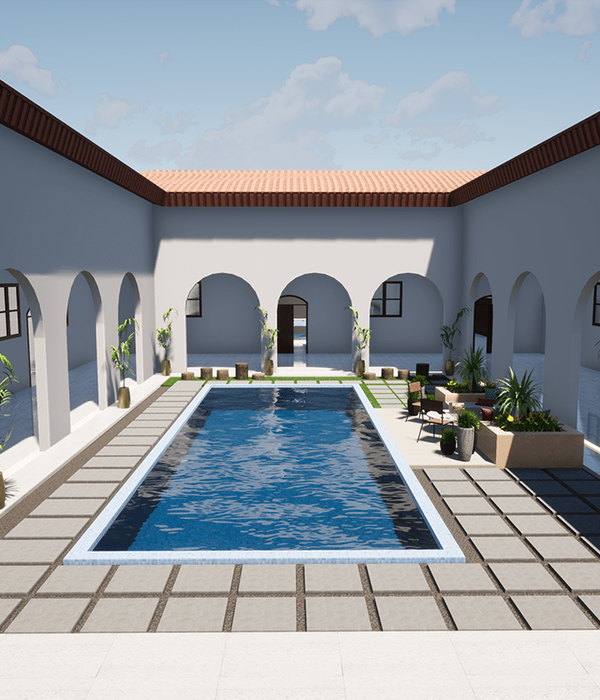Architect:Emmanuel Combarel, Dominique Marrec
Location:Place Ravezies, Bordeaux, France; | ;View Map
Project Year:2024
Category:Offices;Urban Green Spaces;Universities
All our reflection starts from a tension to be established between asserting a presence and letting the view, the garden, the walkers pass. De-saturation occurs through fragmentation, through small, strongly verticalized volumes with a reduced footprint. The curves and counter-curves organize the plot. These vertical undulations reveal the ground and the sky; the solids are at the service of these framings, of this work on the depth of field.
It is from the articulation between the park and the Place Ravezies that we approach the redeployment of the site. It is a question of implementing a fluid deployment of the architecture operated in extension of the ground. We are therefore proposing a landscaped urbanity made up of sequences and fragmented volumes that intertwine voids and built volumes in order to put the district in relation with its environment.
The buildings are thought of as a topography, mixing empty and full in a progressive management of the height. The masses are cut out, sculpted to open up as the buildings gain height. Large terraces allowing a strong plant presence on the emergences are arranged there. There is thus, from the genesis of the project, the omnipresent affirmation of the plant which, combined with a density in line with the dynamism of this metropolitan center, gives the project the ability to contribute to the realization of a green urban polarity, with biodiversity as a unifying element.
Our reflection also concerns the sharing of services related to tertiary activities. The result is an image tinged with domesticity for these workplaces in order to offer a more open and less rigid living environment.
▼项目更多图片
{{item.text_origin}}

