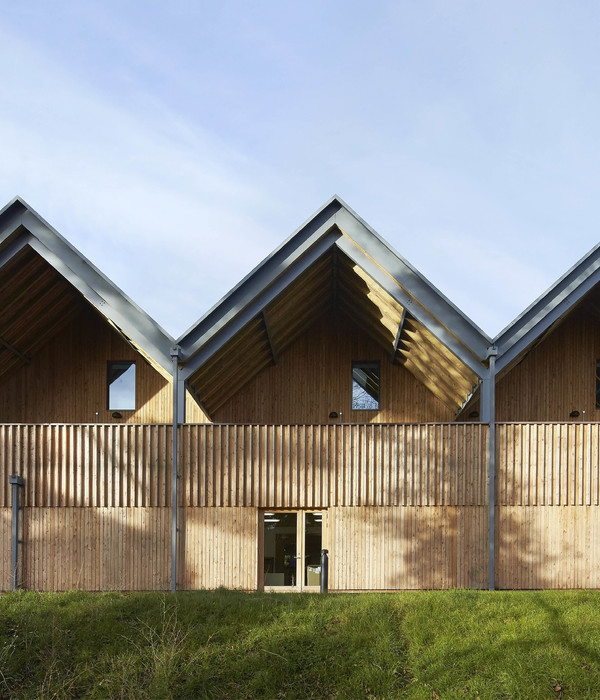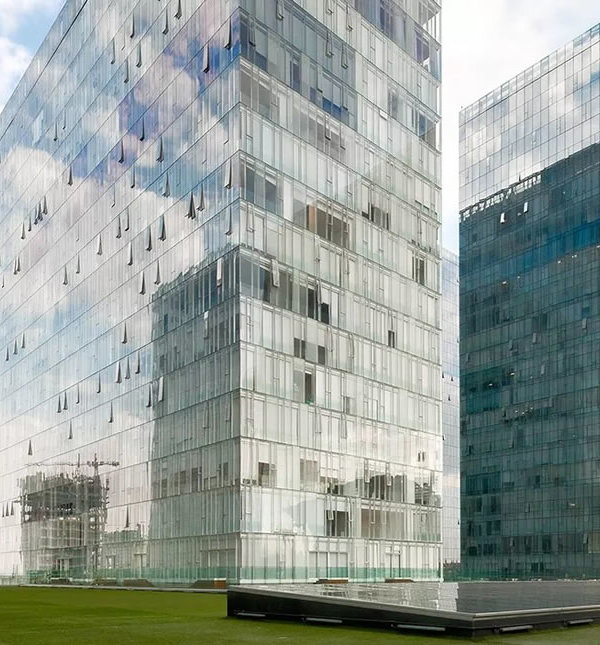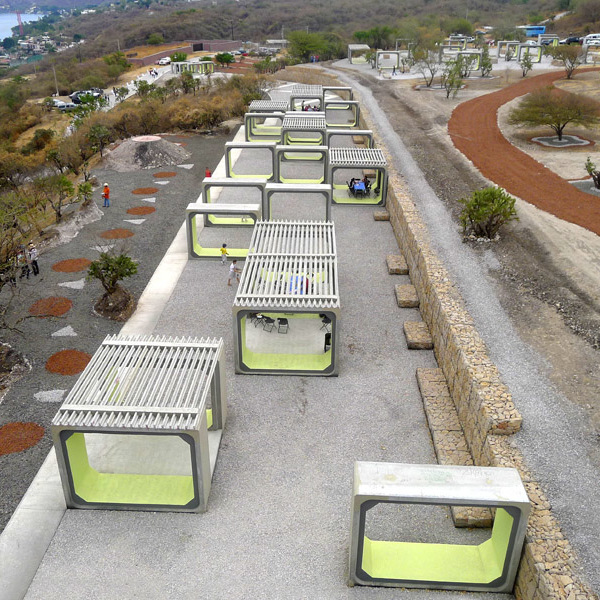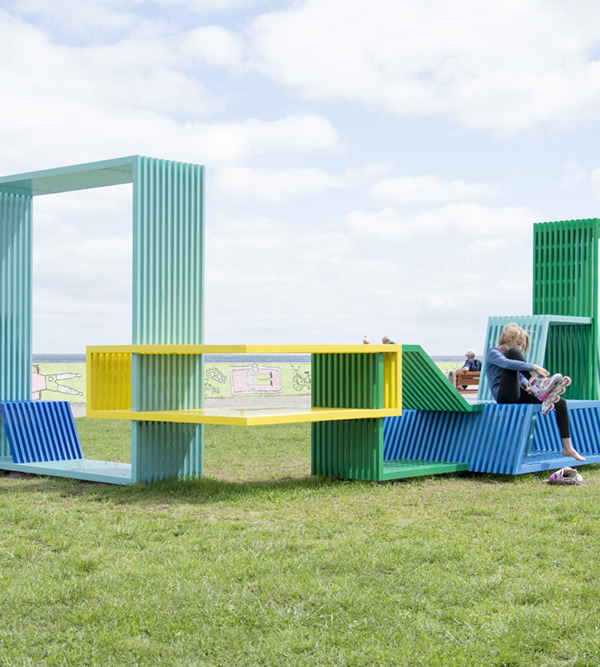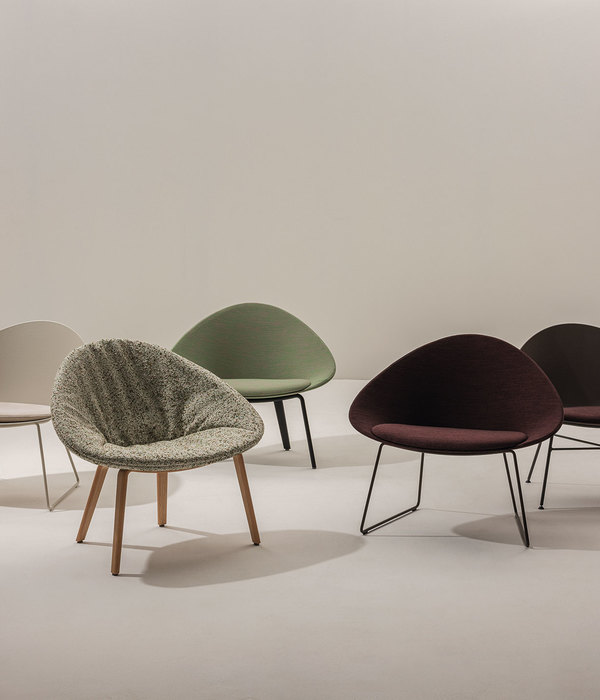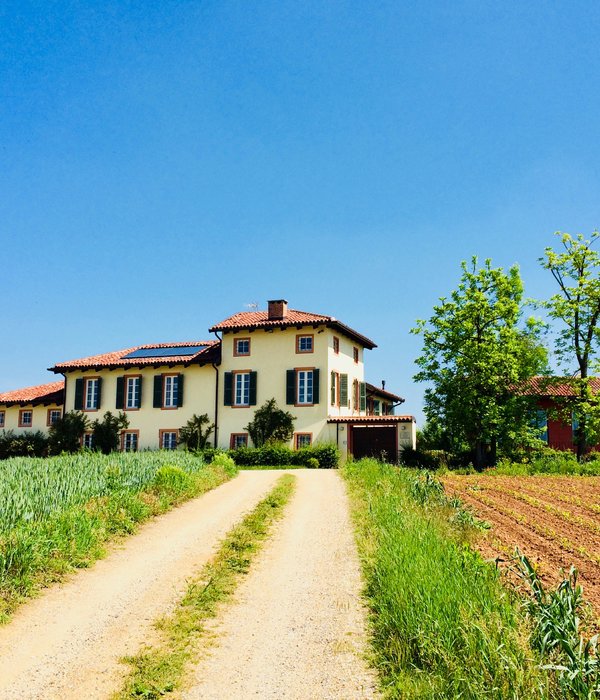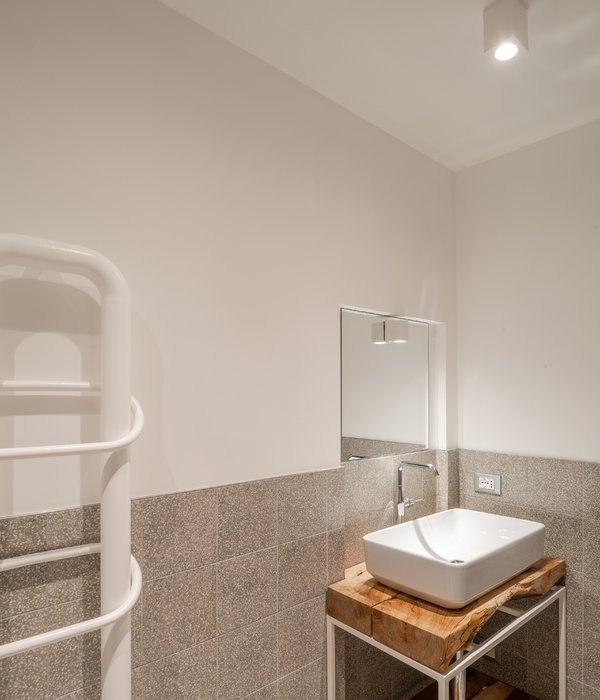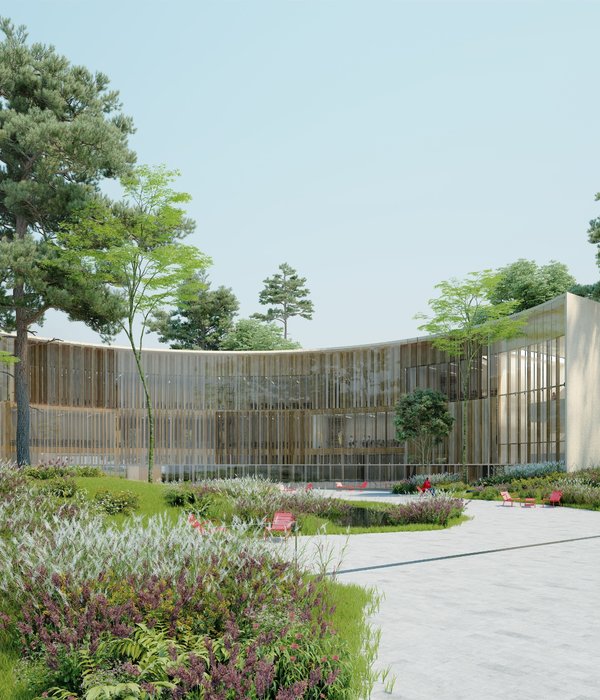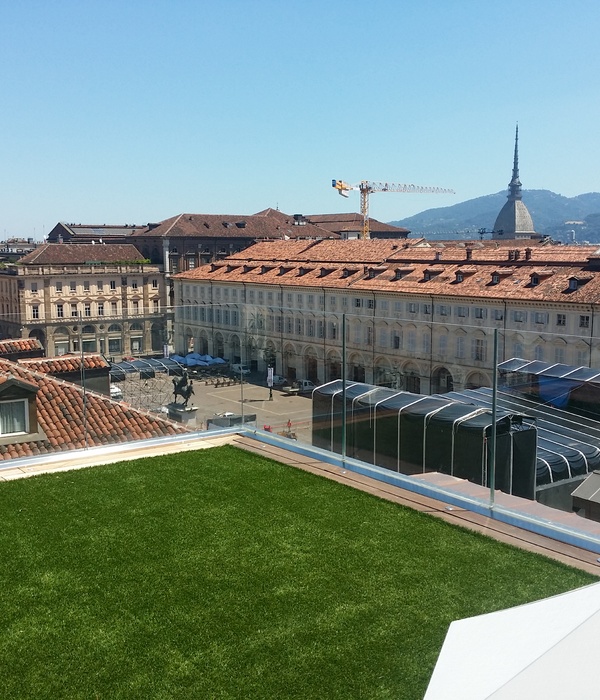项目陈述 PROJECT STATEMENT
位于多伦多市区的Corktown公园将景观设计与城市防洪措施完美结合,为城市公园设计树立了新的典范。公园中来自安大略本土的原生植物种群繁盛的生长,吸引着各种动物前来探访安家,而花园之下,4米高的泥土垫层重塑了河流漫滩的形态,引导着河流向南汇入湖泊,为West Don Lands这片后工业场所阻挡着潜在的洪水侵蚀。
公园滨河空间的绿地并未多加修饰,在雨季这里将被洪水淹没。而西侧9英亩的高地则将常年保持干燥,为城市居民提供多样化的娱乐休闲活动场地。这片经过重设计的棕地场地作为West Don Land中的第一个城市公园,揭开了区域发展的序幕,也证实了以景观驱动发展的无限潜力。重构的自然将无人问津的城市边缘地带转化为深受众人喜爱的休闲场所,为多伦多公园生态多样性的建设树立了新标准。
Corktown Common is an urban park that establishes a model for integrating civic park design into urban flood protection. Below the surface of a biodiverse park replete with Ontario’s native flora is a 4-meter high clay substructure that reshapes the Don River’s floodplain, shielding Toronto’s post-industrial West Don Lands from potential inundation by shunting flood waters south toward the lake.
The riverside prairie portion of the park, with its minimal, passive programming, is designed to accept floodwater, whereas the west-facing side is designed to remain dry, with 9 higher acres of space programmed for recreational activities. As a reconstructed brownfield site and the first completed piece of the West Don Land urban plan, Corktown Common is a successful instance of landscape-driven development. Its entirely constructed nature has made a discarded outer edge of the city a desirable destination and has established a new benchmark for ecological diversity in Toronto’s parks.
△ 总平面图 CORKTOWN COMMON
Photo Credit: Michael Van Valkenburgh Associates, Inc.
项目说明 PROJECT NARRATIVE
笼罩在洪水侵蚀阴影下的棕地
公园所在处是多伦多过往工业历史的遗存。正如大多数西方城市一样,在20世纪末期多伦多的工业生产经历了严重的衰退,逐渐退出了历史的舞台,而遗留下来的只有一片迫切需要清理和修复的棕地。洪水肆无忌惮的侵蚀着低矮的河滩空间,也让其身后近210公顷的城市土地时刻面临着洪水的威胁。
栖息于高地之上
作为一个以减轻洪涝灾害为主要目的的城市公共工程项目,Corktown公园同时也成为了深受居民所喜爱的公共休闲空间。沿着河岸起坡,缓缓上升到达4米高,750米长的防洪高地,再向着城市延伸交接,这个不可或缺的基础设施成为了日渐繁华的城市街区中的聚集场所。这道细长的防护带将公园从生态和功能上划分为了两个互不相连的部分,一侧可被洪水侵蚀,另一个则在庇护之下。东侧的坡地高高隆起,足以抵挡500年一遇的洪水,而西侧的公园则在城市中为居民创造了一片野趣盎然的休闲场所。
西侧公园中一片开阔的草地进一步将以观赏风景为主的被动娱乐区与活力十足的游玩区细分开来。无论冬天还是夏天,是孩童还是成年人,人们在这片草地上尽享户外的生活。在寒冷的冬季,草地旁的建筑内炉火将被燃起,为人们提供躲避风雪的温暖场所。在春夏两季,绽放的百花吸引来无数纷飞的蝴蝶、蜜蜂等昆虫。而高高在上的俯瞰视角也为被铁路站场、高压线与河谷高速路等基础设施所占据,曾经让人唯恐避之不及的工业场景增添了不少吸引力。
重塑生态
起伏的地形不仅可以阻挡洪水的侵蚀,同时也创造了多样化的微气候植被区,不分季节吸引着人们与动物前往。免除了洪水的威胁,这些区域内植被肆意的生长着,建立起多样化的生态系统。人们沿着蜿蜒的小路在草甸与湿地中穿行,体验丰富的空间层次。候鸟在充斥着硬质景观的城市中找到了一片得以生活繁衍的绿地。景观设计团队在此构筑出的自然为随后自发生长的盎然绿意奠定了扎实的基础。多伦多公园园艺部门的团队遵照混合管理策略,在让人工栽植区如同自然草甸般繁盛生长的同时,维护了园内景观空间与功能上的分区。
水资源保护
精心设计的地形坡度让雨水和戏水塑胶池内的用水可以流入湿地,经过生物处理后再进入蓄水池,待未来灌溉使用。将灰水引入湿地的做法防止了夏季水体的富营养化与水华的爆发。在Corktown公园内,水体的双面性显露无疑。一方面,泛滥的洪水被阻挡在入口之外,但另一方面,公园内的水体又成为了这片极富吸引力,重现勃勃生机的场所中不可或缺的一个元素。
城市发展
公园的设计与建造采用了独特的组织模式,这个由多伦多水岸开发公司委托并支付费用的项目最终将归属于多伦多接管与维护。而这种合作模式对设计团队来说也具有极大的意义,让他们能够尝试将这种抵御洪水的基础设施转化为一个在生态与文化上都具有丰富层次的公共空间。游客们争相来到此地,感受多伦多市内的大自然,而毗邻公园的地块上,拥有6000个公寓单元的公寓楼也正在建设之中。公园空间对于West Don Lands发展的推动作用已显露无疑。
△ 防洪措施+公园 Flood Protection + Park:
两座山丘与中间开阔的草地组成了公园空间,活跃的运动场所与在繁盛的安大略本土植被中穿行的蜿蜒小路相互交织。
Two hills with a valley lawn in between, the park contains both areas bursting with activity as well as more intimate paths meandering through Ontario’s native vegetation.
Photo Credit: Nicola Betts
△ 季相 Seasonal:
早秋,花朵仍在盛放,为传播花粉的昆虫们提供最后采集花蜜的机会。
In early fall, a profusion of blooms provides a late season nectar source for pollinators.
Photo Credit: Nicola Betts
△ 景观主导城市生活 Landscape Led Urbanism:
起伏的地形不仅创造了一系列小环境,同时阻挡了外围铁路、高速道路等基础设施与工业空间给公园带来的不良景观视野与噪音。
With topographic variation, the park not only offers a range of micro-environments, but also acts as a visual and acoustical shield from existing civil infrastructure and industry.
Photo Credit: Nicola Betts
△ 边缘生态学 Edge Ecology:
在山坡之上,湿地、丛林、草甸与水生植物繁茂的生长,让这片棕地重获新生。
Atop the sheltering topography of the marsh, woodland, meadow and aquatic plants interact vigorously in the ongoing process of renaturalizing a brownfield.
Photo Credit: Nicola Betts
△ 极具渗透性的景观元素 A Permeable Edge Prevails Along Bayview Avenue:
从街道上眺望,公园办公室建筑的悬浮屋顶清晰可见。
The floating roof of the pavilion that shelters the park office signals a destination from the street.
Photo Credit: Nicola Betts
△ 基地历史 Site History:
自十九世纪中叶工业化以来,这片土地一直作为棕地存在了数十年,泛滥的洪水以此为突破口,威胁着其身后210公顷的城市空间。
Industrialized since the mid-19th century and a brownfield for decades, the site was a gateway for flood waters that threatened 210 hectares of the city.
Photo Credit: Michael Van Valkenburgh Associates, Inc.
△ 四季皆宜的空间 Four-Season Program:
一场大雪让中央大草坪盖头换面,无论四季,各式各样的娱乐休闲活动都能在此展开。
The Central Lawn transforms under a blanket of snow, supporting recreational activity in all four seasons.
Photo Credit: Nicola Betts
△ 健康 The Hearth:
建筑下的壁炉为游人提供一个温暖的场所,让公园即使在冬季也仍具吸引力。
The pavilion fireplace encourages gathering and warming up, and draws visitors to the park in the winter.
Photo Credit: Nicola Betts
△ 取暖 Warming Up:
可移动的玻璃墙可为游人暂避风雪。当无需使用时,所有的墙体将被移至封闭的柱体中储存。
Operable translucent glass walls provide shelter from the winter winds. The walls fold together in a lockable enclosure when not in use.
Photo Credit: Nicola Betts
△ 建筑 The Pavilion:
公园中活动场所的中心地区。
The centre of the active portion of the park. Photo Credit: Nicola Betts
△ 生物多样性与可持续性 Biodiversity and Sustainability:
湿地成为了乌龟与水中生物的栖息地,同时也在场地中的地表径流被储存留作未来灌溉之前对其进行清洁。
The constructed marsh has become a habitat for turtles and marine life, and serves as a bio-filtration system for the site’s runoff, which is then stored and used for irrigation.
Photo Credit: Michael Van Valkenburgh Associates, Inc.
△ 喷水场地 Splash Pad:
在戏水区中产生的灰水将在公园的各处得到回收与再利用。Grey water from the water play zones is fully recycled and reused throughout the park.
Photo Credit: Nicola Betts
A Brownfield with a Large Risk of Flooding
The park’s site is a relic of Toronto’s industrial past. As happened in other major Western cities, Toronto’s industrial production had faded by the late 20th century, and what was left at the future site of Corktown Common was a brownfield in desperate need of remediation. The site was hazardously exposed to Don River flooding, threatening to infiltrate up to 519 acres (210 hectares) of Toronto.
Building on High Ground
Primarily conceived of as a public works project to mitigate flooding, Corktown Common plays the additional role of desirable public destination. Resting atop and sloping down the sides of a constructed 4 x 750-meter earthen flood protection landform, the park has made this vital infrastructure a gathering place for a budding neighbourhood. The elongated barrier separates two ecologically and programmatically discrete sections of the park: the floodable and the protected. To the east, the landform is designed to hold back a 500-year flood, while the western portion primarily provides a simulacrum of Ontario’s native wildscape for the neighbourhood’s residents.
On the flood-protected side, a central lawn demarcates a separation between passive recreation (enjoying the constructed nature) and active (e.g., using a playground). Year round, there are opportunities for children and adults of all ages to enjoy the outdoors. A pavilion with a fireplace provides shelter and warmth in the coldest months. Densely planted perennials attract an array of butterflies and other pollinators in the spring and summer. The park also transforms unappealing industrial views—of the infrastructure-heavy corridor adjacent to the Don River, with its rail yards, high-tension lines, and Don Valley Parkway—into an engaging spectacle because this corridor is now being observed from high, detached vantage points.
A Regenerative Ecology
The park’s topography not only creates a flood barrier, it also creates various microclimatic plant zones that attract people and fauna throughout the year. Without the risk of inundation, these zones are growing and thriving, together developing a biodiverse ecosystem. Visitors weave in and out of meadows and marshes along curvilinear paths that cut through densely vegetated groves. Migratory birds can here find a green space to occupy within the urban hardscape. Corktown Common’s constructed nature lays the groundwork for the organic growth of an ever-more-complex and dense plant environment. The Toronto Park horticultural staff follows a hybridized management approach that balances organic maintenance of the park as a natural forested area with fidelity to the landscape’s specific spatial and programmatic intentions.
Water Conservation
Carefully calibrated grading redirects rainwater and city water used at the rubberized pad (where visitors play in water shooting up out of the pad) to the marsh, where it is bio-treated and redirected to be stored in a cistern for later irrigation. This movement of grey water into the marsh prevents eutrophication and algal blooms in the summertime. Water is both friend and foe at Corktown Common—while on one side flooding river water is obstructed from entry, on the other water is welcomed and provides a necessary element for an ecologically flourishing environment in a space previously devoid of life.
Urban Growth
The park was conceived of and constructed using a unique organizational model—commissioned and paid for by Waterfront Toronto, but maintained and ultimately owned by the city. The joint partnership was of great value to the design team, enabling them to experiment with transforming flood resistant infrastructure into an ecologically and culturally rich public space. Visitors now come in droves to the park to get a taste of Toronto’s new nature and 6,000 residential units are under construction at the park’s edge—the park has already spurred the rejuvenation of West Don Lands.
PROJECT CREDITS
DESIGN TEAM
Michael Van Valkenburgh, FASLA, Lead Designer
Emily Mueller de Celis
Chris Counts
Laura Solano, ASLA
Neil Budzinski
Jason Seibenmorgen
PAVILION ARCHITECT
Maryann Thompson Architects, Inc.
PAVILION STRUCTURAL ENGINEER
Richmond So Engineers, Inc.
SITE ENGINEER / PAVILION MEP
ARUP Toronto
GEOTECHNICAL ENGINEER
Trow Associates Inc.
SOIL SCIENTIST
Pine & Swallow Associates
ECOLOGISTS
Great Ecology and Environments, Inc.
IRRIGATION CONSULTANT
Creative Irrigation, Inc.
MEADOW CONSULTANT
Mikael Lytzau Forup, Ph.D. (OFFICE) \ Green Shield Ecology, Inc.
Gail Rhynard
Otter Valley Native Plants
COST ESTIMATOR
A. W. Hooker Associates, Ltd.
MORE:
Michael Van Valkenburgh Associates
,更多请至:
{{item.text_origin}}

