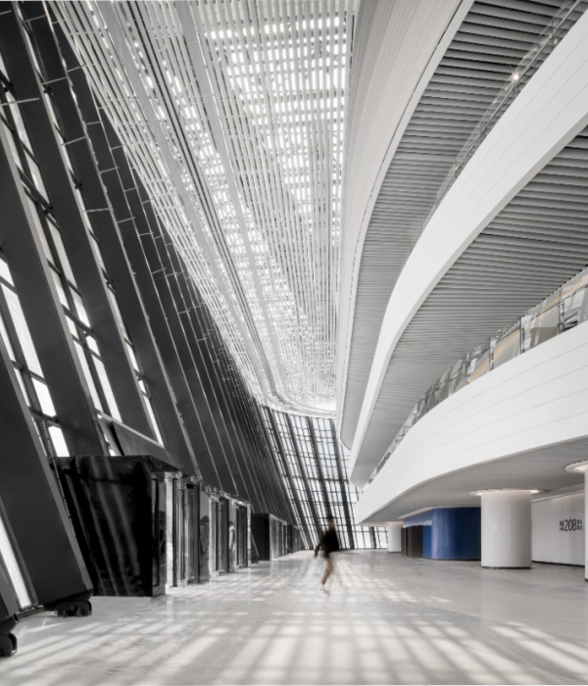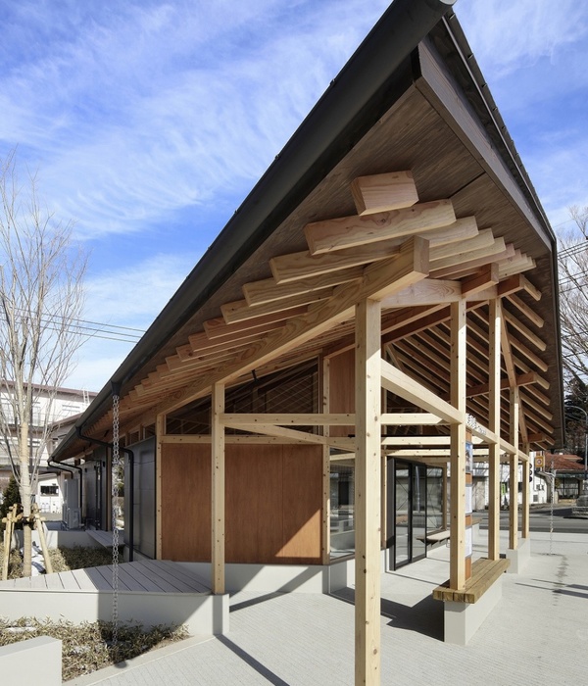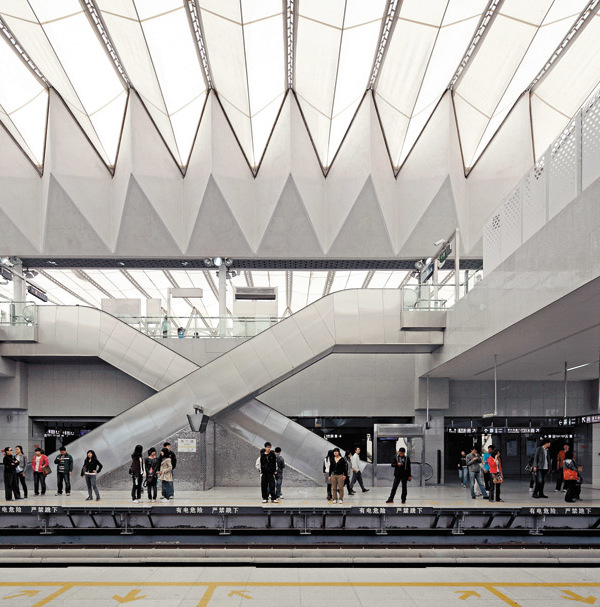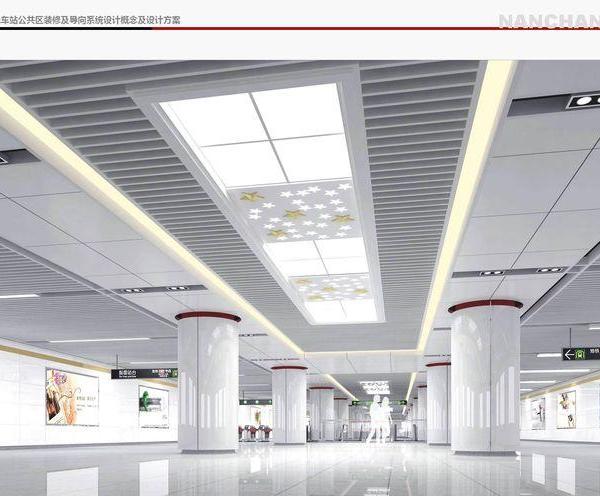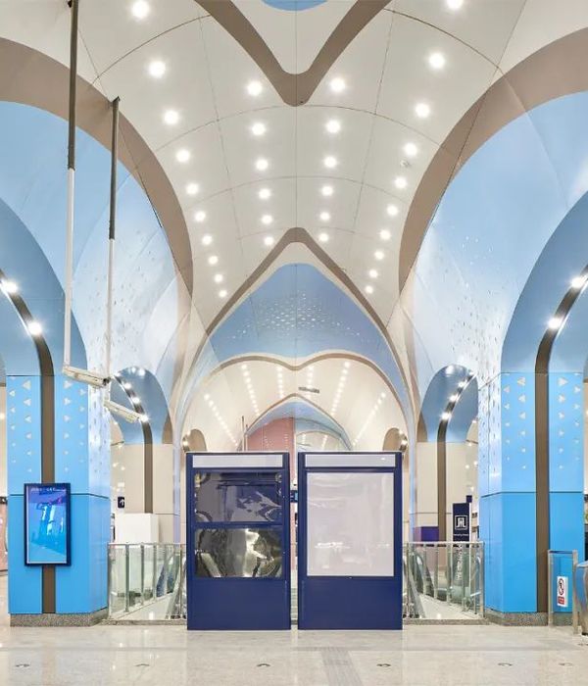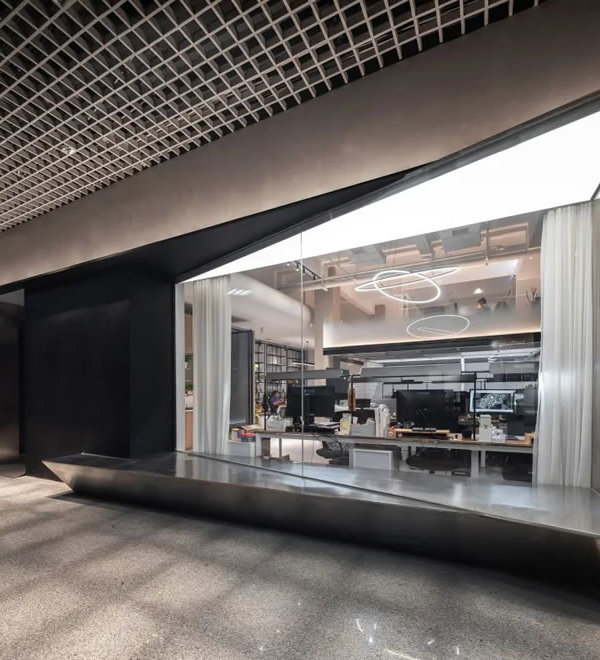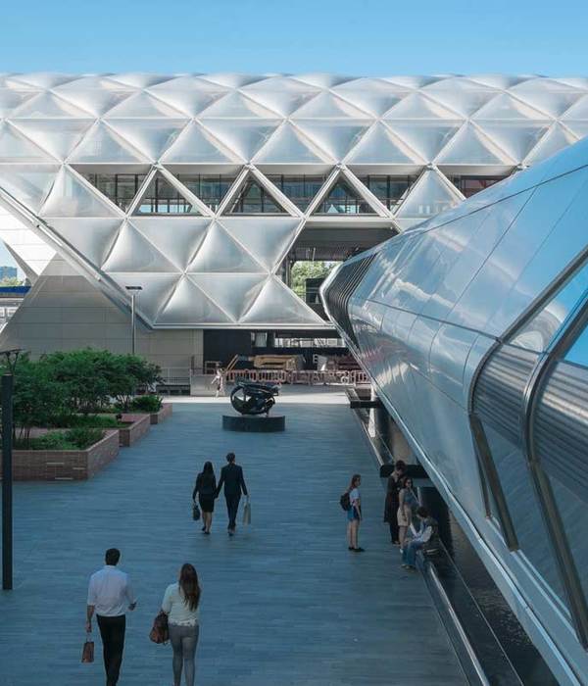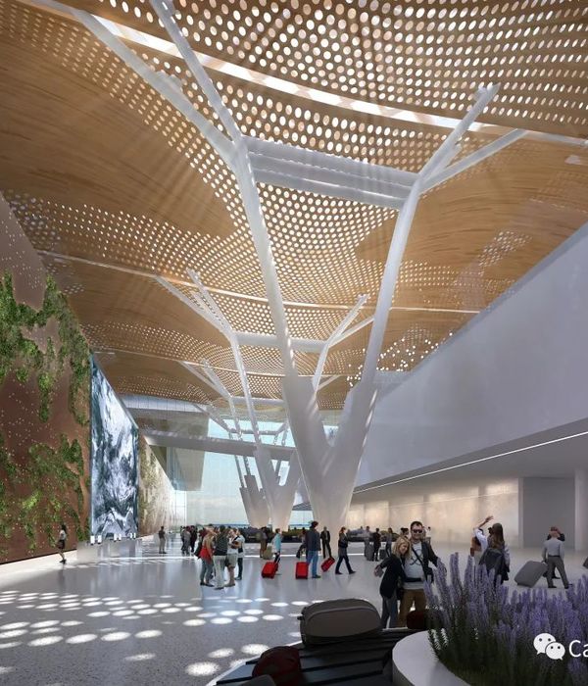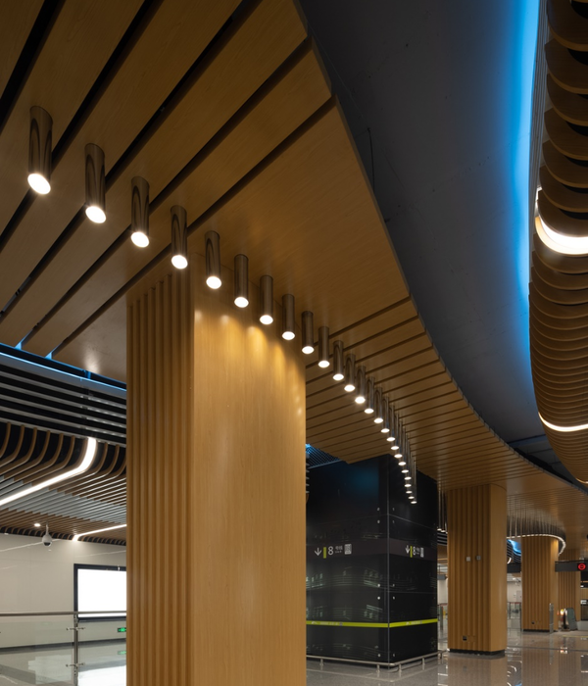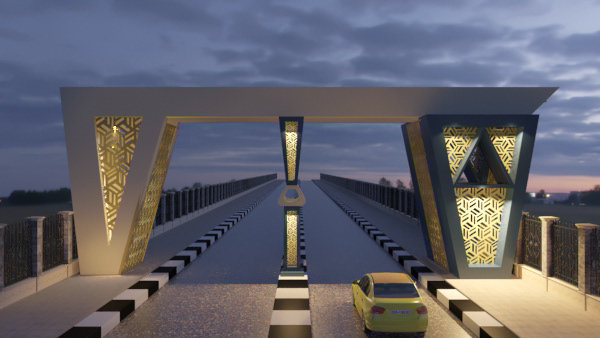- 项目名称:波兰华沙地铁二号线
- 设计方:Estudio Lamela
- 主建筑师:Carlos Lamela y de Vargas
- 设计团队:Pierluca Roccheggiani,Piotr Krajewski,Maja Checinska,Sonia Proszynska-Rzadca,Marek Gliniewicz
- 摄影师:Bartosz Makowski
- 面积:Nowy Swiat-Uniwersytet站:16823平方米,?wi?tokrzyska站:15942平方米
- 主要颜色:Nowy Swiat-Uniwersytet站:紫色,?wi?tokrzyska站:黄色
- 特色:Nowy Swiat-Uniwersytet站:自动扶梯17个,?wi?tokrzyska站:黄色天篷,垂钓式天花板,Wojciech Fangor马赛克
Poland Warsaw M2 Line
设计方:Estudio Lamela
位置:波兰
分类:交通建筑
内容:实景照片
主建筑师:Carlos Lamela y de Vargas
设计团队:Pierluca Roccheggiani, Piotr Krajewski, Maja Checinska, Sonia Proszynska-Rzadca, Marek Gliniewicz
图片:27张
摄影师:Bartosz Makowski
地铁二号线是波兰首都华沙近几年中最重要的一项投资。这条地铁线路将会连接起Brodno和Bemowo,在国家体育场的Narodowy站可以换乘计划修建的地铁三号线Goclaw。位于中部的部分,将会于2015年开始运营,地铁的隧道位于维斯瓦河底部8米深的地方,这条隧道连接着维斯瓦河的左右两岸,这极大的提升了城市之中的交流。ESTUDIO LAMELA是Nowy Swiat-Uniwersytet和Swietokrzyska这两个站点的执行设计师。Swietokrzyska的规模是135x27米,有四层,总面积15942平方米。这个站点的主要颜色是黄色,黄色也是入口处天篷、月台上的垂钓式天花板和轨排后Wojciech Fangor马赛克的颜色。夹层的墙壁与黑色的玄武岩灯光信号盘对齐着,这里当然还有一个用作艺术用途的多媒体走廊。
Nowy Swiat-Uniwersytet站点的规模是140x25米,三层楼,总面积16823平方米,这个站点的主题颜色是紫色,用到的范围和SwiEtokrzyska站点的主要颜色黄色一样。这个站点的主要特色是自动扶梯,这里的自动扶梯多达17个。值得注意的是这两个站点的设计都考虑到了肢体残疾的人和盲人或视力受损的人的状况。站点中的不同楼层由电梯连接,所有横向或纵向的通讯路径都可以通过触觉感知。
译者:蝈蝈
Metro Line II is the most important investment of polish capital in recent years. It will connect Brodno with Bemowo, Stadion Narodowy (National Stadium) station is immediately adapted to connect with the planned line to Goc?aw (M3). The central section, inaugurated in 2015, with the tunnel at a depth of 8 m below the bottom of the Vistula connects right and left-bank part of Warsaw, significantly improving communication around the city.ESTUDIO LAMELA is an execution designer of two stations: Nowy ?wiat-Uniwersytet and interchange ?wi?tokrzyska (with the connector). ?wi?tokrzyska Station has dimensions of 135x27m, four levels and a total area of 15.942 m2. The dominant color is yellow and it’s the color of over-entrances canopies, suspended ceiling over the platform and behind tracks panels of Wojciech Fangor mosaic. Mezzanine walls are lined with black basalt and illuminated panels, there’s also a multimedia gallery, used for artistic purposes.
Nowy Swiat-Uniwersytet Station has dimensions of 140x25m, three levels and a total area of 16.823m2. it has a purple color theme, which made the same elements as at SwiEtokrzyska Station. Characteristic features of the stations are escalators, with as many as 17 strings. Worth to notice is the full adaptation of both stations to the needs of physically disabled and blind or visually impaired. The different levels are connected by lifts, all elements of the horizontal and vertical communication routes are tactile marked.
波兰华沙地铁二号线外部实景图
波兰华沙地铁二号线外部夜景实景图
波兰华沙地铁二号线内部实景图
波兰华沙地铁二号线模型图
波兰华沙地铁二号线平面图
波兰华沙地铁二号线分析图
波兰华沙地铁二号线剖面图
{{item.text_origin}}


