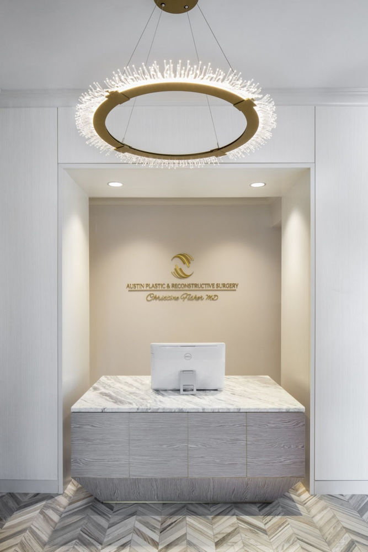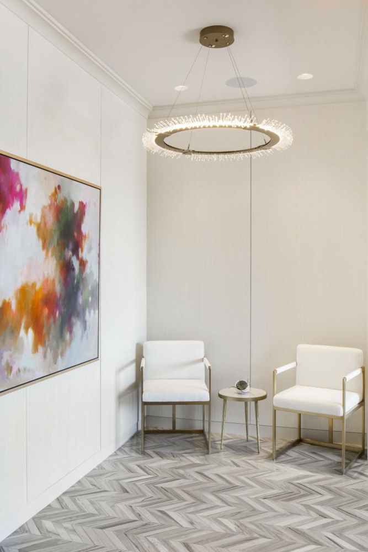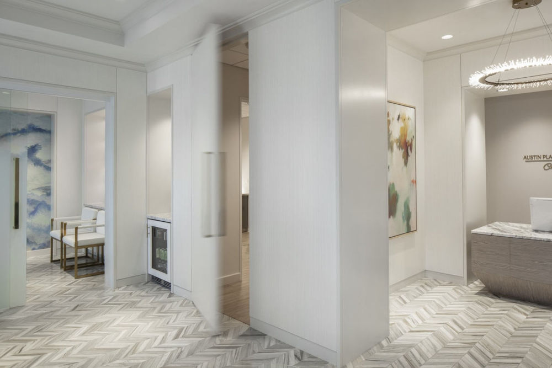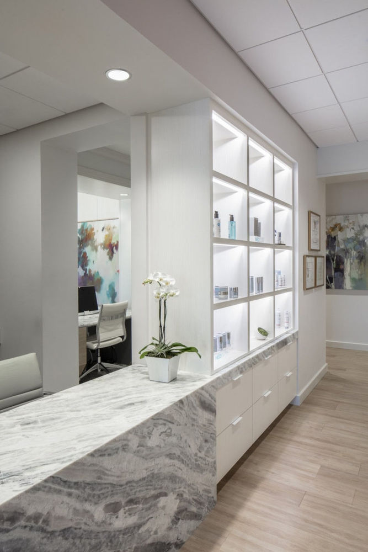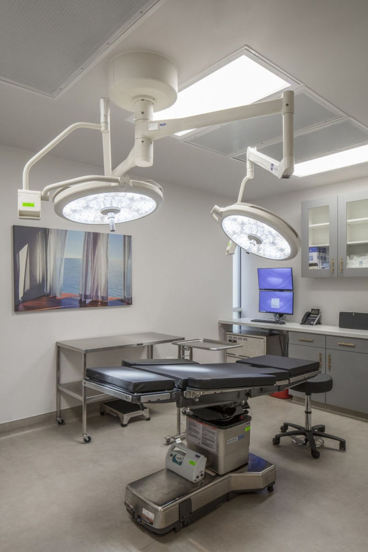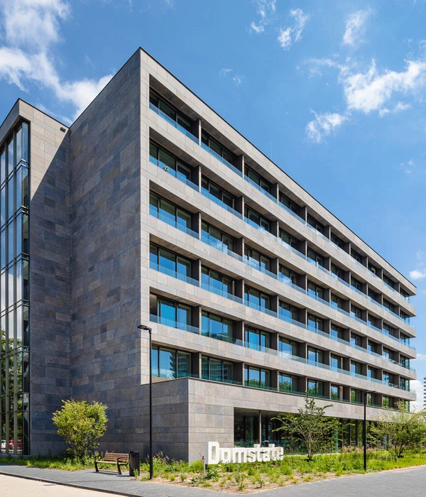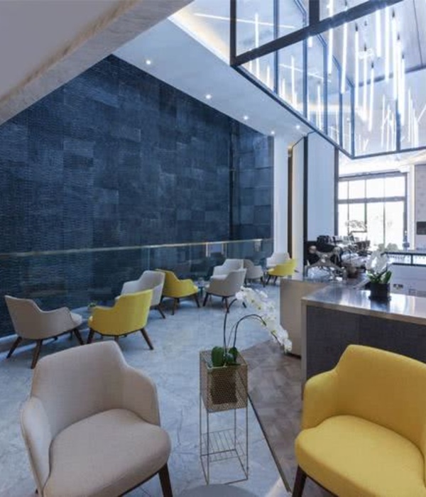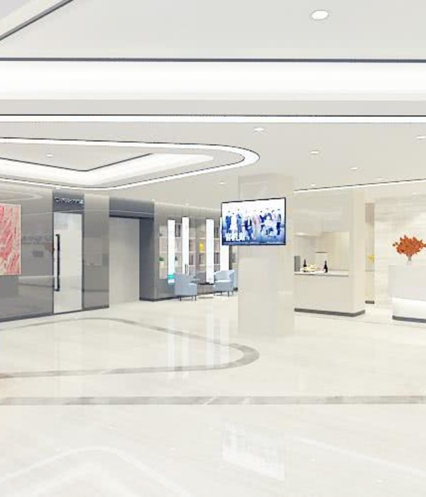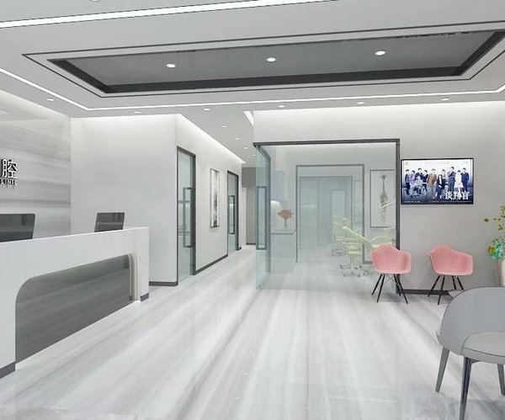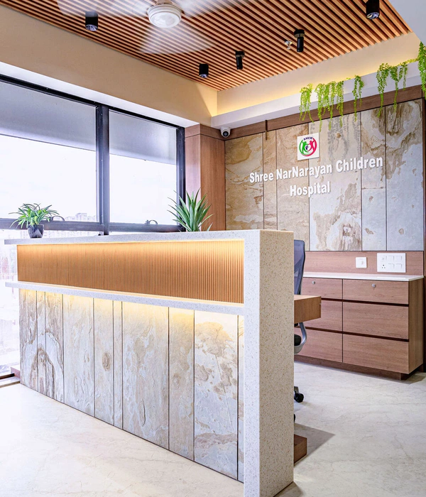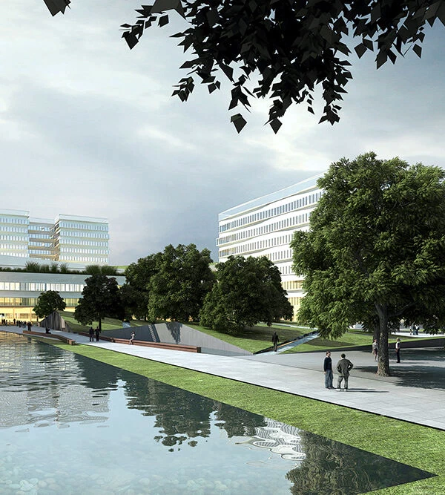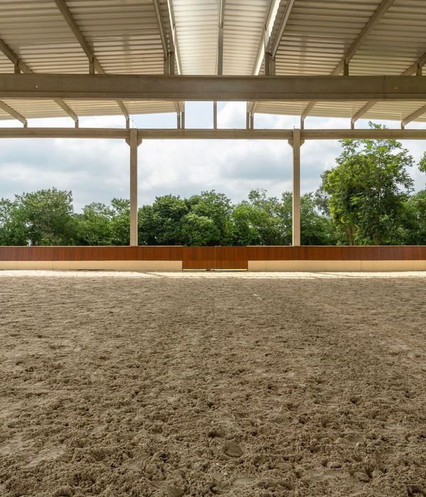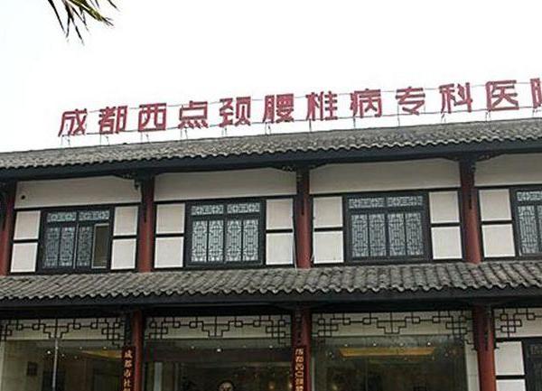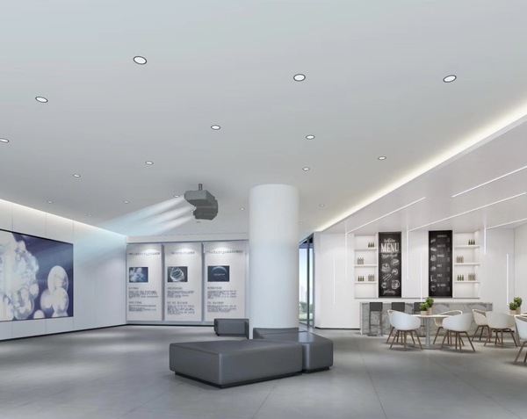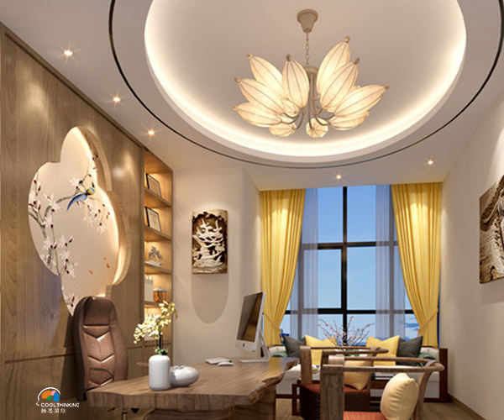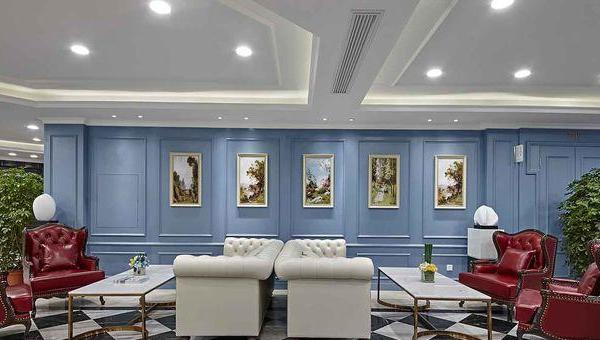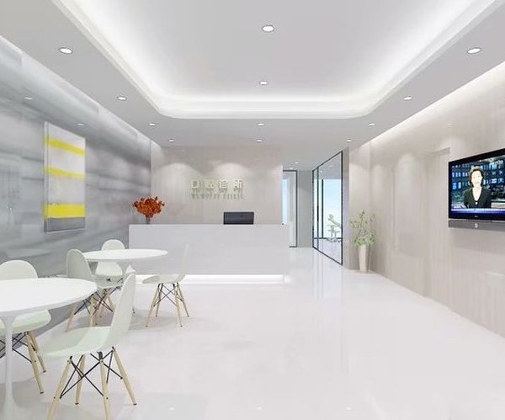温馨舒适,重塑医疗空间设计
Sixthriver has created a design for Christine Fisher MD, Austin Plastic & Reconstructive Surgery practice located in Austin, Texas.
The functional goal for the practice and space was simple: develop a medical office for a surgeon that would meet accreditation standards for an office-based surgery practice.
Beyond function, the client’s stated challenge was to create an environment that would comfort individuals experiencing breast cancer recovery. The space was to be a departure from sterile imaging and chemotherapy centers that many of these patients had been occupying in recent months. Instead, the client wanted patients to feel at home, in a spa-like environment, which exuded professional medical competence. The client wanted to foster an environment of privacy and safety, while maintaining an open plan that could be easily administered by a small and dedicated staff.
Born from the notion that breast reconstruction patients are building self-confidence through more than just breast reconstruction, the practice is changing to include aesthetic services to patients. While this new service is an important new revenue stream, the client insisted that the spaces and any retail sales associated with these services, be organized so as not to take away from the primary focus of the practice.
Entry into the space is a hopeful, fresh start to recovery. Lightly neutral full-height veneer walls and softly colored artwork welcome clients in a refreshing glow. The intentional departure from the hospital environment implies a healthful future. Lighting throughout the space is deliberately warm; adjustable fixtures light artwork instead of floors. Exterior glazing was added to bring daylight into corridor, counseling spaces, and the procedure room.
Patients can wait in one of three connected, yet separate, waiting areas. It was important to avoid the large, cold waiting room with durable plastic chairs. Instead, oversized comfortable upholstered chairs embrace patients. A private waiting room allows patients to be less visible, or provide a base for family members waiting for a procedure to be complete. The door leading to the exam rooms, was carefully integrated into the veneer wall panels to avoid any feelings of anxiety toward a symbolic threshold of uncertainty.
Space behind the waiting area are organized to create a simple flow from exam, to photography room, and then to either check-out or counseling. While finishes of these spaces transitioned to the more practical, the palette remained neutral with touches of luxury. Exam rooms include brass shelves with integrated touch screen displays, metal trimmed mirrors, and stone countertops. Bi-parting decorative doors separate the exam and counseling spaces from the procedure room and its supporting spaces.
The convenience of the resulting office-based surgery practice is an extension of the client’s ideals that the patients should feel comfortable, cared for, and important.
Designer: Sixthriver Contractor: Sabre Commercial Photography: Tre Dunham, Fine Focus Photography
7 Images | expand images for additional detail
