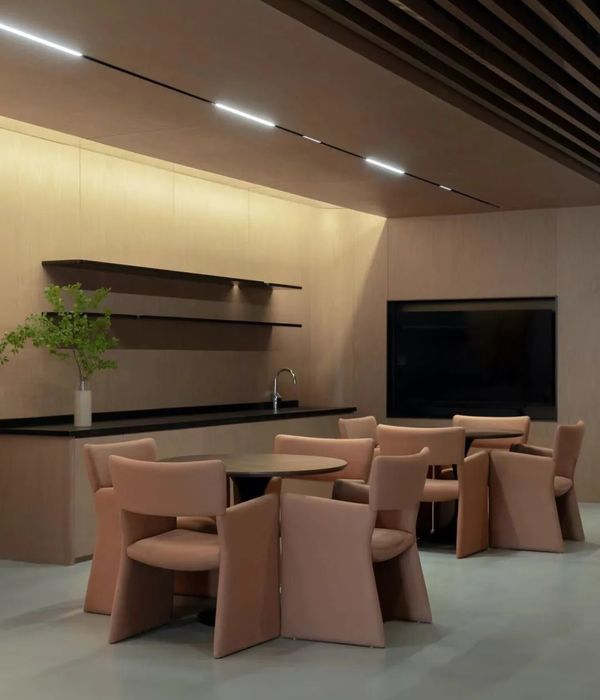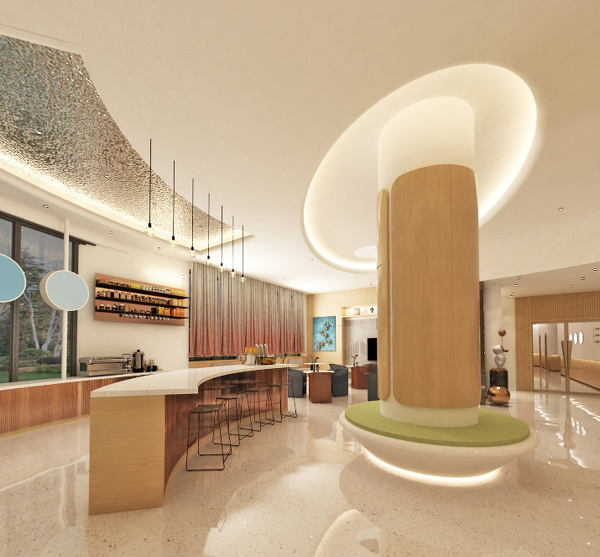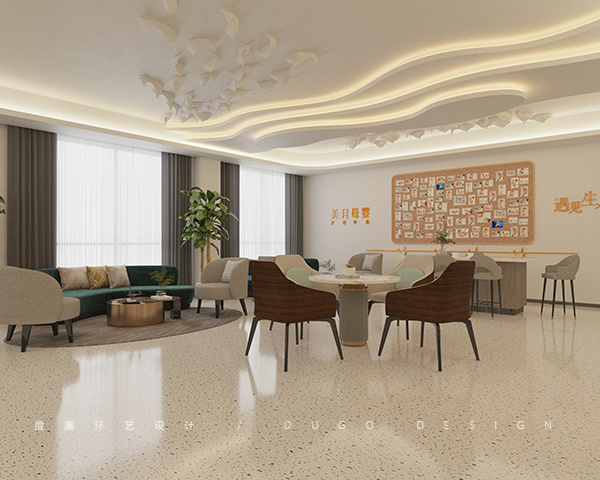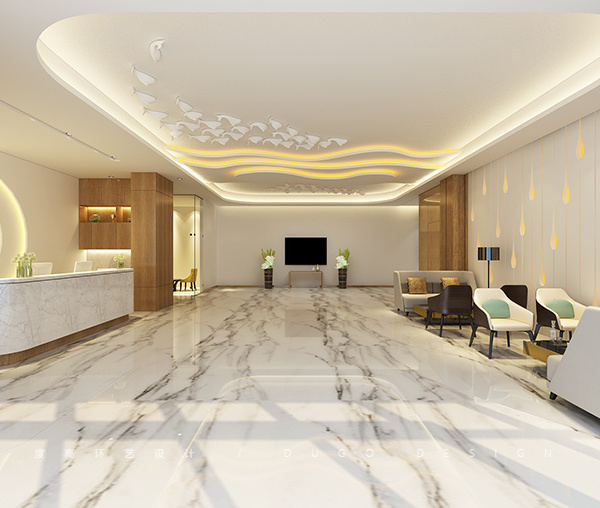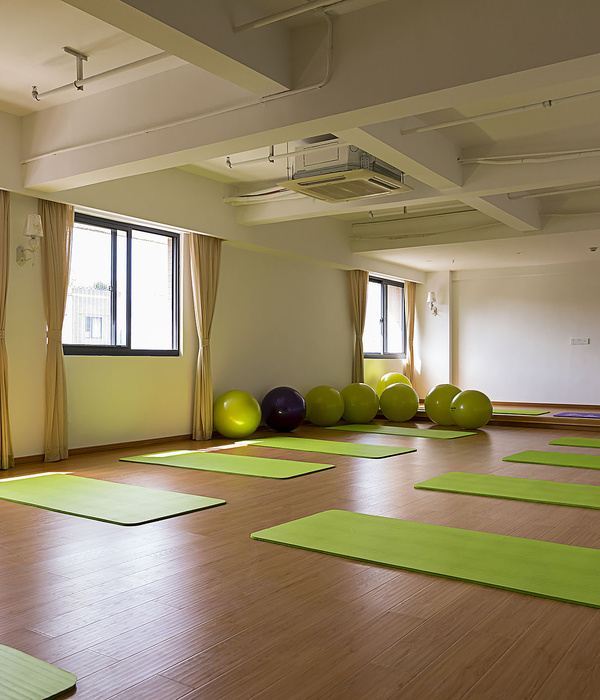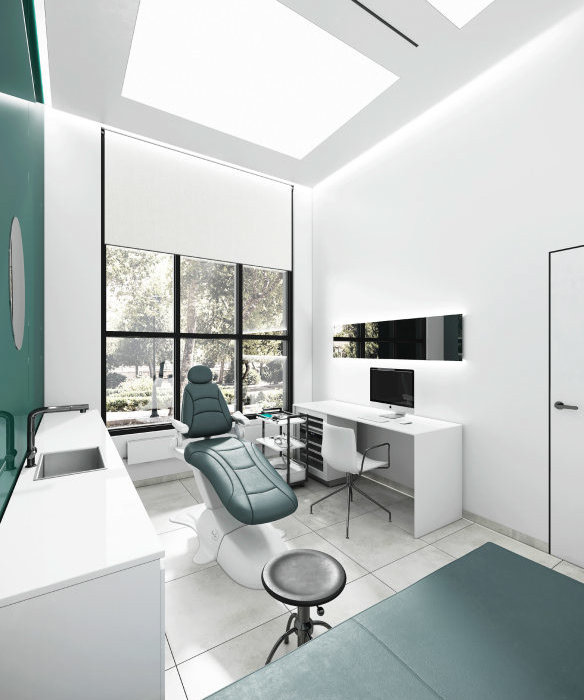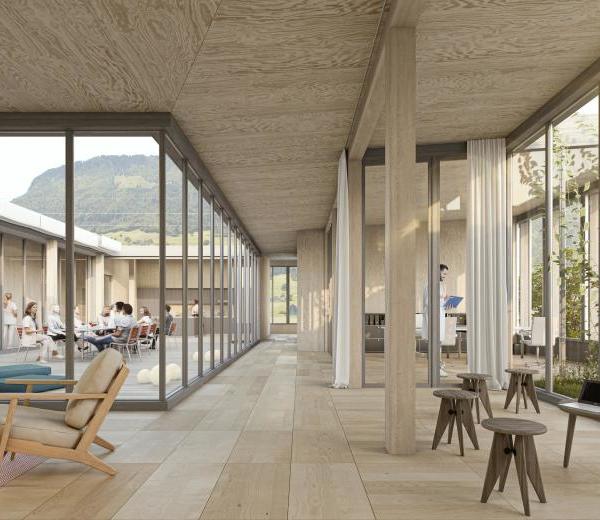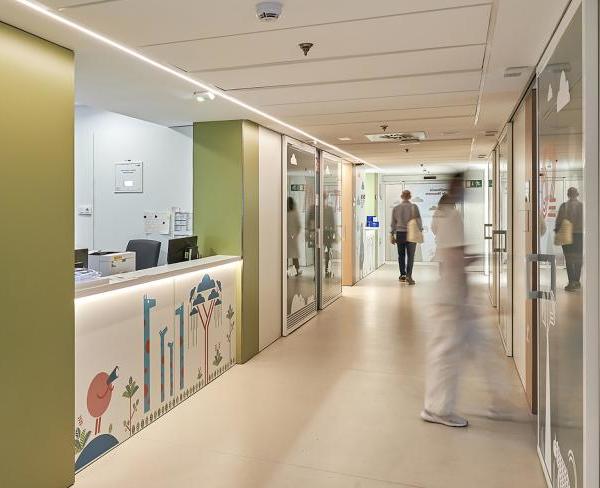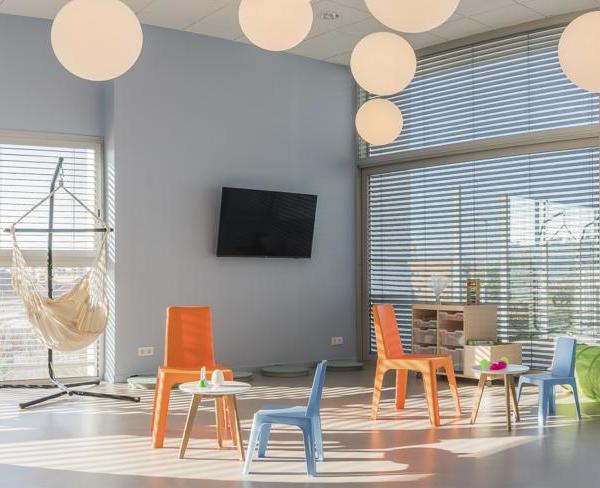Architect:diederendirrix
Location:Beneluxlaan 928, 3526 KJ Utrecht, Netherlands; | ;View Map
Project Year:2018
Category:Care Homes
Having temporarily served as an apartment complex, the former Albert van Koningsbruggen reactivation centre in Utrecht has regained its original care function. Inside the building, which dates back to the 1970s, an integral care concept has been realised, commissioned by AxionContinu. The programme comprises a care hotel for short-term rehabilitation with luxury rooms, an examination and treatment centre, a restaurant, and working areas. All the functions are organised round a patio, which has been redesigned.
The principles of a healing environment are the focus in the care hotel. Both the building and the design contribute to optimal recovery that actively promotes stress reduction and a sense of wellbeing while fostering the health of the guests. The single care rooms in the care hotel provide optimal privacy and guests are free to create their own atmosphere (lighting, temperature) and level of tranquillity. In the examination and treatment centre, the waiting areas and consultation rooms are designed to contribute to a relaxed atmosphere and maximum freedom of movement for visitors. There are no thresholds here, on the contrary, the doors are wide and the garden is easily accessible.
In the plinth, in addition to the examination and treatment centre, there is also space for primary health care and transmural facilities such as a doctors’ practice, a rehabilitation polyclinic and a rehabilitation centre, a hospital diagnostic centre, a physiotherapy practice, an obstetrics practice and physio-fitness facilities. There are also flexible spaces, for the blood bank for example, or a decubitus nurse. A restaurant has also been included in the plinth and relaxation and training facilities are in the gardens surrounding the building.
The renovation entailed stripping the building down to its shell and changing the internal lay-out whilst respecting the valuable architectural elements such as the staircase at the side of the building and the design of the rear façade. Access to the main stairway behind the lifts has been adapted, creating more floor space for general facilities. In addition, the roof of the training centre has been raised, whereby not only more light enters the building but it has also created space for an ascending gallery tribune. The entire installation package has been renewed and made more sustainable, whereby the building once again complies with the prevailing regulations and desired energy performance.
In order to give the façade a high-end appeal it has been upgraded using stone cladding (Muschelkalk limestone). To increase the building’s sustainability the façade was re-designed and fitted with aluminium window frames with high-grade insulation glass. All the care rooms have been fitted with large glass panels, thus extending the view. The rooms have also been extended with the addition of balconies, enhancing their quality and giving them a greater sense of spaciousness. Low balustrades offer the best possible sight lines to the views outside, also for guests confined to their beds.
▼项目更多图片
{{item.text_origin}}

