China taiwanese wind eaves pavilion
位置:台湾
分类:园林小品
内容:实景照片
景观设计
:kengo kuma
图片:8张
该项目是一个多功能凉亭,位于中国台湾的一个小酒店内,该凉亭是由一个有机的木质框架构成,外面附有一层透明的ETFE保护膜。该项目是由kengo kuma and associates设计而成,设计团队将该凉亭以这种方式展现出来的原因很简单,他们想要最大程度的减少金属材料的使用,将用户与自然环境更加紧密地联系在一起。该凉亭外观是一个拱形结构,采用木质材料制成,每个小型的木架结构相互交错,从外观看,它似乎是由三个大型树枝组成的支架。最后,一个线条缓和的柔性结构体系将该项目的重量分散开来,每一处结构所承载的重量很小,保证了该项目的稳定性。
译者:蝈蝈
situated in the grounds of a small hotel in taiwan, this multi-purpose pavilion comprises an organic wooden framework clad with a transparent ETFE membrane. designed by kengo kuma and associates, the structure has been configured in such a way as to limit the use of metallic components, allowing its occupants to feel more a direct connection with the natural environment. although the design essentially an arched structure, the timber units are joined and extended with their edges staggered and offset – appearing as an assemblage of tree branches. consequently, a gentle and flexible structural system was realized that absorbs and deflects loads simultaneously.
中国台湾风檐凉亭外部实景图
中国台湾风檐凉亭外部局部实景图
中国台湾风檐凉亭外部细节实景图
中国台湾风檐凉亭外部夜景实景图
{{item.text_origin}}

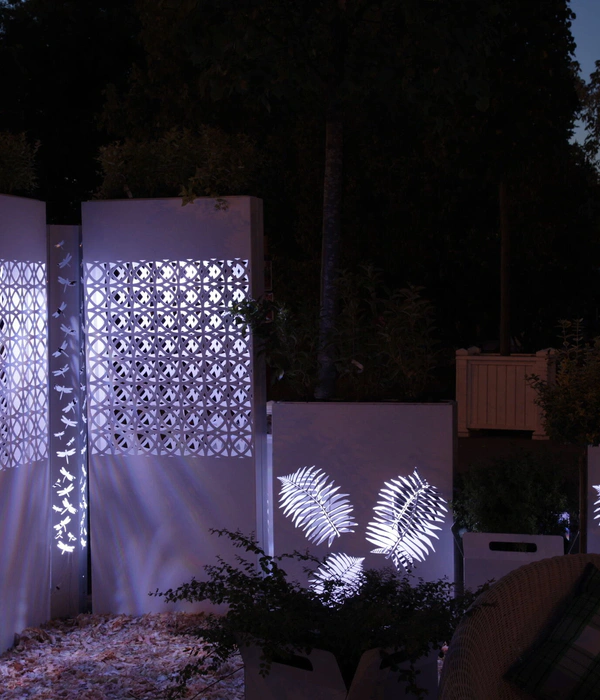
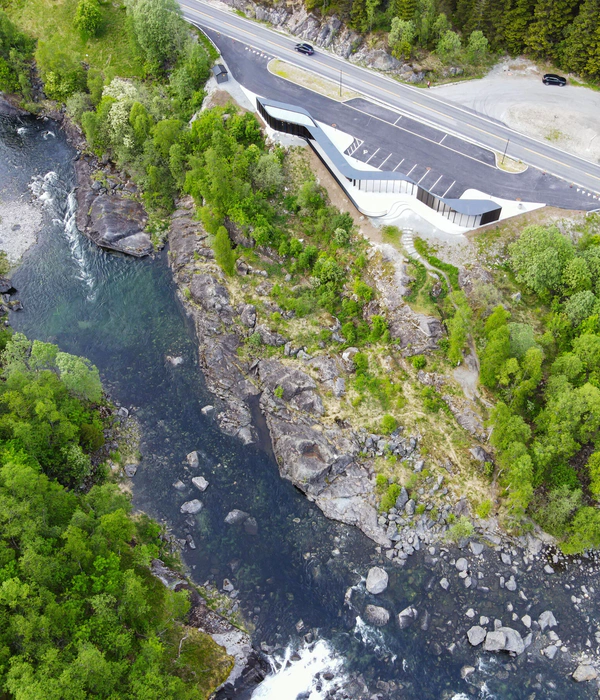
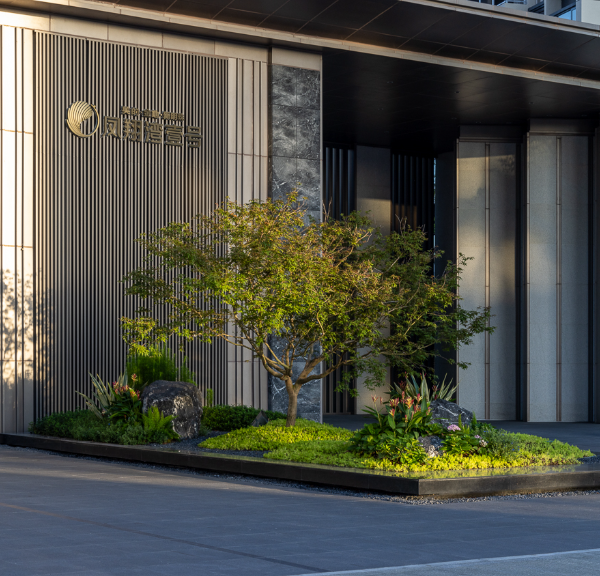
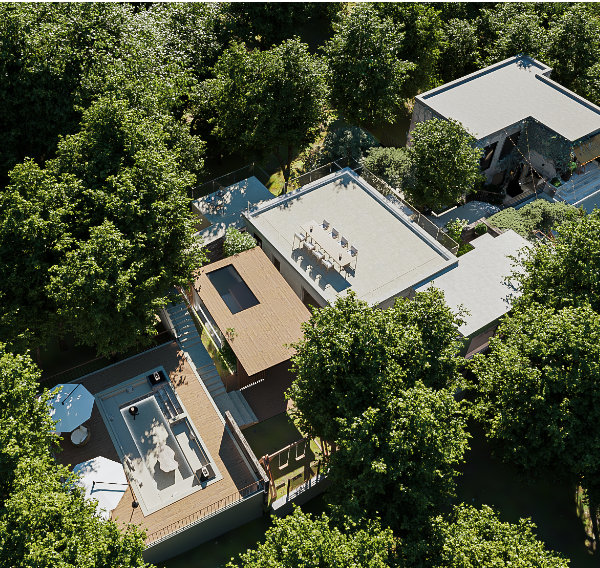



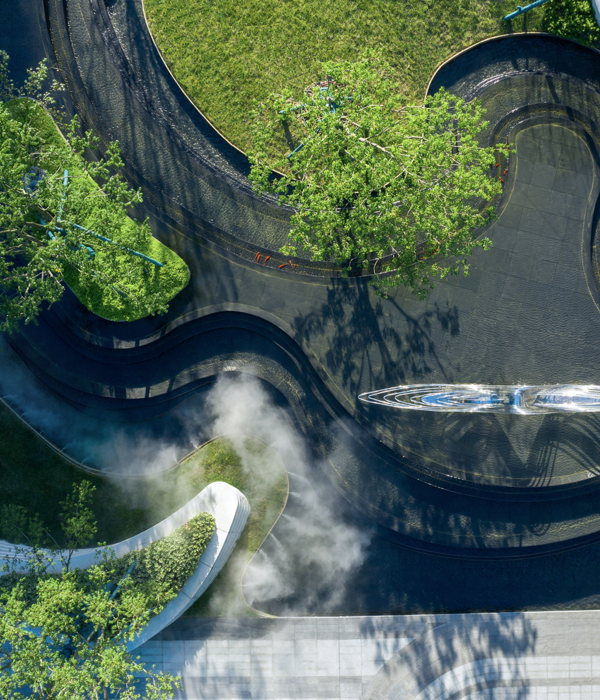
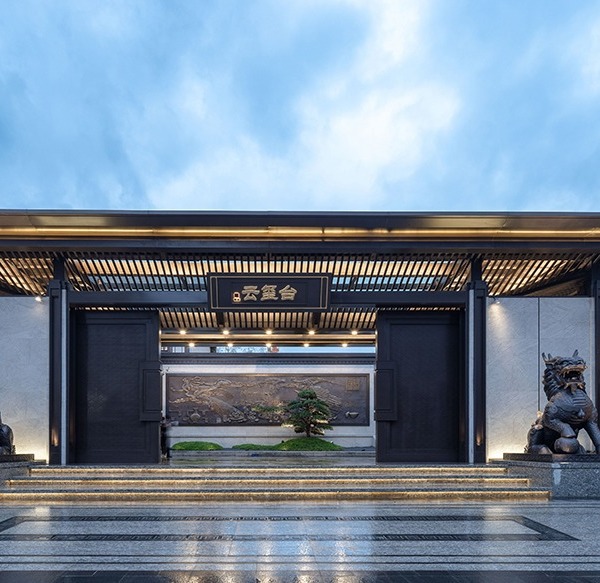
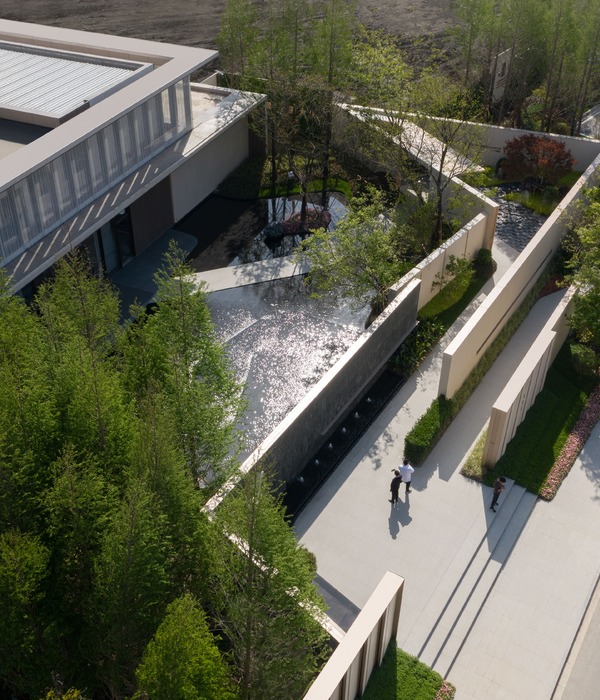
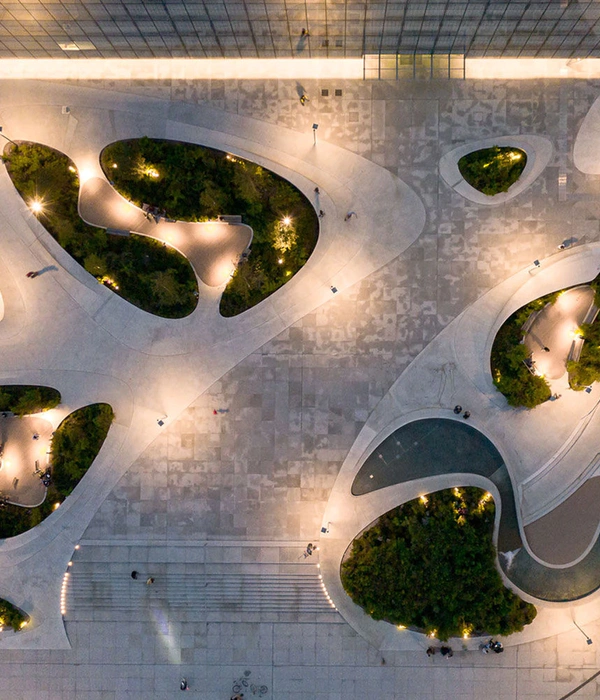
![Liniers Market [Daylighting Maldonado Stream] Liniers Market [Daylighting Maldonado Stream]](https://public.ff.cn/Uploads/Case/Img/2024-06-15/SGCOaCgMpDFQVPkYyGNIThFQi.jpg-ff_s_1_600_700)