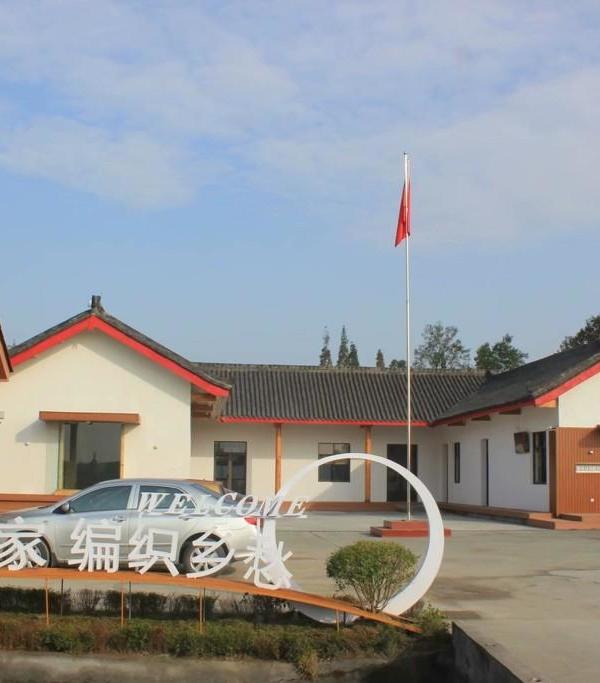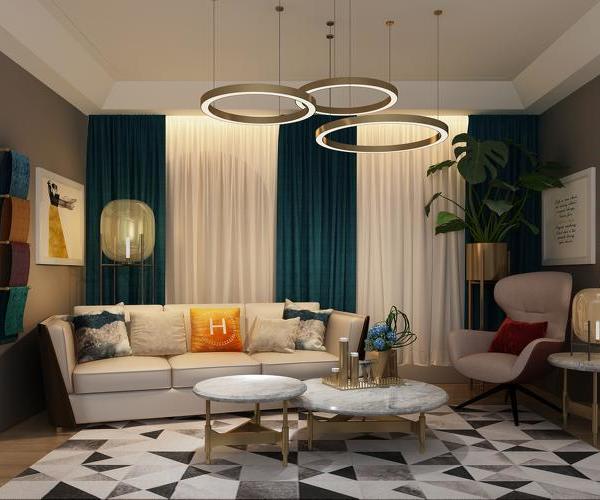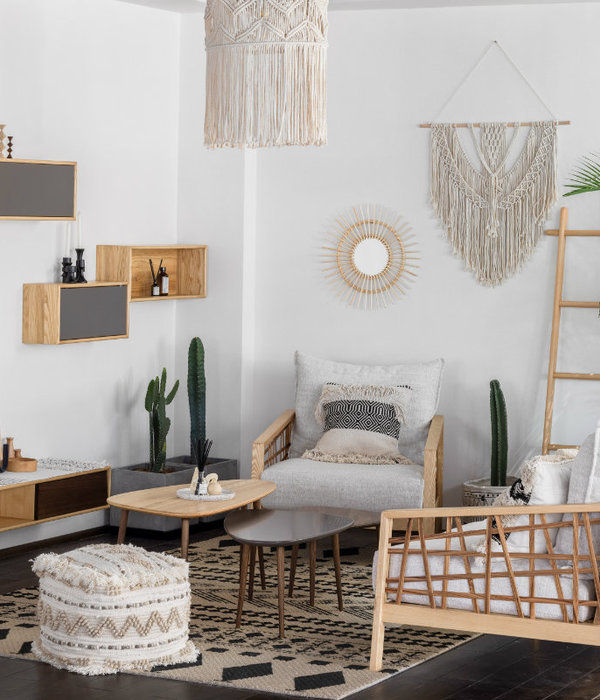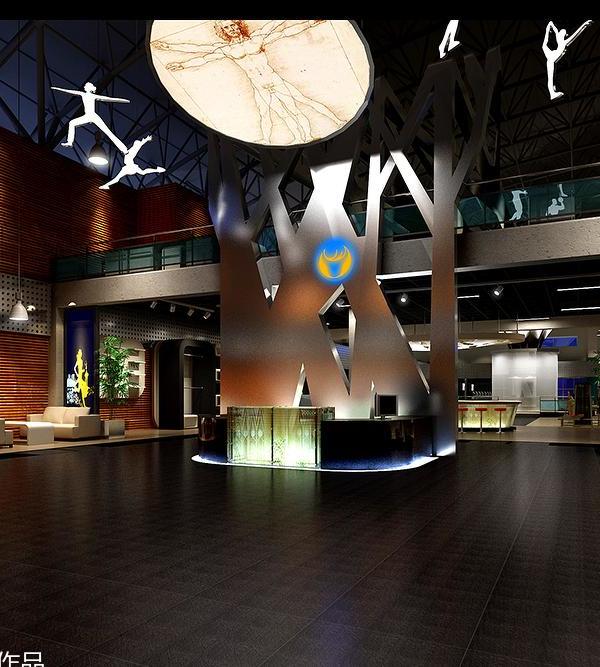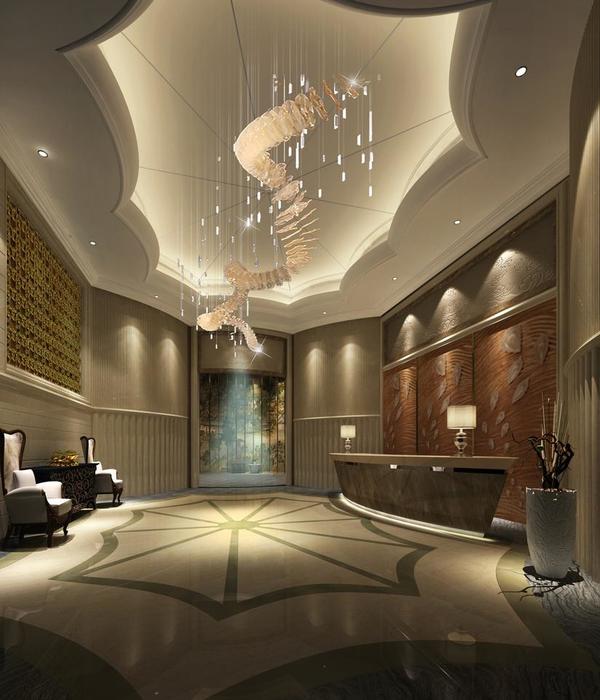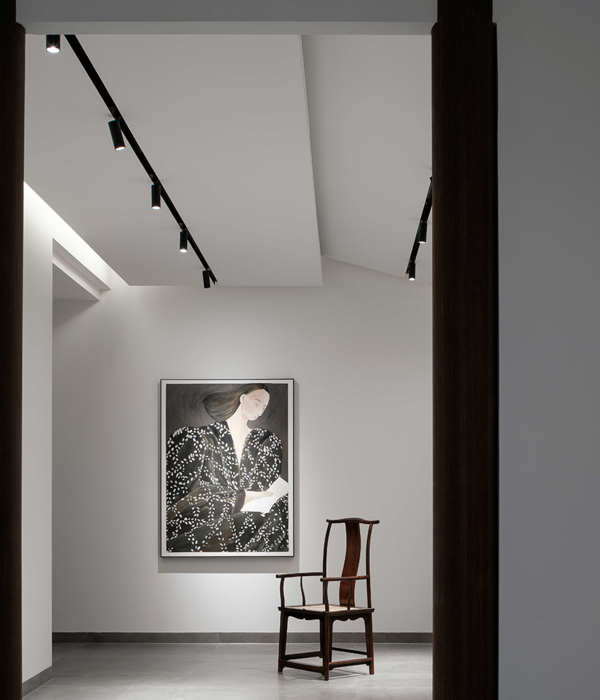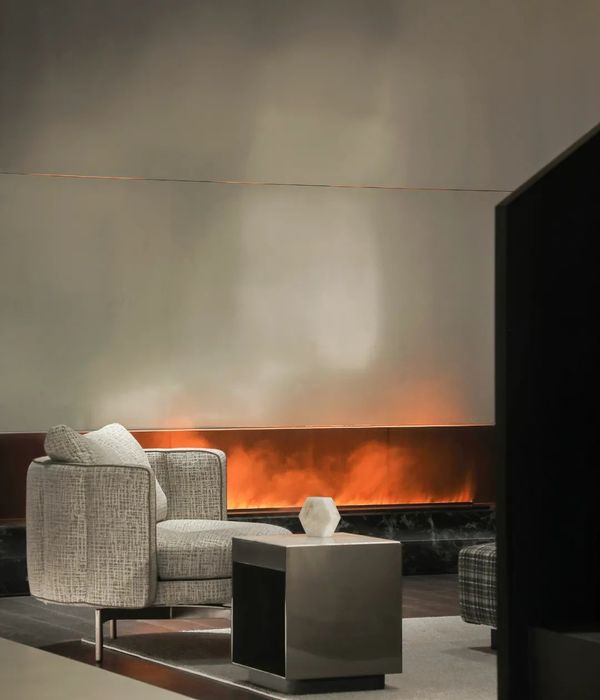点击上方“
周笙笙全案设计工作室
”可以
订阅哦!
▲[ 平面方案 ]
plan
在平面设计上的我们采用了大环绕动线,行走路线最大化,通过环形动线的方式让客户更好的参观游览并与各个陈列的展品产生互动。
In terms of graphic design, we have adopted a large circular motion line to maximize the walking route, allowing customers to better visit and interact with various displayed exhibits through a circular motion line.
▲[ 前台 ]
reception
前台我们使用不同材质的碰撞,这是设计师追求的一种视觉感官冲击效果。PU石看似普通但是却传达着一种需要细品才能发现的美。
We use collisions of different materials in the front desk, which is a visual sensory impact effect pursued by designers. PU stone may seem ordinary, but it conveys a beauty that requires careful examination to discover.
▲[ AI家客厅体验间 ]
AI Home Living Room Experience Room
圆拱门洞,拔伸视觉层高,再加一根罗马柱,一破一立,立马多了一种法式复古情调。还丰富了空间的层次感。
The round arched door opening extends the visual height, and with the addition of a Roman pillar, each one breaks and stands, instantly adding a French retro atmosphere. It also enriches the sense of hierarchy in the space.
▲[ 洽谈区 ]
Negotiate area
在这个区域增加一些绿植摆设,有利于提升空间美感,净化空气,也便于来访者了解企业实力与发展。客户在选购产品感到疲惫时在此休息,延长了顾客待在店内的时间,同时也是个展现店铺温度的好机会。
Adding some green plant decorations in this area is beneficial for enhancing the beauty of the space, purifying the air, and facilitating visitors to understand the strength and development of the enterprise. When customers feel tired when choosing products, taking a break here prolongs their stay in the store and also provides a good opportunity to showcase the store's temperature.
▲[ 文化墙 ]
Cultural Wall
设计师采用了简约的蒂芙尼蓝,代表青春、朝气、动感,寓意产业集团年轻有活力,积极向上的文化精神,给人感觉激情磅礴又沉稳大气!
The designer adopts a minimalist Tiffany Blue, representing youth, vitality, and dynamism, symbolizing the youthful, energetic, and positive cultural spirit of the industrial group, giving people a sense of passion, grandeur, and composure!
▲[ 产品展示区 ]
Product Display Area
Through the understanding of the project, the product functions and corporate culture of the company should be clear to customers, and at the same time, it should be extremely beautiful. In addition to improving competitiveness, it should also enhance customers' purchasing confidence.
▲[门头设计]
The door head design
“少即是多”采用极简强烈突出主题。保持独特,尽量做到与众不同,给顾客一种眼前一亮的感觉。
'Less is more' adopts a minimalist and strongly prominent theme. Maintain uniqueness, strive to be unique, and give customers a dazzling feeling.
项目地址:湖南-宁乡
建筑面积:160
设计风格:极简风格
硬装设计
:
周笙笙全案设计工作室
软装设计
:
周笙笙全案设计工作室
主要材料:
PU石、艺术涂料、
微水泥瓷砖、杜邦纸、木饰面
等
THANKS
公司地址:湖南长沙宜家荟聚之光1817-1818
手机 /tel:15388051772
周笙笙全案设计 | 南玻集团玻璃展厅-穿越光影的旅程
周笙笙全案设计 | BOX-东芝中央空调展厅
周笙笙全案设计 | 150m² 黑暗武士风-松下+多伦斯暖通展厅
{{item.text_origin}}

