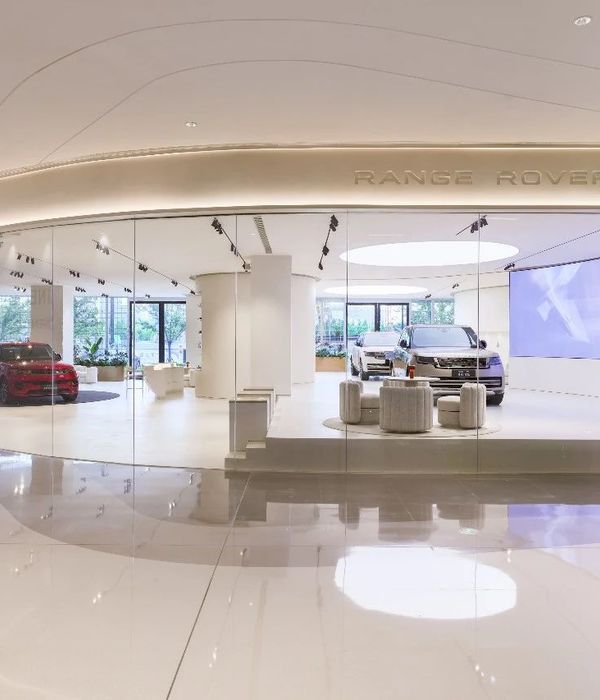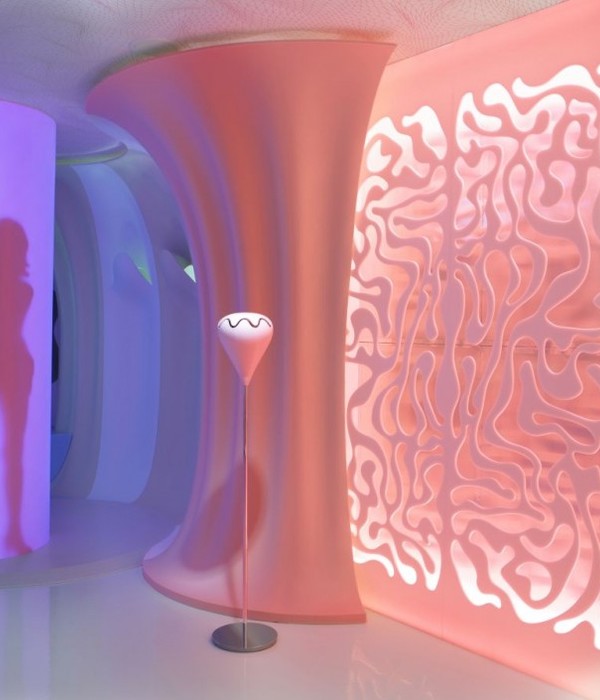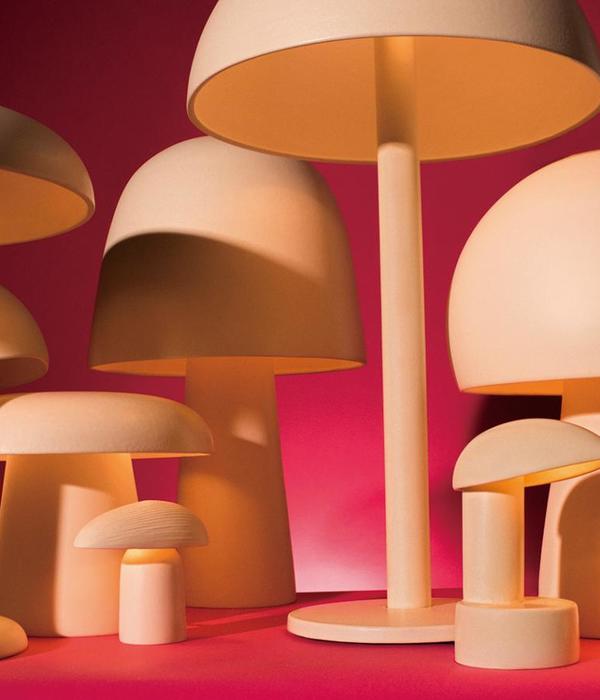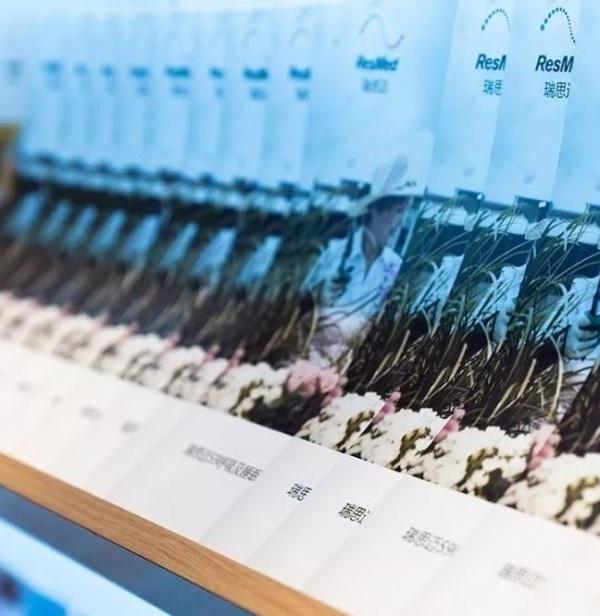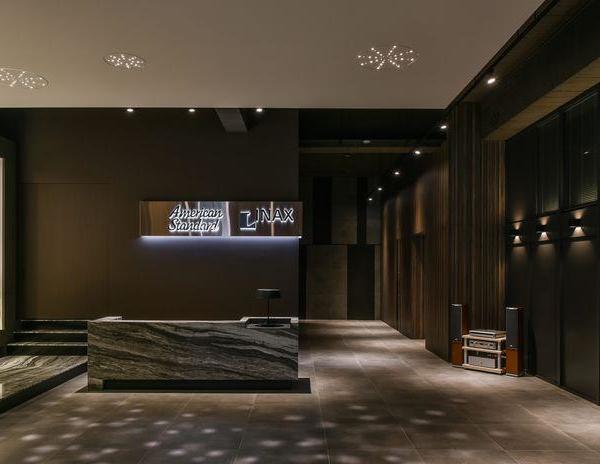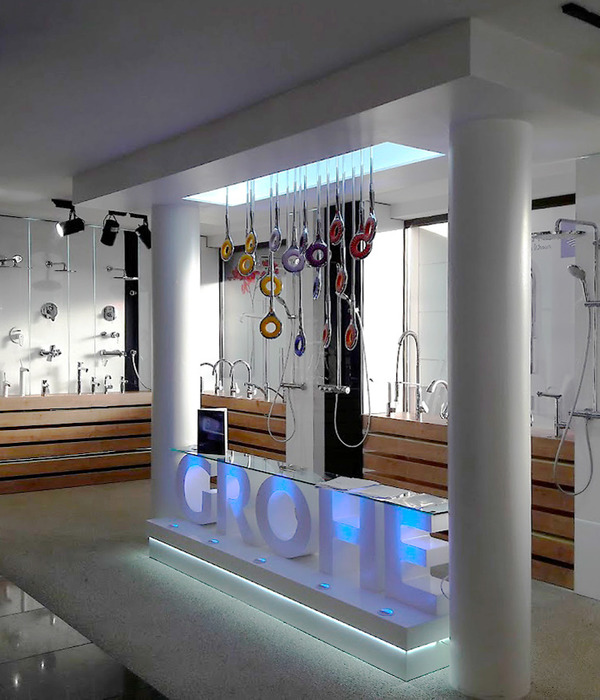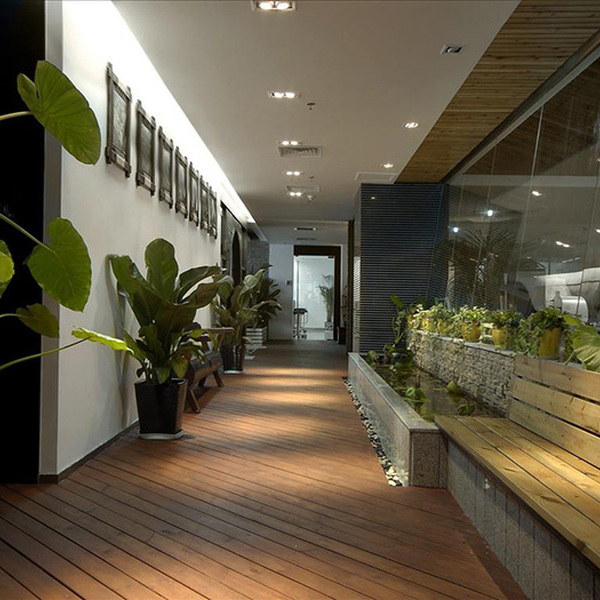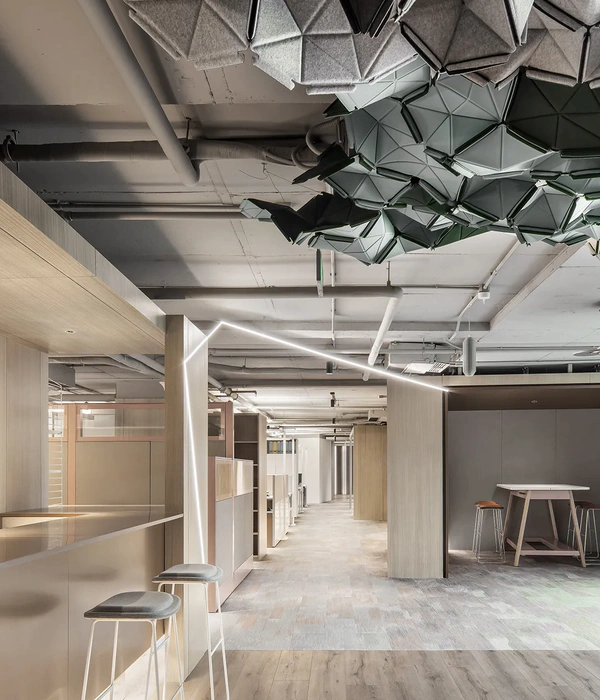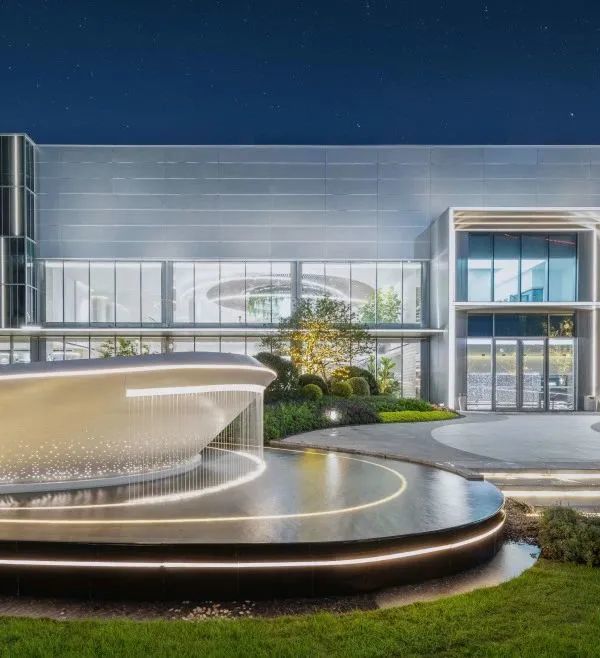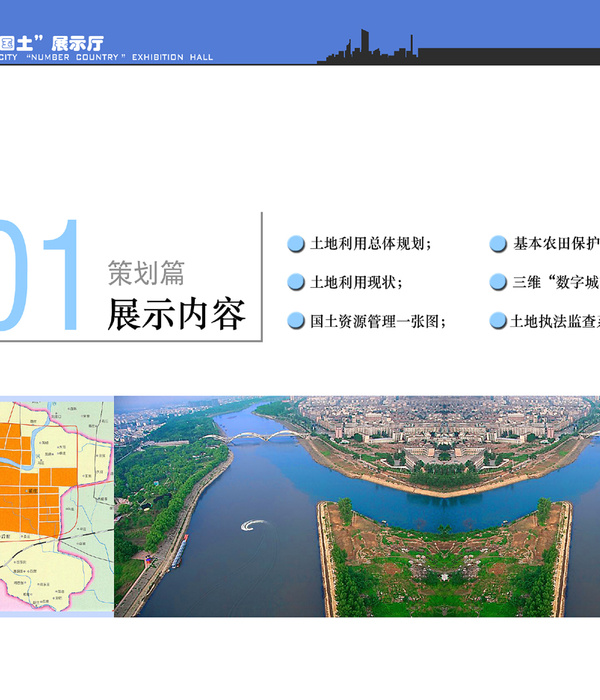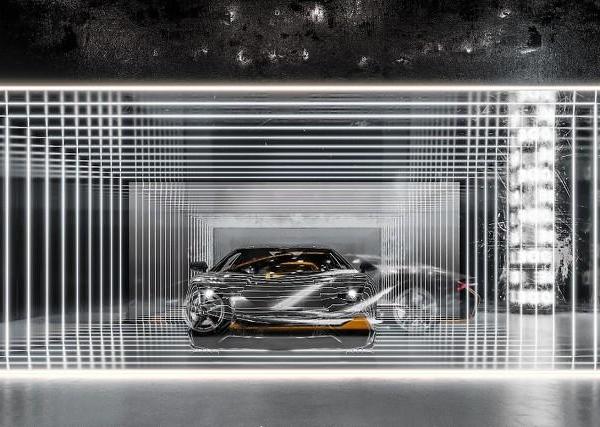项目 | 实慕木作展厅
设计 | 1890.STUDIO
用现代主义的手法,融合古典主义的美学,将擅长传统木作的实慕品牌,赋予新的尝试,注入新的形式,探索更多未知的可能...
The main theme of this project lies in the use of modernist techniques and the integration of classical aesthetics, endowing real-life brands skilled in classical woodworking with new attempts, injecting new forms, and exploring more unknown possibilities...
实慕家居,位于安徽省宿州市符离工业园自有生成基地,以研发和生产高端木作定制类产品的超级工厂,英文品牌SIEMO系列产品在美国、加拿大等发达国家长期拥有优秀口碑和市场占有率。
Shimu Home Furnishings, located in Fuli Industrial Park, Suzhou City, Anhui Province, is a super factory specializing in the research and production of high-end wooden customized products. The English brand SIEMO series products have long had an excellent reputation and market share in developed countries such as the United States and Canada.
展厅位于合肥.万科中心,原址为办公空间,我们将原建拆除,内推前厅,形成灰空间,凸显品牌标识,室内划分中岛及橱柜展区,圆形洽谈区,工艺展示区,办公区等满足不同功能需求。
The exhibition hall is located at the Vanke Center in Hefei. The original site was used as an office space. We have demolished the original building and replaced it with a front hall to create a gray space that highlights the brand logo. The interior is divided into a central island and cabinet exhibition area, a circular negotiation area, a craft exhibition area, and an office area to meet different functional needs.
01
Lobby
前厅
-
将入口内推,形成灰空间,让品牌标识更完整展示,用于含蓄的形态,引人入室,探寻实幕展厅为我们带来的别样体验。
Push the entrance inward to create a gray space, giving the brand logo a complete display surface for a subtle form, attracting people into the room and exploring more possibilities brought by the actual screen.
02
Space Center
场域中心
-
在横向与纵向的交合点置入围合式的洽谈区,各个功能的布置以此按中轴排布,自由流通,空间开阔,打破常规密闭式的物品展样,把体验感放在首位。
Place a enclosed negotiation area at the intersection of horizontal and vertical points, with various functions arranged along the central axis, allowing for free flow and open space, breaking away from conventional enclosed item displays and prioritizing the experience.
橱柜系统及中岛迎面展示,将更多的功能藏于柜体内部,为前来了解的人留以伏笔,同时也为空间显得更加开阔自由。
The cabinet system and Nakajima are displayed face to face, hiding more functions inside the cabinet, providing a foreshadowing for those who come to learn, and also making the space appear more open and free.
将样板分散在不同的区域,便于拿取,便于分类存放,同时又是空间的展示点。
Disperse the samples in different areas for easy access, easy classification and storage, while also serving as display points for the space.
开阔之处又可静坐细品微小之处,在轻松的氛围里感受空间耐人寻味的构思,引导不断探索更多未知。
The open space allows you to sit quietly and savor the small details, feeling the thought-provoking ideas of the space in a relaxed atmosphere, guiding you to constantly explore more unknowns.
围合的沙发区,可坐可站,通过不同视野的高低,在启承转换之间,领略不一样的空间魅力。
The enclosed sofa area allows for sitting and standing, allowing you to experience different spatial charms through different perspectives and transitions between opening and closing.
03
Craft Display
工艺展区
-
将木头、石材、玻璃、金属通过不同的比例、形体进行穿插、咬合,形成一个整体体块,又各自独立,呈现品牌方对不同材料的整合及极致工艺的追求。
By interweaving and interlocking wood, stone, glass, and metal in different proportions and shapes, they form a cohesive block that is independent of each other, presenting the brand's pursuit of integration of different materials and ultimate craftsmanship.
工艺展区爆炸图清晰可看到各种不同的材质组合与打破,同时又完美的整合成一体,形成另种雕塑般的样貌。
The explosive diagram of the craft exhibition area clearly shows various combinations and breaks of different materials, while perfectly integrating them into one, forming another sculptural appearance.
不同的材质通过不同的形式,贯穿不同的颜色,在混沌的穿插中,浑然天成一种匠心独运之美,正是我们希望通过此种方式传达的主旨精神。
Different materials run through different forms and colors, creating a unique beauty of craftsmanship amidst the chaotic interweaving. This is the essence we hope to convey through this means.
围合与开放,透视与借景,通过高矮低落,虚实之间,让游览者体验细微的小构思。
Surrounding and opening up, perspective and borrowing scenery, allowing visitors to experience subtle ideas through height and low fall, between virtual and real.
04
CloakRoom
衣帽展区
-
古典中世纪的玻璃花窗抽象成线性比例分割,与现代时尚的衣帽间相互呼应,软膜等过与彩色玻璃,映衬古典与时尚的完美结合。
The glass flower windows of the classical medieval era are abstracted into linear proportional divisions, echoing the modern and fashionable wardrobe. Soft film and colored glass are used to highlight the perfect combination of classical and fashion.
衣帽区与工艺展区融合在一起,不仅体现着严谨落地的态度,又表达出对每一户审美的呈现和追求。
The integration of the clothing and hats area and the craft exhibition area not only reflects a rigorous and practical attitude, but also expresses the presentation and pursuit of aesthetics for each household.
INFO
项目地址| 合肥.万科中心
项目面积 | 400m²
项目名称 | 实慕木作
项目属性 | 展厅设计
设计单位 | 1890.STUDIO
创意设计 | 夏承龙
主案设计 | 朱爱婷
主要用材 | 艺术涂料、微水泥、岩板、莱姆石、铁件钢件、艺术玻璃等
{{item.text_origin}}

