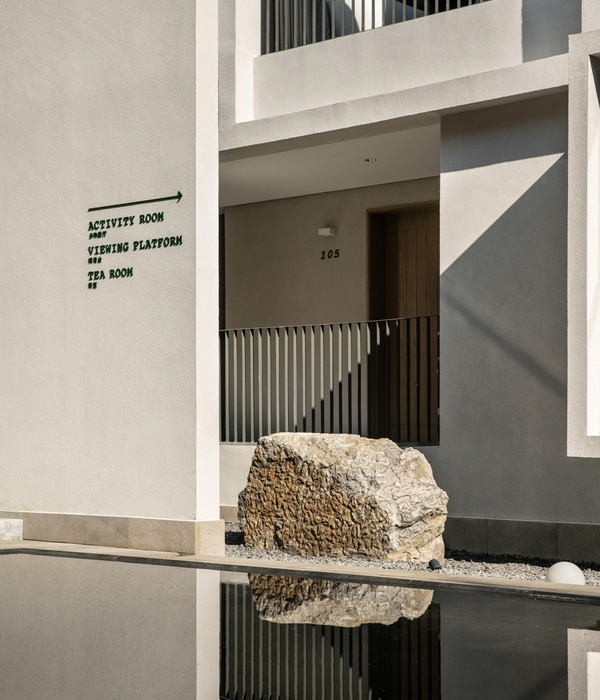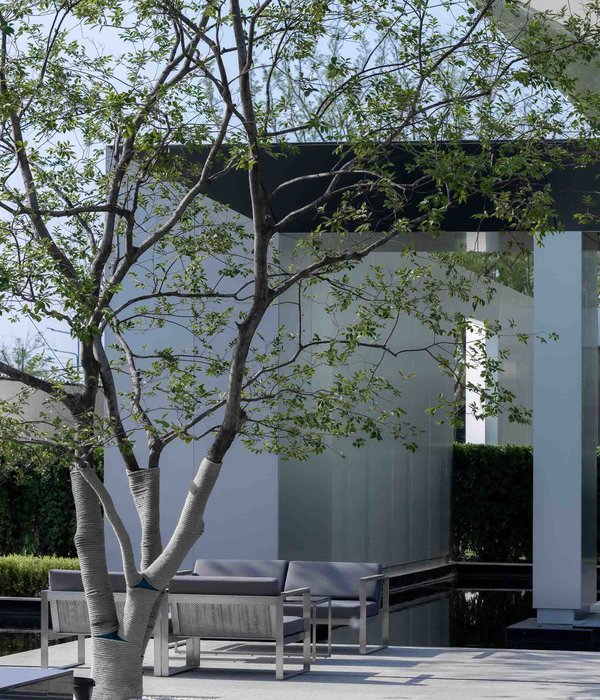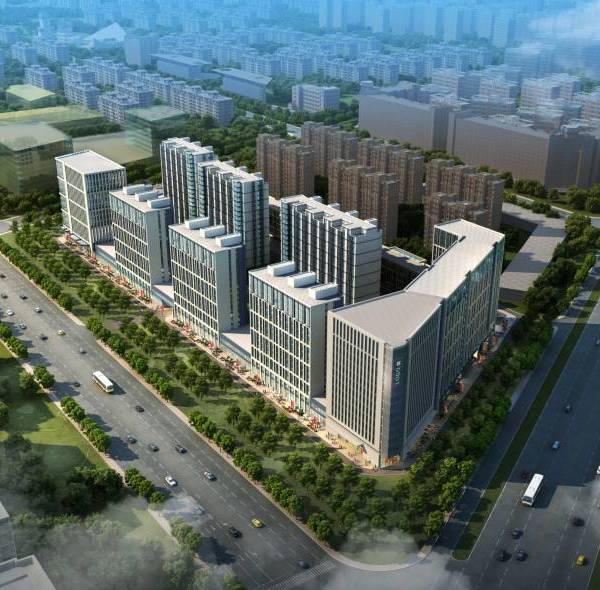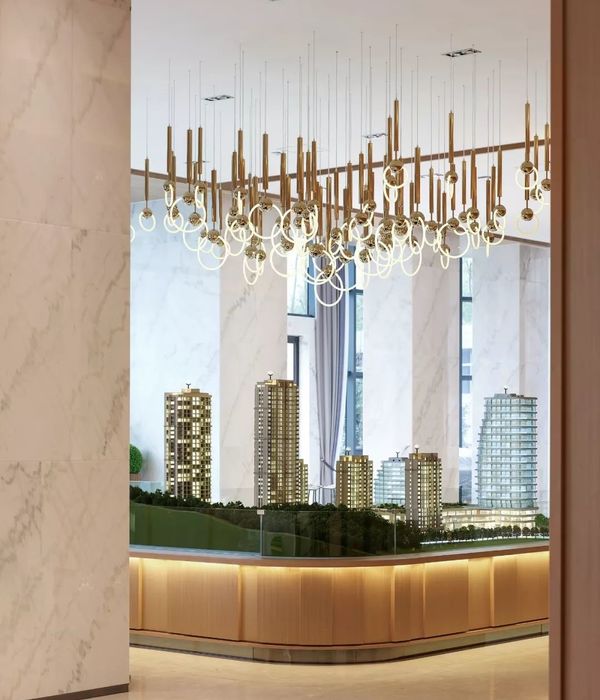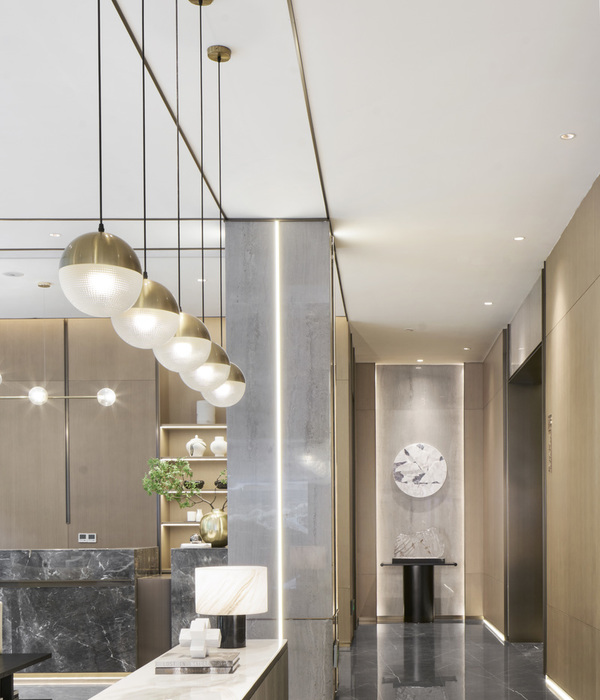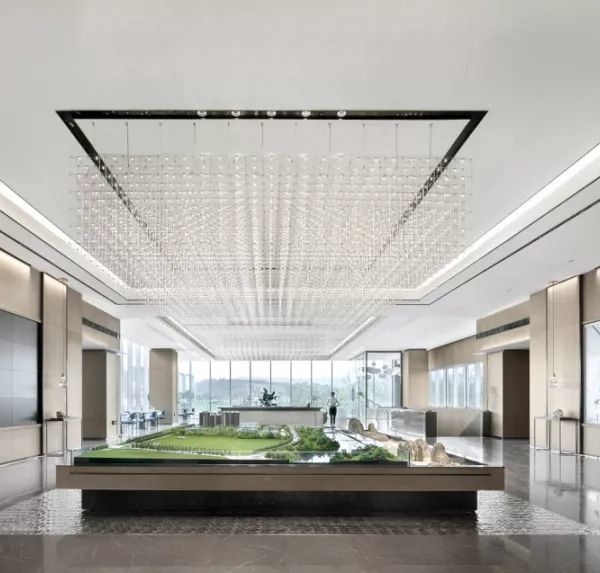美国 Kresge 基金会大楼 | 绿色办公景观的典范
America Kresge Foundation Building
位置:美国
分类:办公区
内容:实景照片
设计团队:asla
图片:7张
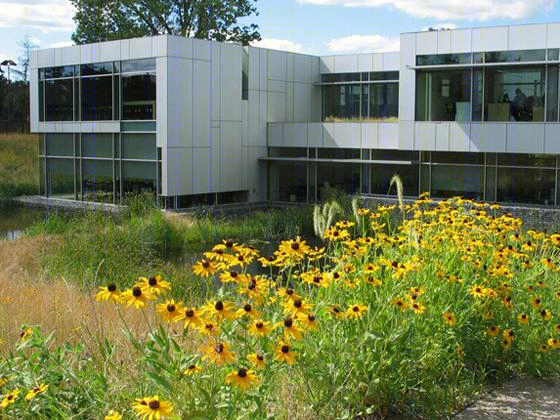
该项目是对美国Kresge基金会的设计。该地区之前是一片农业产业化地区,直到20世纪70年代截止。由于多年以来的单一化农业耕作使得原本丰富多样的农场变得单调起来,而且也失去了生物本身的多样性。在20世纪90年代中期,该基金会决定扩大规模,向周边延伸来满足自身的发展要求。
该项目完成于2005年6月份,新建的绿色基金会大楼是一个可持续景观发展建设的榜样之作。该工程恢复了该地区之前壮丽的绿色风景,一直到密歇根州的南部地区。随着越来越多的城市大楼林立,可用的公共空间也变得越来越小,设计师希望能够利用有限的空间使得野生动物栖息地的面积达到最大化,同时帮助恢复该地区的生物多样性。绿色的房顶结构,从左侧看的话,为当地的草木生长创建了一个良好的环境。生态友好的暴雨水管理设施是整个设计的一大亮点,解决了该地区暴雨天气时存在的积水问题。
译者:蝈蝈
The Kresge Foundation occupies land that was used for industrial agriculture until the 1970s. Years of single-crop cultivation stripped the site of its native vegetation and biodiversity.By the mid-1990s, the foundation had outgrown its office space and decided to redevelop its property to accommodate its growth.
Completed in June 2005, the new green headquarters is now a model of sustainable design.The project restores the native prairieland landscape that once spanned this region of southern Michigan. By clustering the buildings close together, the designer maximizes the space dedicated to new wildlife habitat and helps restore biodiversity. Green roofs, seen on the left, create opportunities to extend the native grassland into the built environment.Ecological stormwater management is a hallmark of the new design.
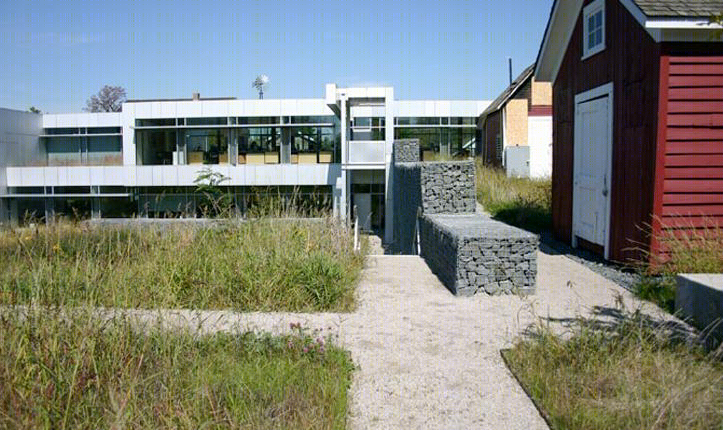
美国Kresge基金会大楼外部实景图
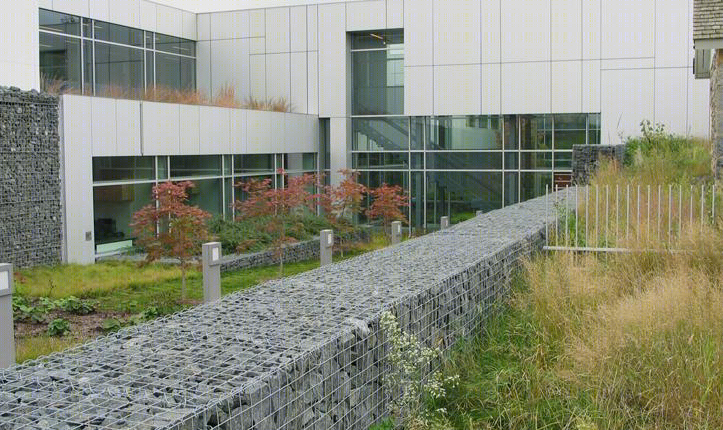
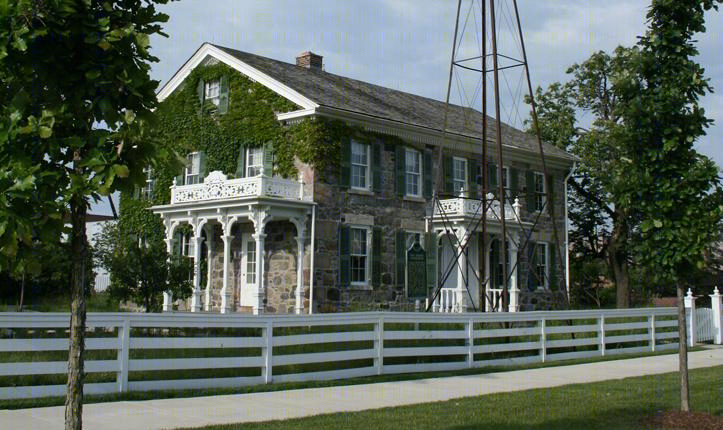
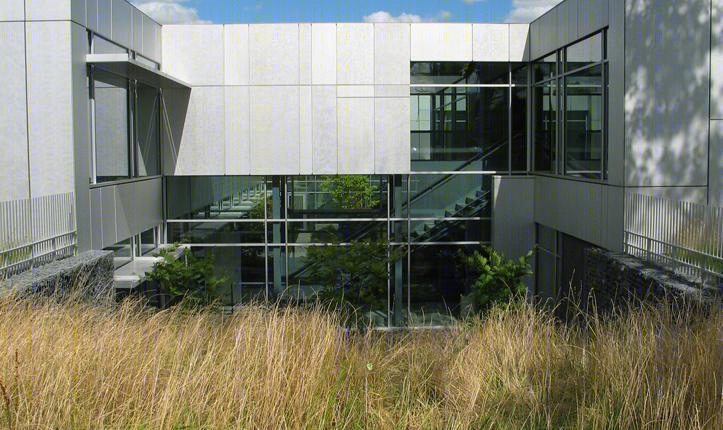
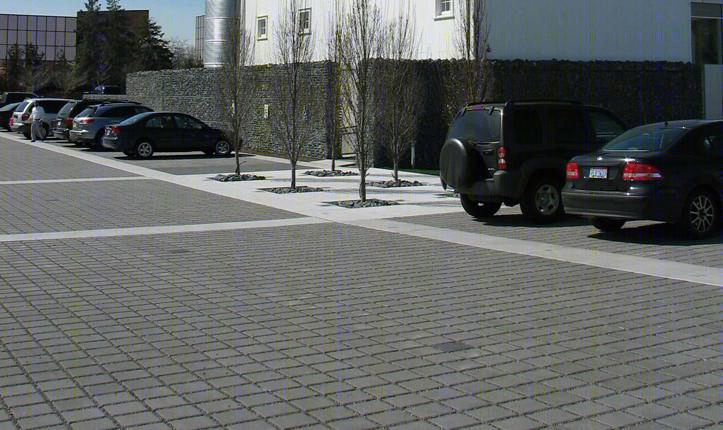
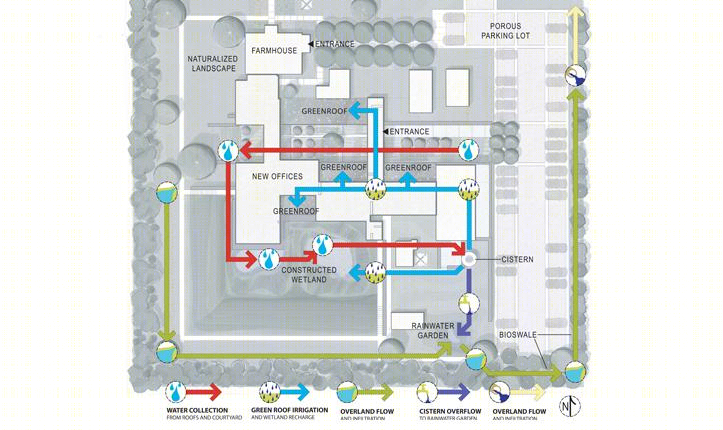
美国Kresge基金会大楼平面图


