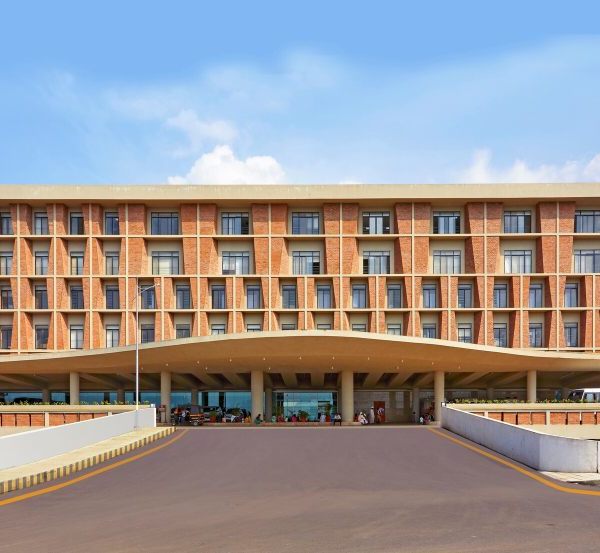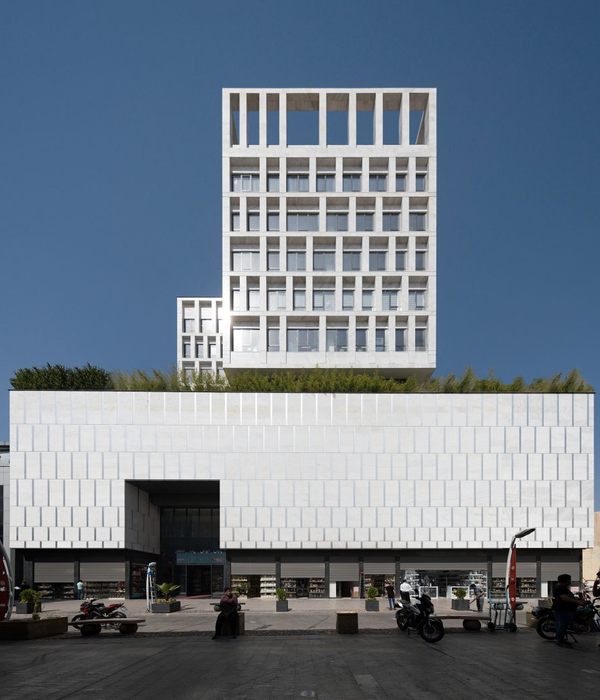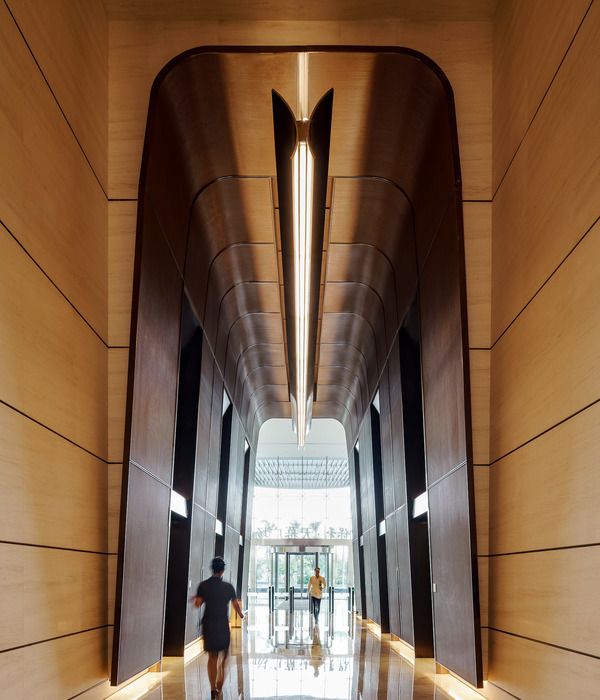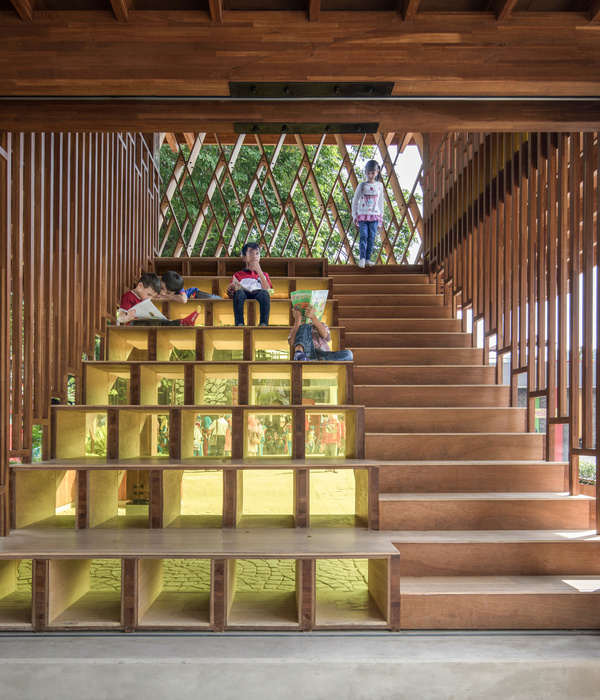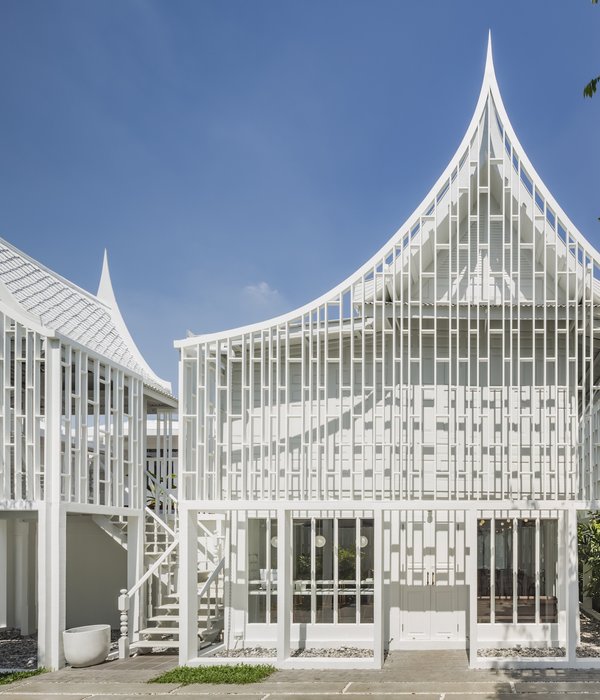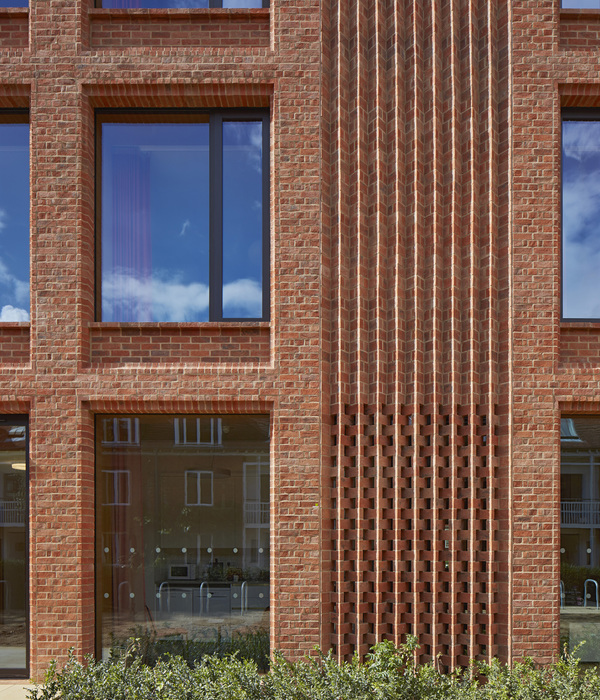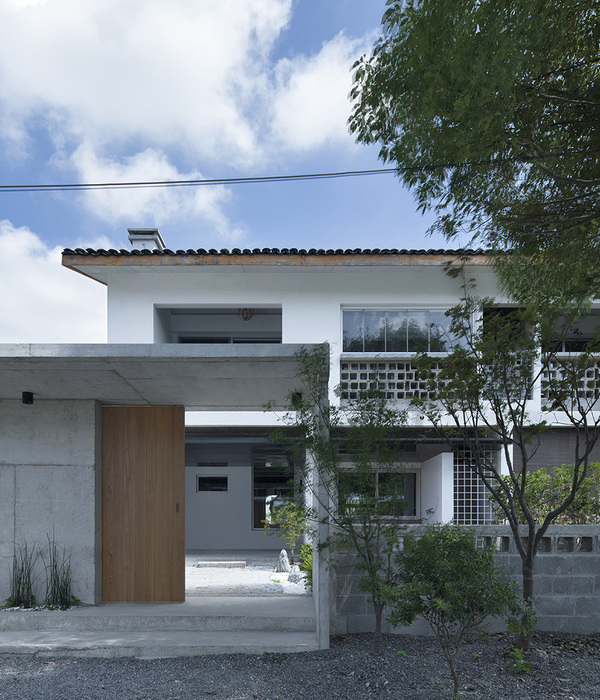Casa Los Tigres is a home with many facades. To the streets of Culiacán’s Nuevo Vallarta, it presents itself as a closed-off private residence; solid walls with minimal punctures impose a high level of privacy from the small beachside town. Beyond, it uses order and vertical elements to set up a contemporary home with carefully curated moments towards the traditional Mexican central courtyard.
In collaboration with Fernando Sánchez Zepeda, Mexican architect César Béjar configured this 465 square meter beachside home into two blocks, separated by a large central courtyard. It is here that the home adopts a more colonnade-like facade, increasing permeability from the more rigid and closed off-street face wall.
At its heart, Casa Los Tigres is a grandeur home with an almost public sensibility. Its living areas have curated aspects that look inwards within the property – quite unlike other homes that often look towards their own backyard. César Béjar Studio shared how they wanted the “ground floor to blur the line between interior and exterior”, so they designed the house to be “experienced as a large terrace that opens onto a central patio and its gardens”.
It begins with the “four facades of the house gradually changing language”, says César Béjar Studio. “From being the most closed and traditional on the street to the most open and freely designed in the back”, the architects explain how they curated the occupants’ interaction with the outdoors through these carefully considered facades.
The defining features are the creamy concrete columns that span two stories, creating an ordered grid from which the architects begin to play with permeability. Between some columns, large panes of glass open key living areas onto the central courtyard. Between others, brick infill walls house areas of amenity, such as bathrooms. Leaving some spans of columns open, César Béjar Studio carves out undercover outdoor living areas that seep seamlessly inwards from the central Mexican courtyard.
Axonometric drawing courtesy of Cesar Bejar Studio.
When thinking of a beachside home, sandy tones with a certain textural grit come to mind. At Casa Los Tigres, there are many contemporary references to its beachy context. A textural grey finish to the interior walls and ceilings brings a feeling of warmth that ordinary white-painted plasterboard would otherwise have missed. Dark chocolatey timber wall linings and joinery elements add a luxurious yumminess that spreads across the key living areas. Warm stone tiles inside convey a sense of coastal bliss, with all the furnishings referencing the material palette of the home.
Being sited close to the water, César Béjar Studio shares how the soft “rounding of the walls and the cylindrical columns [are meant to] simulate elements washed in by the sea”. And there surely are many elements to this home that give you that ‘aah’ feeling of being away on a seaside holiday.
[Images courtesy of César Béjar Studio.]
{{item.text_origin}}


