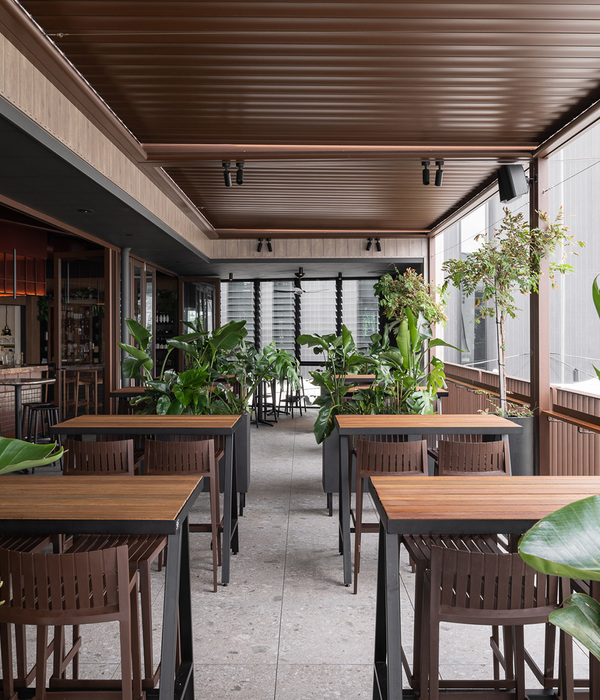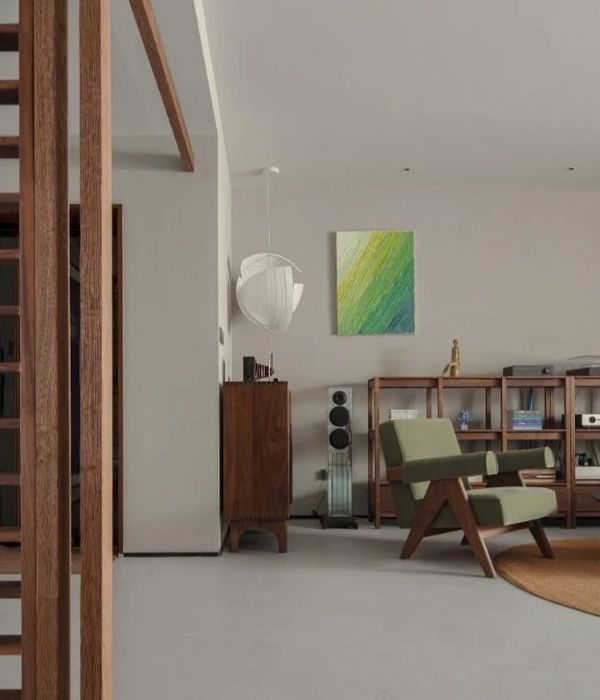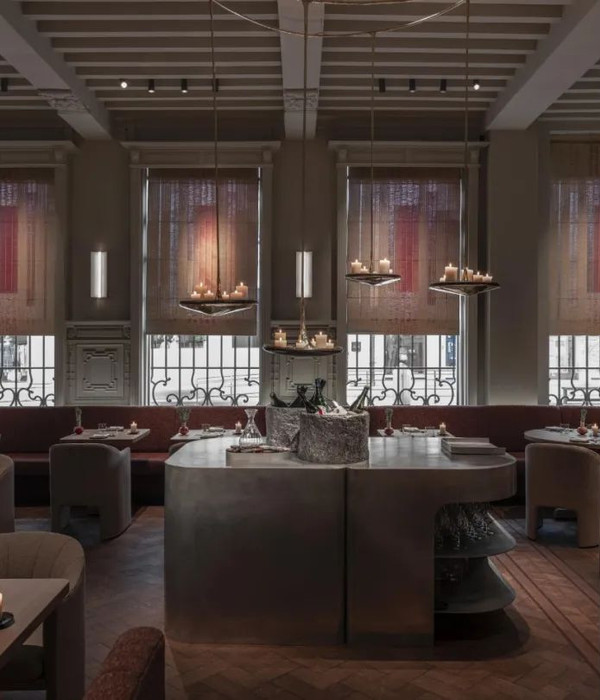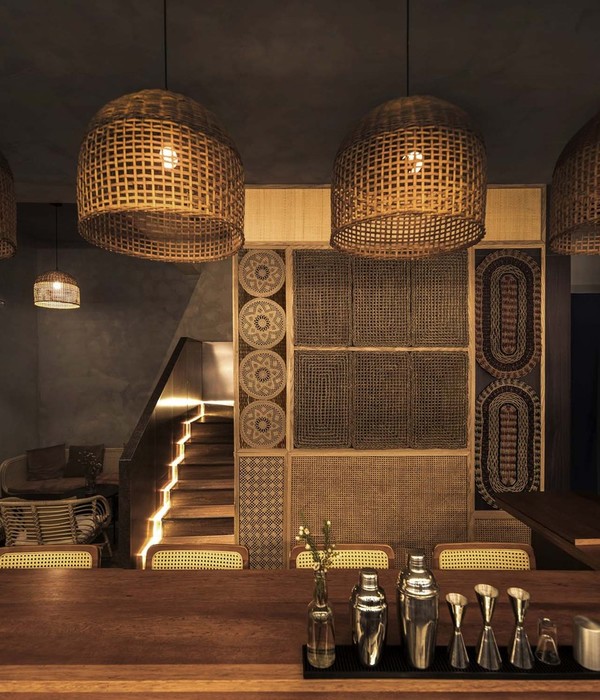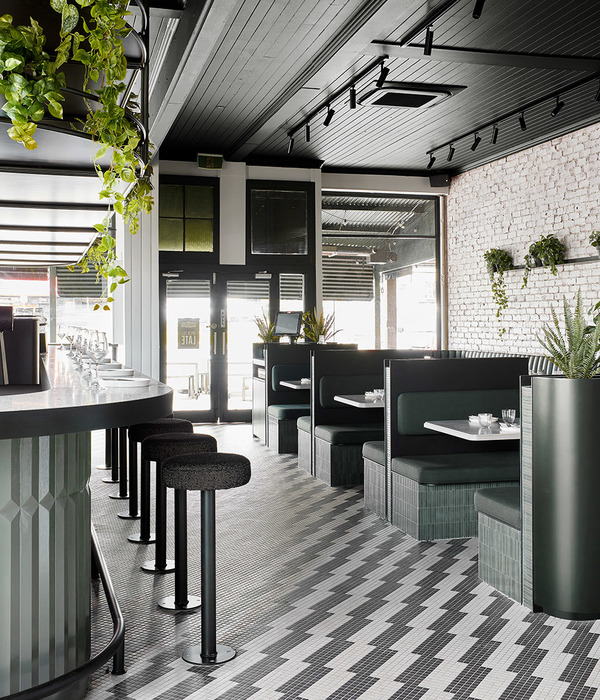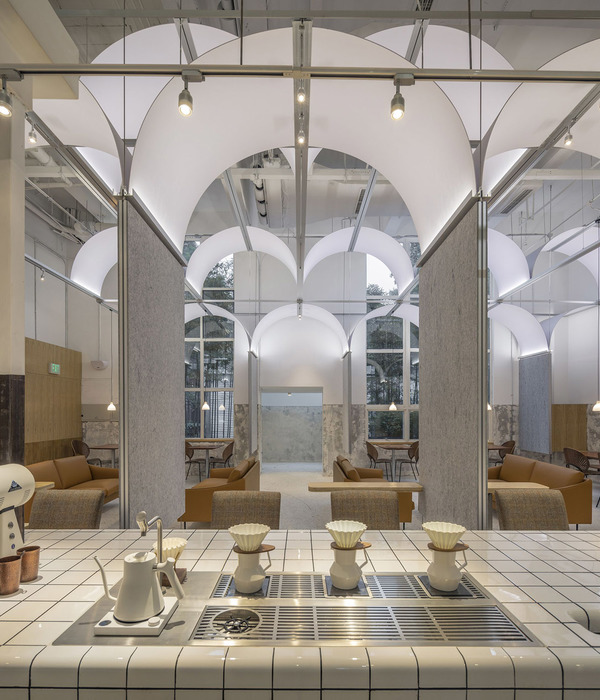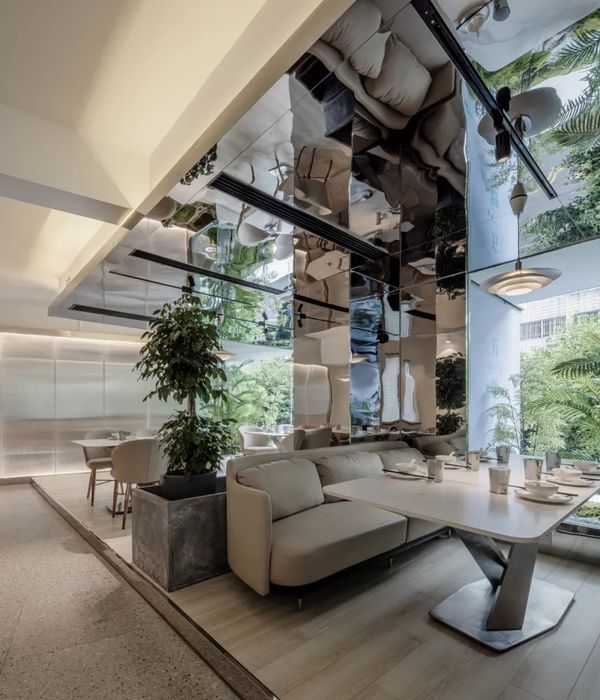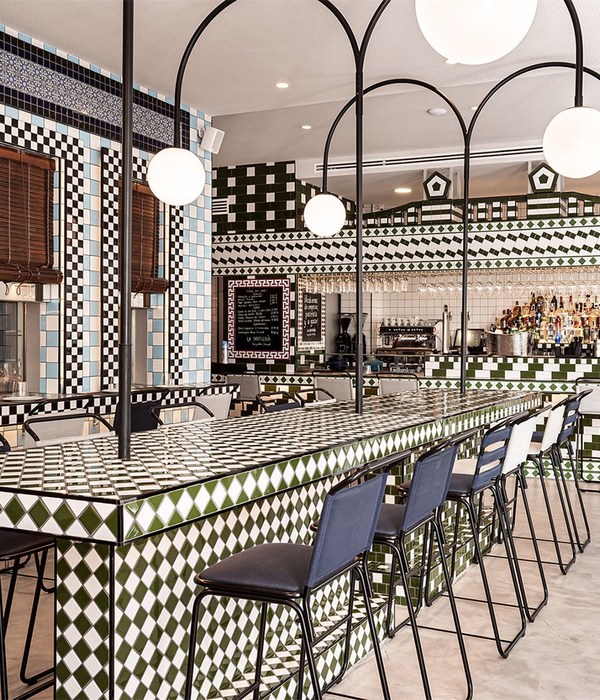Firm: Shenzhen Huazhu Architectural & Engineering Design Co., Ltd
Type: Commercial › Exhibition Center Cultural › Cultural Center Gallery Hall/Theater Educational › Library
STATUS: Concept
SIZE: 1000 sqft - 3000 sqft
BUDGET: Unknown
The main idea is to make the building more inclusive and inviting to the users. Therefore, we wanted to blur the border of the indoor and the outdoor; border of the city and cultural center. Together with the idea to preserve all the existing structures, we also wanted to keep the existing building's visual identity. The Old Theater building was recognizable with triangular elements, emphasizing some of them, especially the triangle-shaped plaza.
We continued the existing frame and contained both buildings into one entity. Plaza that stayed inside this frame become an “outdoor interior” space. We emphasized the interior's feeling using the dark red color that associates with the classical theater interiors.
Frame box now with added curtain-like louvers represent proscenium, and box interior becomes a stage. This way, we make it more apparent to all passengers that this building is about performance arts, and we invite all the users to become part of the “stage” by entering the “interior” plaza.
Another important facade is the one towards the park on the west side. We opened the whole of this facade to connect with the park, which also becomes a busy plaza by keeping the most greenery and adding some new.
{{item.text_origin}}



