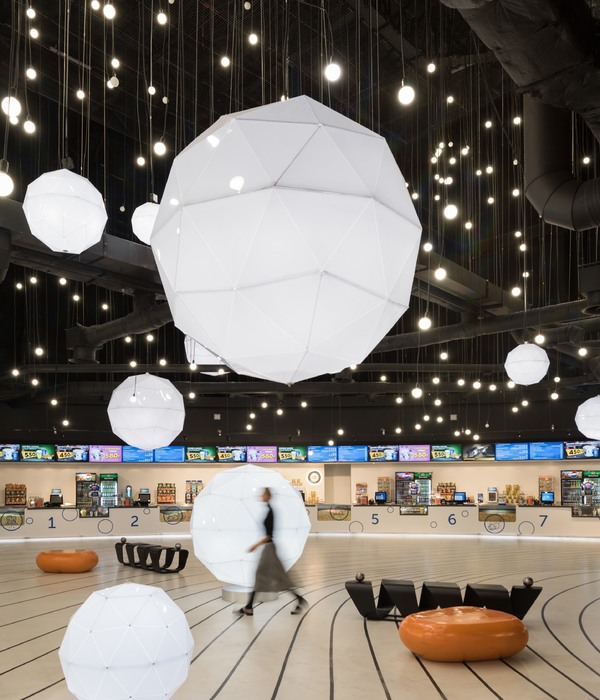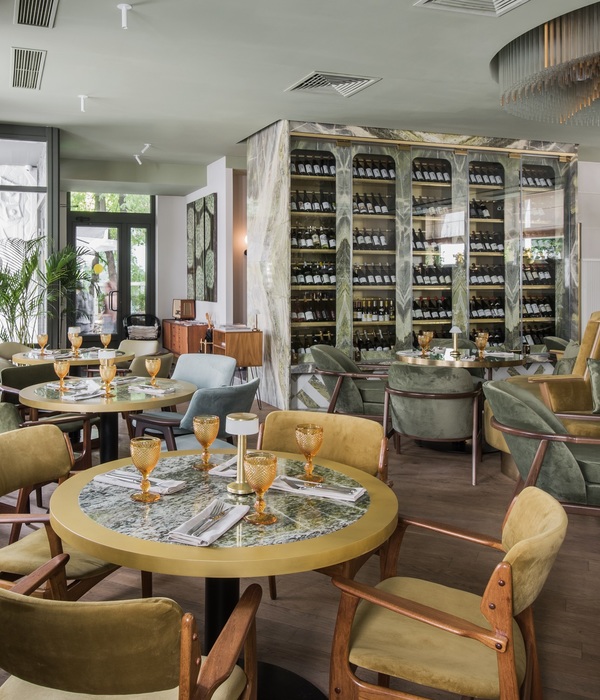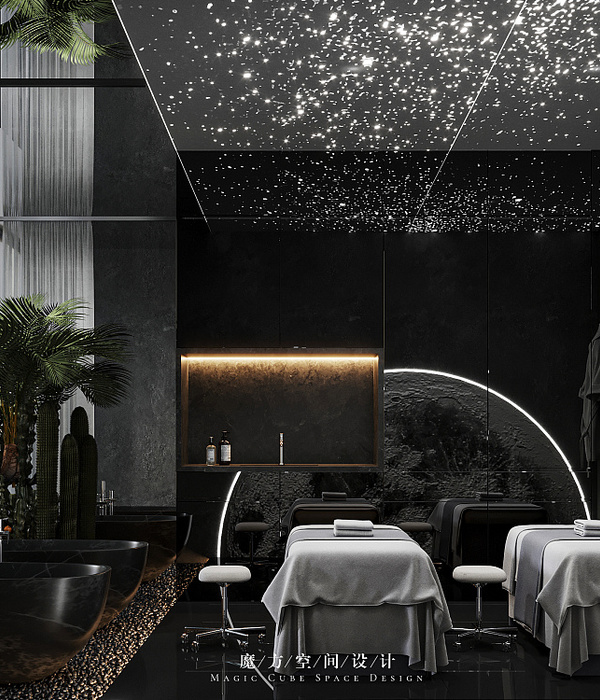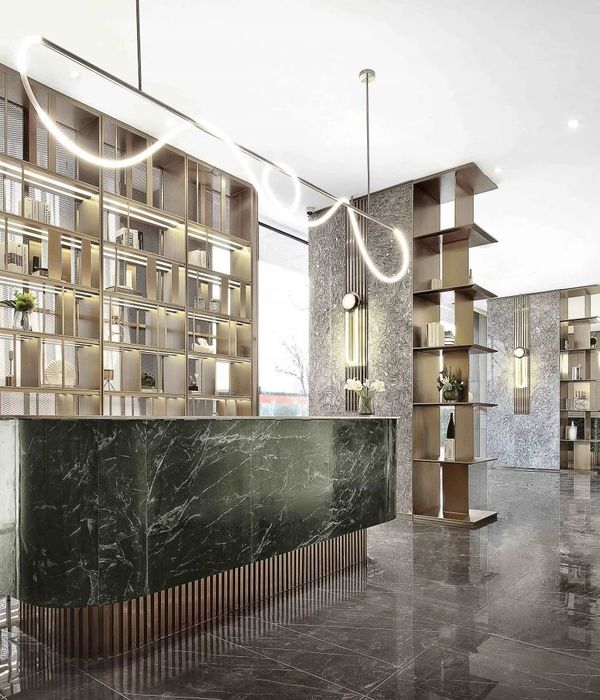捷克设计工作室Forma Fatal,由建筑师Dagmar Štěpánová创立,涉及建筑和室内设计,展览装置以及舞台设计。无论量身定制的私人空间还是宾至如归的公共区域,强调客户对实际功能的需求实现。同时对工作室来说,追求细节的处理,是从概念创意到项目实施过程中
Czech design studio Forma Fatal, founded by architect Dagmar š tě panova, is involved in architecture and interior design, exhibition installations and stage design. Whether tailored private Spaces or welcoming public areas, emphasize the realization of the clients actual functional needs. At the same time, for the studio, the pursuit of details is the core of the process from concept creation to project implementation.
Cellularium水疗馆,位于捷克新建成的MPP大厦内,倾斜的承重柱与垂直的墙体形成交织的关系,融于曲折的立面之中,构造出复杂且富有趣味性的空间结构。
内部的等候室前厅,置入一个单独的圆形单元,作为理疗师的工作区。
SPA区域利用垂直网格营造出起伏的序列,桑拿室、冰疗室和气疗室则使用了不同的色调进行空间区分。
Cellularium Spa, located in the newly built MPP Building in the Czech Republic, is a complex and interesting spatial structure created by the interwoven relationship between the slanting load-bearing columns and the vertical walls, which dissolve into the zigzag facade. The internal waiting room vestibule, a single circular unit, serves as a working area for the physiotherapist. The SPA area uses a vertical grid to create an undulating sequence, while the sauna, ice therapy and gas therapy rooms are spatially differentiated by different hues.
Moon俱乐部,同样位于布拉格市中心繁华的街道,为这个城市呈现了全新的、独到的空间效果和洞察视角。
俱乐部旧址曾是银行的行政部门,通过玻璃屋顶来连接中央大厅。
在前期的方案中,内部庭院的处理成为了设计的挑战之一,同时满足特殊场所的声学要求。
在室内,使用的材料随着功能的不同而产生变化,经过设计的局部点光源,构成空间的视觉焦点。
The Moon Club, also located on a busy street in the heart of Prague, presents a new and unique spatial effect and insight into the city. The club, on the site of the banks former administration, is connected to the central hall by a glass roof. In the initial proposal, the treatment of the internal courtyards became one of the design challenges, while meeting the acoustical requirements of the particular site. In the interior, the materials used change with different functions, and the local point light source is designed to form the visual focus of the space.
Autentista Wine Bar
Autentista Wine Bar坐落在布拉格老城的一条狭窄街道上,设计师以天然葡萄酒萃取的理念引入空间,尊重自然,进而对空间重新定义,使室内的材料都以原始和纯粹的形式呈现。
另外保留了原建筑结构的拱形天花,采用铜绿的立面肌理来突出整个场所的历史气息,打造一种令人愉快的暗黑系消费体验。
Autentista Wine Bar is located on a narrow street in Pragues old town. The concept of natural Wine extraction is introduced into the space, respecting nature and redefining the space so that the interior materials are presented in a raw and pure form. In addition, the arched ceiling of the original building structure is retained, and the facade texture of patina is used to highlight the historical atmosphere of the whole place, creating a pleasant dark consumption experience.
Gran Fierro II
在布拉格市中心的街巷里,有家名为
Gran Fierro的阿根廷餐厅特别令人注目,餐厅的老板Juan Cruz希望将可持续发展的理念引入到餐厅的文化中。
工作室Forma Fatal受委托之后,将Gran Fierro改造成一个圆形餐厅,通过原始场地及材料细节的保留、优化、展示,来回应他们对可持续发展的关注。
Juan Cruz, owner of Gran Fierro, an Argentinian restaurant in the streets of central Prague, wants to introduce sustainability into his restaurant culture. Studio Forma Fatal was commissioned to transform Gran Fierro into a circular restaurant, responding to their focus on sustainability through the preservation, optimization and presentation of original site and material details.
内容策划 / Presented
策划 Producer :W.Yinji
撰文 Writer :Lu JY 校改 Proof:Da Lim
图片版权 Copyright :Forma Fatal
{{item.text_origin}}












