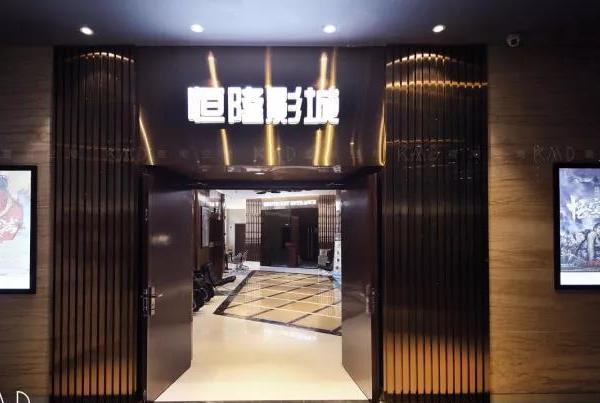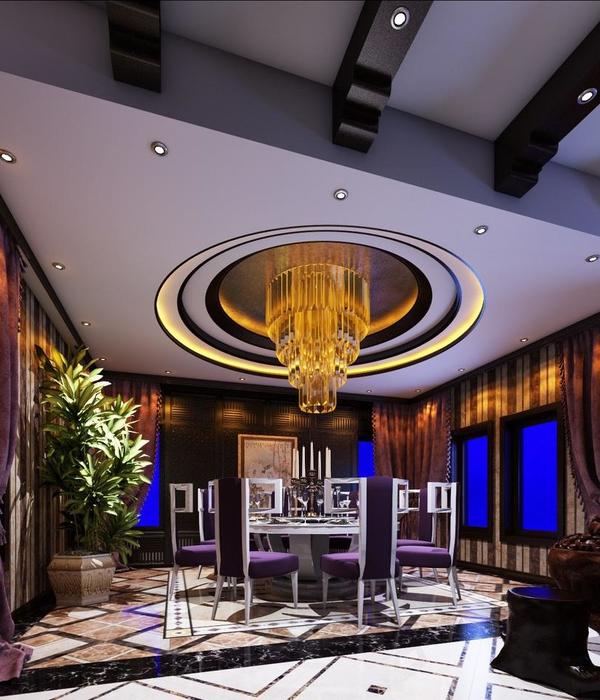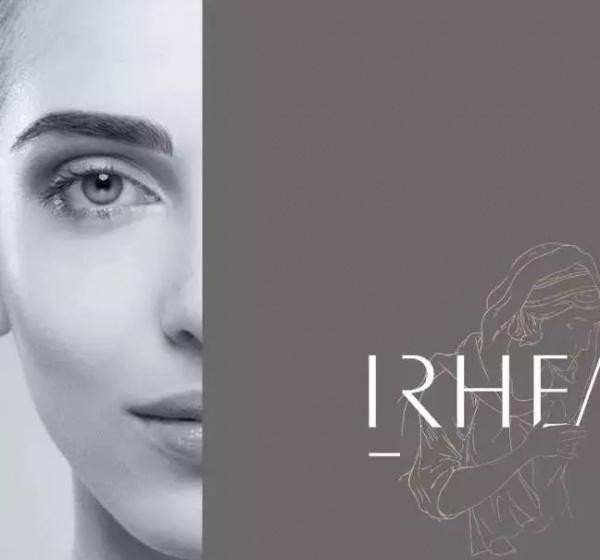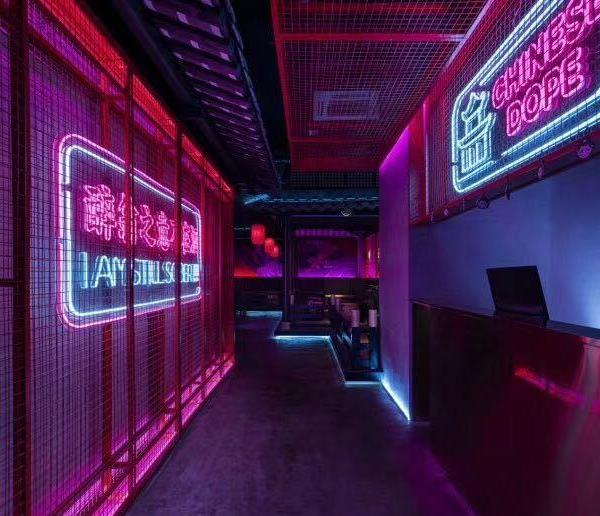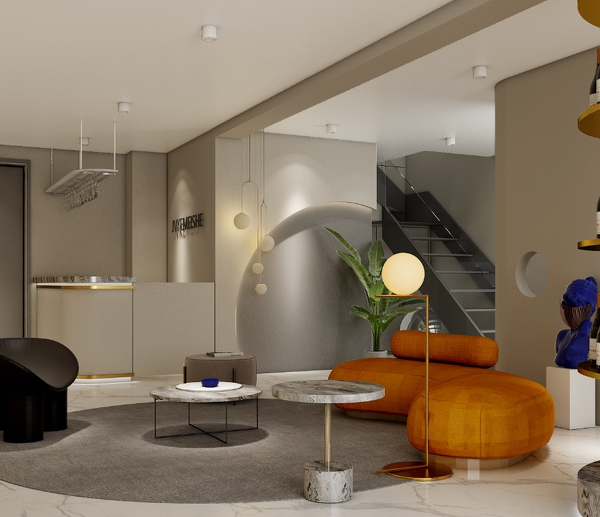The interior design of St. Petersburg-based “Gastrobar O” celebrates Scandinavian laconism and pays a tribute to the local context. The restaurant with 46 seats is located on the first floor of the former 20th century club mansion currently occupied by a creative cluster. Functionally, the architectural solution follows the historical conception of the place — a space for meeting and communication. Aesthetically, it enters into a productive dialogue with the neighboring Danish design school.
The delicate arrangement of the premises is realized with preservation of an open layout. The two-piece arched passage which divides the interior into a service bar and a restaurant functions as a doorway between two halls. The change in floor height also adds to the spatial arrangement — the lounge area rises to the podium. The contours of the bar and the service bureau continuously flowing from one room to another balance such divisions. As a result, the space offers a possibility for various activities. It is simultaneously a bar, a restaurant and a meeting place for pleasant communication.
The original multilayer plaster, the brickwork and the vaulted ceiling are integrated into the new interior. Likewise, the arched passage was here before the reconstruction. In the new design, it is covered with a white case to resemble an art object. The untouched layers and textures on the walls remind us of the period of the turbulent 90’s with its squat movement, the spirit of self-organization and freedom. Whereas new materials such as matte concrete, white tile and wood make this canvas complete.
Regional vicinity to Nordic countries was reflected in the cuisine — “Gastrobar O” serves Scandinavian food — as well as in the spatial organization, where the furniture serves as a primary element of the bright and spacious interior. In this project, custom-made pieces are mixed with design classics like vintage chairs by Yrjö Kukkapuro. The references to St. Petersburg’s cosmopolitan roots balance Scandinavian minimalism. Italian coziness meets the abundance of greenery typical of local winter gardens safely enclosed inside the buildings.
Designed by
Rhizome
Lead Architects: Evgeny Reshetov, Tatiana Sinelnikova
Design Team: Anastasia Voropaeva, Lubov Lukonina, Julia Korovina, Alexandra Kim
Photographer:
Dmitry Tsyrencshikov
{{item.text_origin}}

