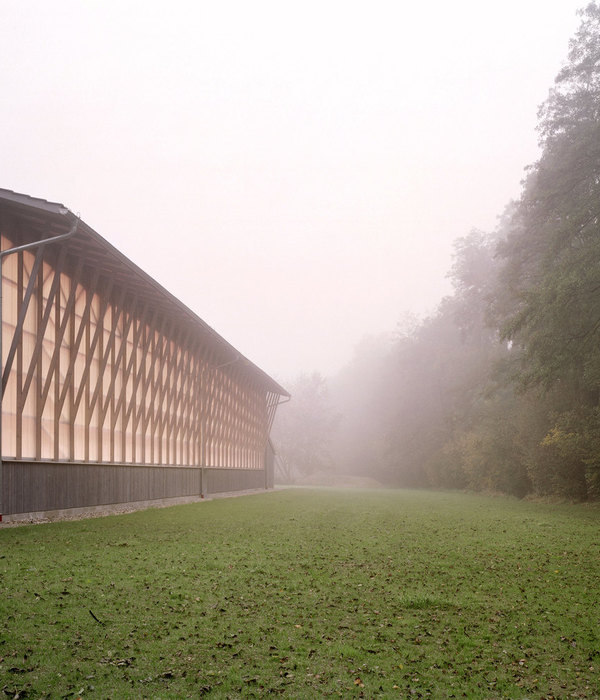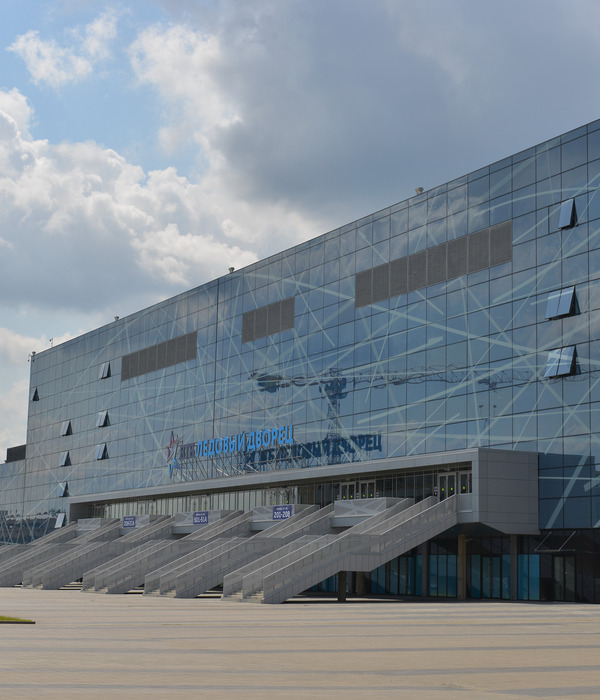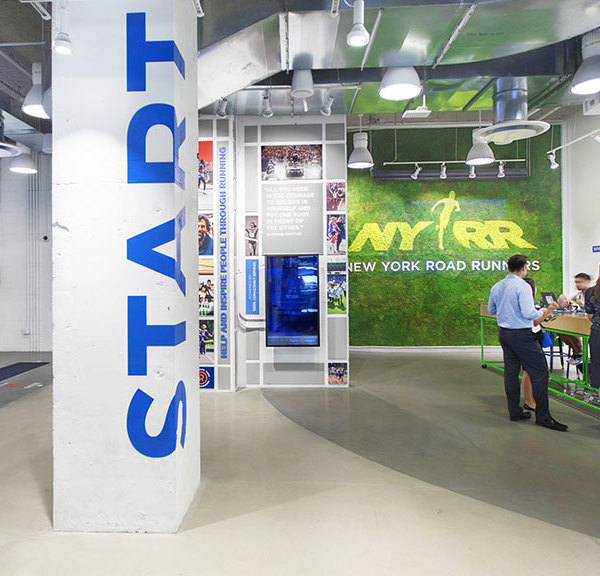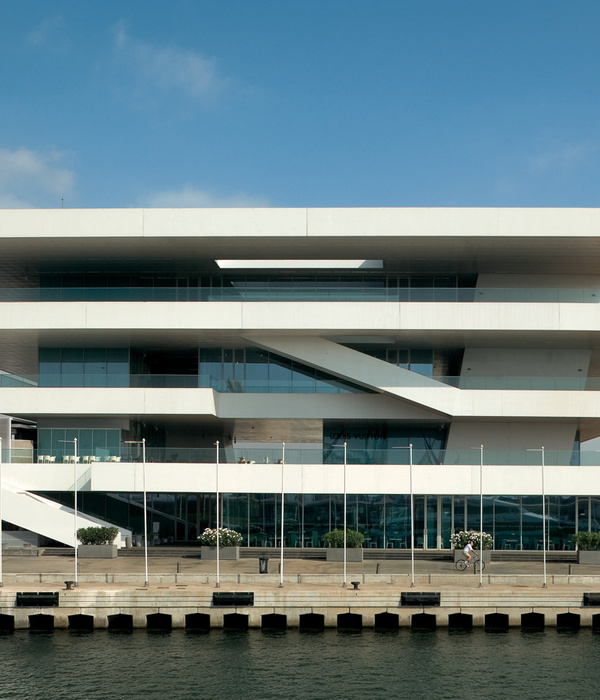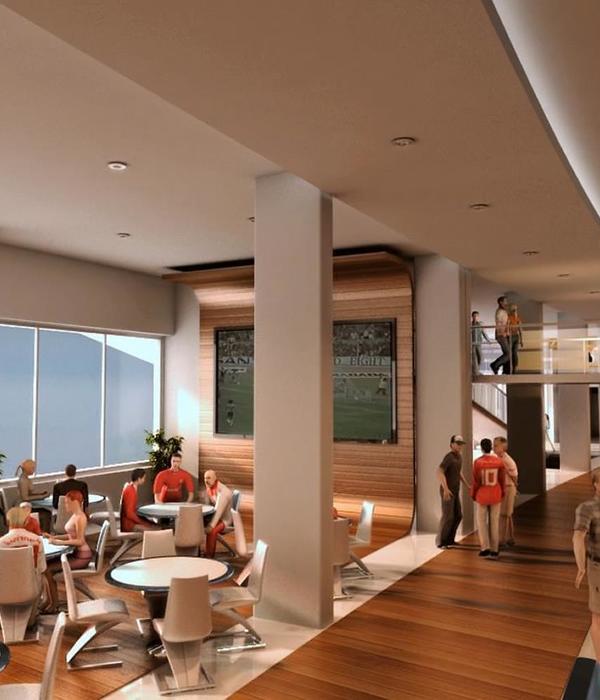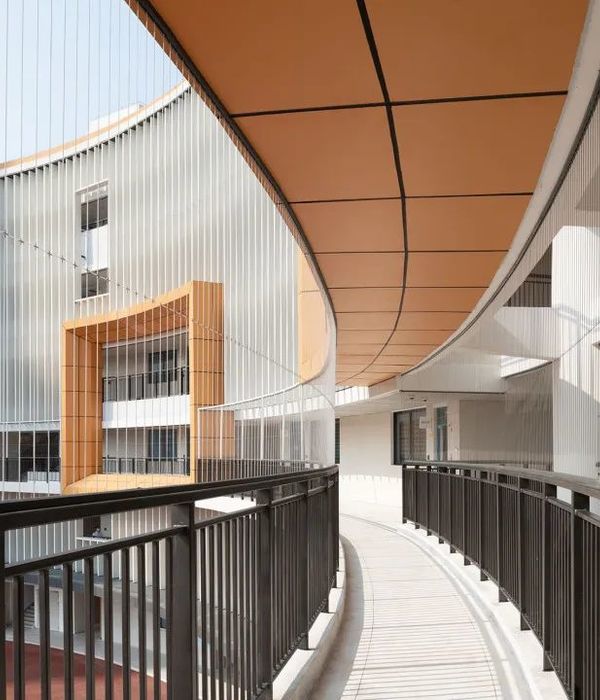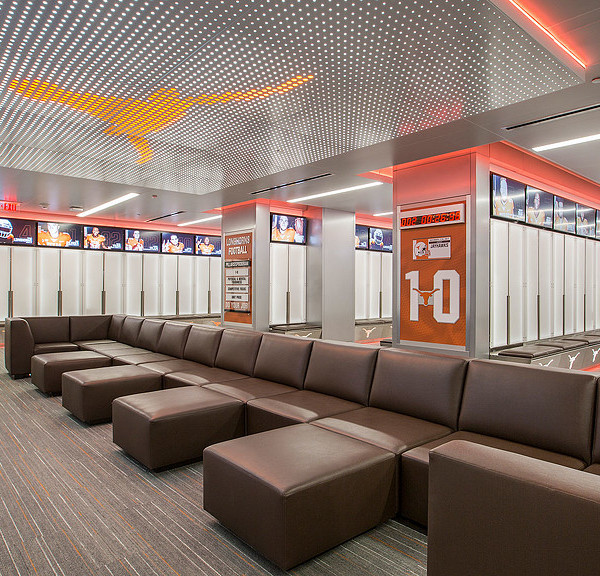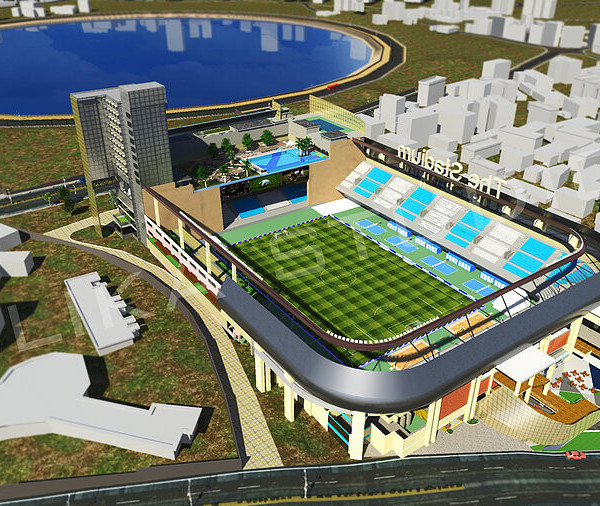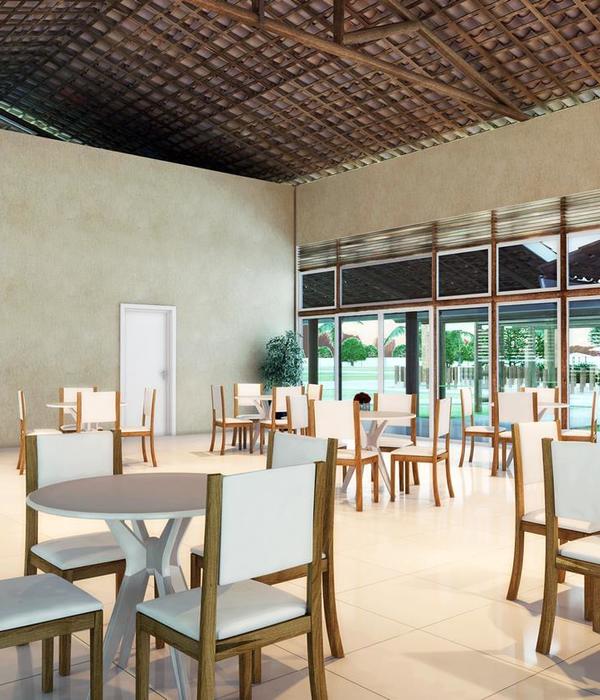Architects:MORE Arhitecture / Davor Bušnja
Area:5700m²
Year:2022
Photographs:Bosnic+Dorotic
Manufacturers:Trimo,Wienerberger,Bolon,Caparol,Hella,Jansen AG,Seves Glassblock
Lead Architect:Davor Busnja
Structural Engineering:Radionica statike d.o.o.
HVAC Engineering:Termoprojekting
Sprinkler system Contractor:APIN PROJEKT d.o.o.
Electrical Engineering:GRID
Main Contractor:ING-GRAD
Project Team:Zrinka Mrkovic-Mracic, Ivan Milonja, Margareta Jelacic-Jagodic, Tomi Soletic, Lea Quenet, Vedran Skopac
Construction:Filip Cvetko, Branko Galić | Radionica statike
Mechanical Engineering:Tomislav Vučinić | Termo projekting
Electronic Installations:Mladen Šafar | GRID
Water And Sewerage:Petra Sirovec, Damir Keglević | APZ Hidria
Fire Protection:Branimir Cindori | APIN projekt
Graphic Design:Orsat Franković | Flomaster
Conservationist:Martina Knezović | GZZSKP
Authors Of Conceptual Design Of Justice Square:Davor Bušnja, Zrinka Mrković-Mračić, Vedran Škopac
Plumbing Engineering:APZ Hidria
Fire Protection Consultants:Inspekting d.o.o.
Graphic Design / Signage:Flomaster
City:Zagreb
Country:Croatia
Text description provided by the architects. The reconstruction of the former Riding Stable was an exceptionally complex project of transforming a building from 1903 into a contemporary space for the Land Registry Department of the Municipal Civil Court in Zagreb. The building is part of the forthcoming Justice Square in Zagreb, and a result of winning design from an urban and architectural competition. This project is intended to enclose all of Zagreb's courts in one location.
The Riding Stable was originally part of the Austro-Hungarian military complex. Its original floor plan dimensions and proportions had to be reformatted and extended for the new use. The rational structure of the former stable was built in two significant components: a large riding hall and a smaller entrance volume. During the reconstruction, the emphasis was placed on preserving this composition, while keeping the specific format of the building with the new annex. The reconstructed red building gains its counterpart in the light, open, and transparent steel-glass structure. The new transparent extension creates a contrast to the existing building and showcases its characteristic composition and typological uniqueness. The project also maintained the relationship and specific dialogue between the Riding Stable and its larger edition - located across the street, which had been previously transformed into the gallery space. Together, these two historic buildings constitute an important part of Zagreb's architectural heritage.
The volume of the former entrance becomes a house within the house and functions like a covered outdoor space, with south and north entrances forming a passage between the busy street and the forthcoming square. This conceptual approach interprets this space not just as an entrance but as an urban passage, while the transparent design anticipates the institution's openness to the city and its citizens. The project successfully maintains a delicate balance between a robust structure and careful insertion of the new one. The layout of the old stable influenced the concept of spatial disposition, establishing a rhythm of programmatic strips combined with voids to provide natural lighting to workspaces. Inserted strips follow the structural grid of the old building and create a spatial and structural rhythm for the new extension. The composition of the ‘full’ - ‘empty’, in combination with the transparent extension, contributes to spatial transparency and aforementioned openness.
The light plays a crucial element in the organization of the workspaces. The existing brick walls of the old building are reflected in the glazed brick of the service cubes or in the translucent membranes of the courtrooms, which are bordered by glass bricks. The introduction of transparent materials, glass partitions, and glass brick walls ensures natural lighting and spatial transparency. The roof of the Small Riding Stable is supported by wrought iron beams that have been retained and restored. These beams find their counterpart in the form of steel frames on top of the new annex. They do not only support the roof and the facade of the building but also carry the second floor of the structure. In synergy and symbiosis with the existing form and program, the structure is an equally significant architectural element that, forms a new object.
Project gallery
Project location
Address:Zagreb, Croatia
{{item.text_origin}}


