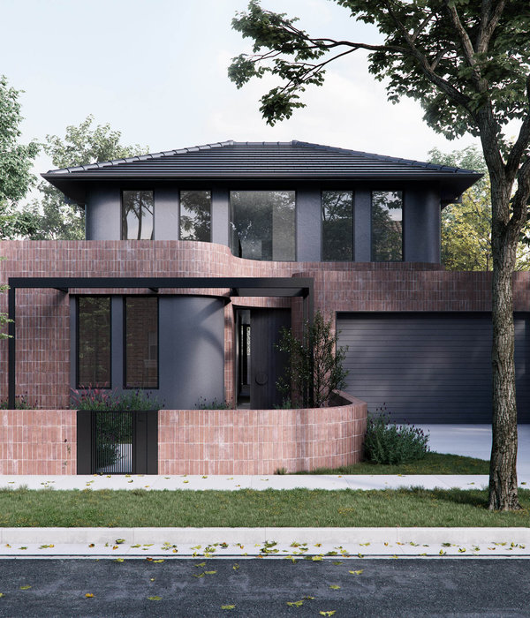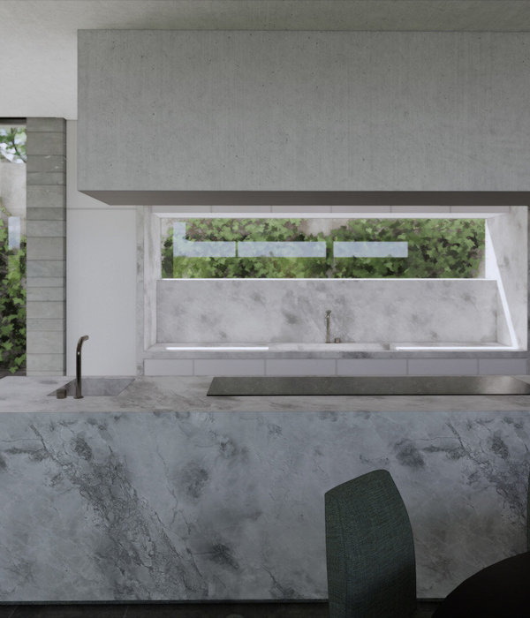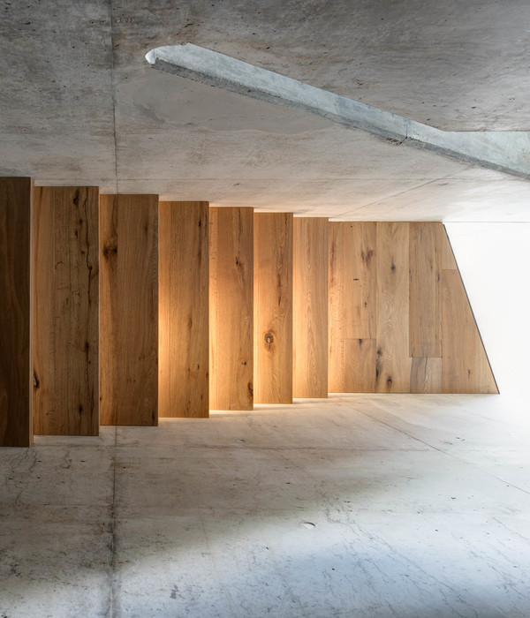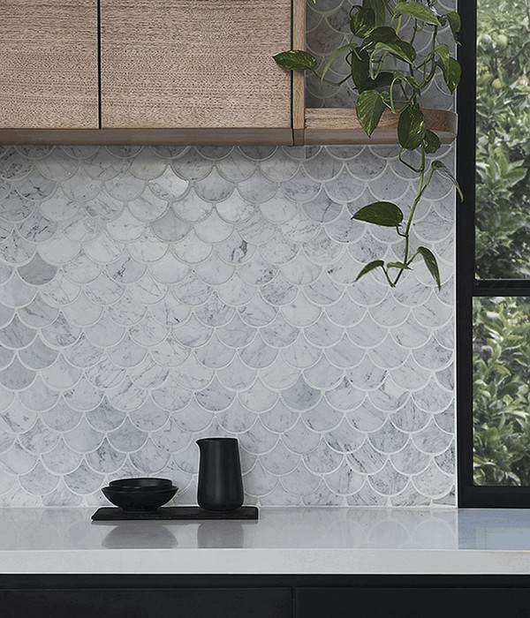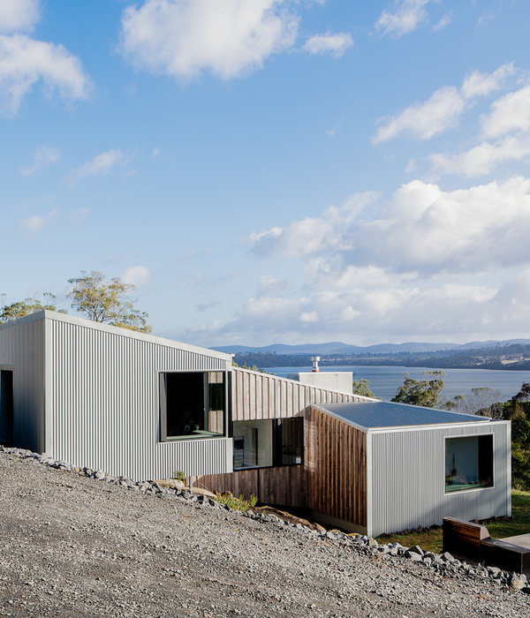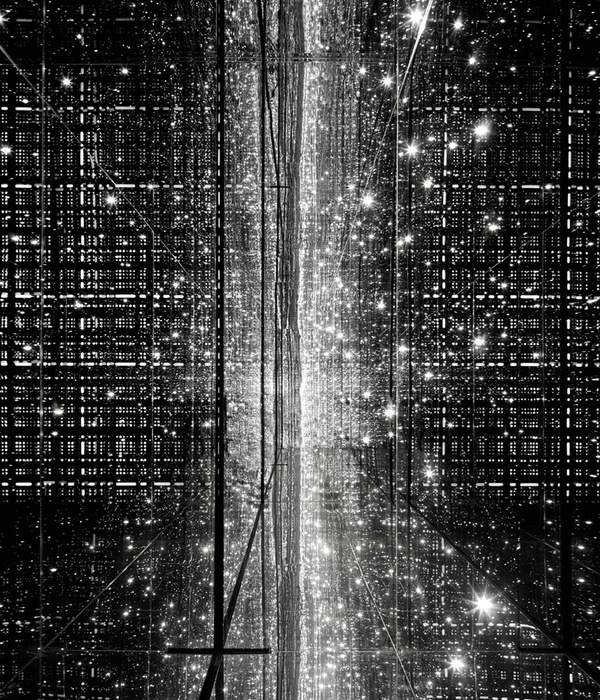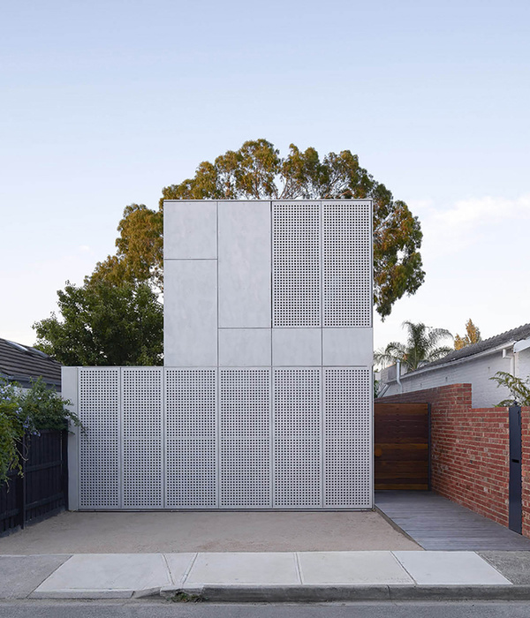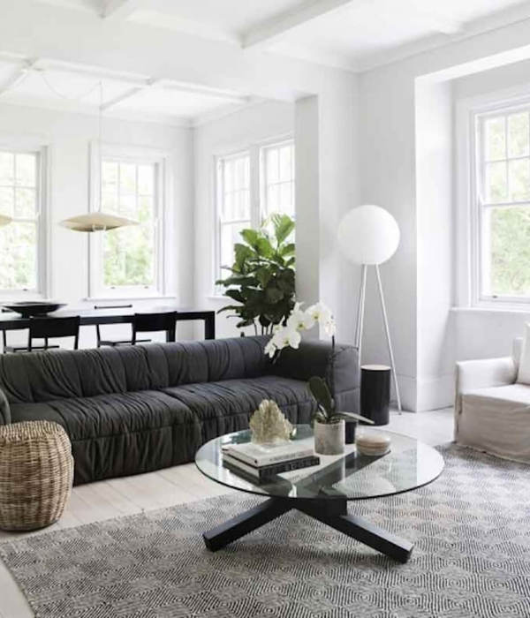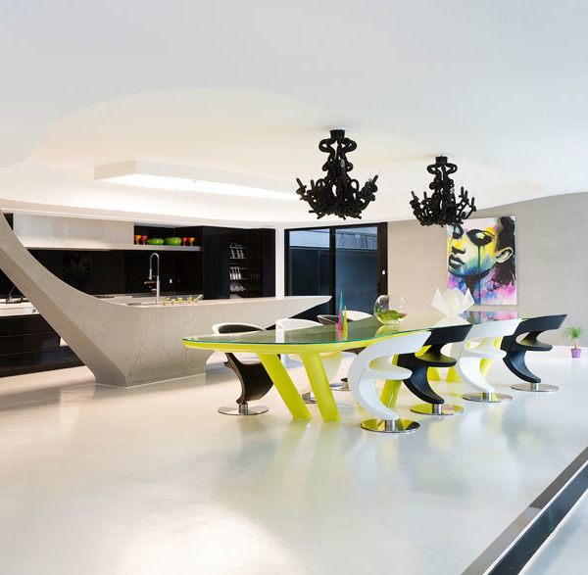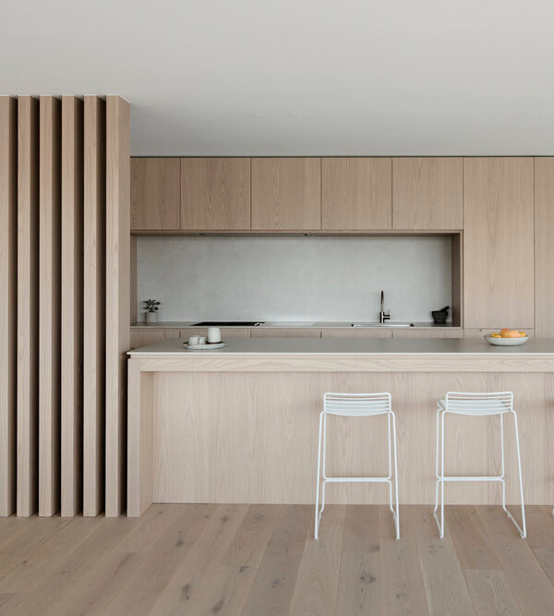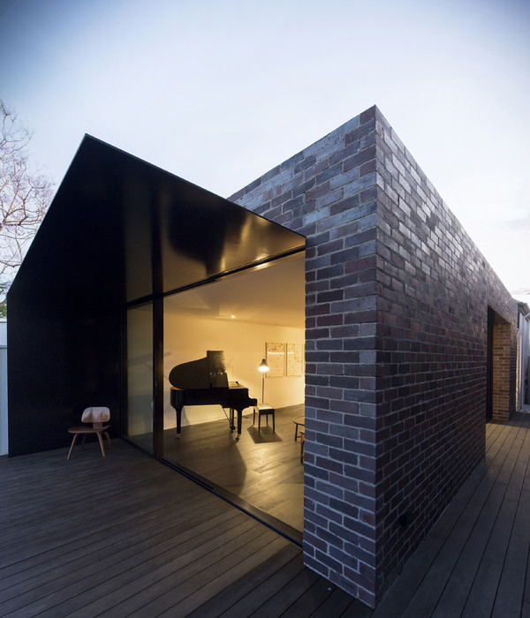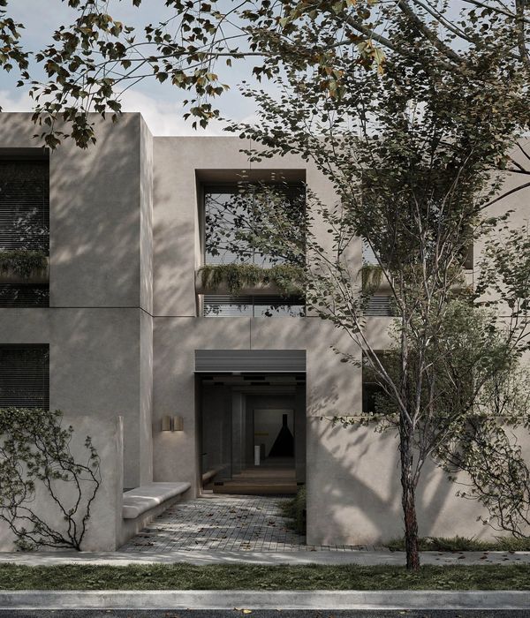来自
ASLA
Where Agriculture Meets Coastal Woodlands by
Berger Partnership
项目概述
PROJECT STATEMENT
该住宅的主人是一名野生动物摄影师和一位铁匠,他们将新家设立于惠德比岛西南角一个占地80英亩的林地,该林地距西雅图北侧仅20分钟车程。他们除了将场地内的一英亩土地建造为2000平方英尺的主屋,客房及车间,其余的大部分林地都被永久性保护。他们选择将房屋远离海岸线设置,以免破坏小岛海岸线的自然生态风光;而在需要时,他们仍能步行前往海边体验美景。住宅的选址最终决定为悬崖边缘几百码处的森林与草地的交界地带。略微倾斜的绿色屋顶使得房屋的一侧与森林边界的景色融为一体,而房屋的另一侧则向海岸敞开。这样的精心设计,使住宅仿佛是顺应场地自然生长出来的一般。
The clients, a wildlife photographer and a blacksmith, relocated to this wooded 80-acre waterfront site on the southwest corner of Whidbey Island, a 20-minute ferry ride north of Seattle. They placed the majority of the site in a permanent conservation easement and retained an acre to build a 2,000-square-foot main house, guest cabin and workshop. They situated their home in a location that is not readily visible from the water, with the philosophy that that if they wanted to experience the water’s edge, they could walk out there rather than mar the view of this undeveloped piece of the island for others. As a result, the home sits several hundred yards from the edge of the bluff at the interface between forest and meadow. Subtle grading and vegetated roofs create the impression of being immersed in the landscape on the forest side, while open and expansive on the water side. The result is a thoughtful and beautifully crafted home that feels as if it grew out of the site.
▲生态过渡带:业主除了留有足够的土地建造住宅及客房以外,将80亩场地的大部分林地都永久性保护起来。处于森林和草地之间的生态过渡带,此设计放大了两种生态群落的特征。Ecotone: The clients retained enough land to build their home and guesthouse while placing the remaining majority of the 80-acre site in a permanent conservation easement. At the ecotone of forest and meadow, the design amplifies each ecological community.
项目说明
PROJECT NARRATIVE
质朴的材质将外部环境引入住宅
石材,金属和木材的组合简约却精妙的将室内外空间完美融合。环境敏感性设计及可持续发展策略解决了场地内水的回收利用,环境介入及视觉表现等问题,保障了这个海边陡崖上的废弃宅基地的生态完整性。景观设计师及建筑师团队巧妙的安排了住宅内卧室、浴室、门厅和媒体室的位置,使住户能在其中欣赏到丰富的室外植被,听到从住宅下方湿地池塘传来的青蛙的叫声。
环境敏感性设计
为了达成可持续发展目标,业主与设计团队共同努力,找寻并采购使用了重金属含量较低的环保材料。设计者有意保留建造材料随着时间风化后质感及颜色的变化,因此只对材料表面简单处理。木甲板,木嵌板,木窗台,木柜台,钢制螺栓和垫圈等材料都回收利用于一所废弃的住宅中,其余材料也大多选用本地资源。草地中,9.02Kw的光辐板阵列排布,以收集能源。雨水流经构筑物屋顶和雨水花园,并被回收储存在8000加仑的水箱中,通过水泵送至安置在车库的过滤系统后,用于冲厕,洗衣,和花园中的点灌。
森林与草地的交界地带
场地由一条从深林中缓慢蜿蜒而出的双道的泥石路开始。曲折车行道两旁是巨大的几乎没有人为干预的次生冷杉林。仿佛没有尽头的道路中断于转弯处升起的一座小山丘。登上山丘,你的视野将穿过森林而逐渐开阔,远处的断崖也清晰可见。这番令人惊喜的景致为整个项目的设计确定了基调。
碎石路继续蜿蜒至一个覆草的停车场,人们可以从疏林中略微瞥见一些住宅建筑的轮廓。从这里,人们可以通过一条弯曲且充满阳光的小路前往住宅。这条小路缓慢向下延伸至葱郁的景观中,营造出一种沉静而轻松的氛围。细长的廊道连接了主建筑和车间。在这里,主体建筑金属包裹的外观开始在植被的掩映中呈现。
绿色屋顶及雨水花园
住宅临近森林的屋顶被明亮的绿植覆盖,屋顶上的雨水将由排水口引入下方的雨水花园中被吸收。屋顶上种植了红色耧斗草,福禄考,欧蓍草和高山海葵,使得住宅建筑更好的融入场地以带给业主沉浸式的体验。
雨水花园主要使用本地植物,以回应场地地形和自然风化条件下形成的各种微气候和生态环境。雨水花园由几种不同类型的景观草组成,例如爬行的穗状草和匕首叶状草,这样的草丛可带来与高地地区截然不同的野生自然的景观效果。
开阔的草地景观
廊道下方,一根柱子巧妙的悬立在一块巨石上,以保持前门右侧的坡度,就好像房屋是围绕它建造的。人行道上狭窄的缝隙使水能够从一侧的雨水花园流向另一侧。水文质感的玻璃前门打开,显露出由木材和玻璃打造的明亮的内部空间。透过巨大的落地窗可以看到室外广阔的草地,和普吉特海湾的壮丽景色。得益于业主、建筑师和景观设计师三方协作以及巧妙的选址,项目才得以呈现出一侧是茂密森林、一侧是柔软草地的对比鲜明的景致。
穿过草地,视线可投向海岸线的悬崖。半掩半映之间,住宅与大地相连却阳光充足。这样沉浸式的景观和简约的建筑结构体现着业主的价值观和愿景。
▲场地的呈现:沿着蜿蜒的碎石路向前,森林逐渐过渡为阳光普照的草地,住宅也随之慢慢显露。The site is unveiled: Upon arrival along a winding gravel road, the home slowly reveals itself as the forest opens to the sunlit meadow hinting at what is to come.
▲巧妙设计的道路连接:在夜晚微弱的灯光下,蜿蜒的人行道,将游客引向主入口。访客停车区与住宅之间留有一定距离,以营造更加亲近自然的游览体验。Choreographed Connection: A gently curving footpath, faintly lit at night, beckons visitors toward the main entry. Guest parking is intentionally distanced from the home to provide a choreographed sense of arrival and heightened connection with the natural environment.
▲沉浸式入口:绿色屋顶将森林中的自然风光整合入建筑,雨水花园的景致结合排水孔落下的水生,营造出沉浸式入户体验。Immersive Entry: A vegetated roof integrates the main home within its forested setting and provides an entry experience of immersion with views of the rain garden and the sound of water falling from the scuppers.
▲设计精确的入口:水通过小路中狭窄的通道流向雨花园,创造了一个微妙的入口景观。不远处,一根柱子轻轻地悬立在一块精心放置的巨石上,仿佛房子就是因它而建。A Curated Entry: Water flows toward the rain garden through a narrow slot in the walkway, creating a subtle entry threshold. Just beyond, a column lands gently on a carefully placed boulder sourced offsite, giving the sense the home was built around it.
▲建筑与环境的融合:临近森林的一侧,自然景观包裹着被称为“漂砾”的金属建筑体块。雨水花园收集了地面及屋顶的雨水,并创造了与建筑草地一侧完全不同的景观体验。Building and Site Integration: On the forest side of the house, the landscape envelops the steel clad volumes dubbed the “erratics.” The rain garden collects site and roof runoff and provides a distinctly different experience from the meadow side of the property.
▲森林与草地的交界地带:住宅内每个窗户中能看到的景色都经过了巧妙的安排,着重表现了不一样的景观特色。在这里,从连接不同“漂砾” 建筑体块的的窗户中,可以看到海岸线的悬崖。Where forest meets meadow: Views from each window are deliberate and focused on unique elements of the site. Here the bluff and Sound are visible through the slotted window between the “erratics” of the home.
▲四季不同的屋顶景观:屋顶绿化的植被包括色耧斗草,福禄考,欧蓍草和高山海葵。早晨的阳光温暖着屋顶上的本土植物,石制的烟囱从建筑临水一侧的屋顶上伸出来。Vegetated Roof Signals change in seasons: Vegetative roof plantings include red columbine, phlox, yarrow, and alpine anemone. Morning light catches the native plants on the roof, and the stone chimney hints at the covered terrace on the water side of the house.
▲着力打造的生态:雨水花园主要使用西北太洋的原生植物,以回应场地地形和自然风化条件下形成的各种微气候和生态环境。雨水花园的设计利用多种不同类型的景观草,打造出与高低地区截然不同野生自然景致。Amplified ecologies: The rain garden, composed of Pacific Northwest native plants, responds to the various microclimates and ecozones created by the site’s topography and exposure. The design incorporates rushes and sedges for a wild, grassy feel, distinctly different from the upland areas.
▲室外空间及活动:固定在住在北侧的倾斜的花岗岩和玄武岩壁炉的灵感来自于业主对CCC工艺的热爱。半开放的的室外空间,包括可以生火的草地露台和旨在扩展室内居住空间的休闲露台。Outdoor Rooms for outdoor living: The canted granite and basalt fireplace inspired by the owners’ love of CCC craftsmanship, anchors the north side of the house. Covered outdoor spaces including the firepalce meadow terraces and a sleeping terrace extend living space throughout the seasons.
▲秘密露台:壁炉旁层放置露台的地方,放置了一块打捞起来后切割过的石台,为野餐,阅读和沉思提供了一个秘密的栖息地,这里成为欣赏美景的理想场所。Gazebo Ghost: A salvaged end-cut stone from the fireplace hearth was sited to create a secret perch for picnics, reading and contemplation in the same spot where a gazebo once stood. It’s a perfect place to take in the view.
▲夕阳西下,住宅成为这个生态过渡带中绝佳的停留地,在这里可以欣赏到多种多样的野生动物在草地上穿行。Meadow at Dusk: As daylight descends, the home becomes the perfect refuge at the ecotone to view a wide variety of wildlife moving across the meadow.
▲平衡的视野:业主选择将房屋远离海岸线设置,以免破坏小岛海岸线的自然生态风光。在需要时,他们仍能步行前往海边体验美景。
A balanced perspective: The owners intentionally sited the home away from the water with the philosophy that that if they wanted to experience the water’s edge, they could walk there rather than mar the view of the island for others.
PROJECT NARRATIVE
A SIMPLE PALETTE BRINGS THE OUTSIDE IN
A palette of stone, metal and wood seamlessly connects indoor and outdoor spaces through simple and compelling expressions. Context-sensitive design and sustainable strategies address water reuse, site impacts and visual character, maintaining ecological integrity to this abandoned homestead site along the high bank bluff of Whidbey Island’s west side. Landscape architect and architect team strategically sited bedrooms, bathrooms, mudroom and a media room to open up to fern grottos, evergreen trees and the sound of frogs from the wetland pond below the house.
ENVIRONMENTAL SENSITIVITY
Keeping in mind the ultimate commitment to sustainability, the owners and design team worked together to research and source materials that were Red List free and low in heavy metals. Finishes exposed to weather are low maintenance, intended to darken and patina with age. Decking, wood paneling, wood sills, wood counters, steel bolts and bridge washers were reclaimed and reused from an old family home. Where reclaimed materials were not available, materials were sourced locally. A 9.02 kW ground-mounted PV array sits out in the meadow and rainwater is harvested from the pavilion roof and rain garden and stored in 8000-gallon cisterns before being pumped to a filtration system located in the garage to be used for toilet flushing, laundry and spot irrigation.
INTERFACE BETWEEN FOREST AND MEADOW
One first experiences the site meandering slowly through the deep forest on a double track dirt and gravel road. The arrival drive rolls and bends around huge second-growth firs with little evidence of human intervention. After what seems an eternity, a hairpin turn rises up a small hill, and as you crest the top, the views through the forest start to open up and a bluff is visible in the distance—the arrival experience of surprise and subtlety sets the tone for the overall design.
The gravel drive continues to a small turf parking area that allows for a slight glimpse of a structure through the open forest. From there, a gently curving and lightly lit footpath begs visitors to follow it toward the house. The path descends into the lush landscape, creating a sense of calm and decompression as guests walk to a slender, covered walkway that connects the main house and the garage. Here, the partially buried, metal-clad exterior of the main house begins to emerge.
VEGETATED GREEN ROOF AND RAIN GARDEN
A bright green vegetated roof covers the forested side of the home, and scuppers direct rainwater into the absorbent landscape of the rain garden below. The roof combines red columbine, phlox, yarrow, and alpine anemone, grounding the architecture and adding to the immersive experience desired by the owners.
Using primarily native plants, the rain garden responds to the various microclimates and ecozones created by topography and exposure. It is composed of several types of rushes, such as creeping spike rush and dagger leaf, to provide a wilder grassy feel that is distinctly different from the upland areas.
OPEN MEADOW VIEWS
Beneath the covered walkway, a single post lands delicately on a huge boulder, retaining grade just to the right of the front door, as if the home were built around it. A slim gap in the walkway allows water to flow from one side of the rain gardens to the other. The water-like textured glass front door opens to reveal the interior of a light-filled wood and glass pavilion with floor-to-ceiling windows that provide a surprising and expansive view across a bright grassy meadow and Puget Sound beyond. The striking contrast of the dense forest and the soft meadow environments is the intentional result of a careful and collaborative exploration of siting by the owners, architect and landscape architect.
Beyond the meadow, the view transitions to the bluff. Hidden yet open, grounded but filled with light, architectural restraint, an immersive landscape and a simple palette embody the homeowners’ values and vision.
{{item.text_origin}}

