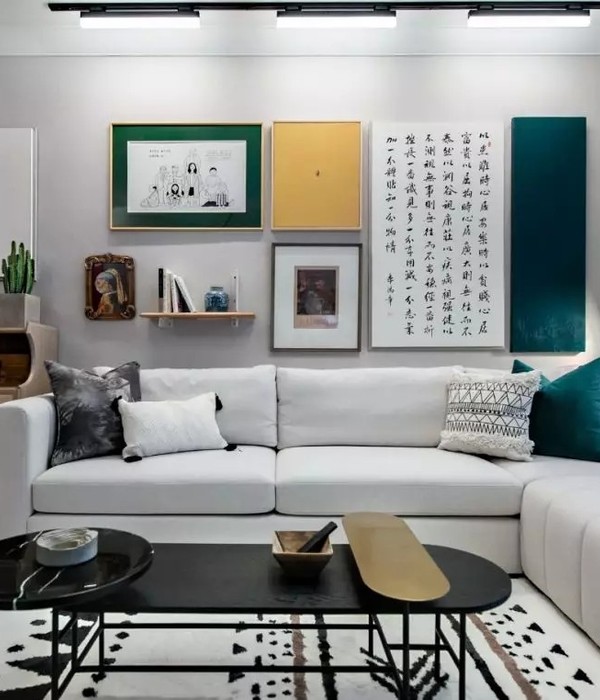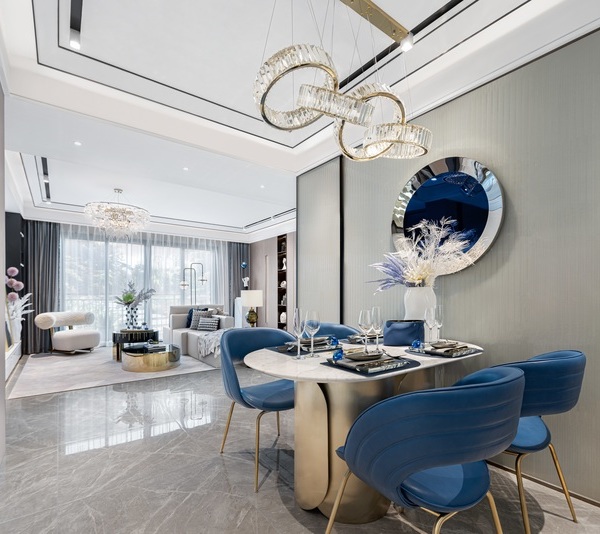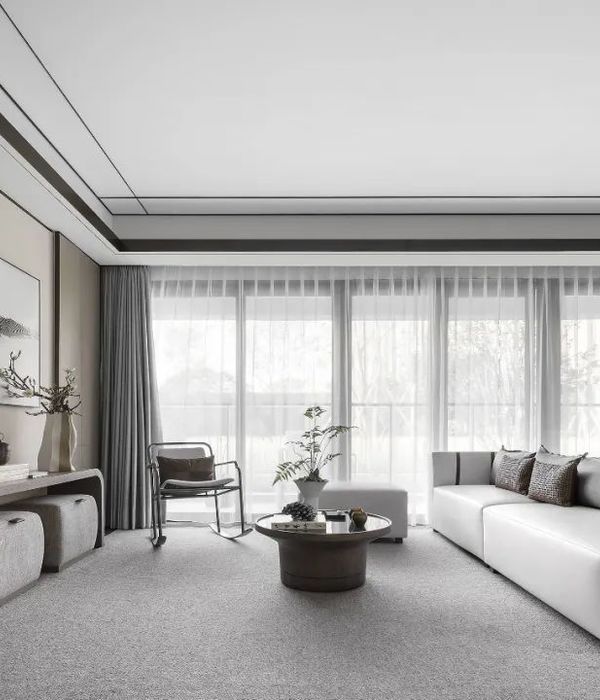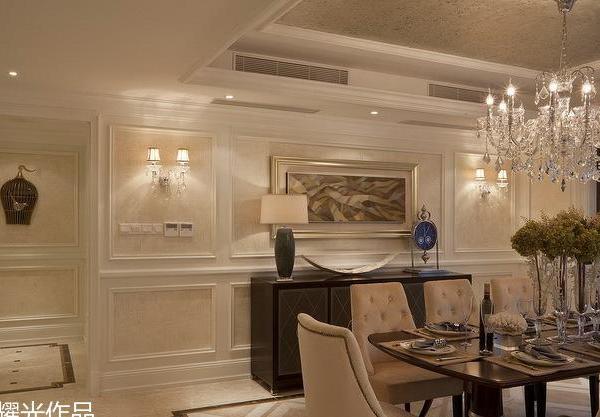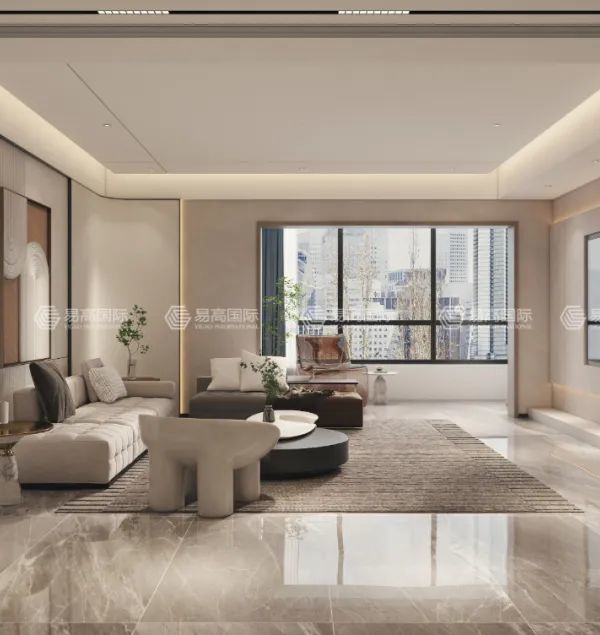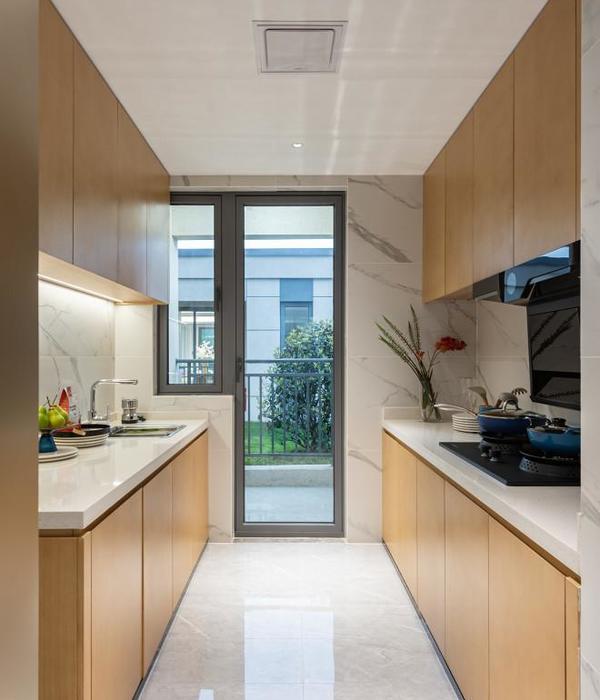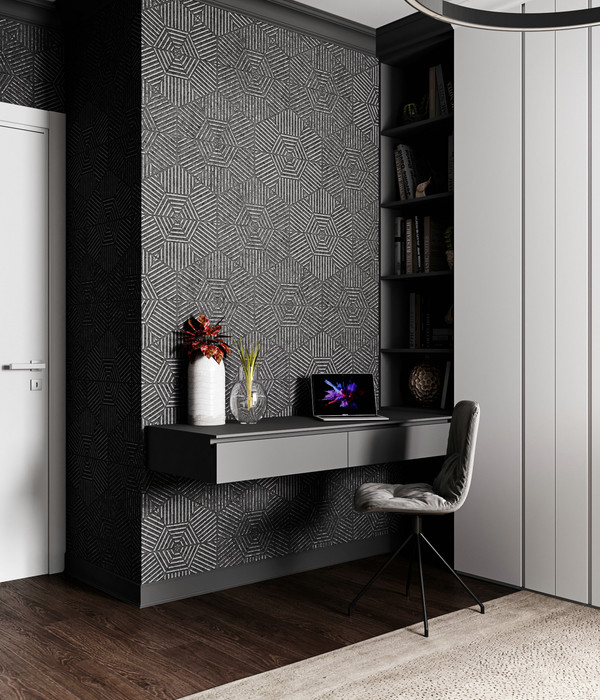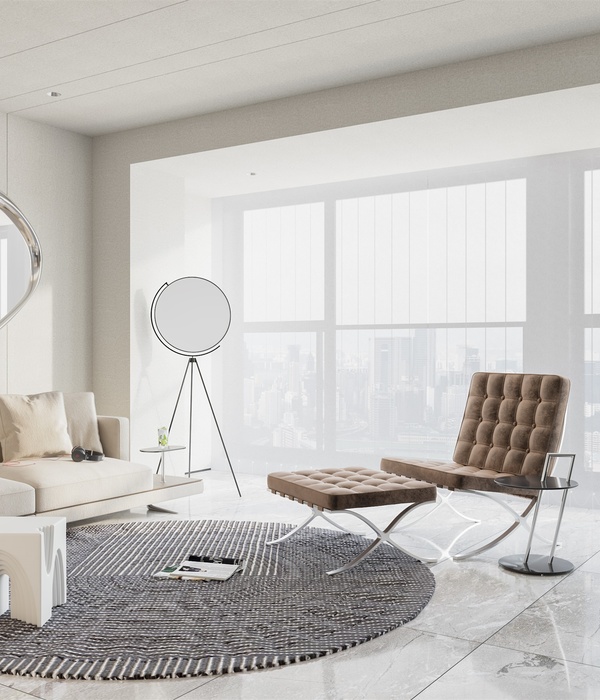Elenberg Fraser
设计了这个位于墨尔本中央商务区边缘的综合住宅项目。这栋高层建筑的设计受到神话故事天使塔梅特龙和潘多拉盒子的启发,外表皮的白色混凝土板让建筑看起来就像是穿上了白色羽毛。内部入口则处理成与外部对比鲜明的高明反转,让你仿佛进入潘多拉之盒。
建筑体量的拿捏是项目的关键,6个不同高度的混凝土塔楼跳跃在墨尔本的天际线上,创造出了一个具有影响力的城中城。
33M项目是名副其实的垂直村落。每座塔楼的顶部都有开放的社区空间,为居民提供了奢华的便利。其中一个屋顶上有着游泳池和阳光室。无论你在一天中的什么时间,你都可以享受到最好的阳光。此外还有一个让人忘记烦恼的健身房和享受柔美日落的全景包房。33M的屋顶空间被充分激活。截然不同的大厅让你仿佛被转移到了潘多拉盒子中,你的身体悬浮在无尽的黑色空间中,这是一个让人产生错置感的强烈空间。当人们随着光形成的图案,到达自己的公寓之后(公寓外廊也是黑色),空间恢复正常。33M是一个城市中心区的便利城中城复合体。
在这里,你能俯瞰整个城市。
在这里,天空也成为了限制。
Elenberg Fraser’s new residential project, perfectly positioned at the edge of Melbourne’s CBD, creates a vertical village that follows a story of ascendance and transcendance, inspired by the ancient myths of the angel Metatron (or Enoch, or Elijah) and Pandora’s Box.
This project’s massing is crucial to its design. Broken into a series of six white, concrete towers of varying heights, and bound by a central lift core, 33M’s profile mirrors Melbourne’s skyline, creating a city within a city – a juxtaposed silhouette of its geographic context.
The buildings are clad in Metatron’s feathers, at the lower levels the loose feathers wrap around all four sides of the podium, forming a sunshade around the bronze glass. The upper levels of the tower are abutted with white concrete panels that also feature feather-like forms, giving them nap and grain. Balconies are recessed into the tower blocks so that the eye reads the full form.
The feathers cue you to look skyward
33M’s vertical villages culminate in a variety of shared social spaces at the top of each tower, giving residents the convenience of apartment living with an unexpected luxury of space. There are four rooftop garden areas, designed in collaboration with Oculus, which have garden walls, sun lounges and a pool. Whatever your schedule, you can make the most of the precious daylight hours as different gardens receive maximum sunlight at different periods throughout the day – morning, mid and late afternoon. Other rooftop areas include a spinning room, where you can ride off into the distance, leaving the worries of the day behind you, as well as an opulent private dining room with fabulous views. This area is perfect for entertaining large groups, it comes complete with an articulated boardwalk and sunbaking area where you can soak up the gentle rays of early evening. Activating the roof tops as habitable spaces completes the social organisation of 33M’s vertical villages.
As you enter the lobby you open Pandora’s box and ascendance shifts to transcendance, as infinite mirrors create the sensation of a body suspended in space. The overall impression is of a box cracked open, bronze and patterned light forming a path through the black depths. The apartments themselves are white and bronze light. Adaptable, their sliding doors enable the space to be reconfigured, residents can choose whether to integrate the front room into living environments. 33M gives you the bird’s-eye perspective and convenience of the inner-city high-rise lifestyle, with the amenity of a house or large complex. The sky really is the limit here!
PROJECT TYPE
MULTI-RESIDENTIAL, INTERIORS, MIXED USE
PROJECT ADDRESS
33 MACKENZIE STREET MELBOURNE, VICTORIA AUSTRALIA
PROJECT TEAM
CLIENT: CEL AUSTRALIA PTY LTD
COUNCIL: MELBOURNE CITY COUNCIL
ELENBERG FRASER: CALLUM FRASER, JENS EBERHARDT,
JAMES WHETTER, CALEB SMITH, NICK BRUFORD, ANDREW MAYNE, DOMINIC
VAN RIET, KATHRIN WHEIB, LINDA VALENTIC,
HANA HAKIM, MAURIS LAI
PROJECT MANAGER: CEL AUSTRALIA PTY LTD
CONTRACTOR: BROOKFIELD MULTIPLEX
TOWN PLANNER: CONTOUR CONSULTANTS AUSTRALIA PTY LTD
BUILDING SURVEYOR: GARDNER GROUP PTY LTD
LAND SURVEYOR: REEDS CONSULTING PTY LTD
QUANTITY SURVEYOR: DAVIS LANGDON STRUCTURAL
ENGINEER: WEBBER DESIGN
SERVICES ENGINEER: SIMPSON KOTZMAN PTY LTD
FIRE ENGINEER: UMOW LAI PTY LTD
ACOUSTIC ENGINEER: ACOUSTIC LOGIC CONSULTANCY
TRAFFIC ENGINEER: CARDNO GROGAN RICHARDS
LANDSCAPE ARCHITECT: OCULUS
LIGHTING CONSULTANT:NDY
WASTE CONSULTANT: LEIGH DESIGN
3D RENDERER: POINTILISM
TIME – DESIGN / DOCUMENTATION: 12 MONTHS
TIME – CONSTRUCTION: 18 MONTHS
PROJECT COST: AUD$80M
GROSS FLOOR AREA: 33.000SQM
MORE:
Elenberg Fraser
,更多关于他们请至:
。
{{item.text_origin}}

