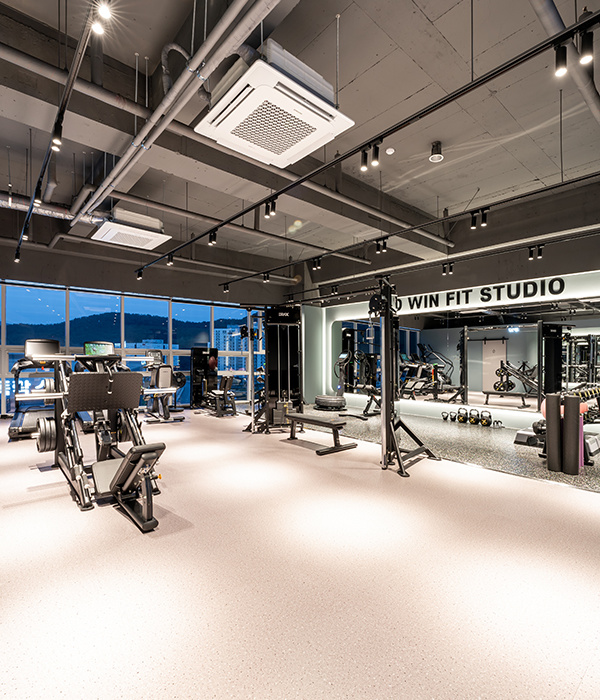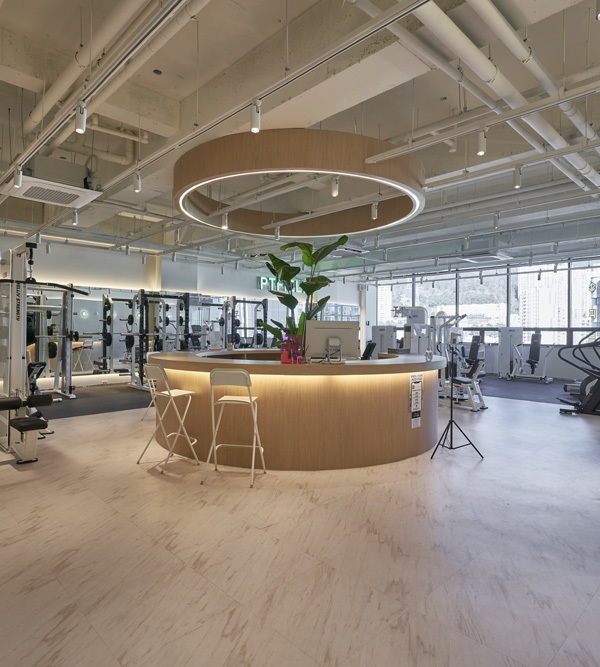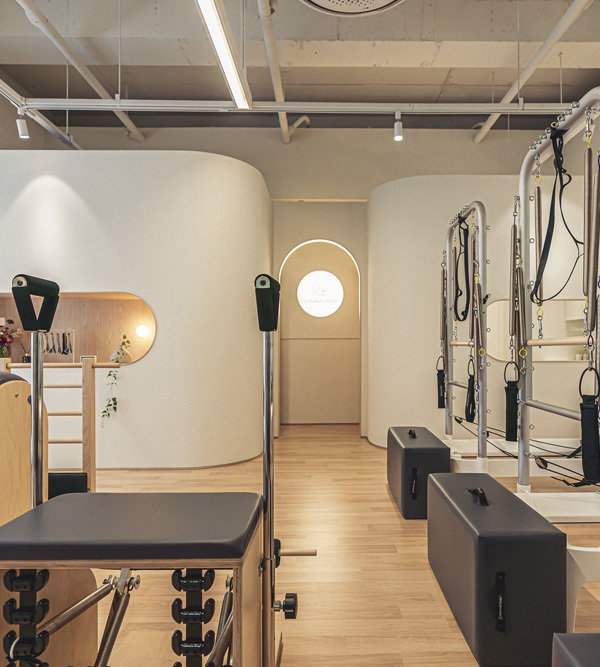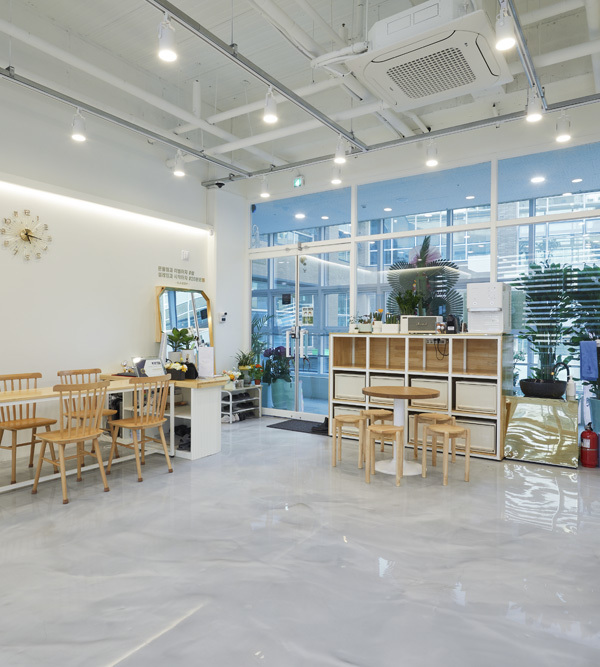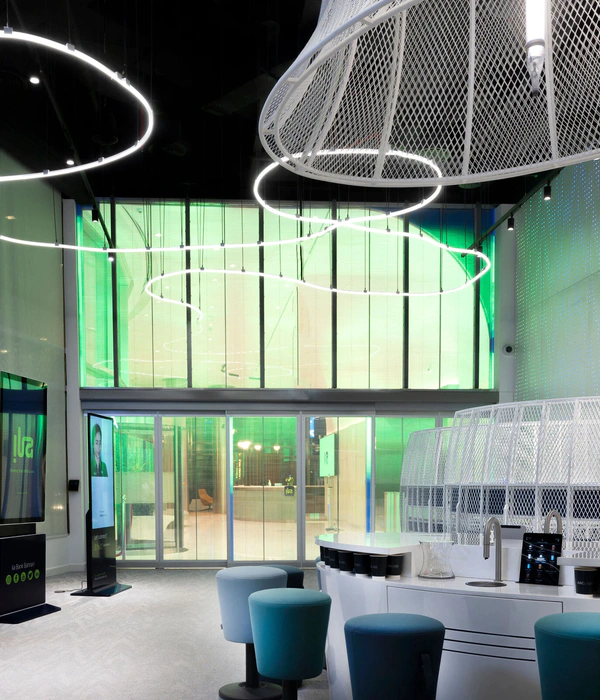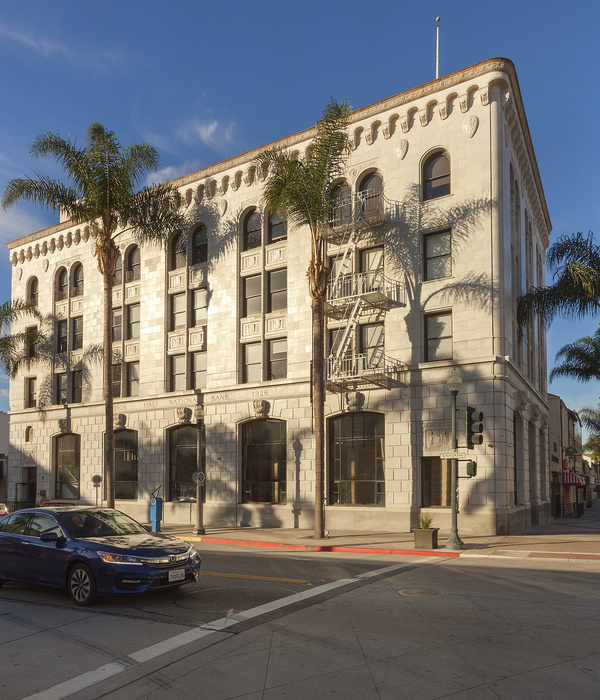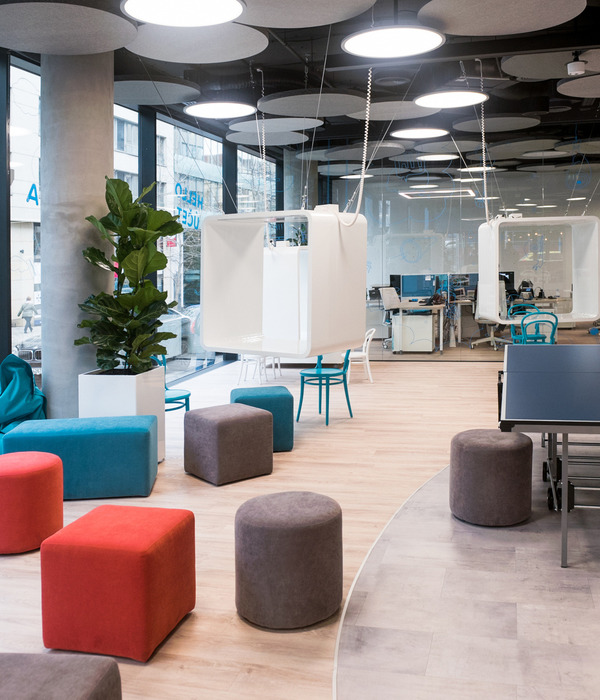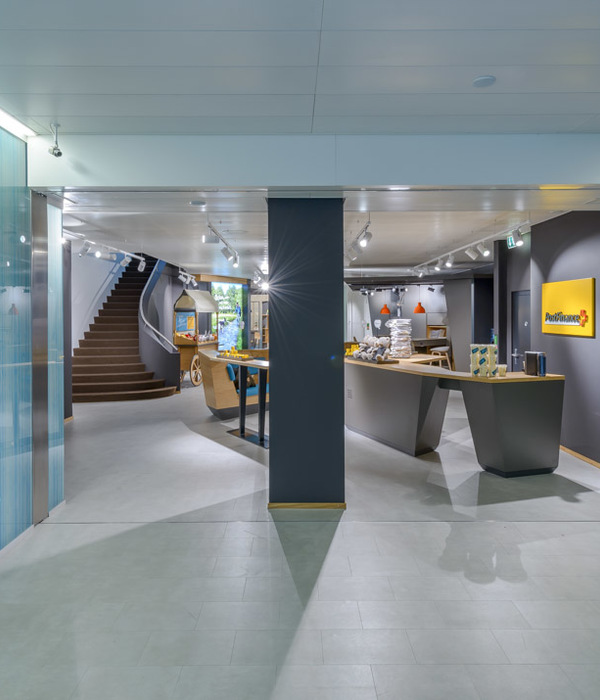Architects:Blanca Esteras Serrano,Ácrono Arquitectura
Area:800m²
Year:2019
Photographs:Fernando Alda
Manufacturers:AutoDesk,Adobe,CE3X,Carpinteria Hijos de José Torres Requena,Cortizo,Cypemep,Piedras Ornamentales Extremeñas,Roca,Sklum,Tres,VMZINC,Vertical & Musgo
Lead Architect:Luis León Ortiz, María Cristina Guzmán Rodríguez, Álvaro Pulido López Camino, Blanca Esteras Serrano
Clients:Excelentísimo Ayuntamiento de Baza
Structure Calculation:Miguel Ángel Jiménez Dengra
Collaborators In The Competition Phase:Francisco Gallego Sánchez
Collaborators In The Execution Project Phase:Victor Manuel Ocaña Mesa
Construction Execution Manager:Vallejo Caparrós
City:Baza
Country:Spain
Text description provided by the architects. The project is located in a privileged place of the historical quarter of Baza, province of Granada, Spain, becoming a perfect opportunity to reactivate the historic centre which was until now immersed in the problem of depopulation due to the progressive deterioration of commercial activity in this area.
The main objectives of the proposal are the adaptation to new needs of the city, integration in the protected urban environment, sustainability and energy saving, accessibility, visual permeability, and maintenance of the building's image.
Under these premises, it is intended to enhance the existing paths generated in the physical environment of the market, introducing them inside the building. In this way, new activities and uses are generated, managing to integrate the building and strengthening the current urban grid.
Two principal areas are developed in this project. On the one hand, a covered public square and a market area on the ground floor, and on the other hand, a youth centre on the semi-basement floor. The functioning of each one of the uses can be independent or combined, depending on the needs.
All the existing facades on the ground floor are eliminated, and a group of market stands with an enveloping wooden continuum is organized. This market space is conceived as a piece of furniture adapted to the existing structure, fitting under the side aisles, where the existing height is lower, and making free the great height central space for the users’ enjoyment. The market area is kept heated in winter, and is opened when the warmer weather arrives, allowing the sale on both sides of the building. In this way, the square and the market are merged.
The main intention is to manifest the hidden virtues of the original building, adapting it to the needs of the 21st century, and taking care of the materiality when placed in a protected environment.
Project gallery
Project location
Address:18800 Baza, Granada, Spain
{{item.text_origin}}

