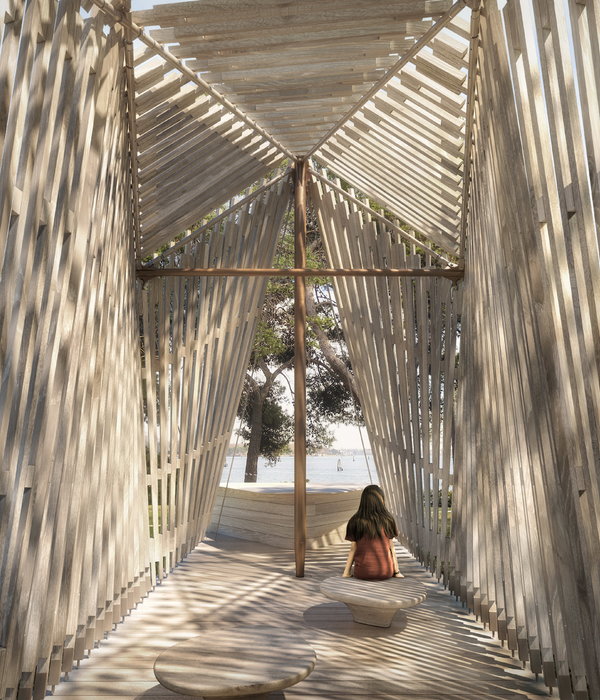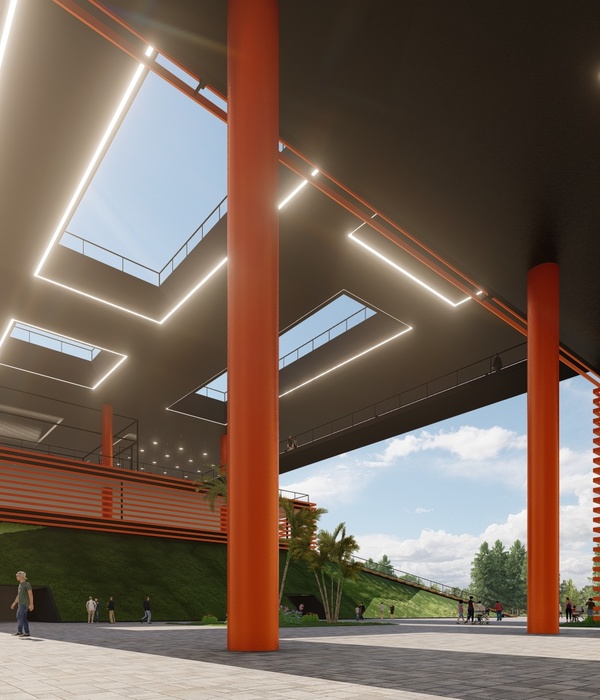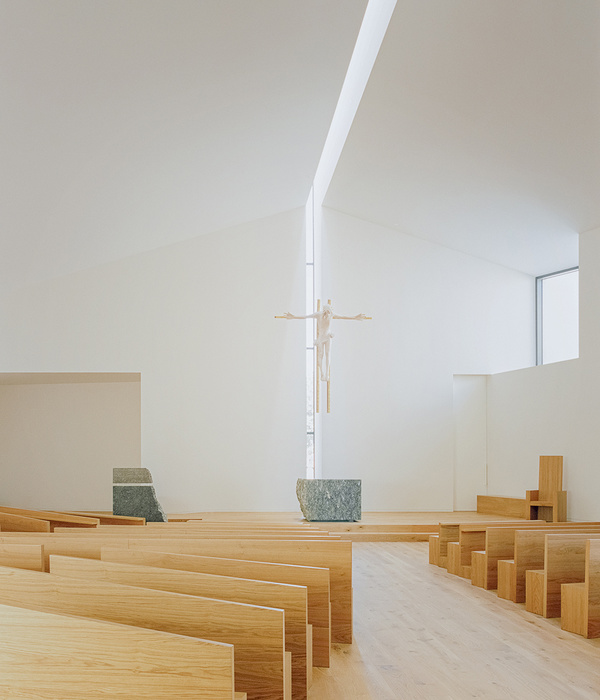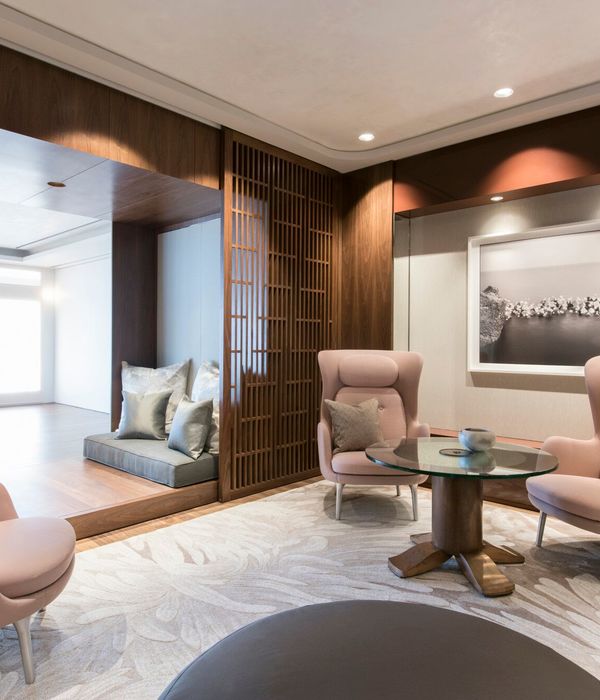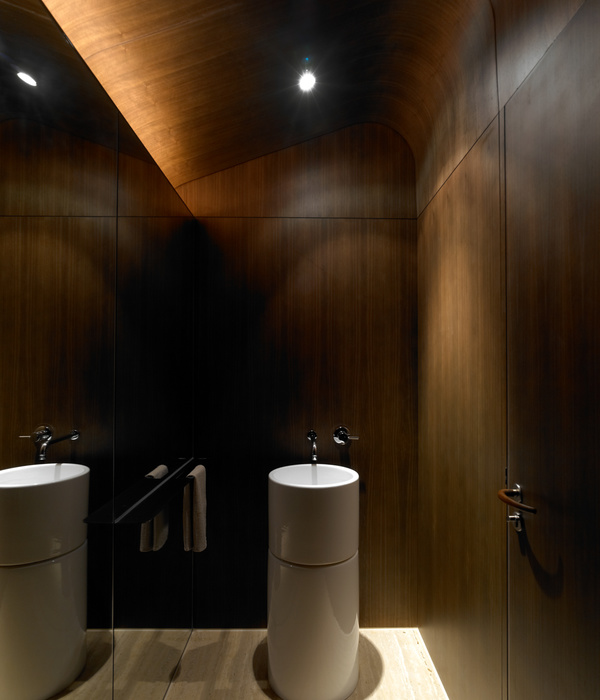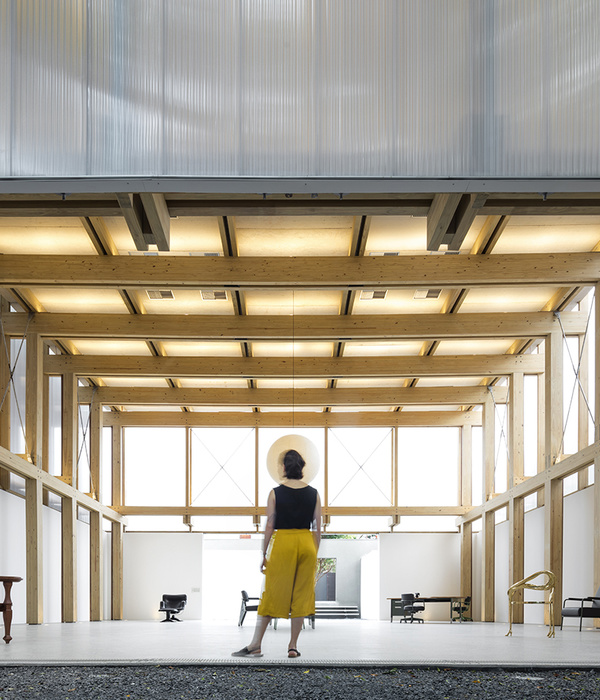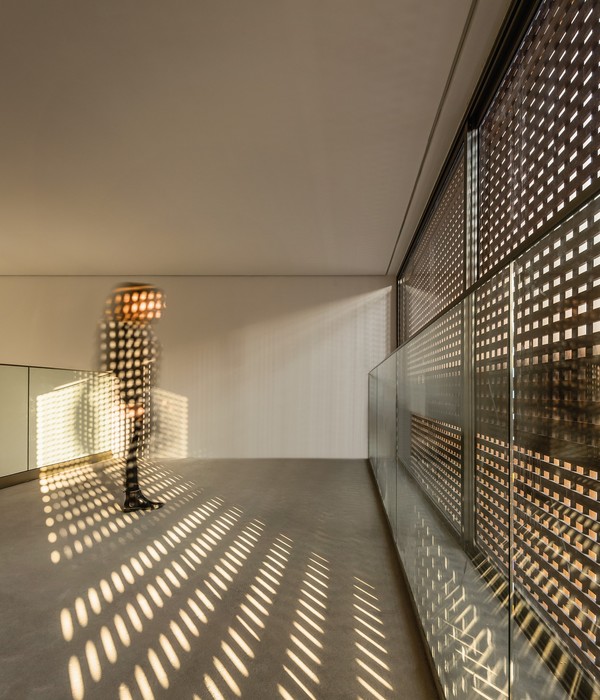Architect:PELIZZARI STUDIO
Location:Brescia, hilltop, Italy; | ;
Project Year:2016
Category:Restaurants
The mood is a crescendo of suggestions. Four rooms with different size, space usability and target were designed to welcome and amaze the clients of this sushi restaurant.
At the entrance an eye-catching counter deliberately placed in front of the two entrance windows. Great weight was given to the choice of the covering materials and the subdivision of the working areas on the worktop; we thought of highlighting the sushi-man workspace, followed by a bar area and a cashier.
As for the materials, we drew from the Japanese tradition using an organic plaster with added straw as front covering, to obtain a clay-tone material effect. The worktop is in black brushed and polished Zimbabwe granite.
The back counter is a natural iron structure with a geometric pattern enriched by adding glazed backlit glass on the bottom. Next to the counter we placed a large table whose top is made of a hardwood trunk with an uneven shape and the base made of acid-etched tubular iron, surrounded by padded seats and a fashion dinner covered in an optical, black and white, diamond-shape outdoor fabric. The walls were painted in peacock green only in this area.
Pulling the metallic chain curtains anchored to the ceiling aside we enter the second room, called “social” room: the design purpose was to welcome here a younger target and promote their socialisation through multi-seats (continuous bench), two-seat tables matchable in endless combinations. The space continuity was not broken, guaranteeing an all-round view of the room.
The choice of using illuminated bodies was studied with our lighting designer so as to obtain a unique effect: museum spotlights with beam shapers project different light shapes on the top of each table. The walls are covered with an Élitis texturized wallpaper in golden yellow alternating with cappuccino and black walls.
The walls are also a showcase to important cosmopolitan photographs. Crossing a natural iron gate we access the third room, called “orientalist” room. The seats here are more comfortable and the environment more cosy and dimmer, with old Oriental prints hanging on the walls.
The
of the two environments is the golden wallpaper that works as a background for the 12-seat bridge table and frames the space that includes 4-seat tables.
The overall visual effect is enhanced by the lights and shades effects created by the pair of metal-wire chandeliers by Foscarini.
Dedicated to a more demanding and exclusive target, the fourth and last rooms is permeated by an even more sophisticated mood: natural linen panels are made unique by the hand-made decoration created by an artist with a mixed technique: paint dripping and applications of golden and bronze fabric inserts guarantee the right privacy for each table.
Spotlights hang from the ceiling illuminating the plates but leaving the faces of those sitting at the tables in semi-darkness, thus achieving a more intimate and romantic atmosphere.
Natural and acid-etched iron, organic plaster with added straw, texturized wallpaper, fireproof fabrics, eco-leather, moka oak parquet wood, golden metallic curtains, hand-painted linen panels, curtains with metal and coloured studs, glazed backlit glass, black Zimbabwe granite, black lacquered woods.
▼项目更多图片
{{item.text_origin}}

