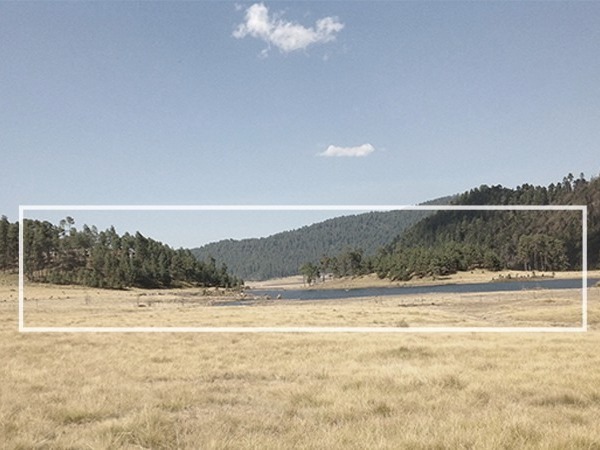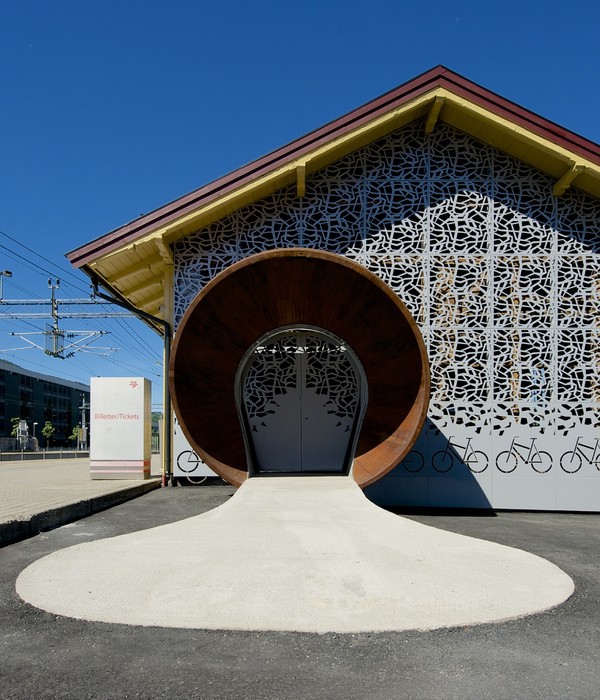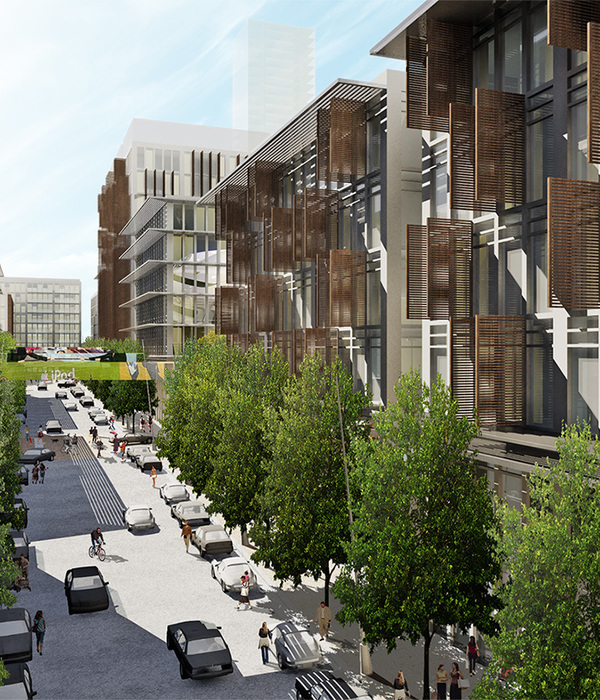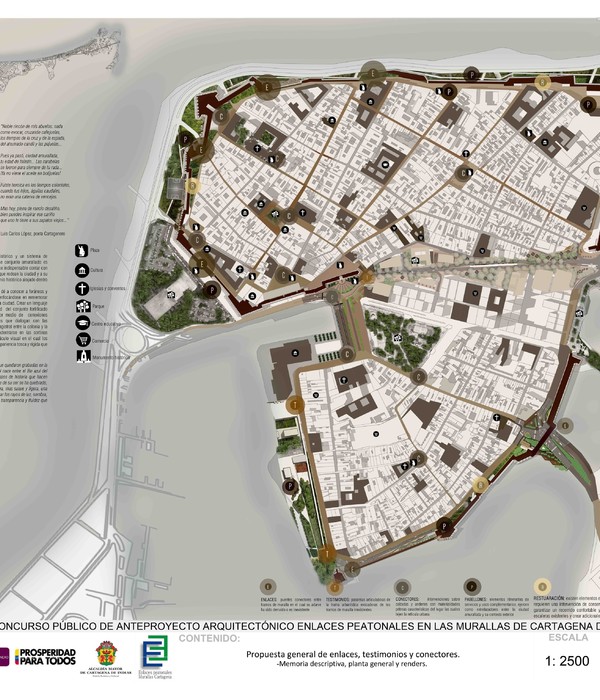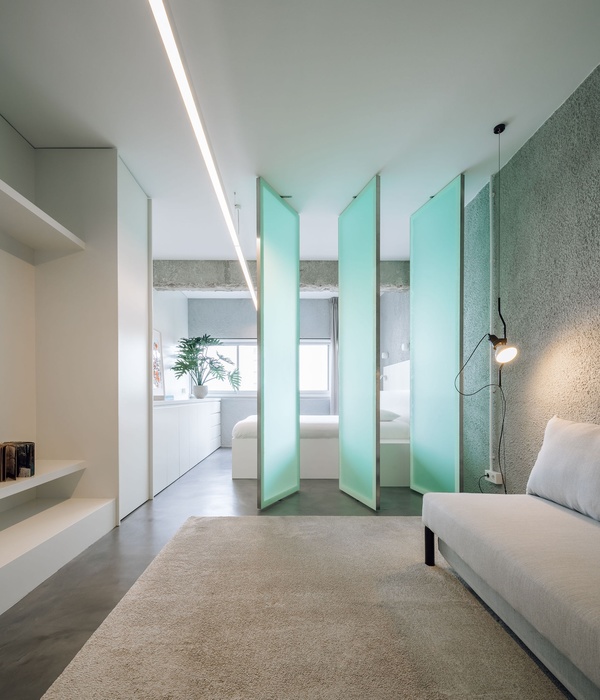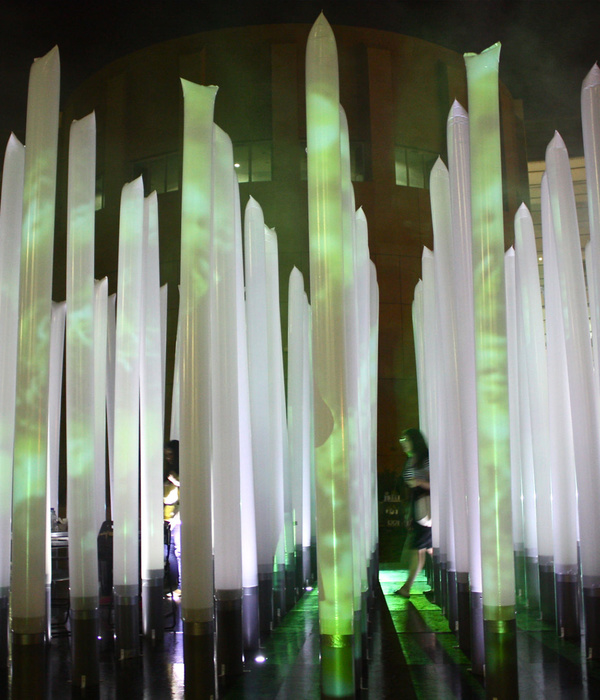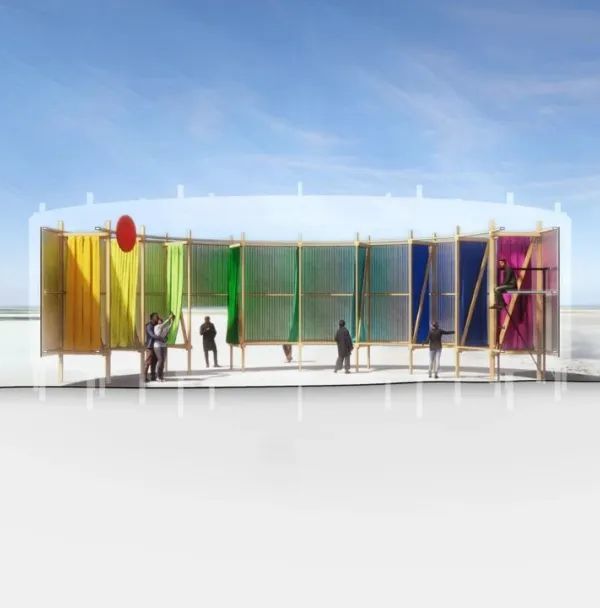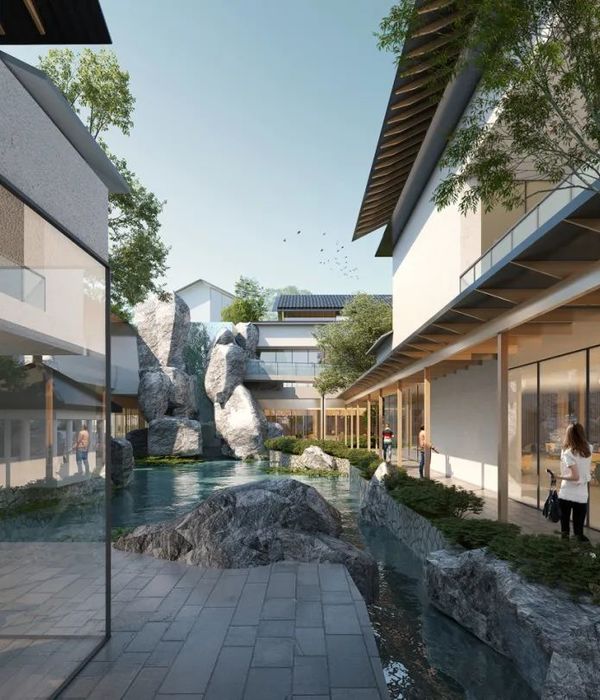The landscape of Block A3 aims to connect the residential part to its outdoor counterpart. Colours and materials assure continuity between outdoor and indoor while providing a whole new range of possible programs. The space, forged by pedestrian flows, is divided into an external green buffer, which mitigates the transition between the private balconies and the common courtyard. A central, articulated diagonal axis, in its spatial definition, pays a humble tribute to Russian avant-garde art, where objects and spaces become opportunities for interaction for the residents.
A variety of furniture is concentrated in this central area: play objects, seating elements, small topographies offer the possibility to live in the space actively or quietly, at one’s choice. The planting selection and materials assure the functionality of the courtyard during the severe winters of Yekaterinburg, located between the Ural region and Siberia. A thorough snow-collection strategy is organised to create playful snow accumulations, transforming maintenance into a design driver and interaction opportunity.
Landscape Architecture: Openfabric
Design year: 2020-2021
Realisation: 2021
Photo by: Brusnika
Architecture: Brusnika
{{item.text_origin}}



