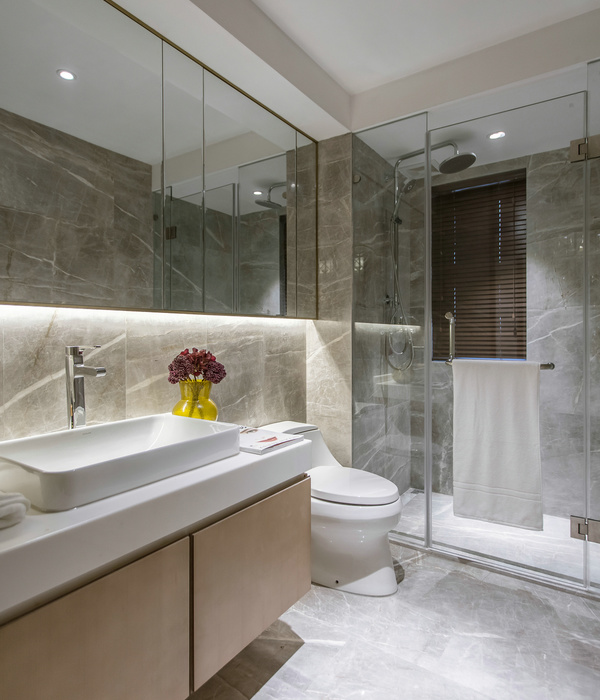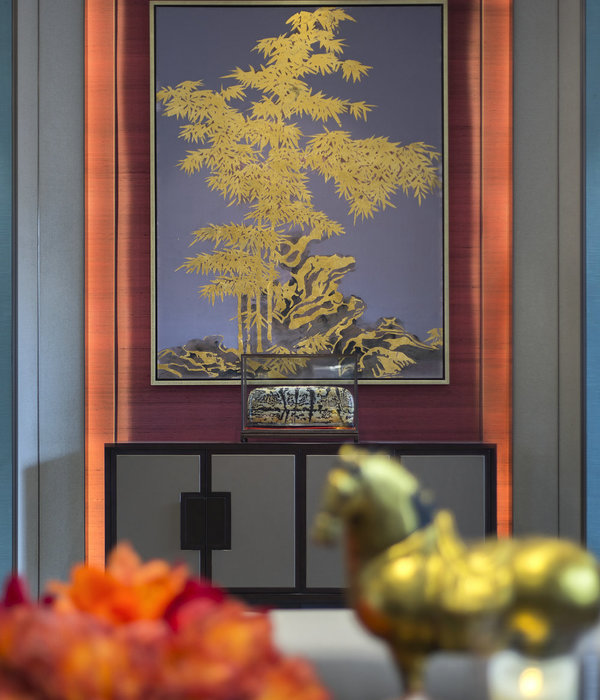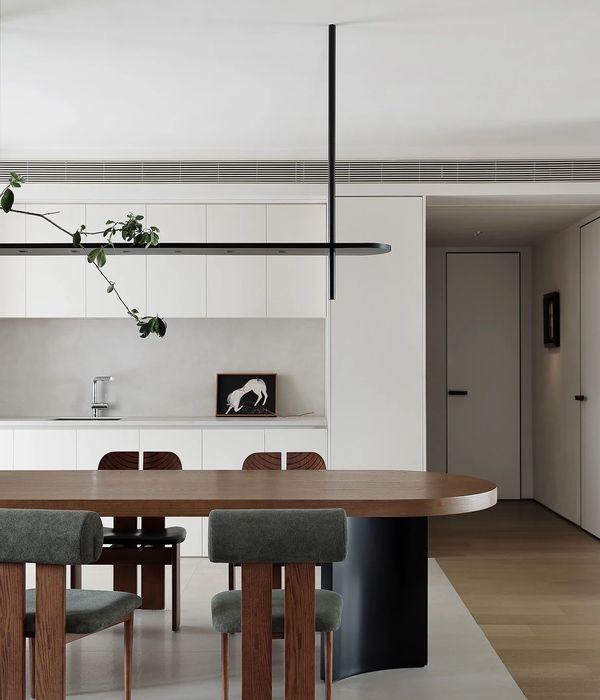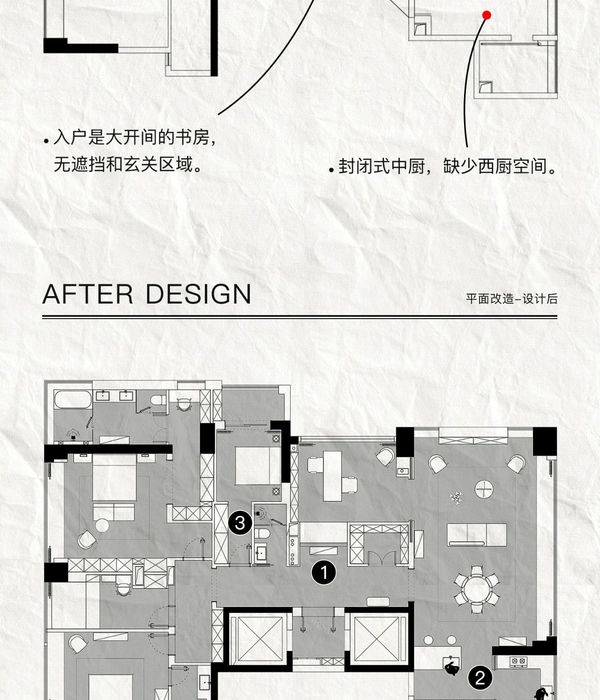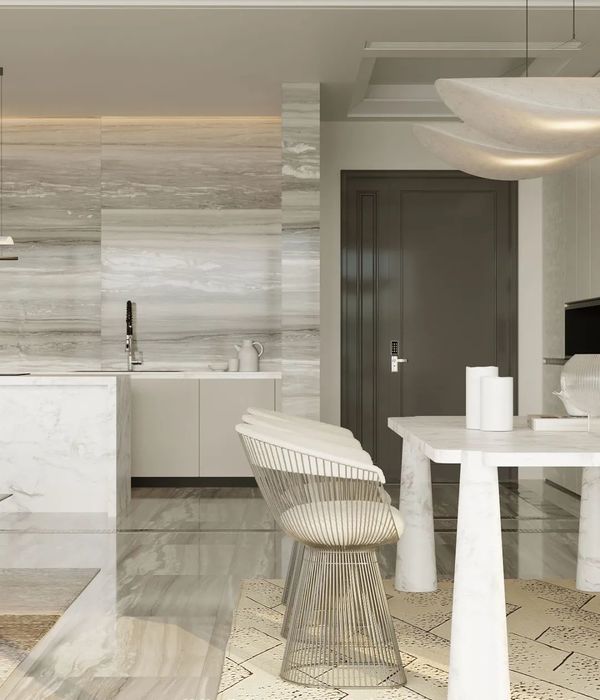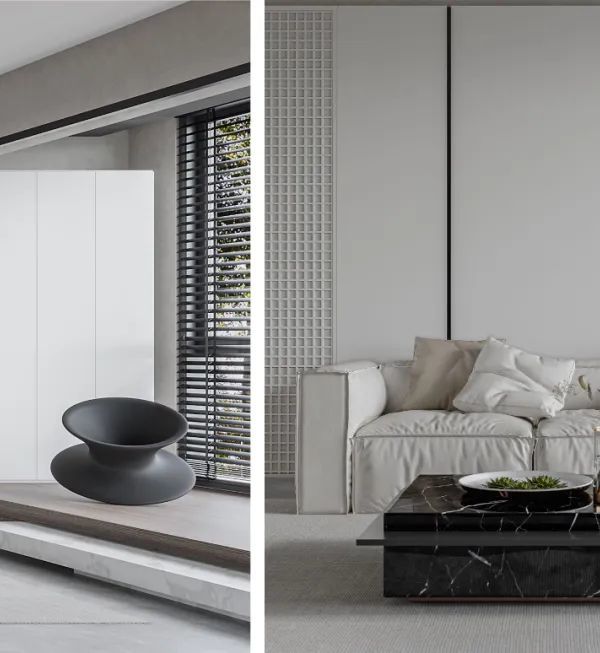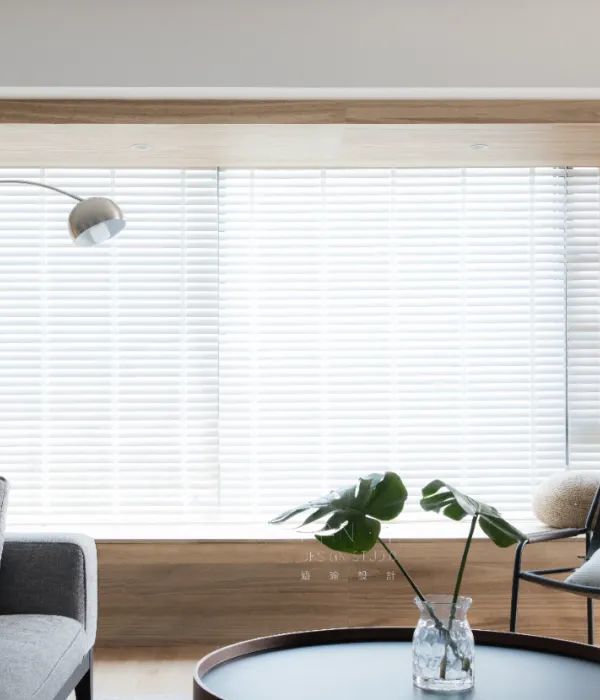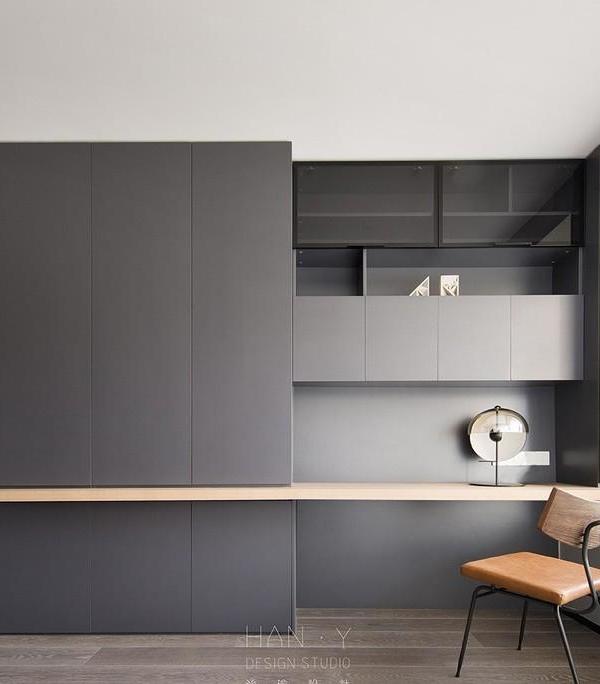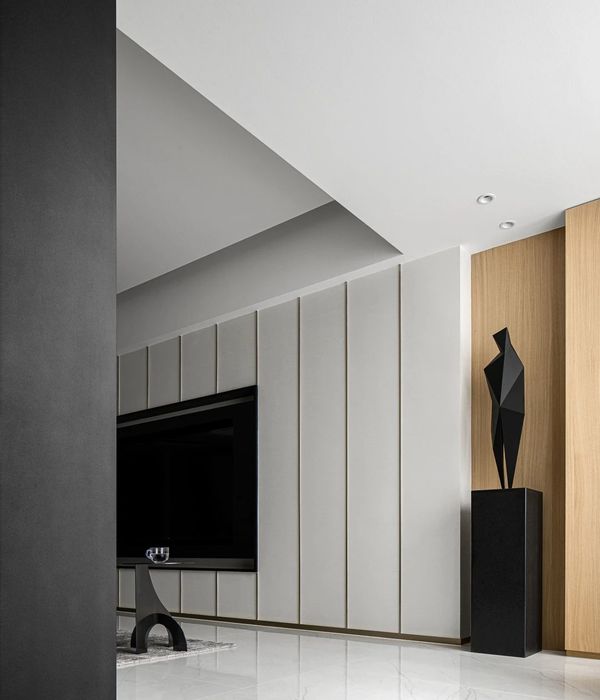Palmeira Apartment由Studio Gameiro设计,融合了19世纪的工艺和现代设计,以定制元素和自然材料为重点,在里斯本创造了一个和谐优雅的生活空间。公寓坐落在Príncipe Real的中心,这是里斯本最受欢迎和最迷人的社区之一,Palmeira Apartment是一颗隐藏的宝石,有着独特的叙事。
Palmeira Apartment by Studio Gameiro blends 19th-century craftsmanship with modern design, featuring bespoke elements and a focus on natural materials to create a harmonious and elegant living space in Lisbon. Nestled in the heart of Príncipe Real, one of Lisbon's most popular and charming neighborhoods, Palmeira Apartment is a hidden gem with a unique narrative.
它既保留了 19 世纪晚期的精湛工艺,又大胆采用了新颖的原创设计,巧妙地在两者之间取得了平衡。翻新工程力求保留房产的原有特征,同时将这个不拘一格、质感丰富的街区的精髓注入住宅。改造后的房子给人一种宾至如归的感觉,每个房间都有其独特的身份和个性,就像它所居住的社区一样。设计师努力模糊新旧之间的界限,创造出一种既尊重过去,又能提供全新视角的居住体验。这种精心打造的现代居住体验散发着优雅和舒适的气息,达到了某种微妙的平衡。
It artfully balances the preservation of exquisite craftsmanship from the twilight of the 19th century with a daring implementation of fresh, original designs. The renovation sought to preserve the property's original features, while at the same time infusing the essence of the eclectic and richly textured neighbourhood into the home. The outcome is a house that feels immediately like a home, every room carrying its unique identity and character, much like the neighbourhood it resides in. The designers strived to blur the boundaries between the old and the new, creating a living experience that respects the past yet offers a fresh perspective. This crafted a modern living experience that exudes elegance and comfort, a delicate balance of sorts.
厨房的设计不仅仅是一个功能性空间。它被设想为一个舒适、美观的环境,人们可以在这里进行社交活动。空间的设计融合了天然材料和中性色调的功能元素,实现了功能性和美观性的和谐统一。厨房的台面和矮柜是对细节和纹理的研究。低柜采用拉丝橡木饰面,与加拿大原产的花岗岩台面相得益彰。石材的天然图案为空间增添了动感和复杂的元素。
The kitchen was designed to be more than just a functional space. It was envisioned as a comfortable, aesthetically pleasing environment where people could socialize. The space was designed to blend natural materials with functional elements painted in neutral tones, allowing for a harmonious blend of functionality and aesthetics. The countertop and low cabinets in the kitchen were a study in detail and texture. The lower cabinets, finished in brushed oak, harmonize with the granite countertop, an original cut from Canada. The natural patterns of the stone add a dynamic and complex element to the space.
与当地工匠的合作是该项目的一个重要方面。这些技艺精湛的工匠使用天然材料,以可持续的方式定制家具,创造出的解决方案让人感觉从一开始就与家融为一体。亮点包括Maison Vervloet手工制作的黄铜门把手和主卧室中Vanessa Barragão制作的挂毯。
Collaboration with local artisans was a key aspect of the project. These skilled craftsmen fashioned bespoke pieces using natural materials sustainably, creating solutions that felt they had been part of the home from the beginning. Highlights include the handmade brass door handles by Maison Vervloet and the Tapestry by Vanessa Barragão in the master bedroom.
改造不仅局限于内部,也包括外部。旧的水泥补丁和修复被剥离,取而代之的是坚固和环保的基础。精心涂抹的石灰石膏给墙壁带来了天鹅绒般的哑光饰面,不仅可以排斥真菌,还可以净化空气中的污染物,改善室内空气质量。
The renovation extended beyond the interiors, embracing the exteriors as well. The old cement patches and repairs were stripped away, replaced with a robust and eco-friendly foundation. A meticulously applied lime-based plaster gave the walls a velvety matte finish that not only repels fungi but also purifies airborne pollutants, improving the interior air quality.
定制壁炉设计的灵感来自花园中的有机形状。设计意图是创造出一种从墙壁延伸出来的形状,与整个房屋的装饰细节相呼应。 通过引入多种元素,花园的自然之美与室内空间融为一体。定制的天然石阶以其有机的形状和材质与壁炉底座相映成趣,而定制的泳池则与整体设计相得益彰。泳池的每个细节都经过单独设计和三维建模,包括无边框架。每块不同的瓷砖都经过精心挑选,混合了钴蓝色和克莱因蓝色,营造出宁静祥和的环境。
The bespoke fireplace design was inspired by the organic shapes found in the garden. The intention was to create a shape that extended from the wall, mirroring the ornamental details found throughout the house. The natural beauty of the garden was integrated into the interior spaces through the introduction of several elements. The bespoke natural stone steps mirror the fireplace base in their organic shape and material, and the custom-made pool ties in with the overall design narrative. Every detail of the pool was designed and 3D modeled individually, including the infinity framework. The tiles, each one different, were carefully chosen in a mix of cobalt blue and blue Klein to create a serene and peaceful environment.
Interiors:StudioGameiro
Photos:FranciscoNogueira
{{item.text_origin}}

