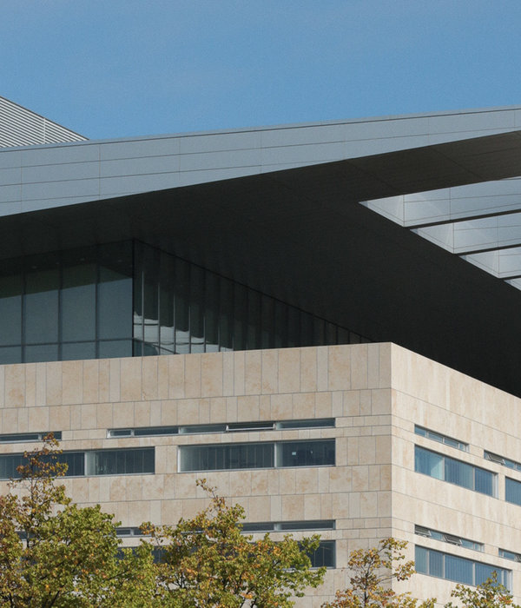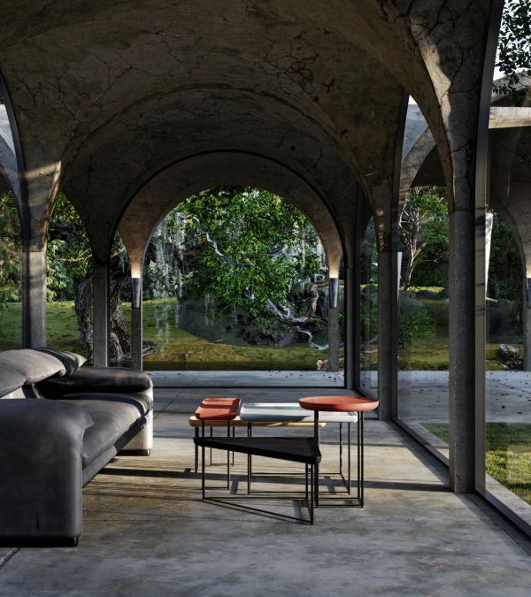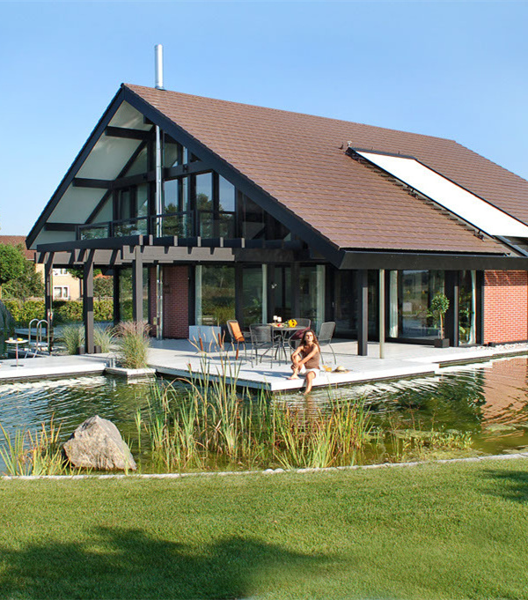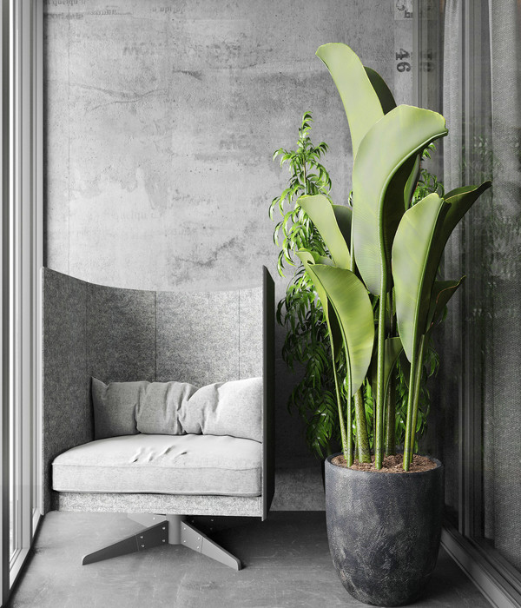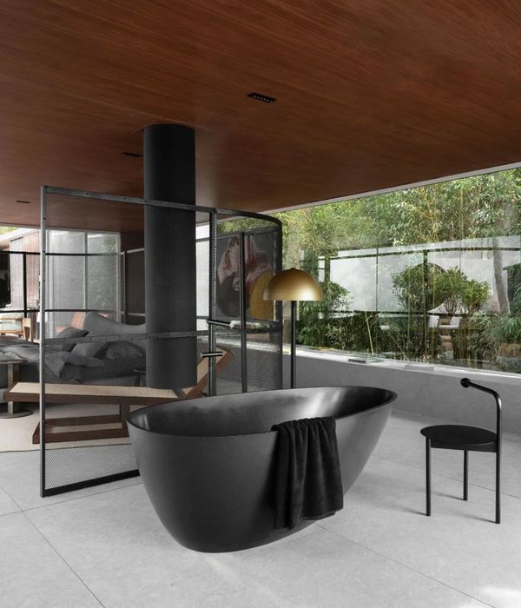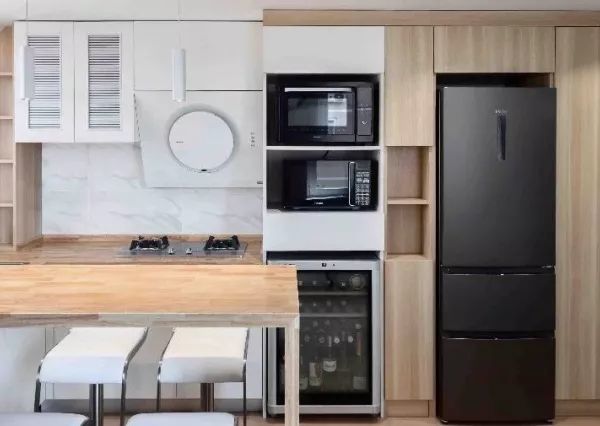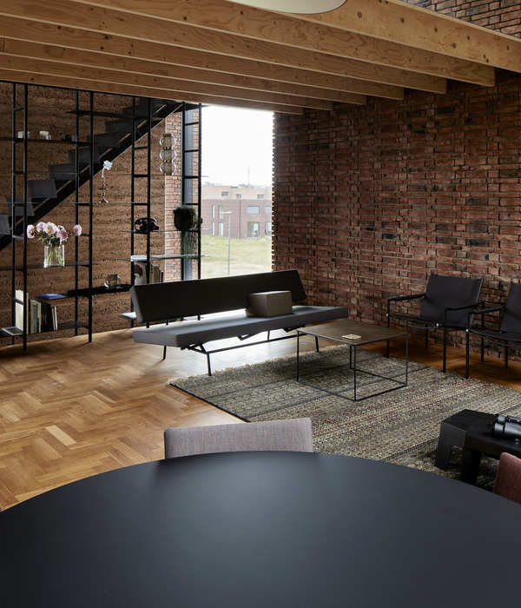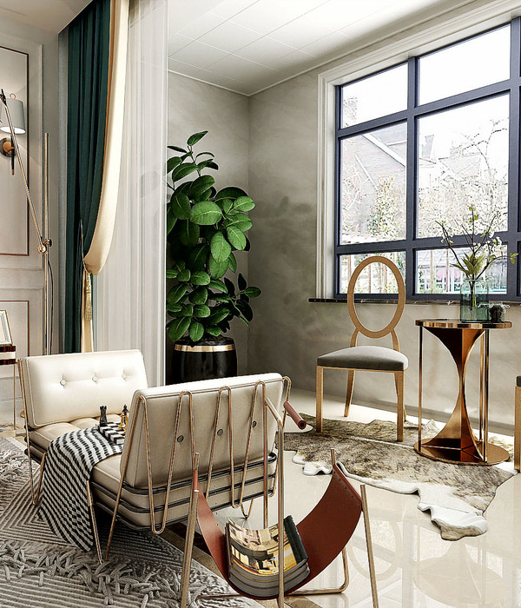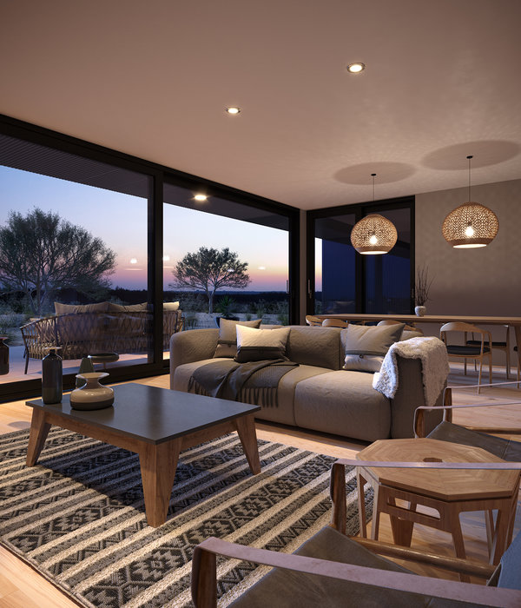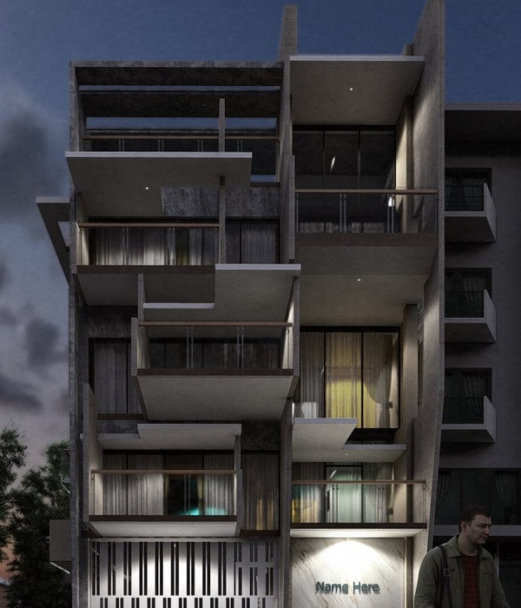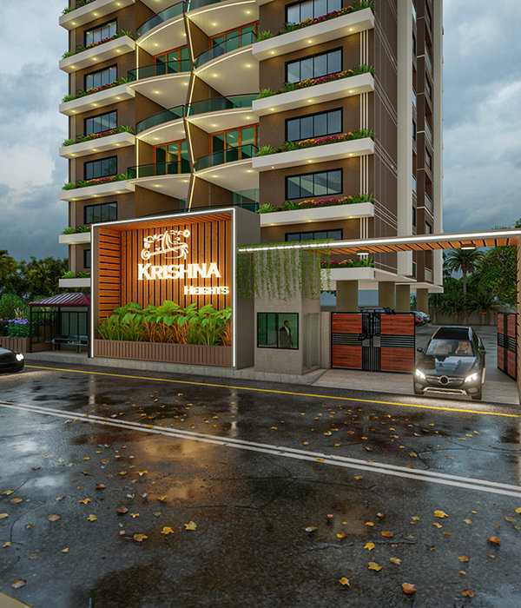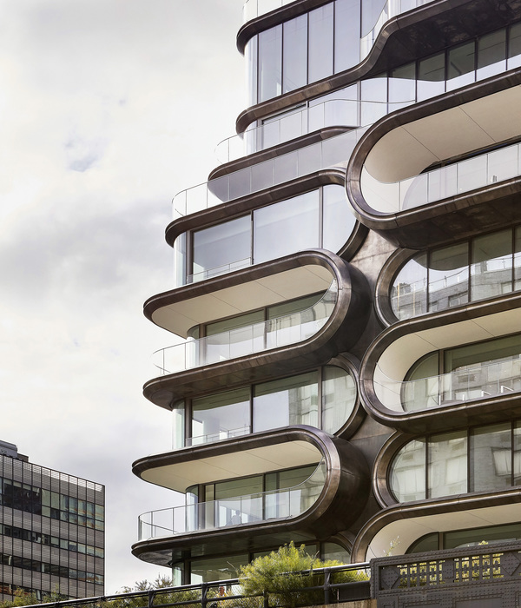维也纳共享空间典范 | 玛利亚希尔夫街的模块化公共空间
Photo from the longest shared space of Europe in Vienna. Design: Bureau B+B urbanism and landscape architecture and orso.pitro.
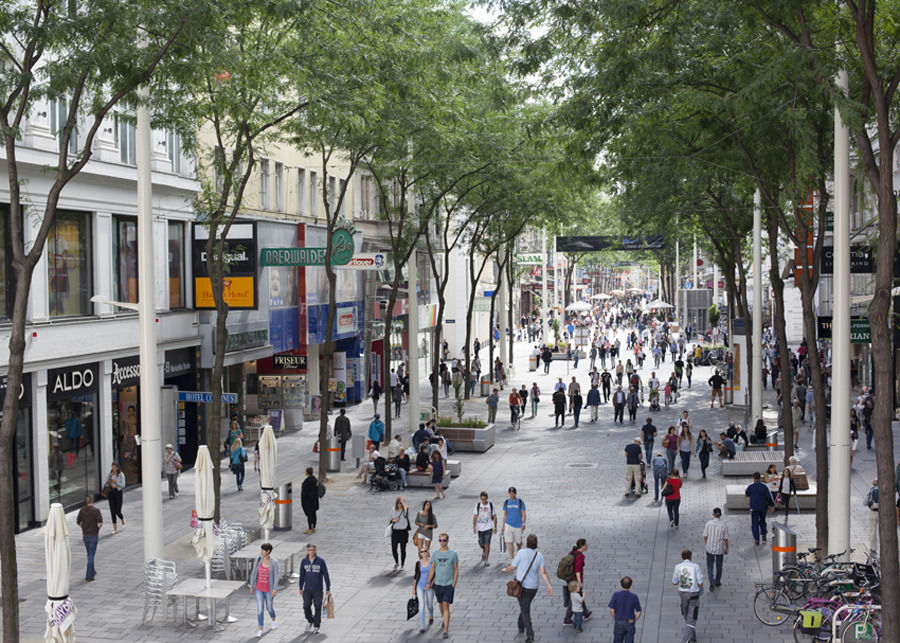
Modular furniture
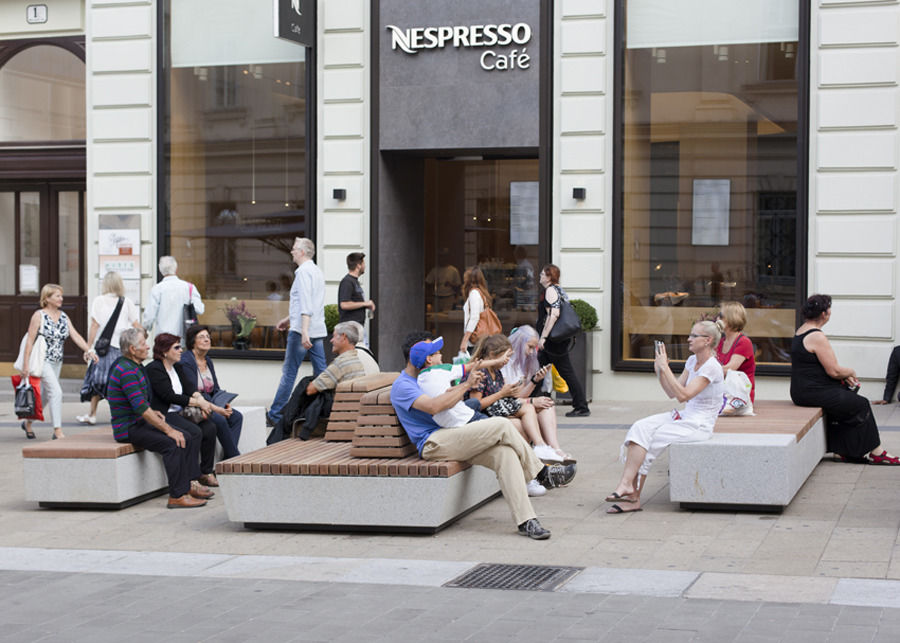
Water tables
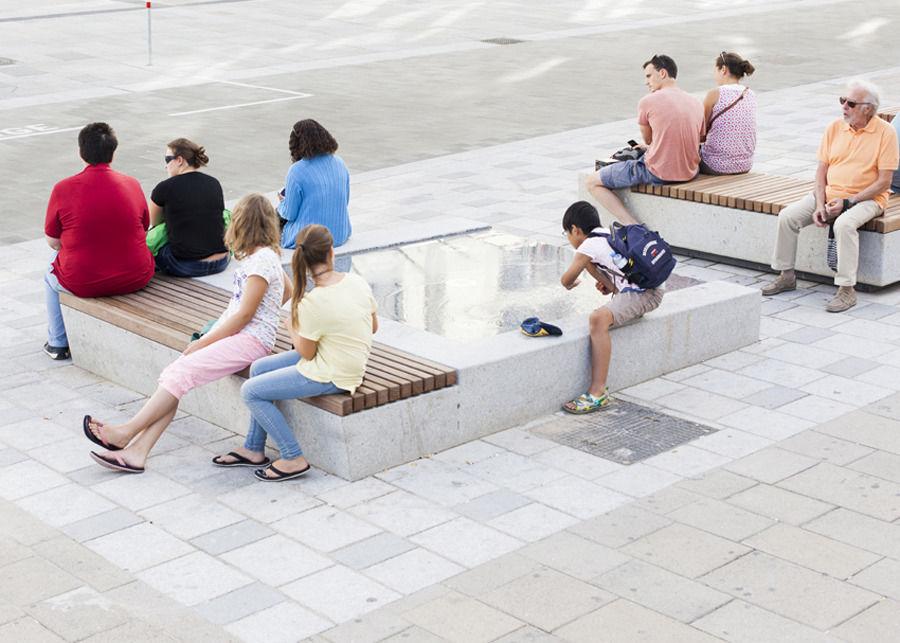
Mariahilfer Strasse: the longest shared space of Europe.
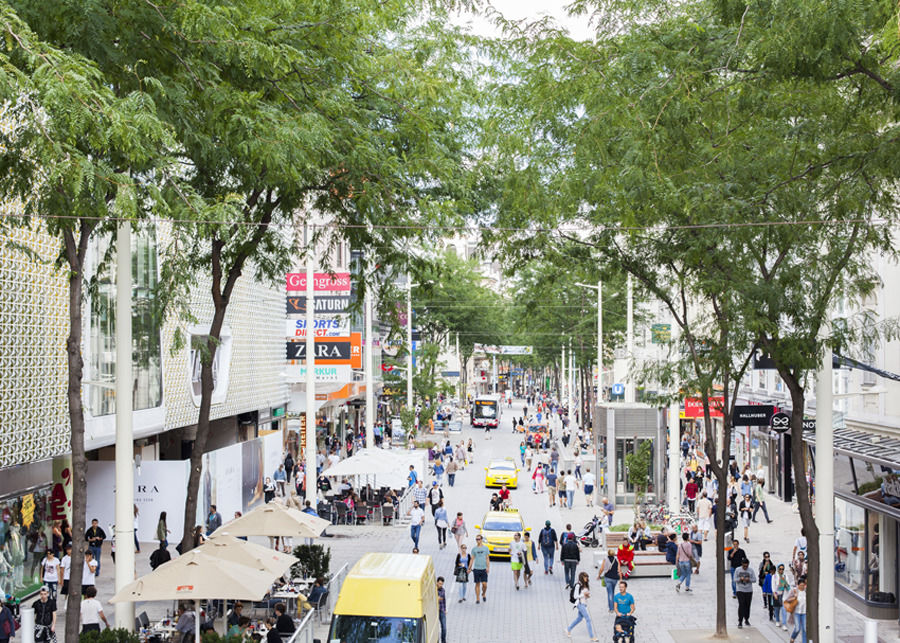
Mariahilfer Strasse: the longest shared space of Europe.
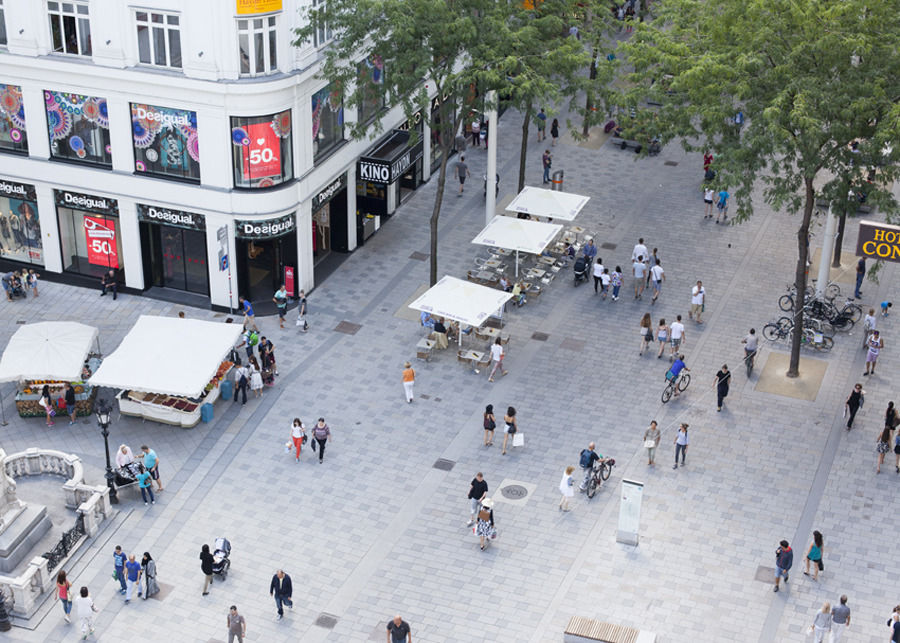
Modular furniture
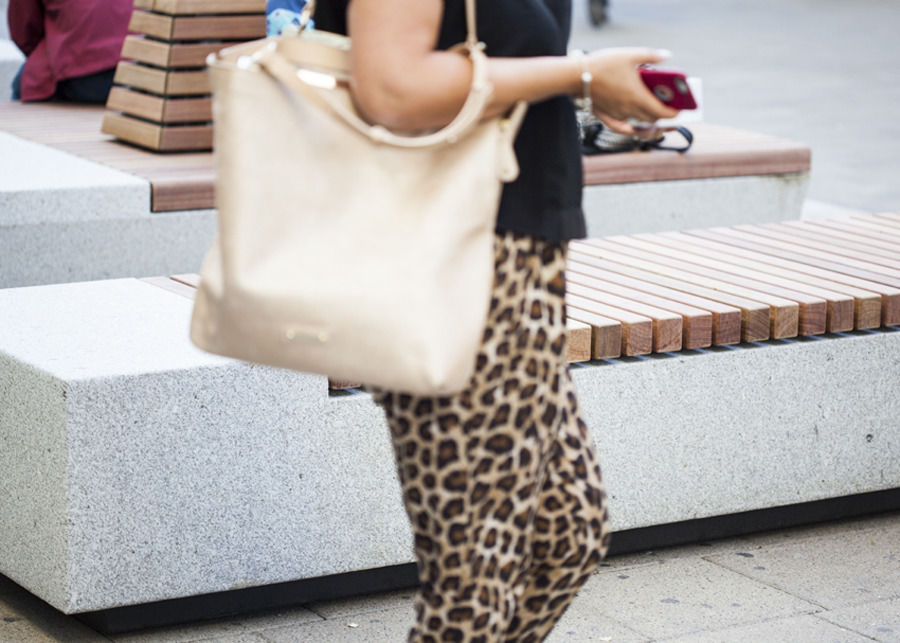
In August 2015 the longest shared space of Europe, the Mariahilfer Strasse in Vienna, was offcially opened. The redevelopment of the 1.6 kilometer long street took eleven months start to finish. In those months the street was made more pedestrian friendly by closing off the biggest part for car traffic. A new pedestrian zone forms the new heart of the street.
Back in 2012 Bureau B+B and orso.pitro won the international design competition for the redevelopment of this long shopping street with their proposal for a light, granite paved shared space. The design aims to provide maximum space for pedestrians and cyclists but which at the same modestly gives way to bus and local traffic.
The design focuses on the development of a space which truly is public: a stage for urban life. Seating and meeting areas are no longer exclusively found in the form of terraces, but also around the specially designed modular furniture, visitors have the opportunity to meet without having to order something. By now ‘konsumfreie Räume’ has become a common term in Vienna.
In the execution phase the Mariahilfer Strasse was paved from façade to façade in a one level pavement, including very subtle guiding lines for the different user groups. This way the street became a mixed zone in which everyone intuitively had their own space. Several clusters of modular furniture now provide areas for meeting, and several water mirrors connect the various spaces.
The furniture was designed in such a manner that the different elements can be placed close to one another, creating sheltered areas in the street. The pavement and the different modules are made from Austrian granite and the furniture’s seating of Cumaru wood. Colourful trees are placed in large planters, adding an extra layer to the existing high-crowned trees, giving the street a more intimate character.
The newly developed meeting areas create peace in the busy shopping street. A relaxed atmosphere was created in which visitors can both shop as well as take a good rest after a busy day.
Year 2015
Work started in 2013
Work finished in 2015
Client City of Vienna, Department or Urban Design (MA19)
Status Completed works
Type Public Squares / Urban Furniture / Landscape/territorial planning / Showrooms/Shops

