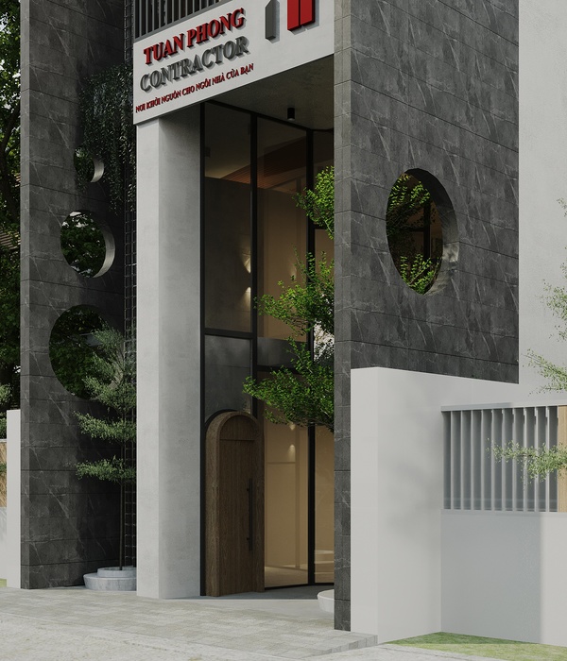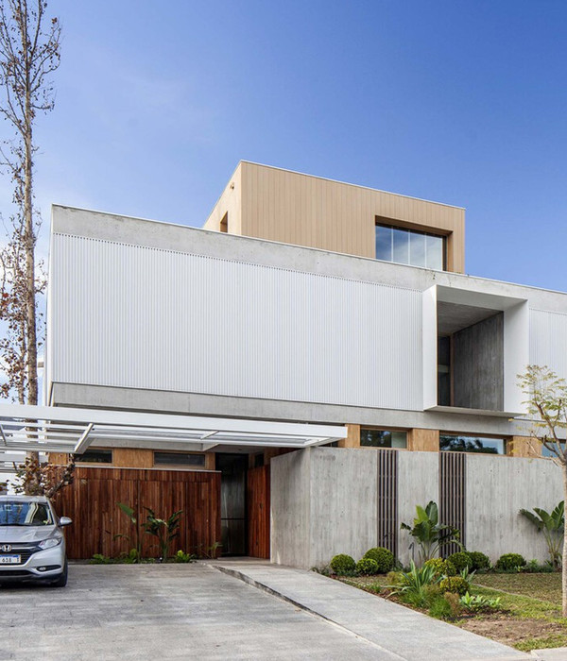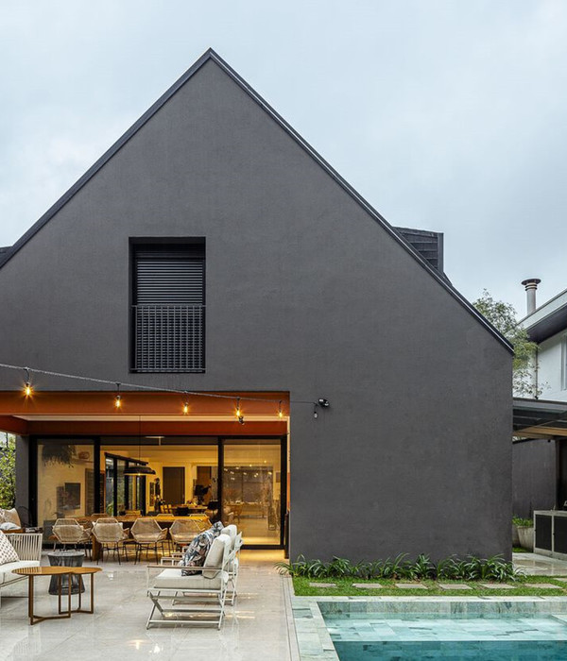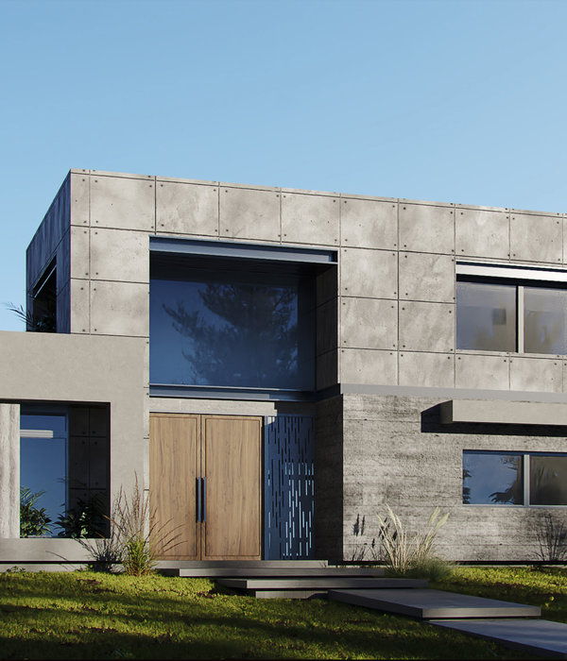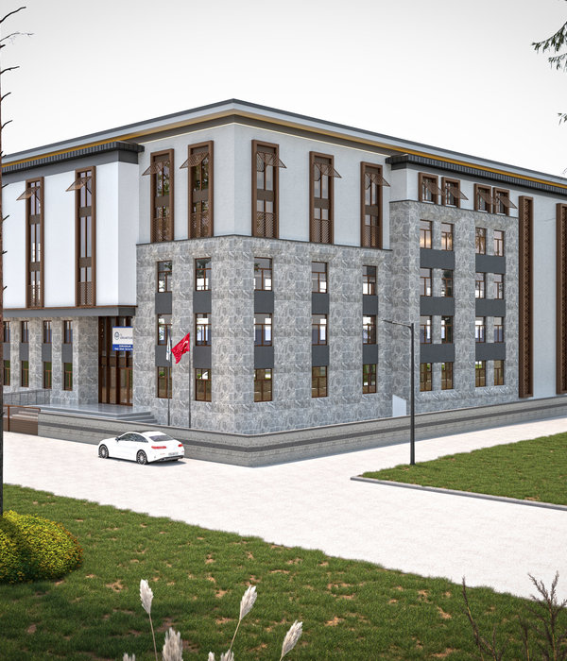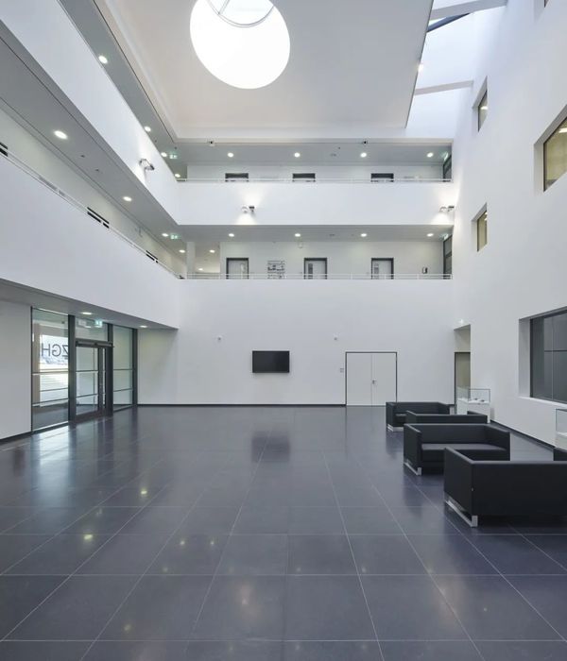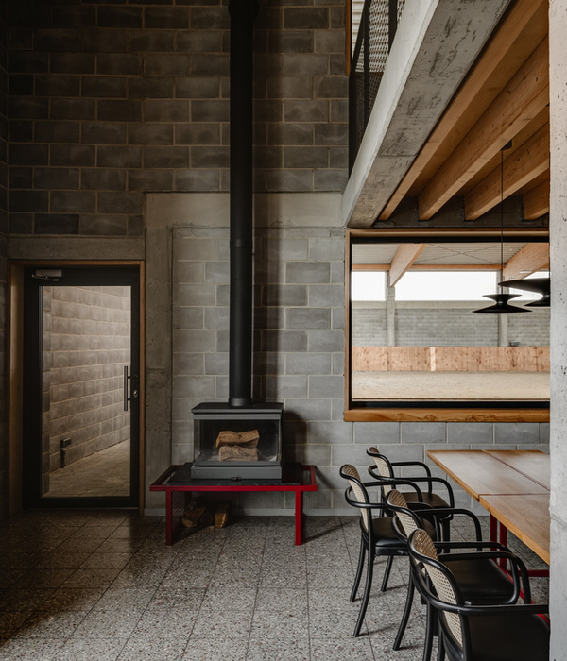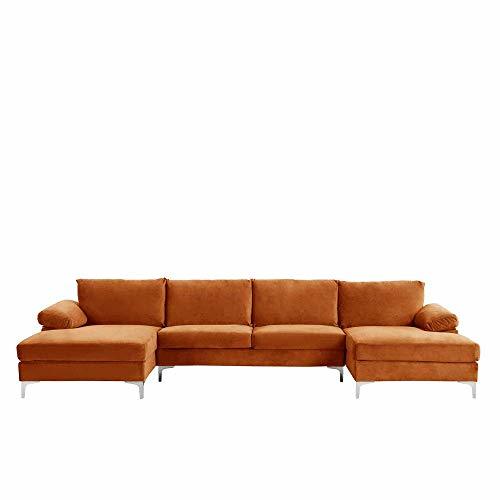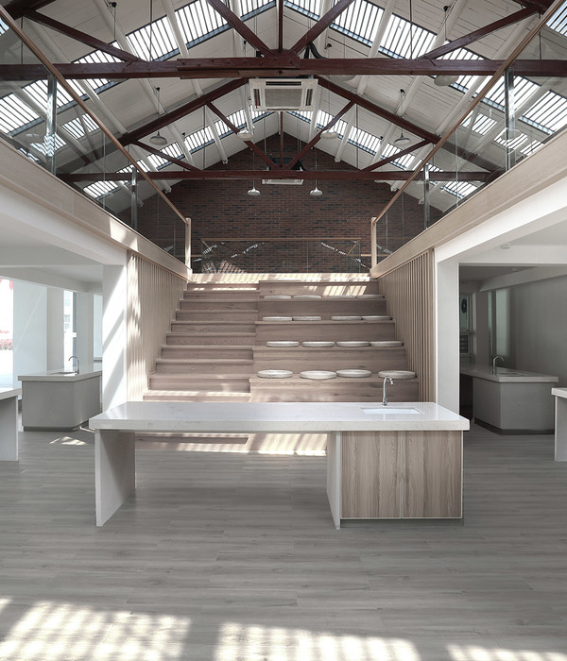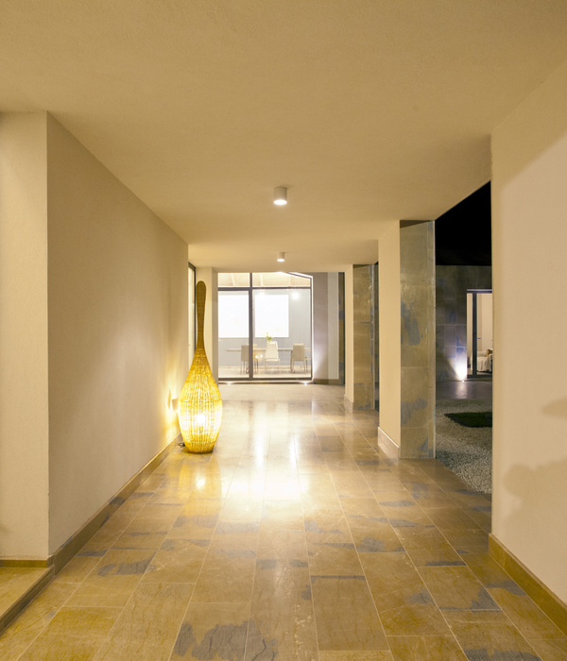纽约的街道和高线公园之间有着极强的动态感,这是一个经过多次迭代而发展起来的多层次都市领域。在这一语境中,520 West 28th公寓以全新的想法和概念对场地的丰富历史进行了诠释。
There is a powerful urban dynamic between the streets of New York and the High Line, a layered civic realm that has developed over generations and in many iterations. 520 West 28th conveys this contextual relationship, applying new ideas and concepts to create the latest evolution of the site’s rich history.
▼520 West 28th公寓外观,exterior view ©Hufton+Crow
©Hufton+Crow
设计通过多个分层定义了不同类型的生活空间,由此回应了28号大街和高线公园多层次的城市形态。这种层次感体现在大楼立面以手工打造的连锁人字形钢结构中,彰显了切尔西区的工业历史和精神;其细致的工艺更延续了纽约建筑重视改善公共领域的宝贵传统。
The split levels of the design define varied living spaces and echo the multiple layers of civic space on 28th Street and the High Line. These split levels are expressed within the interlocking chevrons of 520 West 28th’s hand-crafted steel façade which carries the spirit of Chelsea’s industrial past; its detailed workmanship continues the venerable tradition within New York’s historic architecture of enhancing the public realm.
▼分层式的设计回应了28号大街和高线公园多层次的城市形态,the split levels of the design define varied living spaces and echo the multiple layers of civic space on 28th Street and the High Line ©Hufton+Crow
©Hufton+Crow
▼手工打造的连锁人字形钢结构彰显出切尔西区的工业历史和精神,the interlocking chevrons of 520 West 28th’s hand-crafted steel façade carries the spirit of Chelsea’s industrial past ©Hufton+Crow
基于对材料性质和制造技术的深入了解,立面的设计和建造在细节上做足了功夫:手工着色的拉丝表面,与旁边高线公园的建筑群形成了和谐共鸣。
Designed and constructed with a practiced understanding of material qualities and manufacturing techniques, the façade conveys the attention to detail evident throughout 520 West 28th—brushed and tinted by hand to resonate with the adjacent structures of the High Line and its neighbourhood.
▼立面细部,façade detail ©Hufton+Crow
©Hufton+Crow
©Hufton+Crow
▼手工打造的连锁人字形钢结构, chevrons of the hand-crafted steel façade ©Hufton+Crow
©Hufton+Crow
▼俯瞰下方水池,waterscape aerial view ©Hufton+Crow
这栋11层高的公寓包含39套住宅,配有11英尺高的方格天花板和量身定制的内饰,其中包括由Zaha Hadid Design设计的Boffi厨房,同时还设有自动化代客泊车和存放系统。建筑拥有多个核心筒,以提供尽可能多的私人电梯大厅。公寓楼的内部设施包括带有spa和25码天光游泳池的健康中心、雕塑花园以及配有IMAX影院的娱乐套间。
The 11-storey 520 West 28th houses 39 residences with 11-foot coffered ceilings, tailored interiors that incorporate Boffi kitchens by Zaha Hadid Design, and integrated technologies including automated valet parking and storage. With multiple cores to give most residences private elevator lobbies, the amenities of 520 West 28th include the wellness level with spa and 25-yard sky-lit lap pool, sculpture garden, and entertainment suite with IMAX theatre.
▼大厅,lobby ©Hufton+Crow
▼建筑拥有多个核心筒和交通空间,multiple cores provide different circulation area ©Hufton+Crow
▼带有天光游泳池的健康中心,wellness level with sky-lit lap pool ©Hufton+Crow
▼泳池细部,sky-lit lap pool ©Hufton+Crow
▼公寓室内,residence interior ©Scott Frances
©Scott Frances
▼量身定制的内饰包括由Zaha Hadid Design设计的Boffi厨房,tailored interiors incorporate Boffi kitchens by Zaha Hadid Design ©Scott Frances
©Scott Frances
©Scott Frances
▼卧室,bedroom ©Scott Frances
©Scott Frances
▼浴室,bathroom ©Scott Frances
已经建成的350多个艺术社区见证了高线公园从废弃货运铁路向公共公园的巨大转变,520 West 28th的出现更为其所在的社区赋予了独特的性格。它在保有自身建筑风格的同时,也维持了其周围环境的美感。
Within an established community of over 350 art galleries that has seen the High Line’s transformation from abandoned freight rail line to public park, 520 West 28th embodies a commitment to uphold the distinctive character of its neighbourhood; creating a building with its own architectural presence, yet very much of its surroundings.
▼渲染图,renderings
▼模型,model
▼大厅楼梯透视图,lobby stair perspective
▼大厅透视图,lobby perspective
▼首层平面图,ground floor plan
▼地下一层平面图,plan level -1
▼五层及六层平面图,plan level 4 & 5
▼北立面图,north elevation
▼南立面图,south elevation
▼东立面图,east elevation
▼北立面细部,north elevation detail
Design: Zaha Hadid, Patrik Schumacher Project Director: Johannes Schafelner Project Architects:Johannes Schafelner, Alberto Barba Package Leads: Aurora Santana (Units), Stella Dourtme (Amenities),Michael Sims (Façade), Natacha Viveiros (I-max) Project Team:Sharan Sundar, John-Alan Gallerie, Seungho Yeo, Henning Hansen, Claudia Dorner, Jakub Klaska, Afsoon Eshaghi, Mattia Gambardella, Moa Carlson, Sara Sheikh Akbari, Niran Buyukkoz, Marius Cernica, Igor Pantic, Jamie Mann, Matthew Carapiet, Sergey Krupin, Nicola Berkowski, Peter Logan, Sebastian, Lundberg, Miguel Diaz-Morales NYC Construction Team: Site Architects: Ed Gaskin,Filipe Pereira, Stella Dourtme Director: Tiago Correia Competition Team: Project Director: Cristiano Ceccato Project Architect: Johannes Schafelner Project Designer: Jakub Klaska Team: Elisabeth Bishop, Sharan Sundar, Saman Saffarian, Natacha Viveiros, Niran Buyukkoz, Yung Zhang, Spyridon Kaprinis, Kevin Sheppard, Manpreet Singh Size: Residences between 1,700 – 5,500 square feet up to 11-foot ceilings on 11 storeys
{{item.text_origin}}

